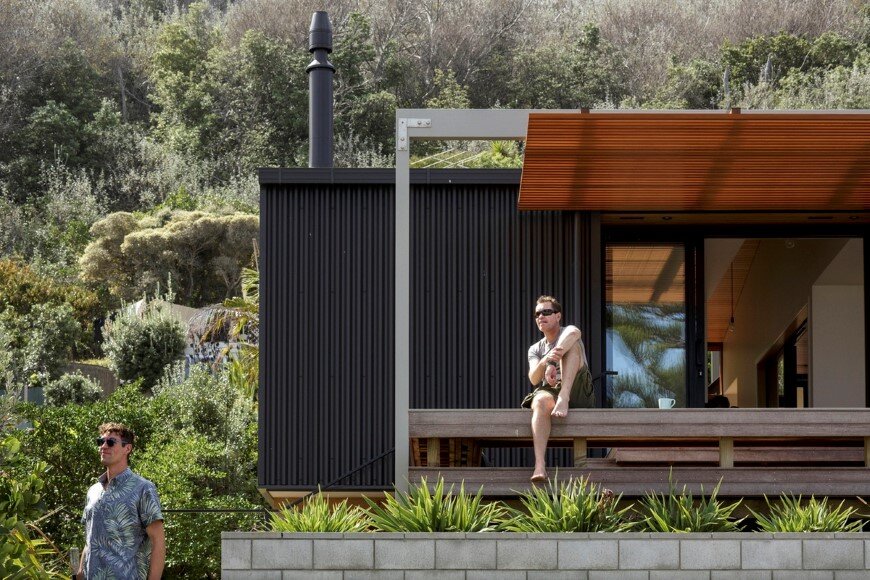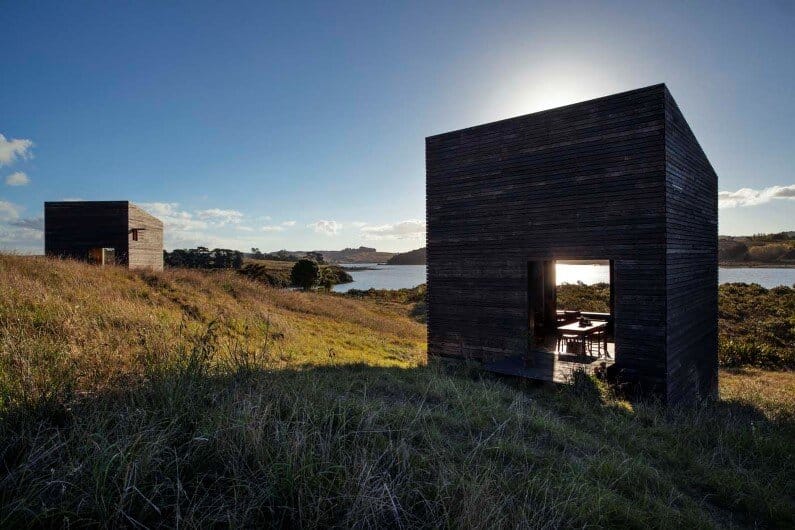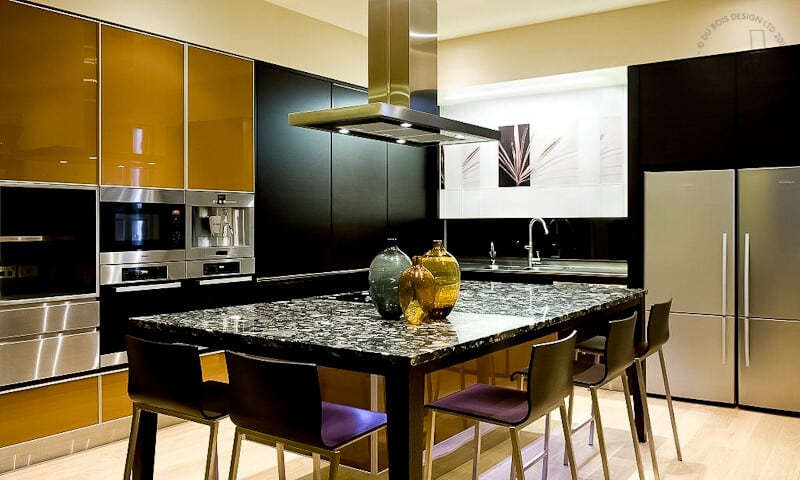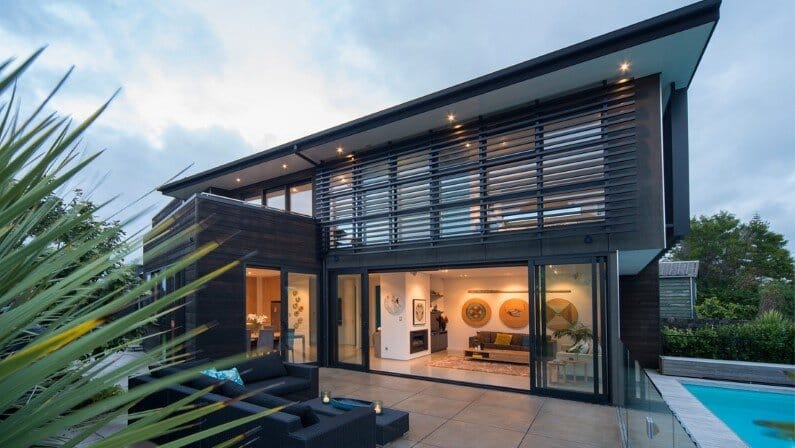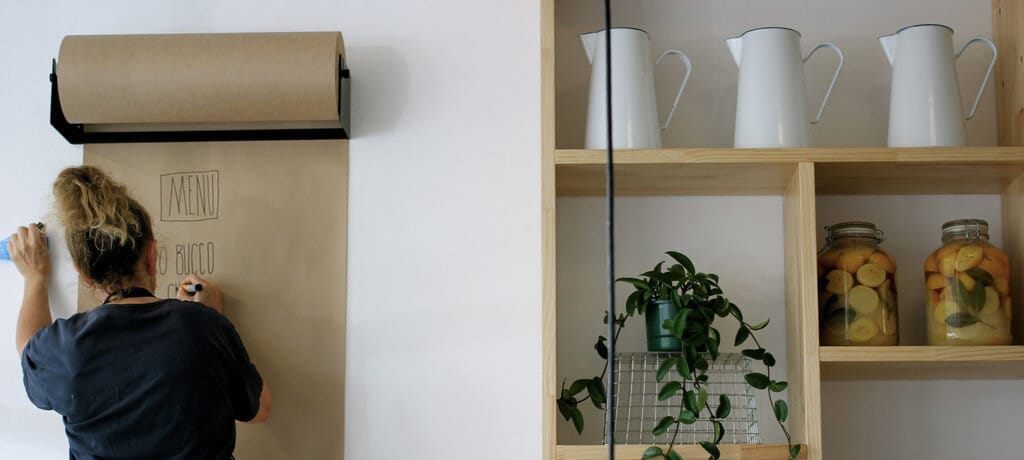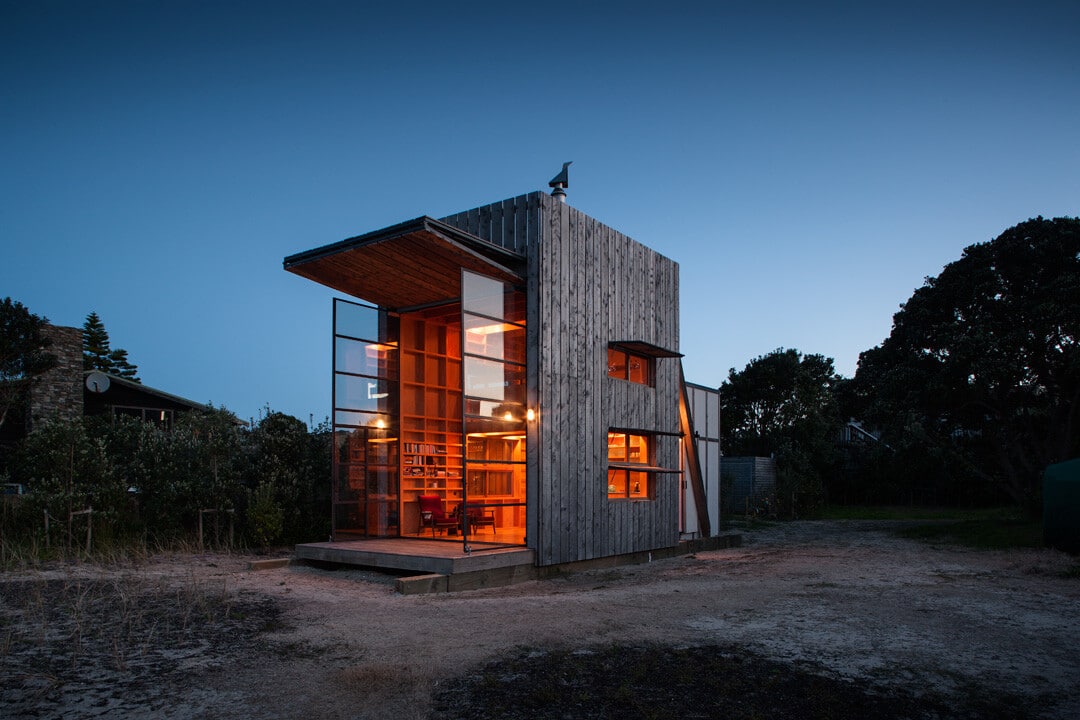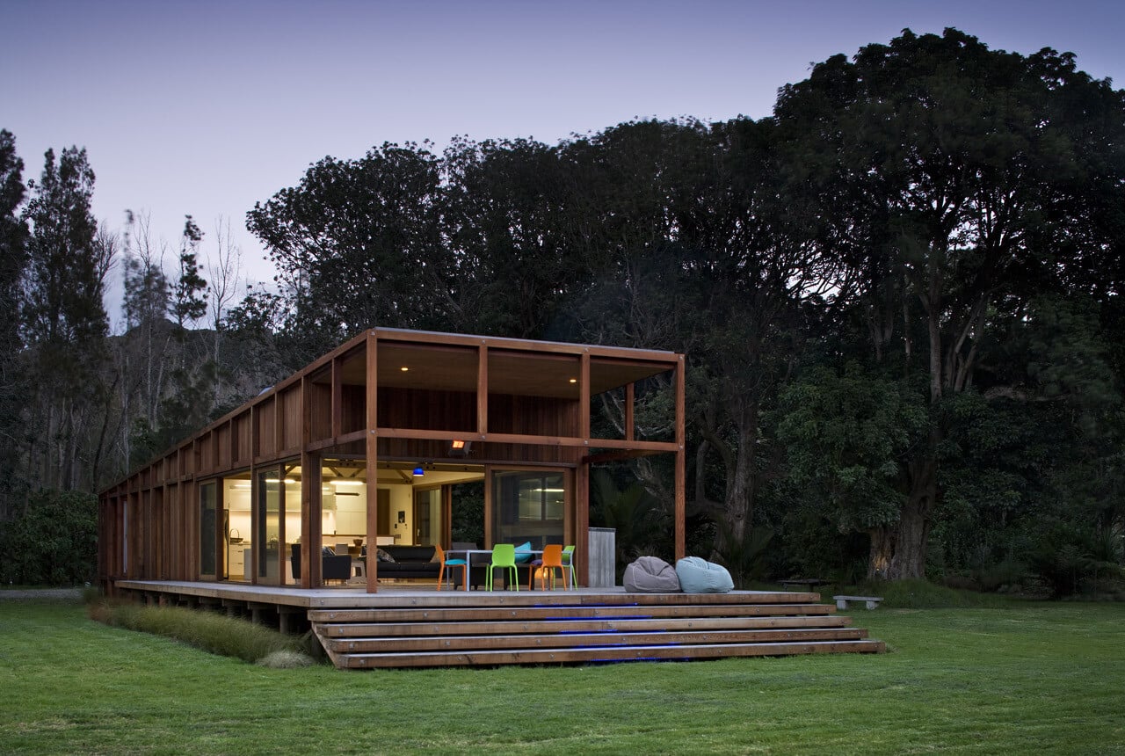offSET Shed House: Small Beach House with a Large Opening to the Sea
offSET Shed House is a small family house designed by Irving Smith Architects. The house is located in the coastal community north of Gisborne, New Zealand. The architect’s description: From a context of accrued bach-esk dwellings in a…

