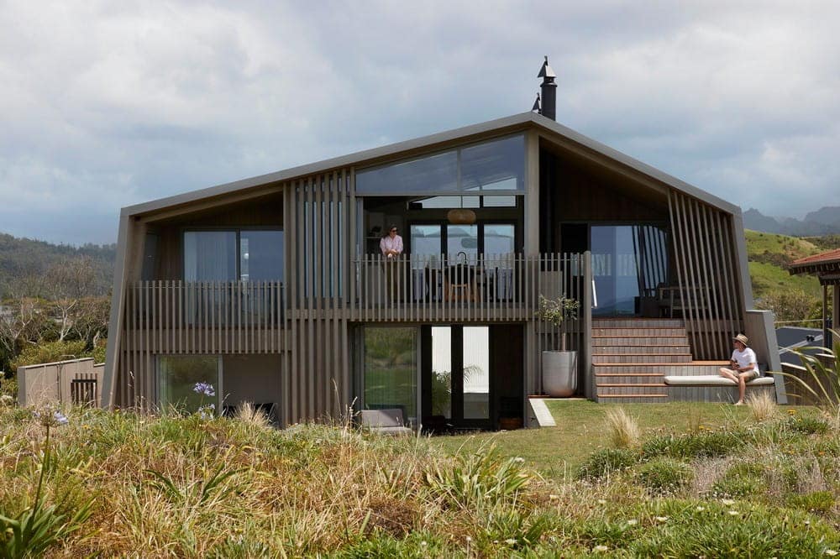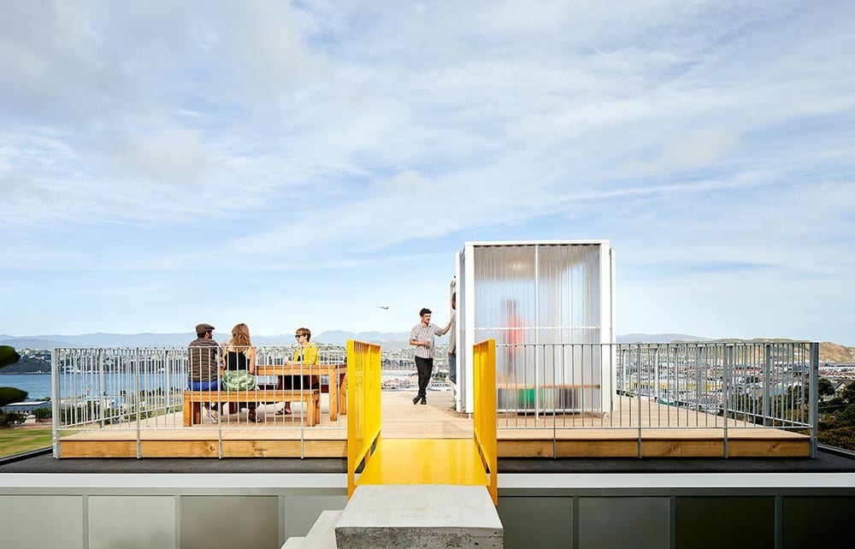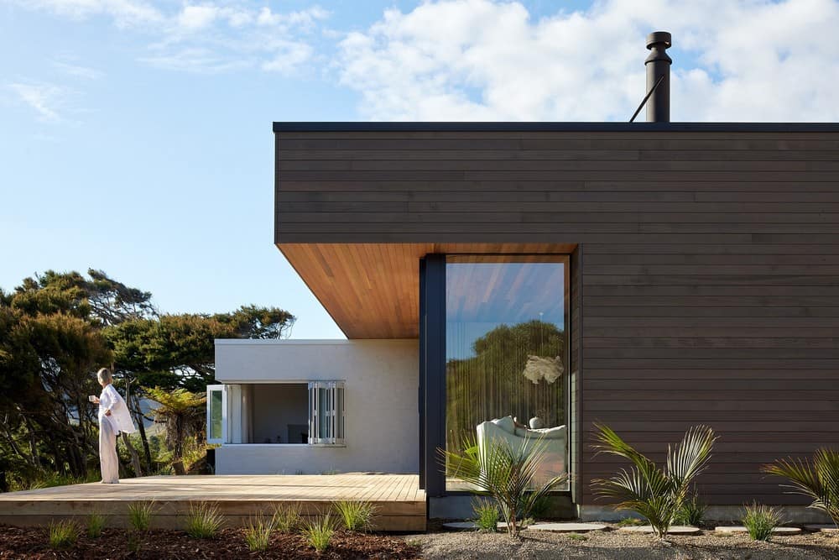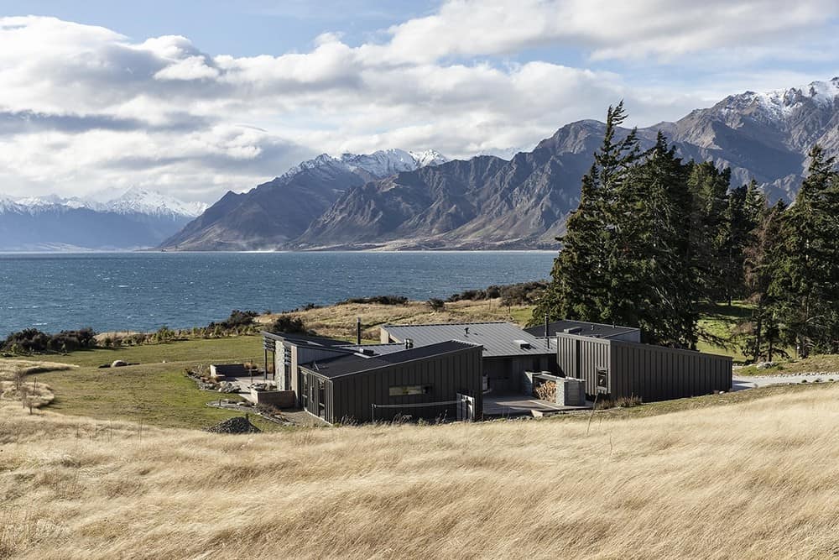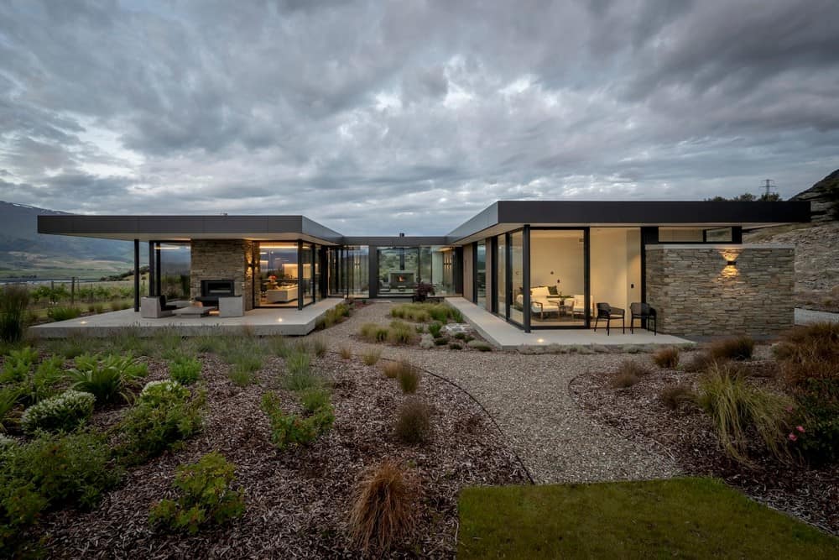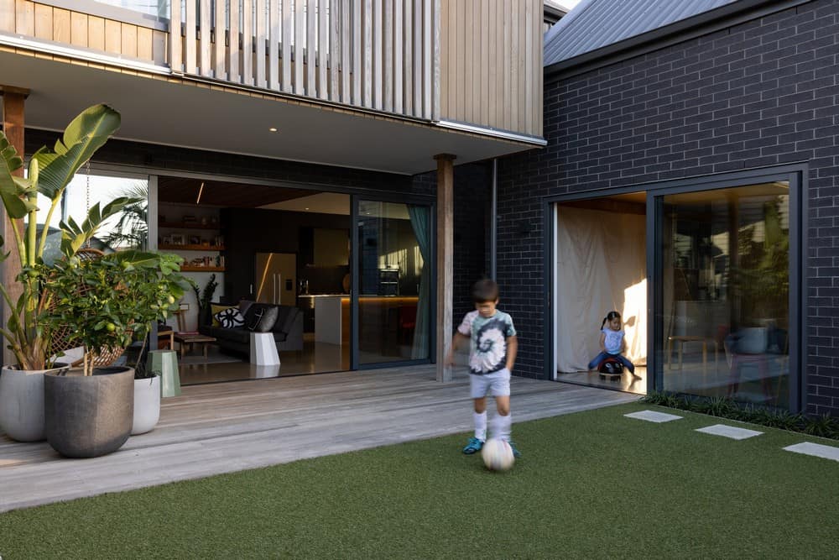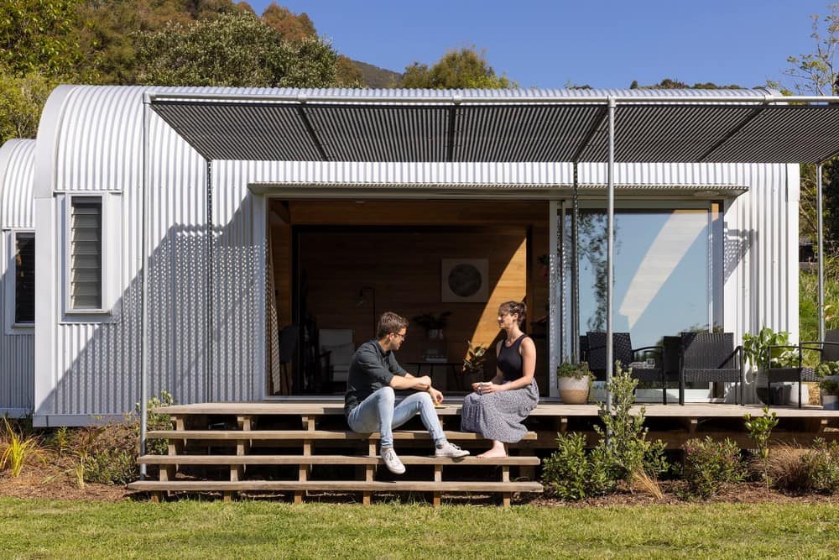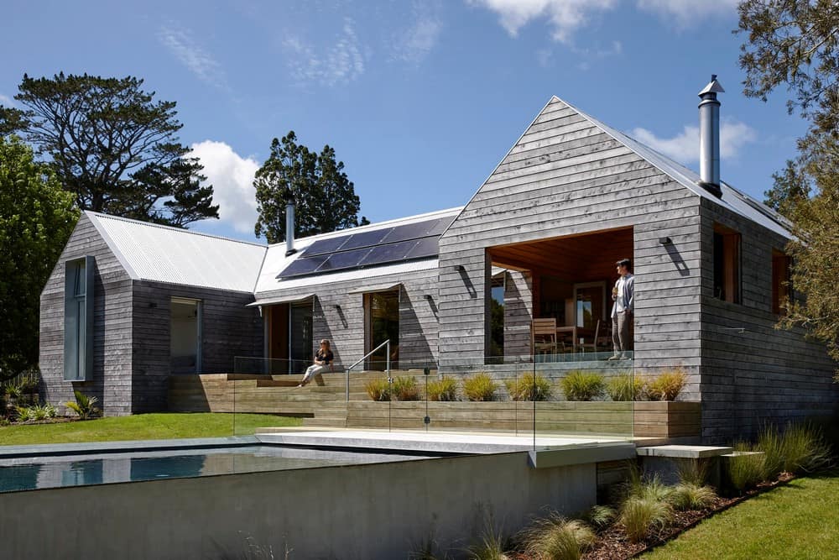Tent Beach House / Strachan Group Architects
Located on the leeward slope of the sand-dunes bordering Ocean Beach reserve in Tairua, Tent Beach house is set 100m back from the water’s edge with the brow of the dune just beyond the site’s sea-ward boundary.

