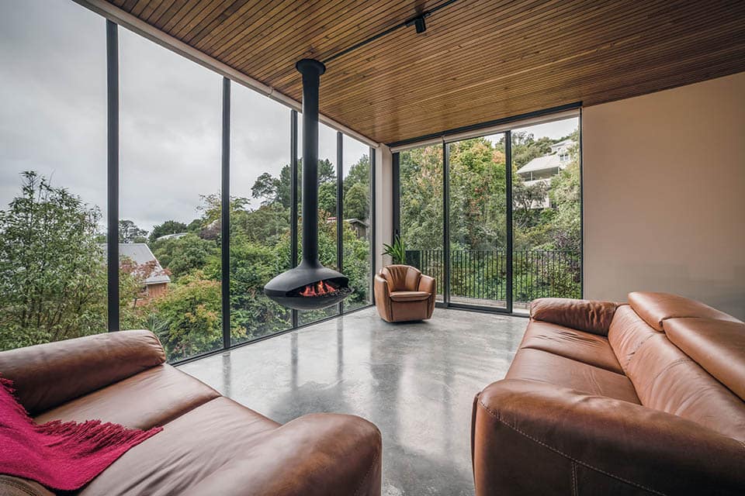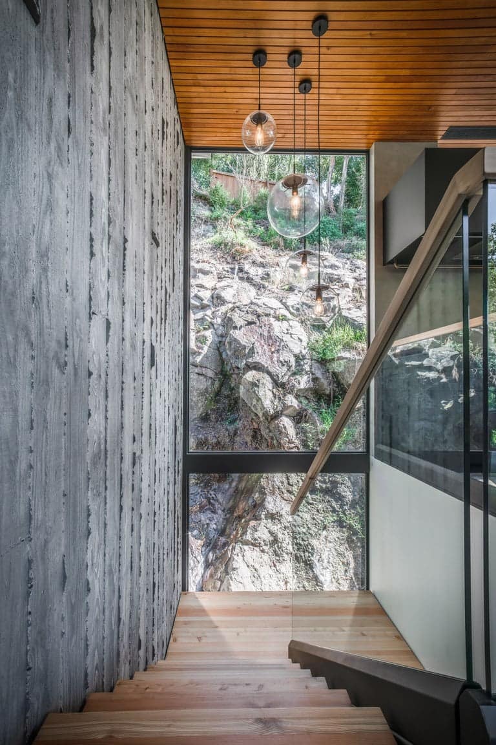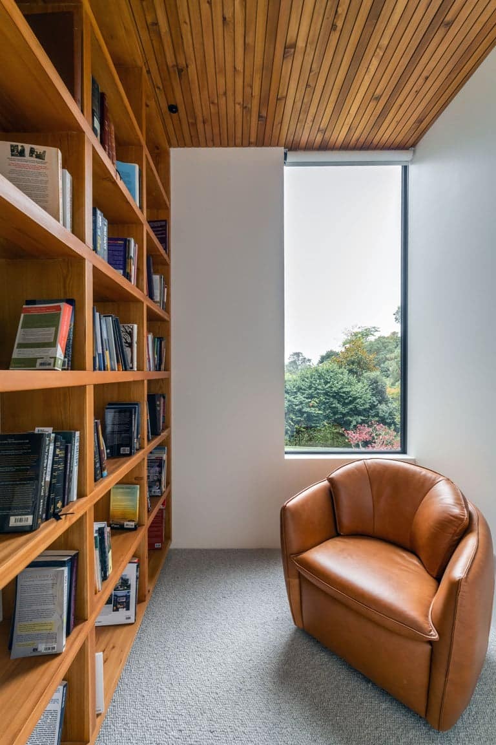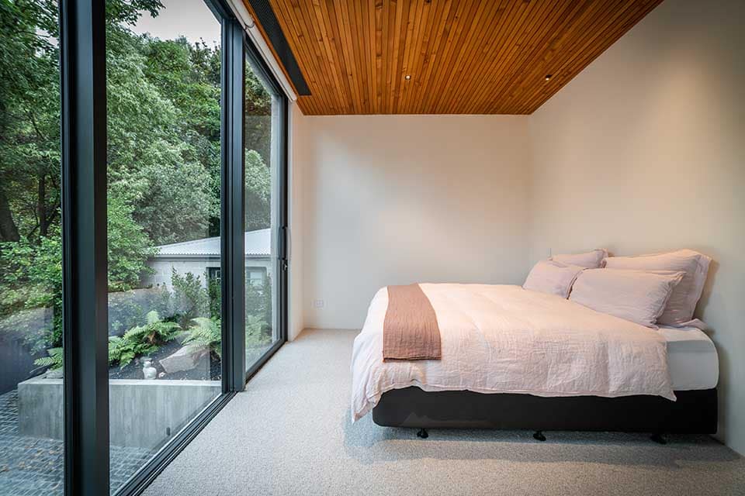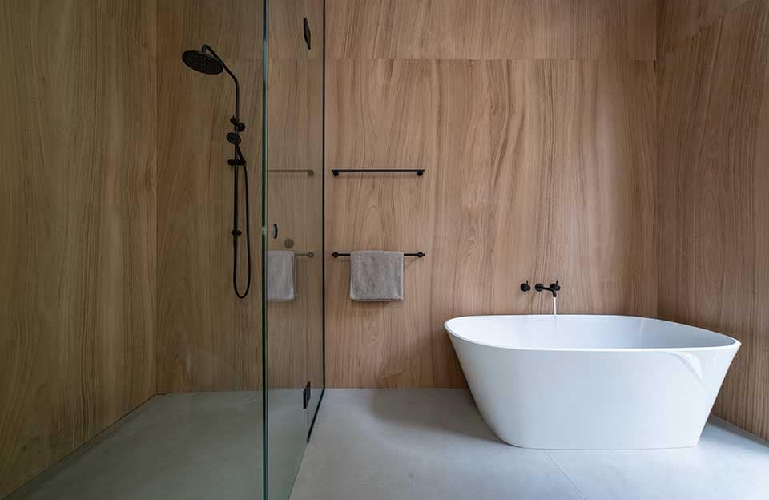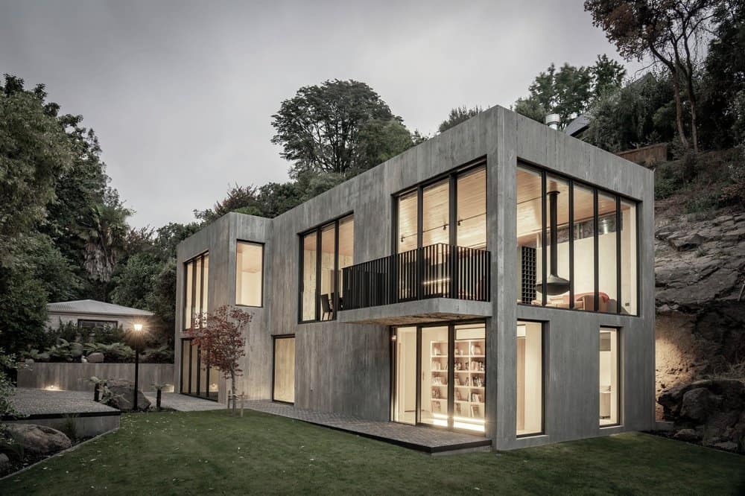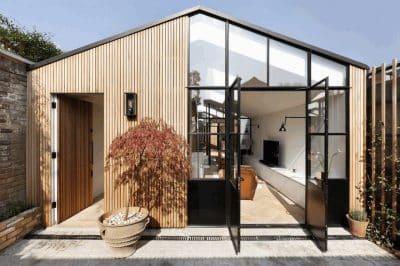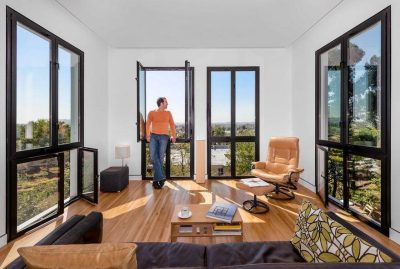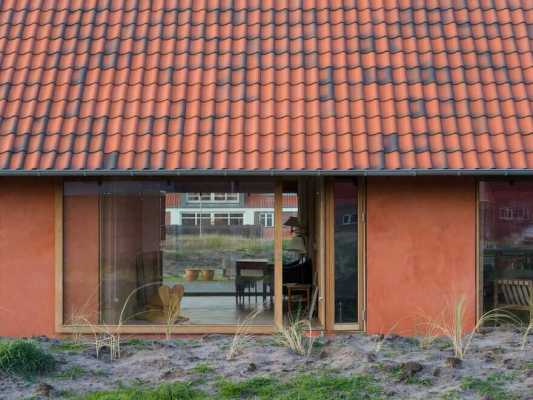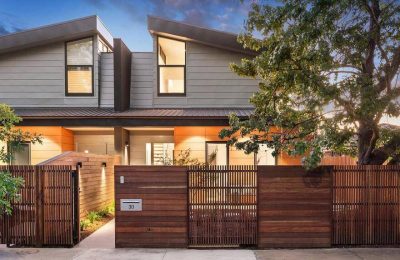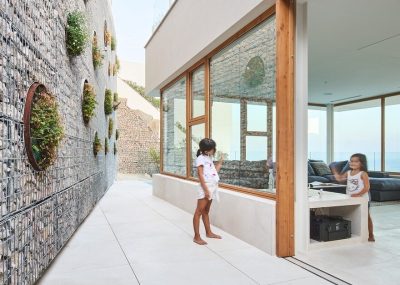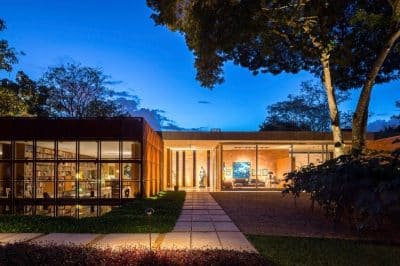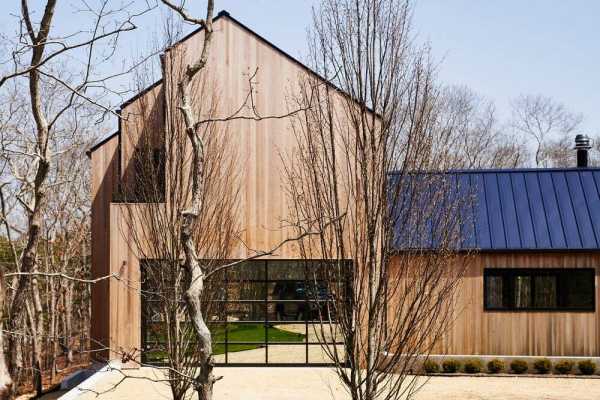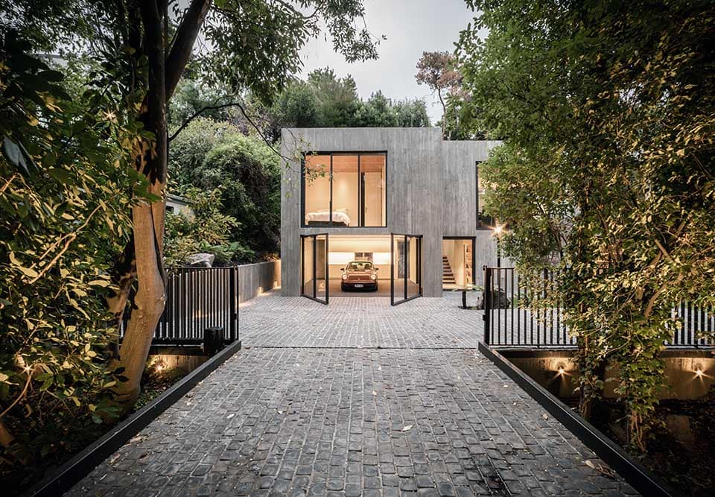
Project: Valley Concrete House
Architects: AO Architecture
Location: Christchurch, New Zealand
Completed 2021
Photo Credits: AO Architecture
Located in a peaceful valley with birdsong the only sound that breaks the silence, the concrete brutalist form is both contrasting and yet compliments the setting it resides in. A new two-level home holds living on the top level to make the most of the view over the leafy tree canopies, down the valley over greater Christchurch.
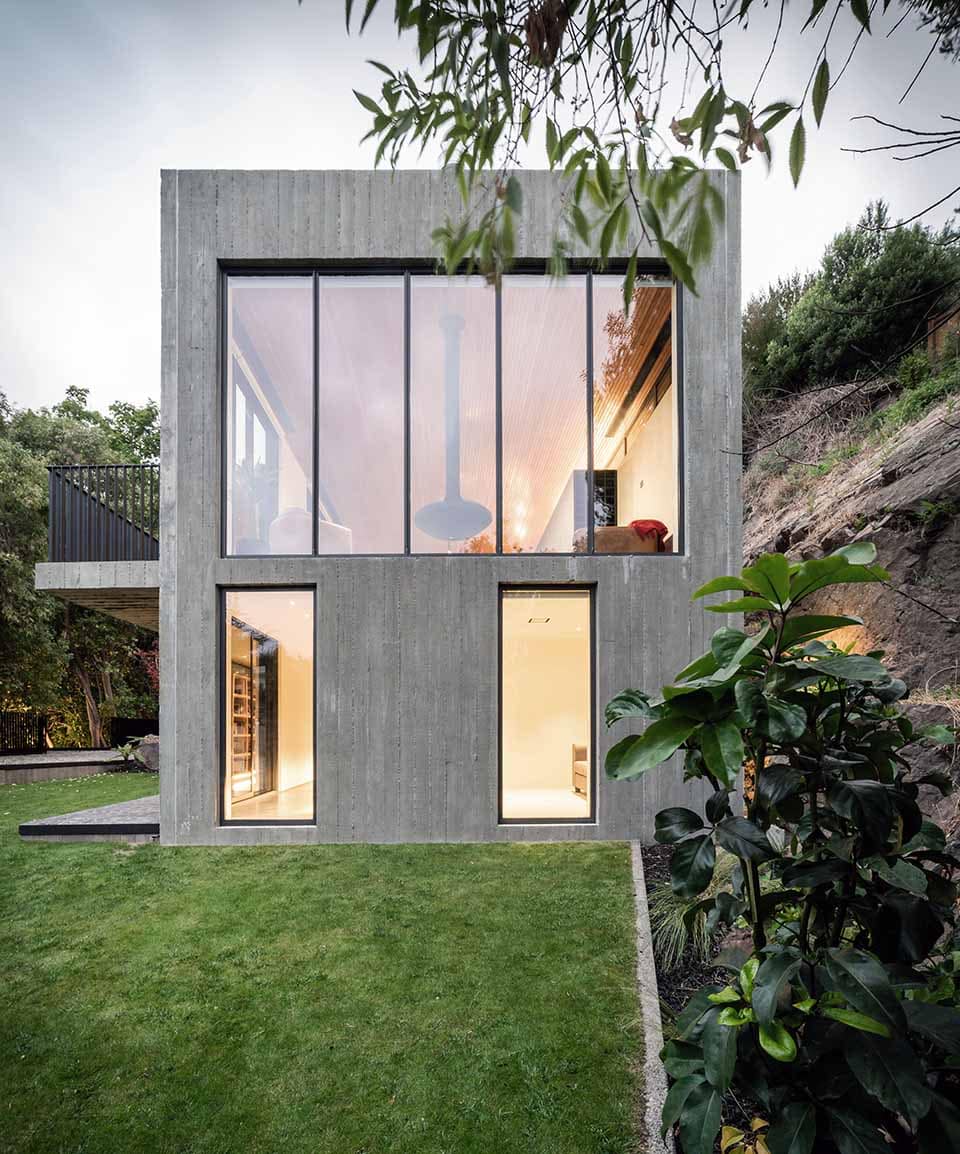
The clients main focus was to achieve permanence in construction and timelessness in design resulting in a house that could be passed down the generations. While concrete is not a sustainable material in terms of the energy to produce it does have an inherent sustainable aspect in terms of its longevity. The least sustainable practice in construction is demolition and this house will last through many lifetimes. The concrete also provides safety from the cliff face in event of an earthquake.
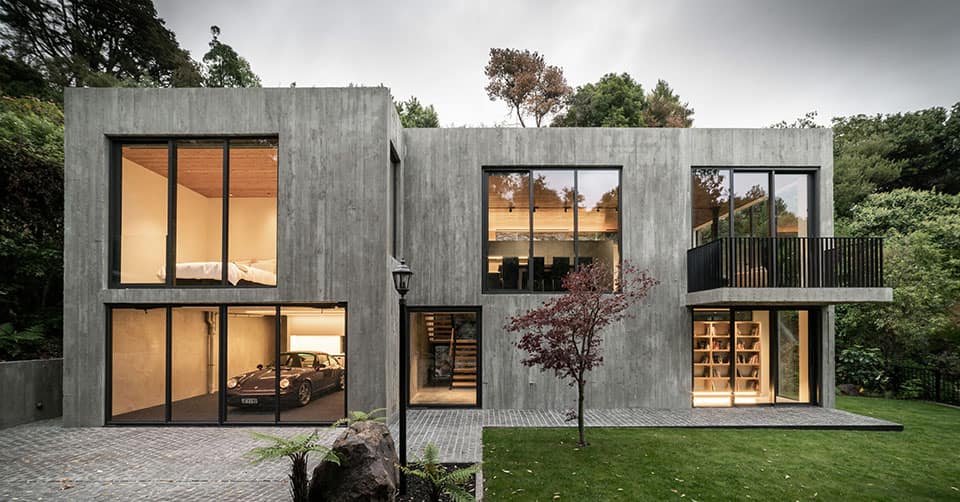
The site previously held an existing earthquake damaged two-level house with a concrete drive taking up all of the north facing outdoor living. It was also a very tight section closed in by the tree lined open waterway on the eastern side and a rock faced cliff in the western side. The design responds by relocating the drive to the southern end providing both privacy and protection with the only link to the road being over a bridge and also hugging the cliff which both provides protection from rockfall as well as some stunning views of the basalt rock.
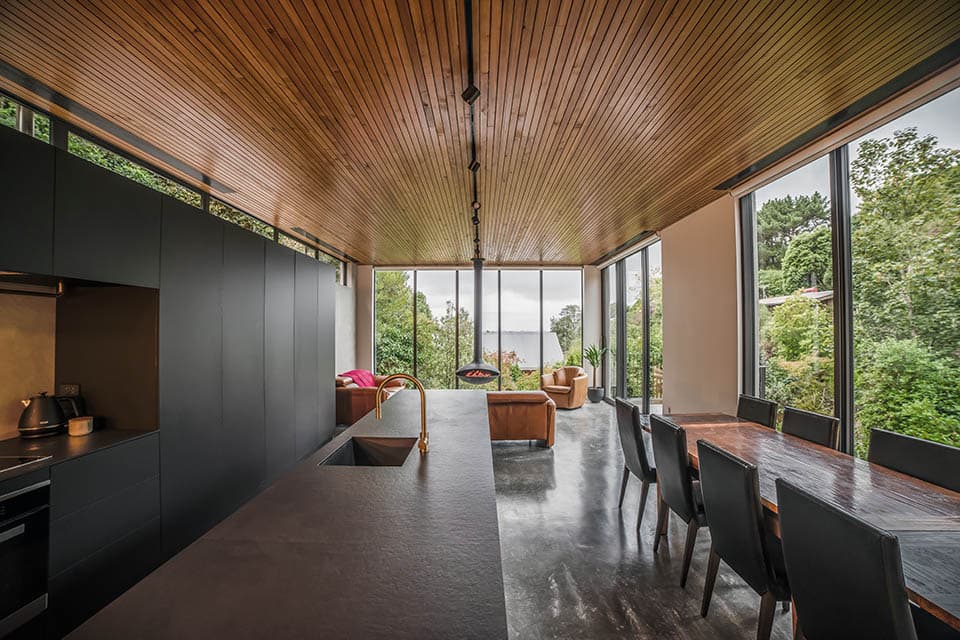
The interior retains a peaceful quality with a material palette of concrete, clean white walls and the introduction of timber ceilings to link spaces through the full height doors. The beautiful surroundings can be enjoyed all day round whether in the morning with a coffee on the small Julieta balcony or by evening with a wine in the ambience of the hanging open fire.
