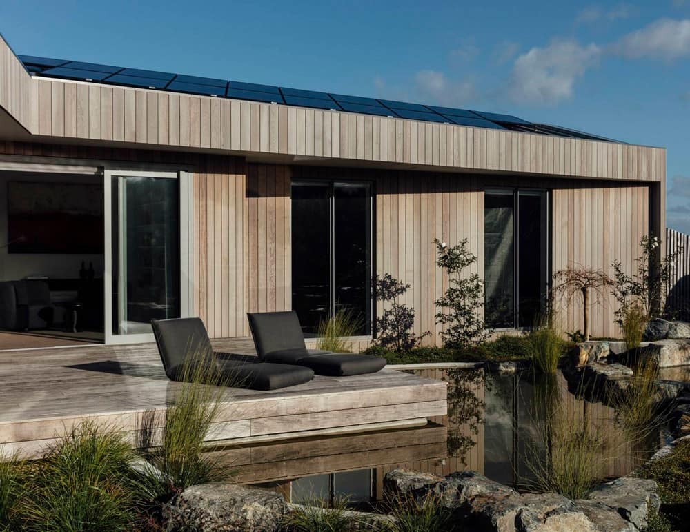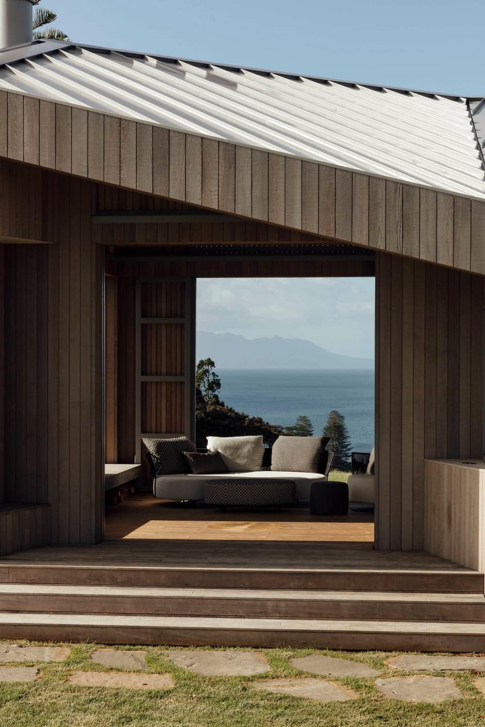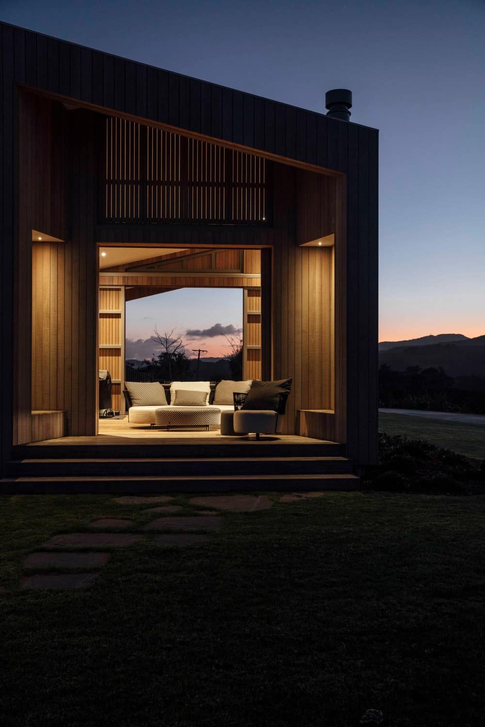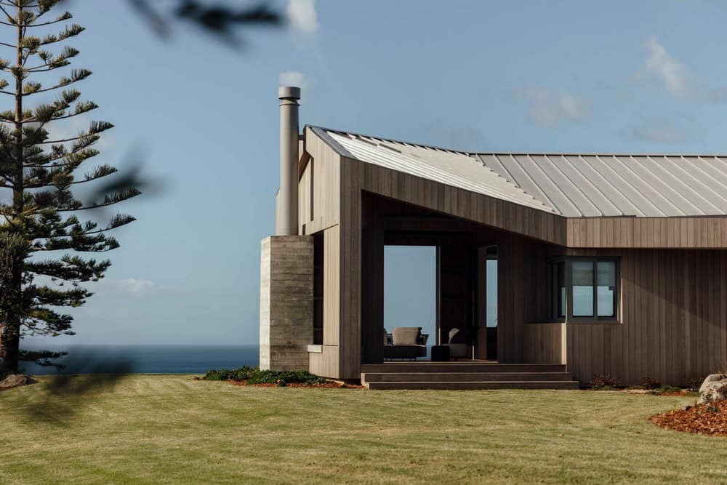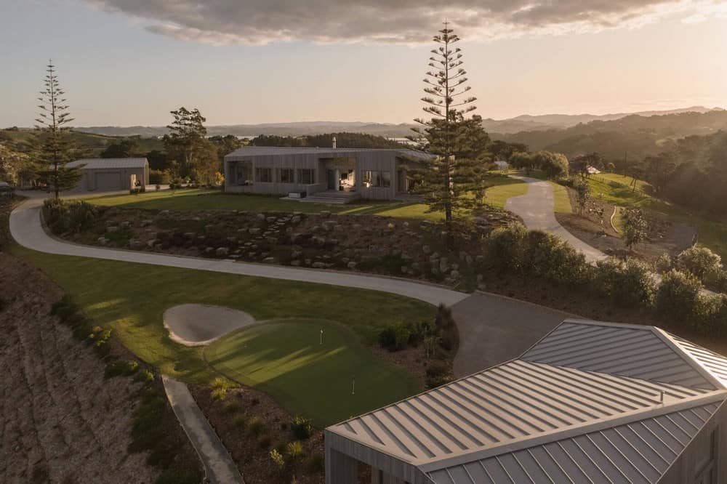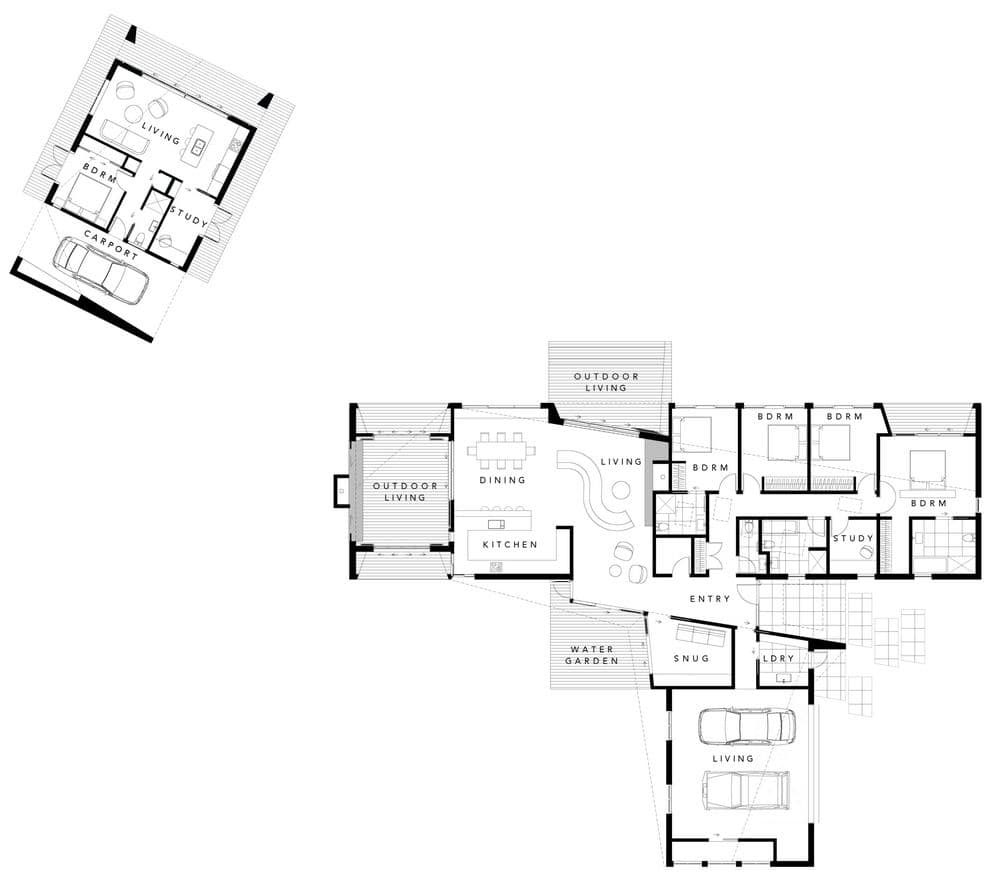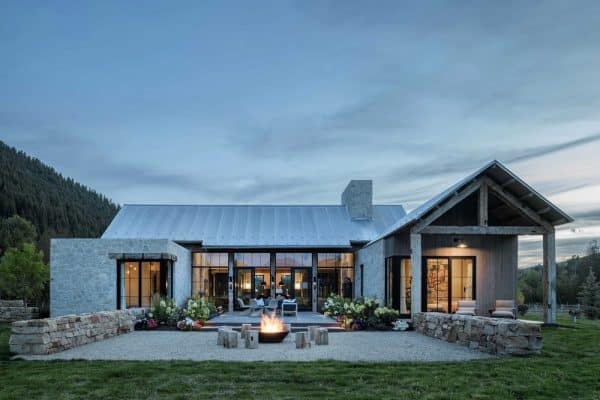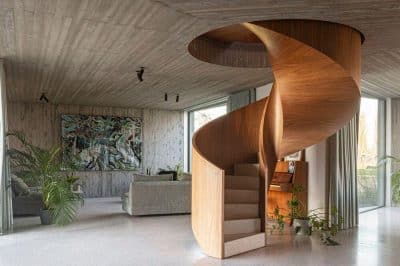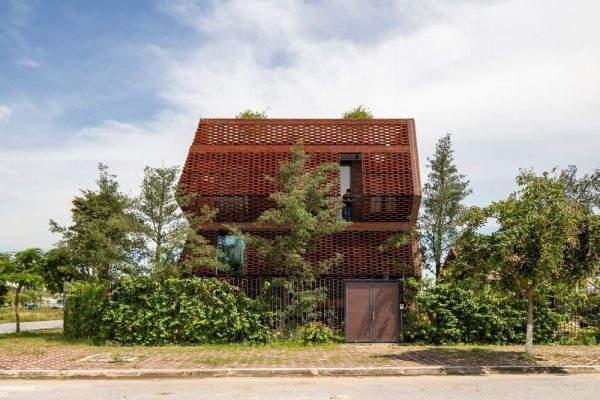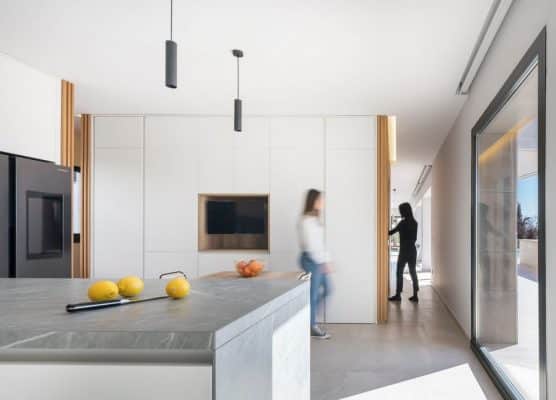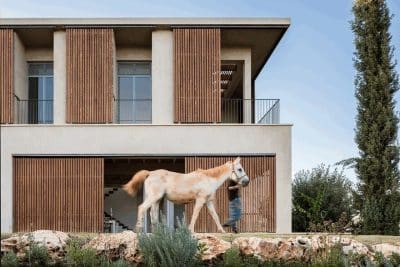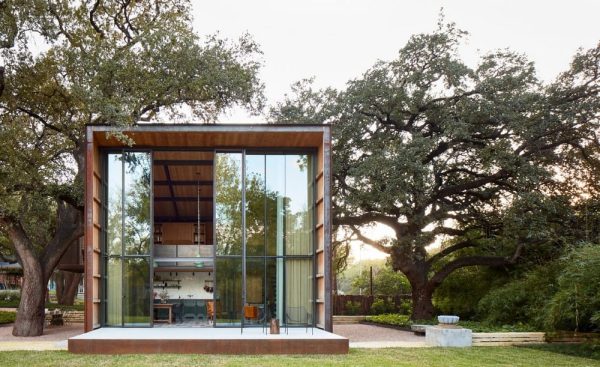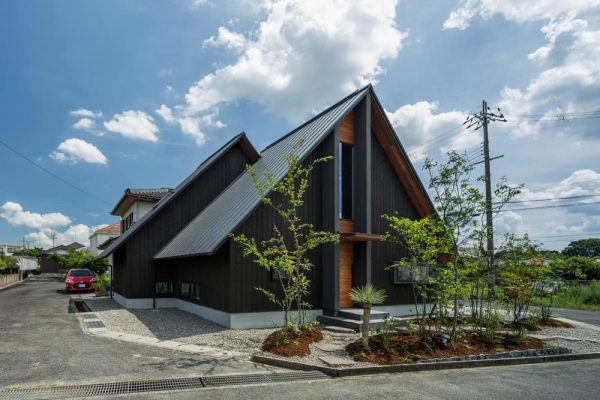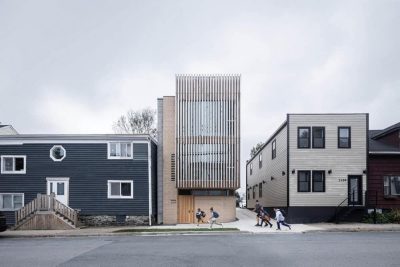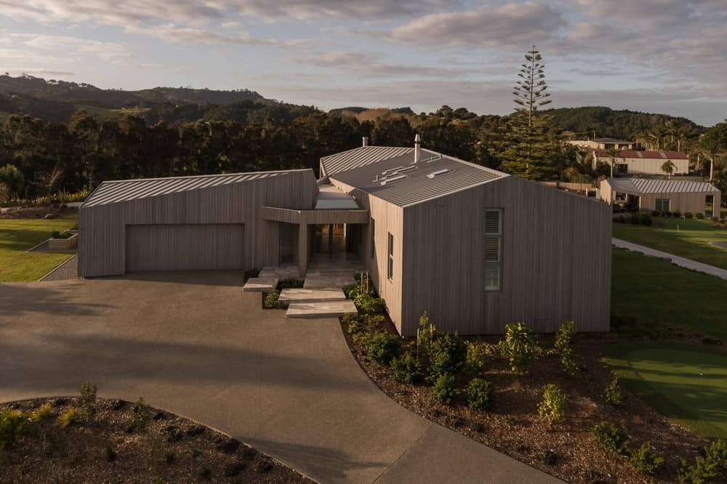
Project: Leigh Road House
Architecture: Belinda George Architects
Builder: Serene Projects
Furniture: Sarsfield Brooke ltd
Location: Leigh Road, Matakana, Rodney, Auckland, New Zealand
Year: 2021
Architecture and landscape elements are curated consciously to embed this home in its exposed location, creating pockets of shelter with view shafts piercing the structure allowing occupants to connect with the outdoors throughout the year.
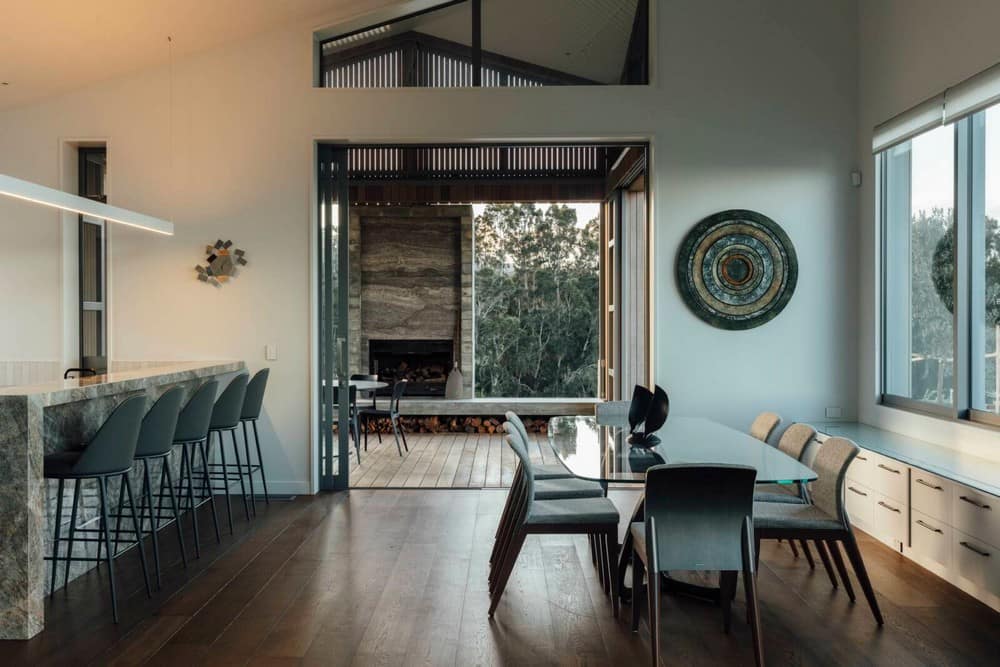
This special site with panoramic coastal views towards Te Kohuroa (Matheson Bay) and quintessential rural outlook to Matakana Hill demanded a typology which sits comfortably in both settings. We conceived of the project as a set of separate buildings tied together by their material language and pared-back approach to form.
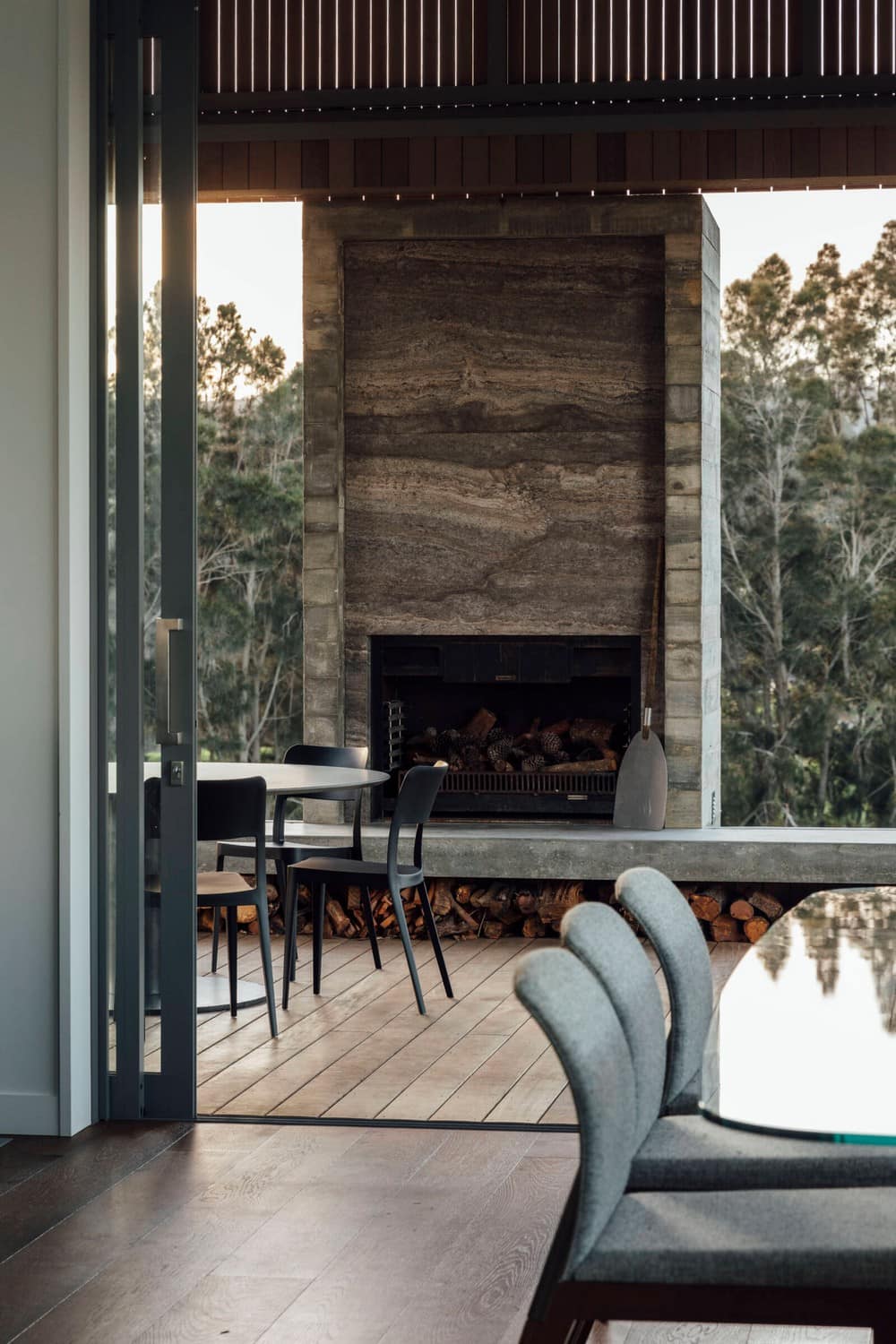
An offset ridge beam forms a spine, tracking along the contour of the land, rising to create large volumes which open towards expansive sea views, and closing down to house smaller more intimate spaces sheltered against the inland portion of the site.
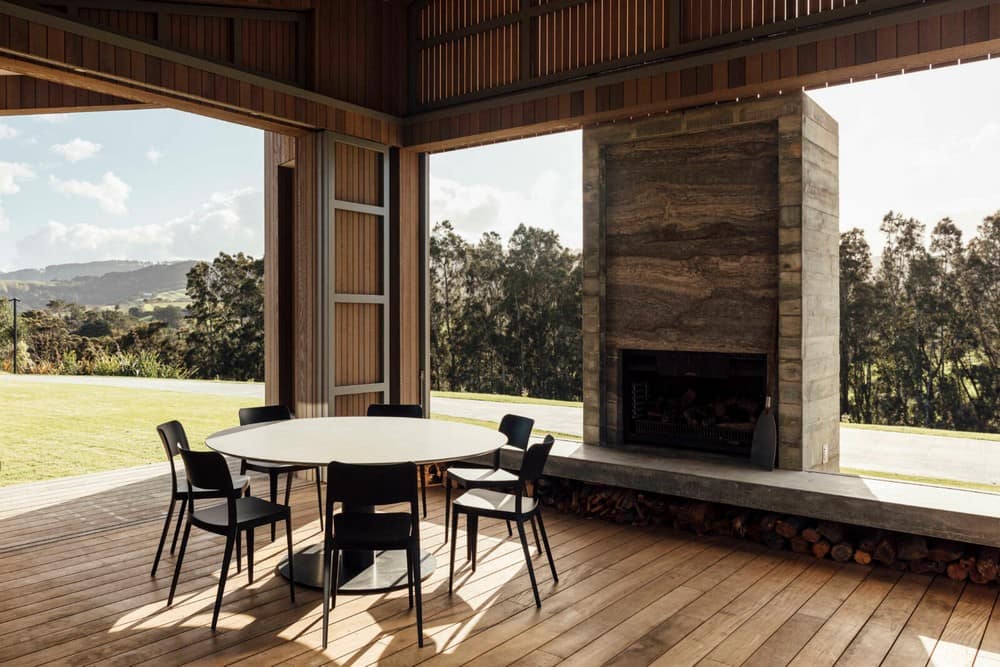
Bullfrog Design of Germany, with its unique functionality, took centre stage of the outdoor space, creating an intimate setting by facing the outdoor fire to opening the north, east & west facing sliding doors to enjoy the summer elements.
Outdoor areas each with a distinct character extend the interior spaces to the North, East and West offering multiple options for entertaining year-round. A Japanese water garden sits snugly into the North-West corner capturing afternoon sun and casting reflections into internal living spaces.
Finishing touches comprised of art from Spanish and New Zealand artists.
