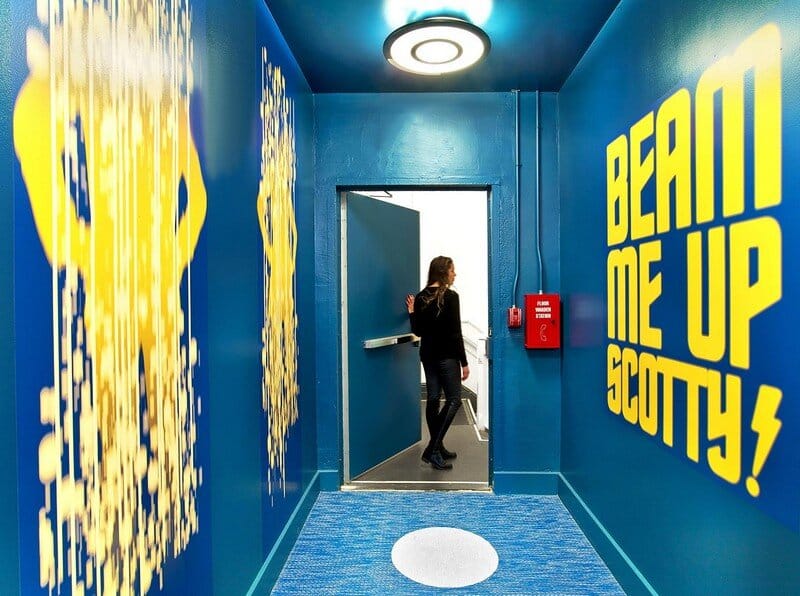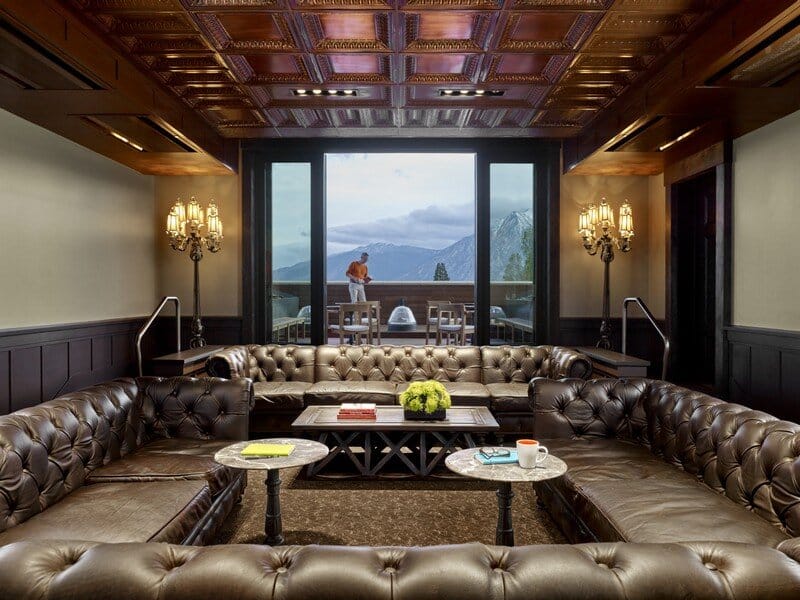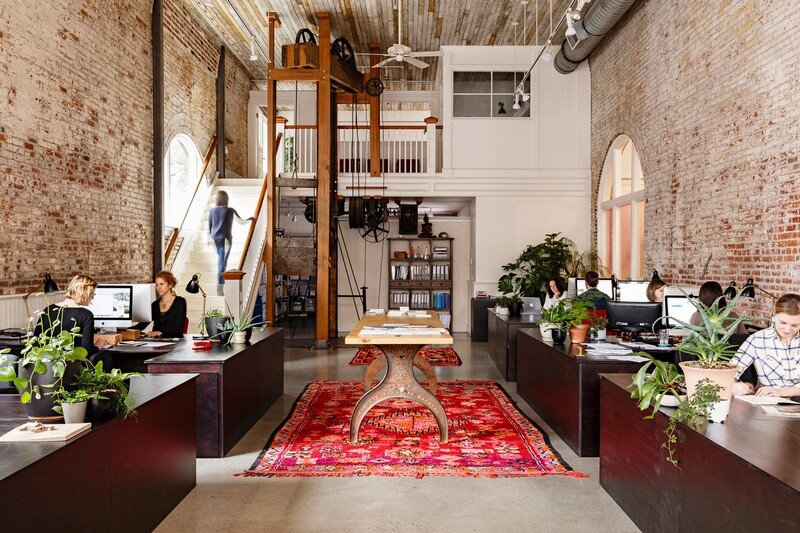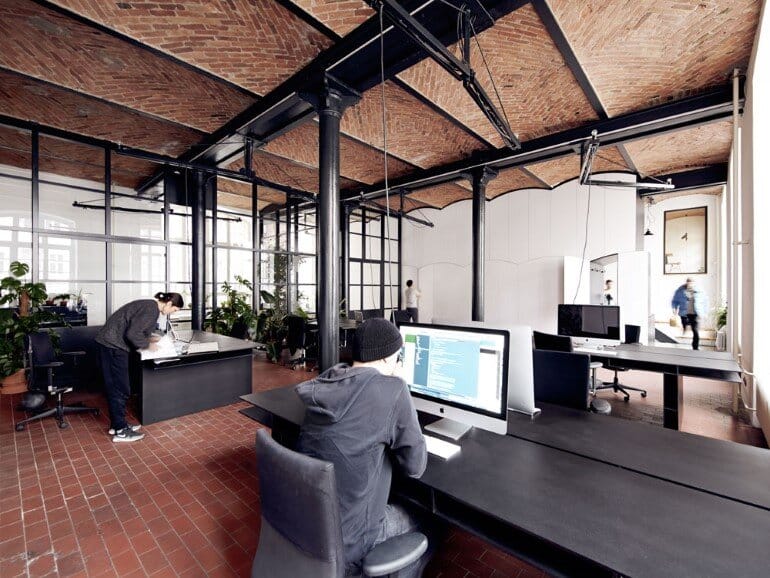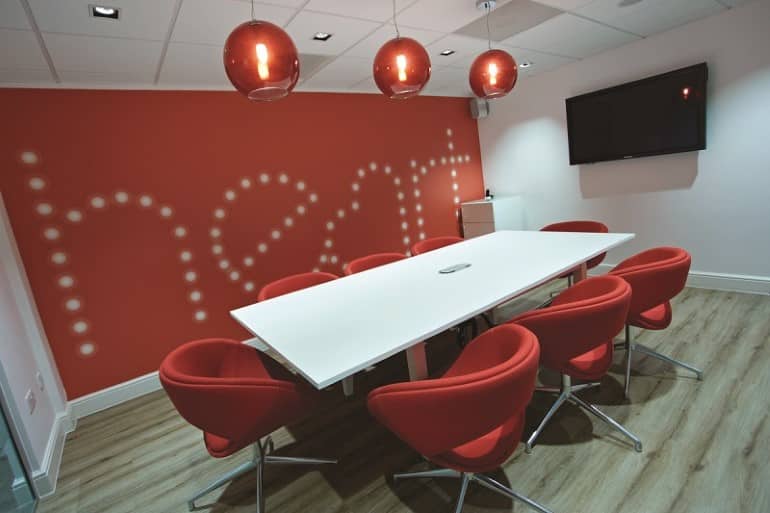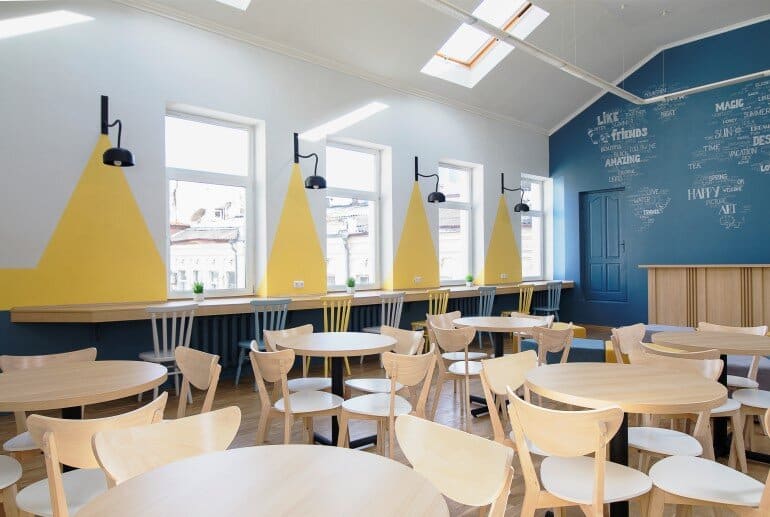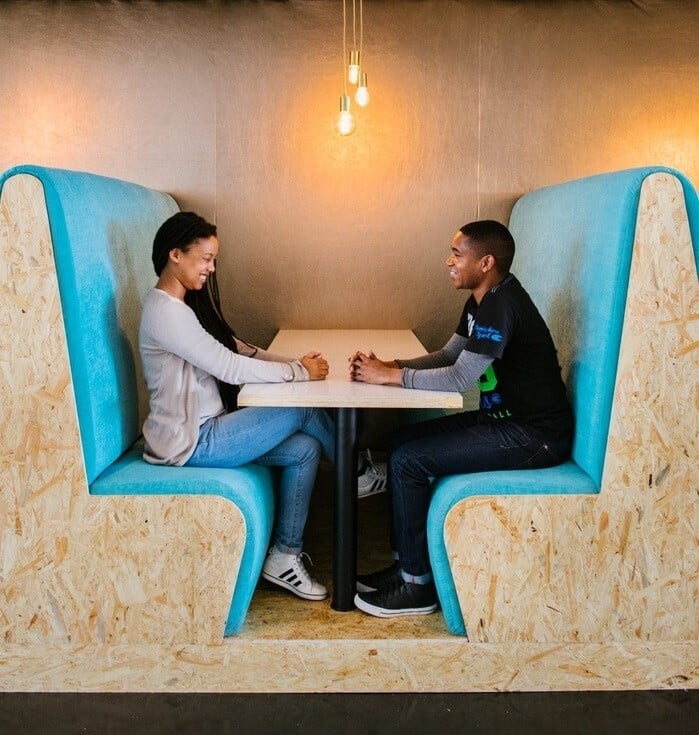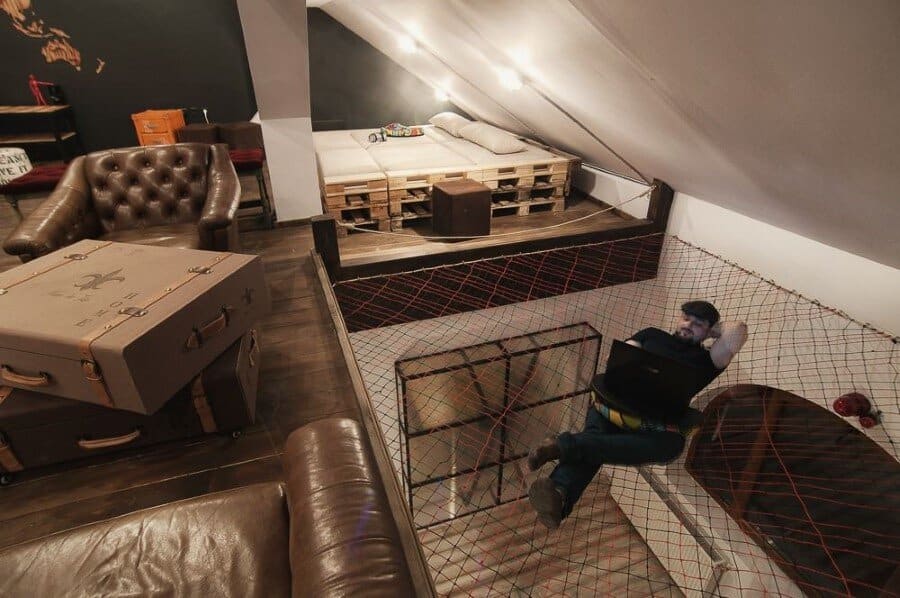BGB Offices in New York / TPG Architecture
TPG Architecture worked with one of the leading advertising agencies, BGB Group, on a multi-phase relocation project. BGB offices was originally located at 99 Hudson Street in Tribeca, in a space that was congested and lacked collaboration…

