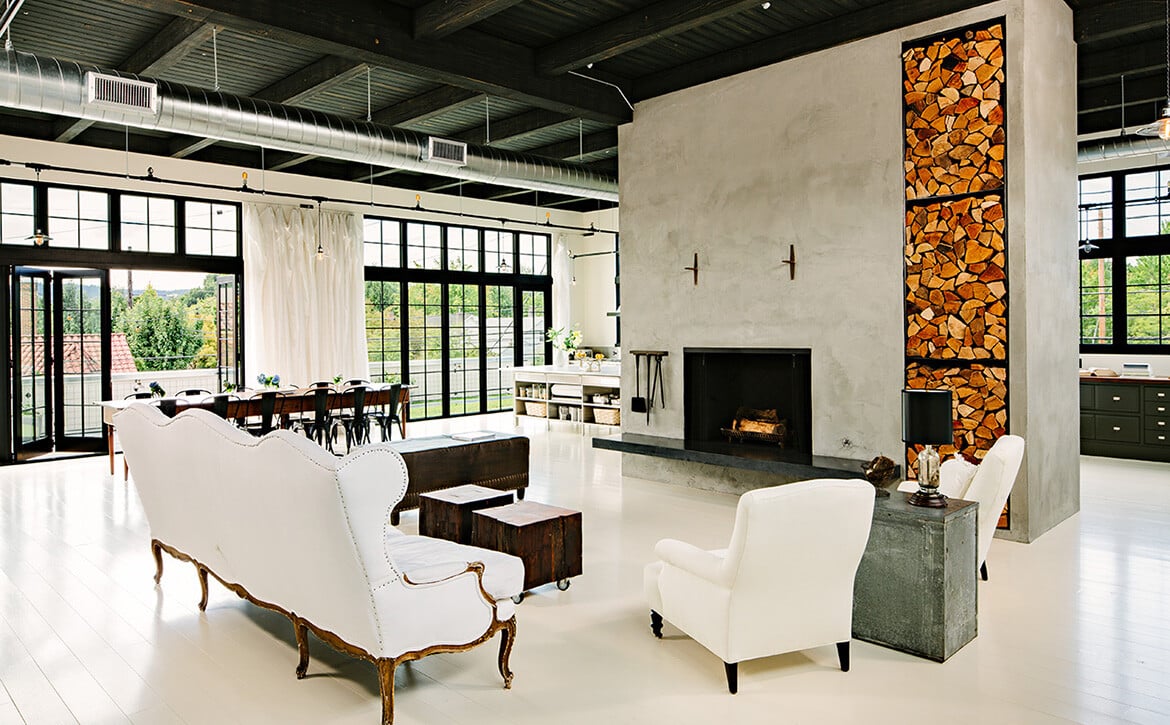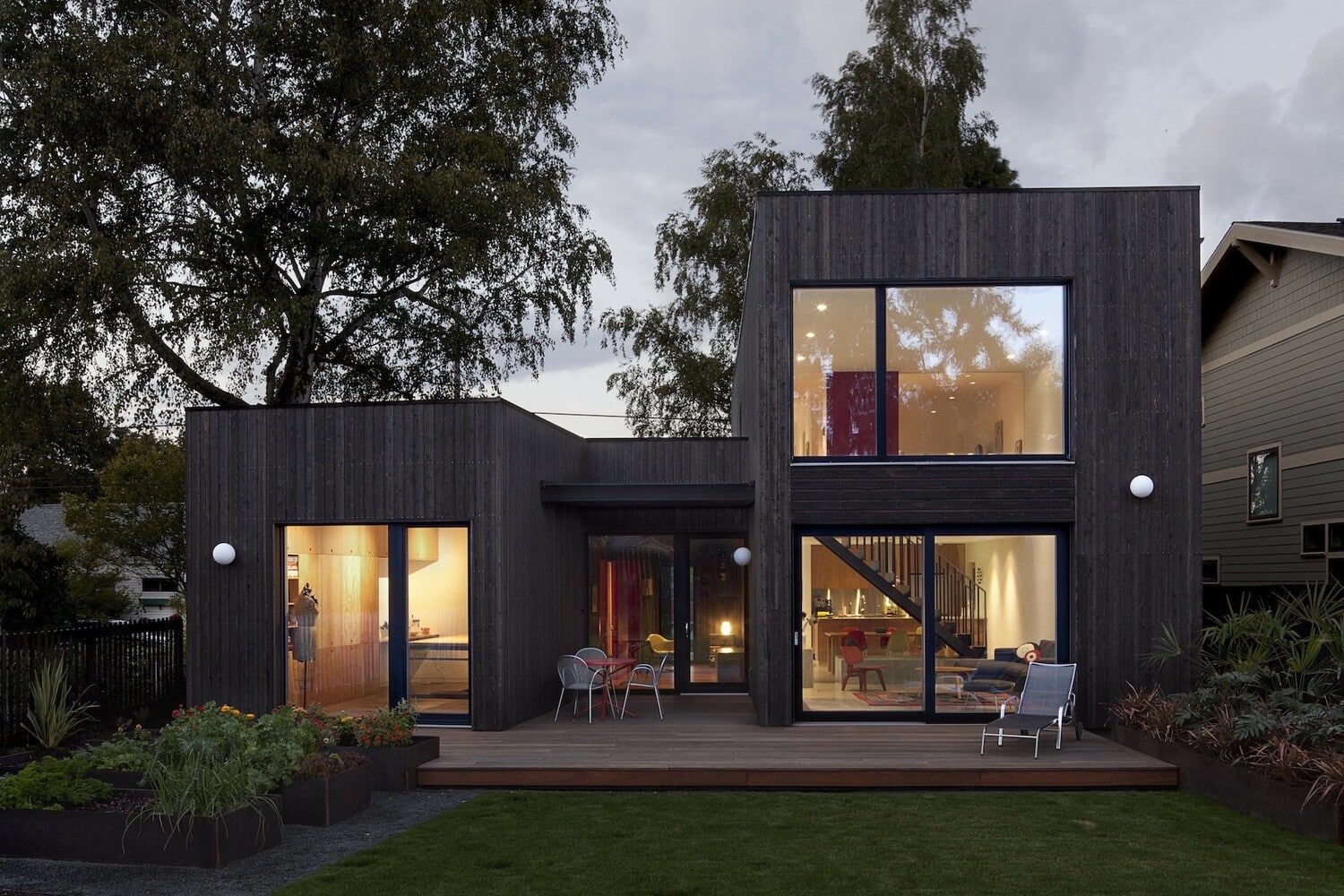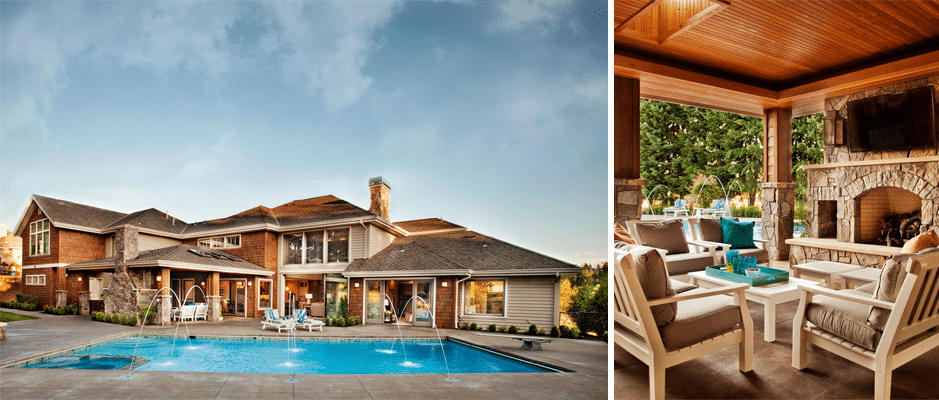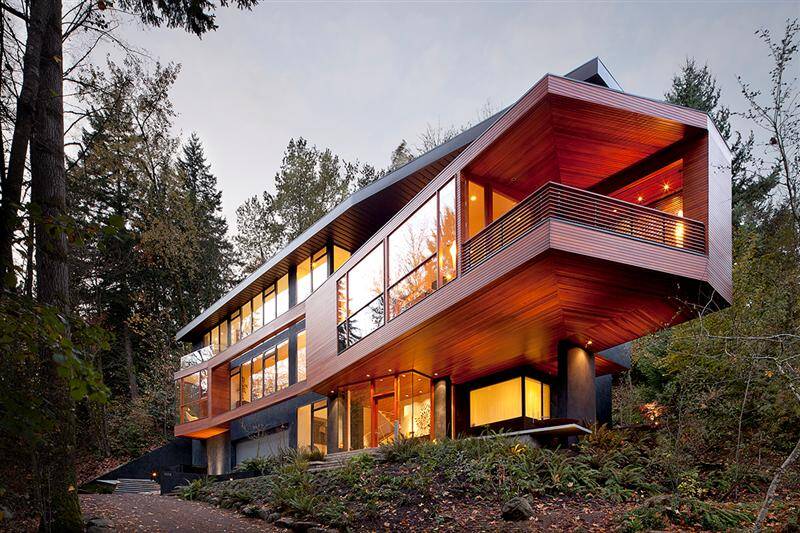Penthouse and a Roof Garden by Adapting an Old Structure
This unique house from Portland, Oregon, is an example of adaptation and reuse of an old building. Starting from this old building which is formed of three structures that have been made in different periods of the…




