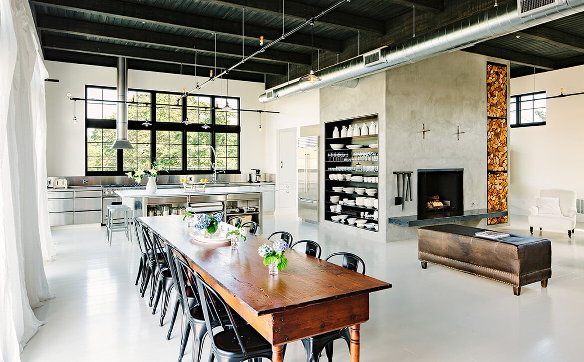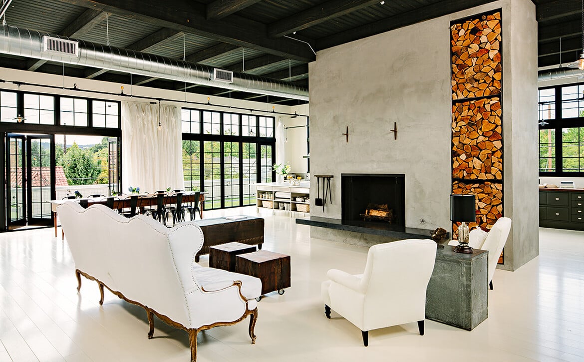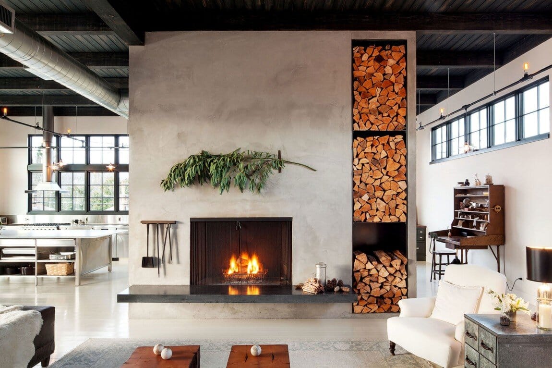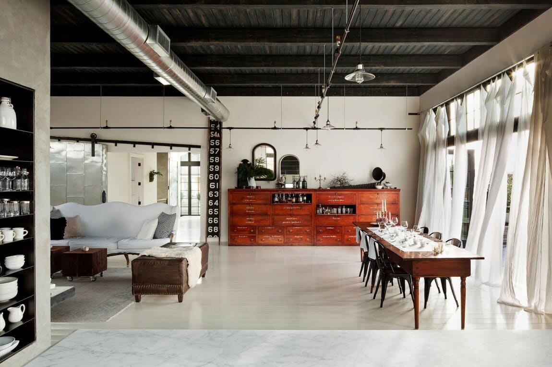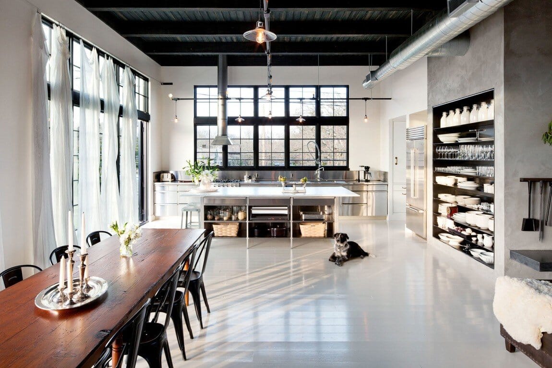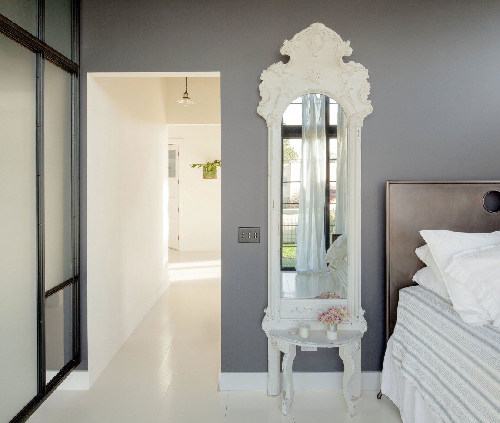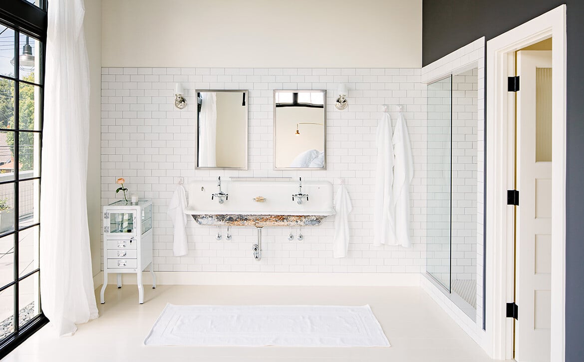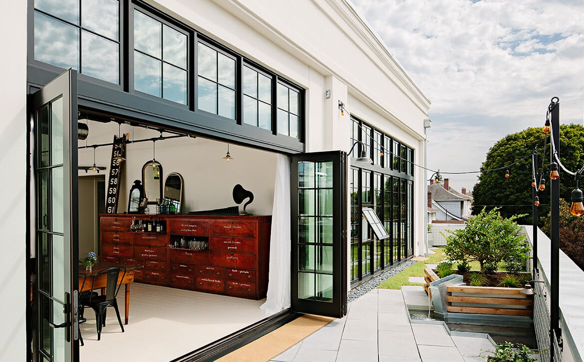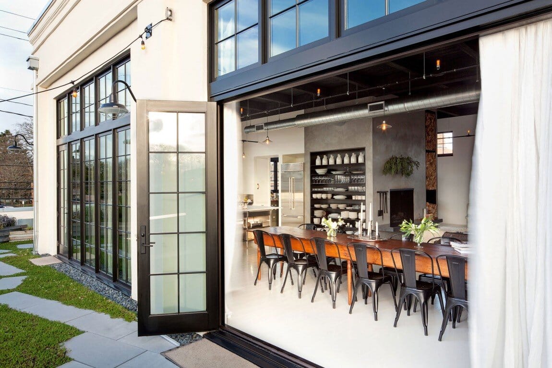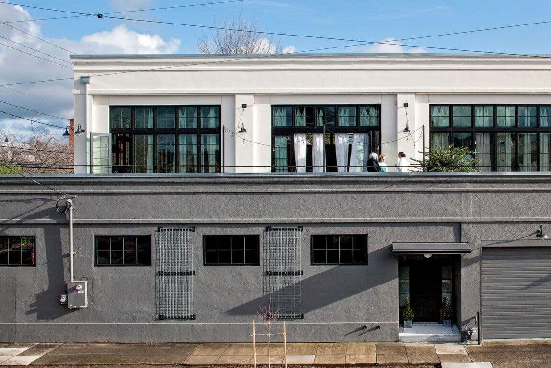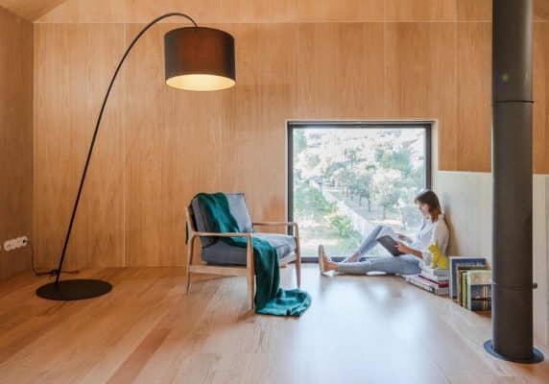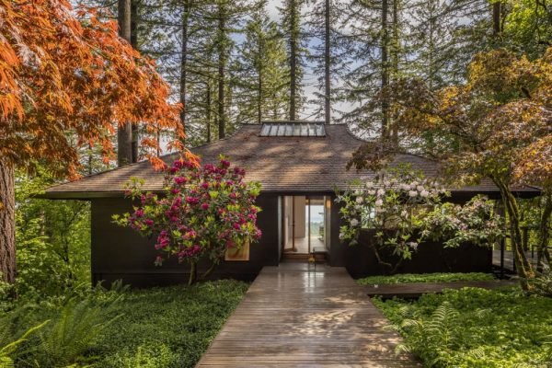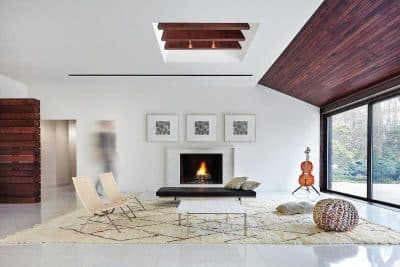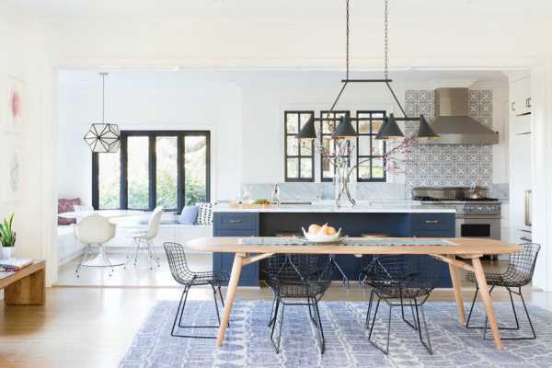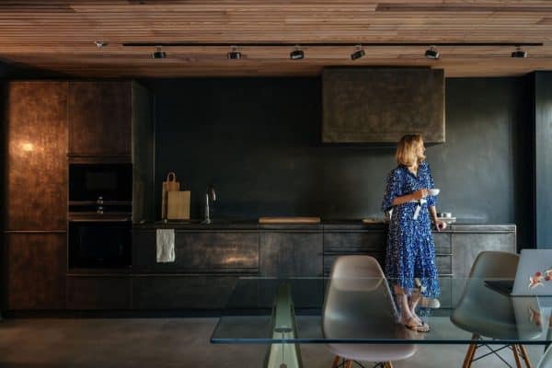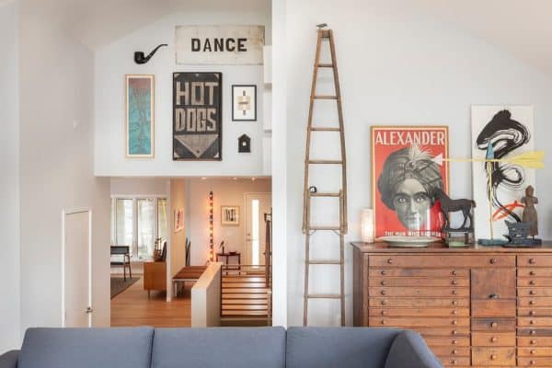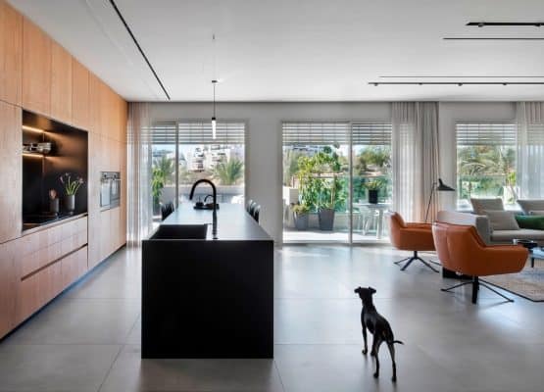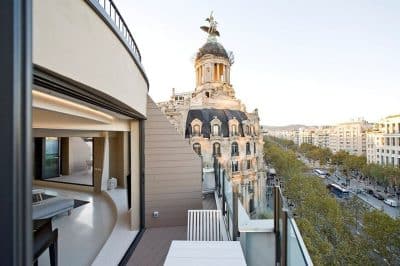This unique house from Portland, Oregon, is an example of adaptation and reuse of an old building. Starting from this old building which is formed of three structures that have been made in different periods of the last century, Emerick Architects has arranged a penthouse and a roof garden, creating a highly energy-efficient generous home.
With a surface of 200 square meters occupied by solar arrays, this project is practically off-the-grid. Almost all the furniture and decorative elements were handmade by the artisans from Portland, including cabinets, steel work, lighting, railings, stairs doors, stucco and plaster.
The ” Penthouse and a Roof Garden ” was built atop a one-story structure with an 8,000-square-foot footprint. An 11-foot setback was required for the addition, and this area became a wraparound terrace and garden. Factory windows were used to create a sense of history. In the kitchen area, the owners sourced a stainless kitchen counter and units with an integrated draining board from a restaurant supply company. They note, “The best counter is stainless; it gets a great old patina and you can put anything on it, from blueberries and lemon juice to hot and cold plates.” The architects designed the industrial custom hood in keeping with the look.

