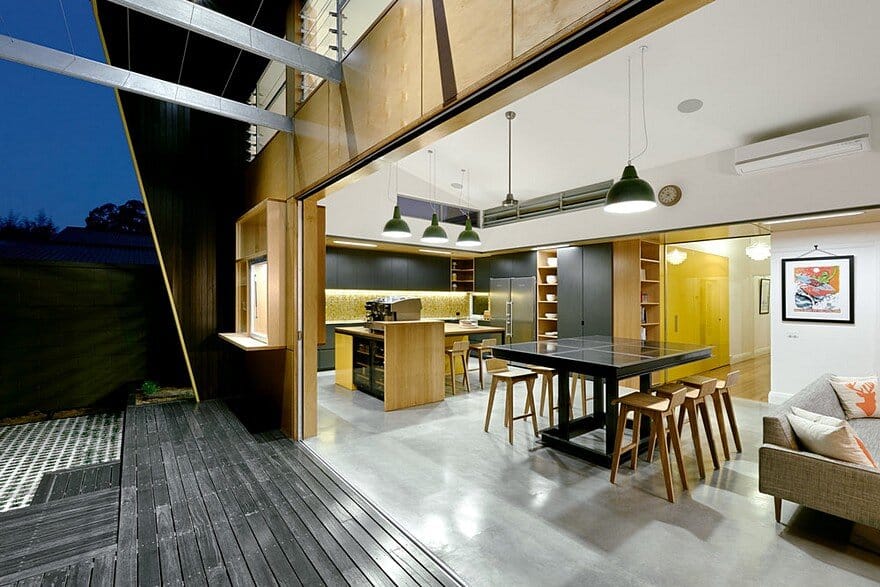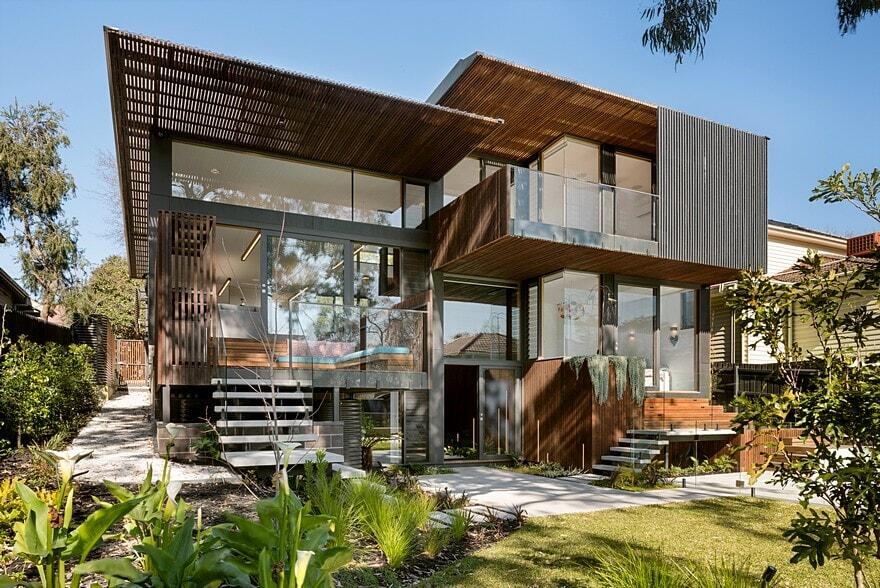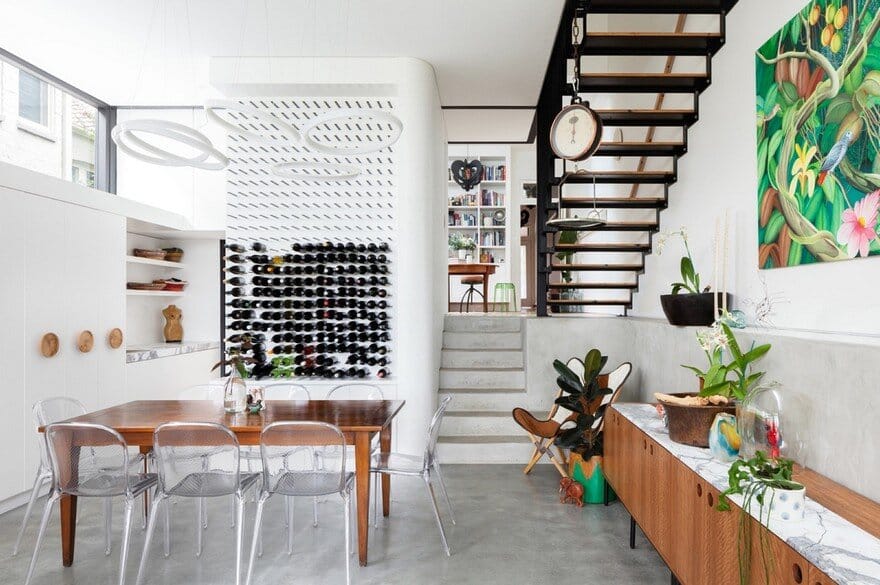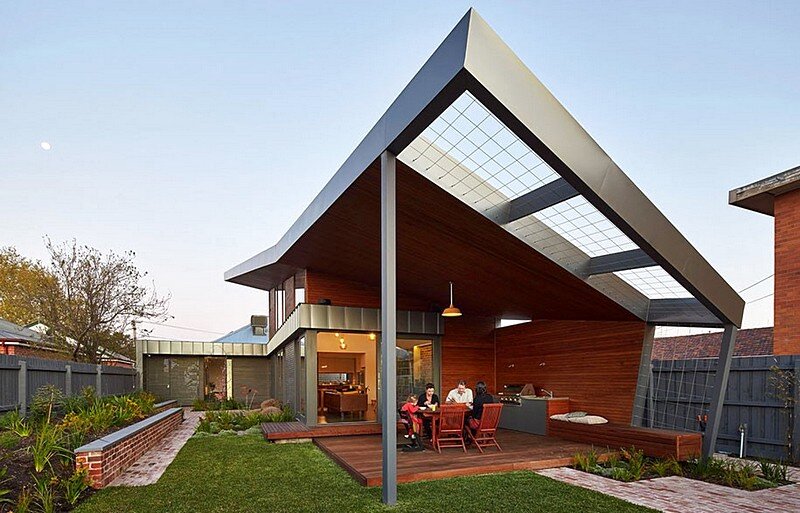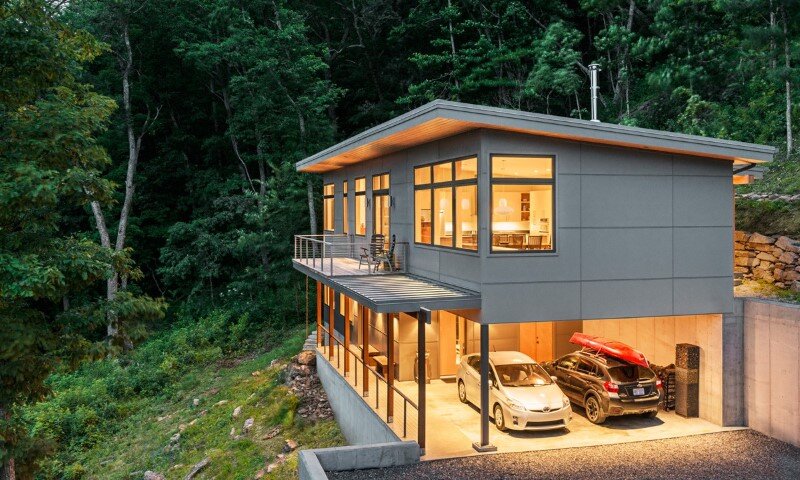Laneway House in Coburg / Zen Architects
Inspired by Melbourne’s café culture, this eco-friendly residence adopts a communal approach to its functional and aesthetic design. Laneway House was designed by Zen Architects, an architecture practice based in Fitzroy North, Victoria. The kitchen and living rooms open fully to the outdoor dining areas, encouraging shared enjoyment.

