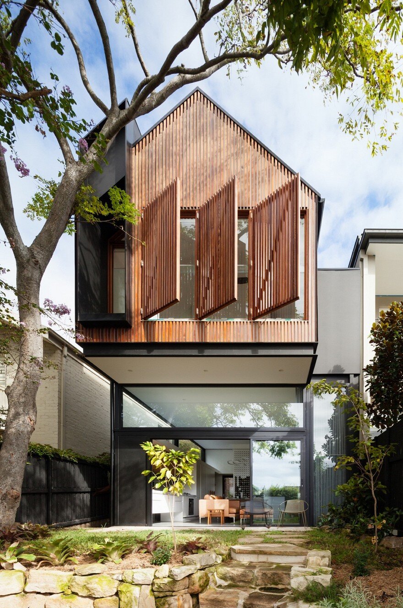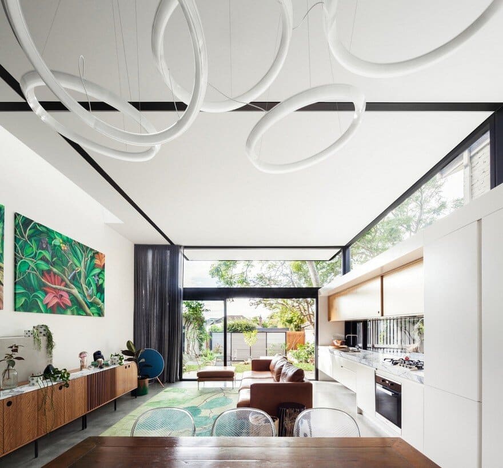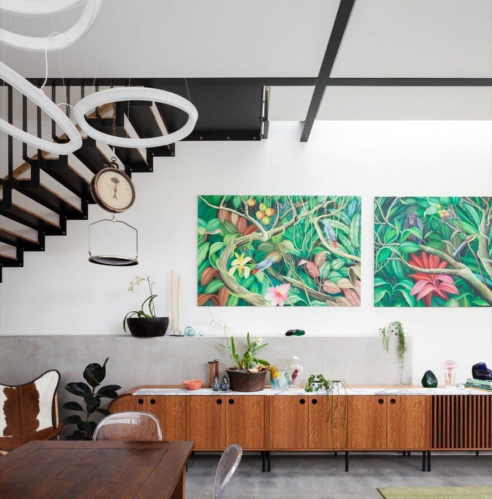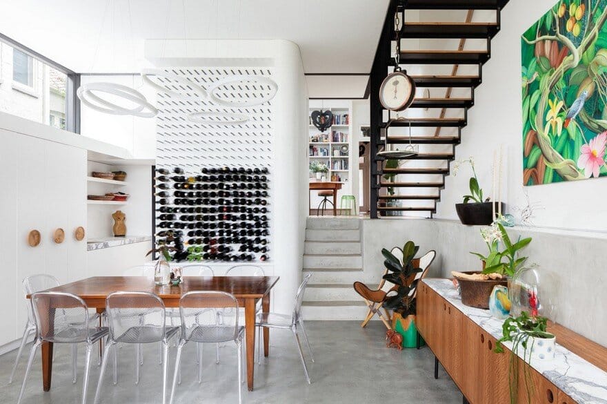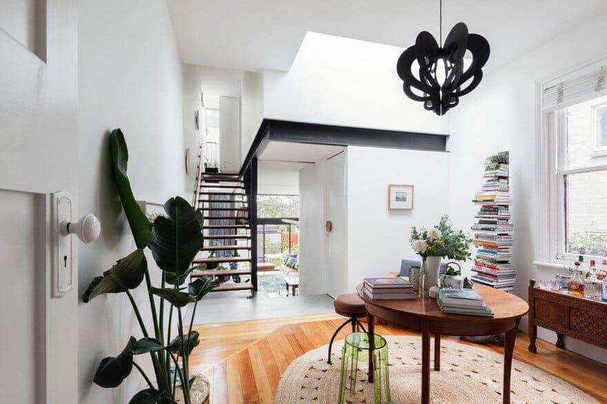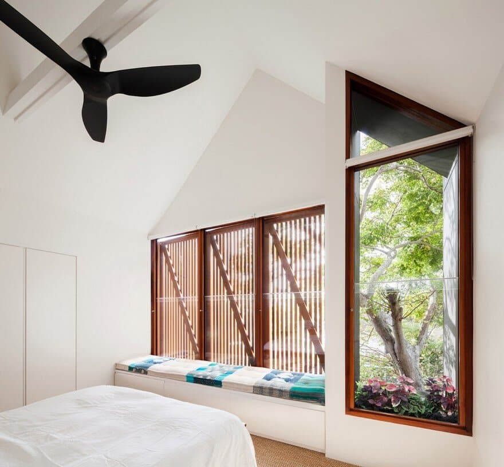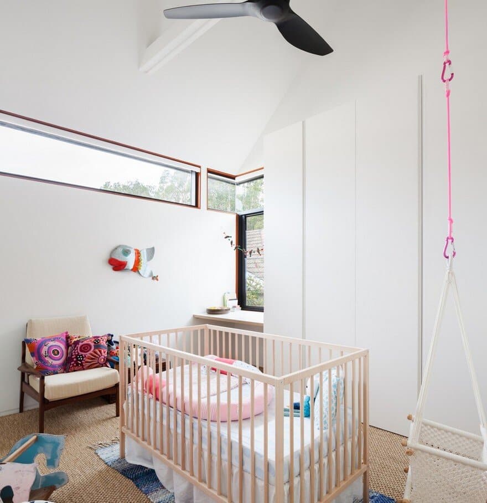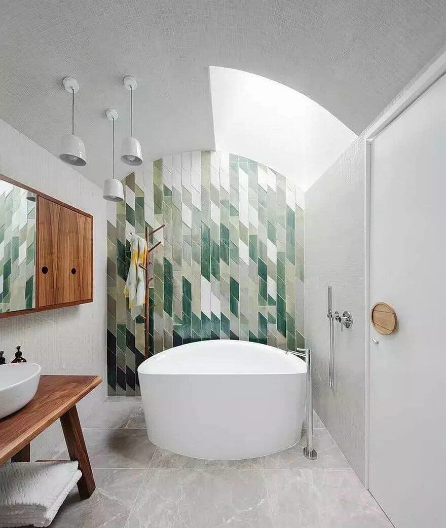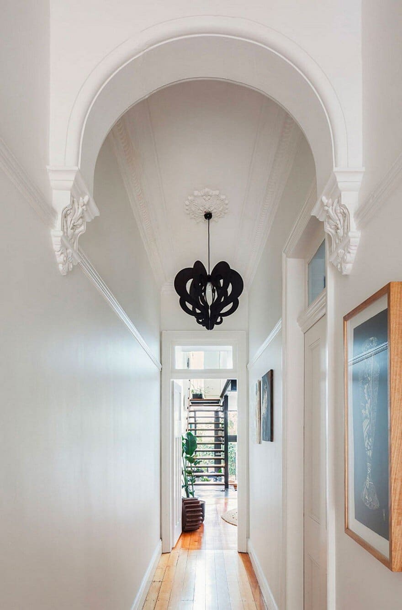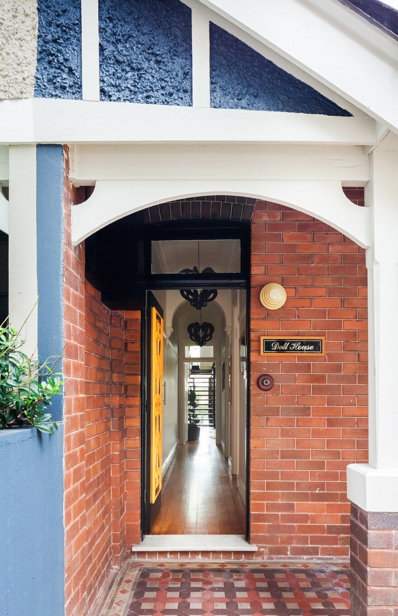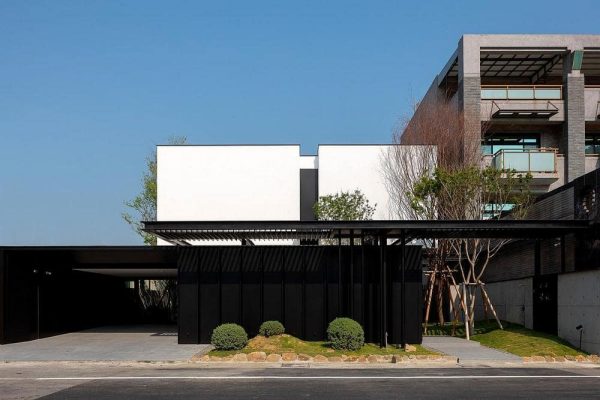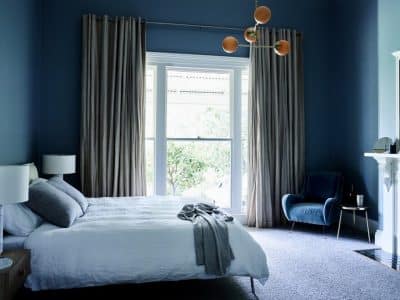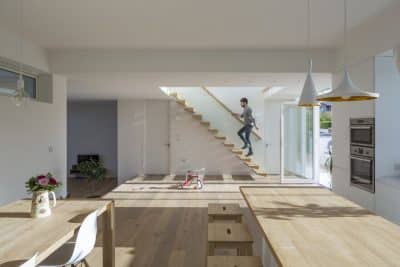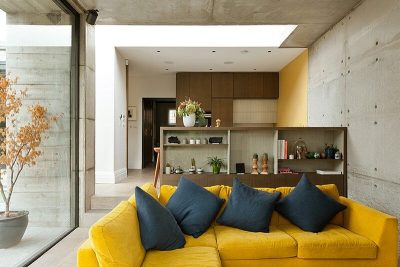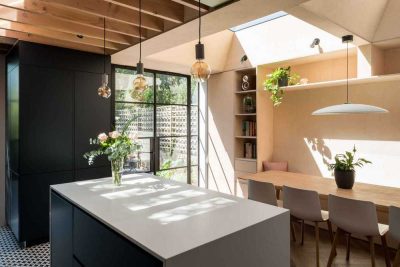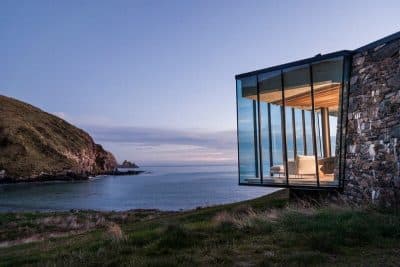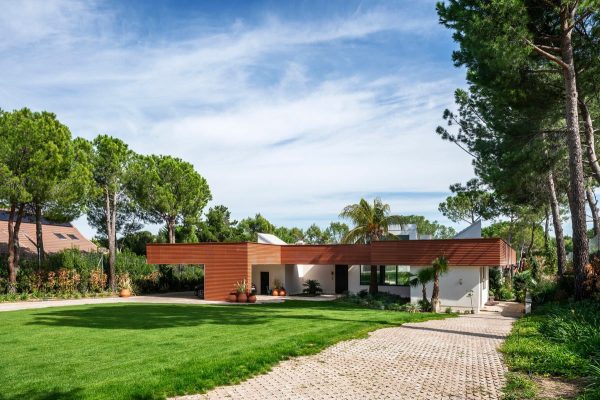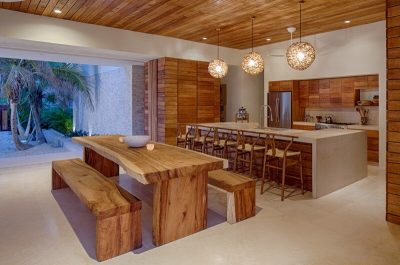Project: Sustainable House Randwick
Architects: Day Bukh Architects
Location: Sydney, NSW, Australia
Area: 150.0 m2
Project Year 2016
Photography: Katherine Lu
Sustainable House Randwick is an addition to a dark Federation style semi detached dwelling in Sydney’s inner suburbs. The project was completed by Sydney-based Day Bukh Architects.
The existing semi-detached house was in its original condition with the rear yard closed off to the rest house. The clients required the new living spaces to open out to an adjacent private open space as well as a first floor addition to the rear of the house.
Designed to meet the long term needs of a young professional couple, this alterations and additions project was inspired by the traditional childlike idea of a gable roofed house, and how that translates into purity of form and order of structure within a piece of modern architecture. The landscaping is designed so that the outdoors flows into the internal living spaces, visually and spatially connecting the two.
A design that has carefully cut, fold and shaped the existing to create a light filled family home that is modest in scale but clever in design. A new open plan living kitchen and dining room with direct level access to the rear garden. A new laundry with drying court. A first floor addition for 2 bedrooms and a bathroom. Master bedroom to have views of the city skyline.
The house is to incorporate best possible sustainable / passive solar design principles. The north facing aspect of the rear yard provide excellent opportunities for passive solar heating. Operable timber screening on the first floor as well an overhang over the ground floor control the building from overheating during the warmer months.

