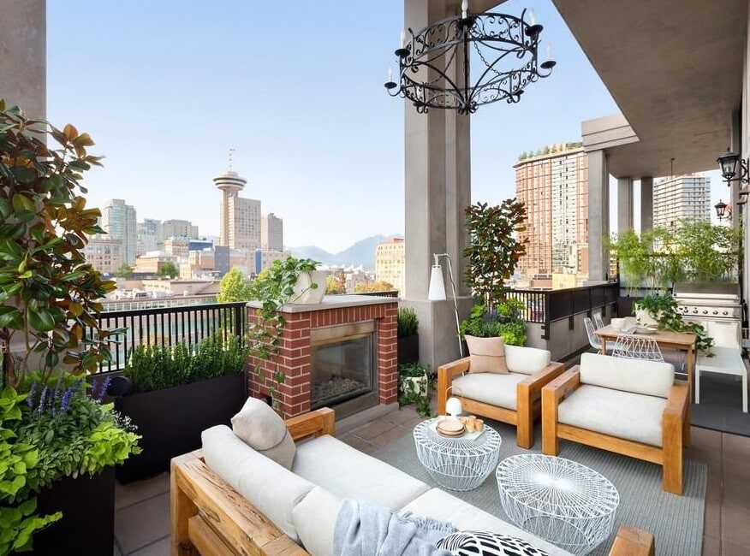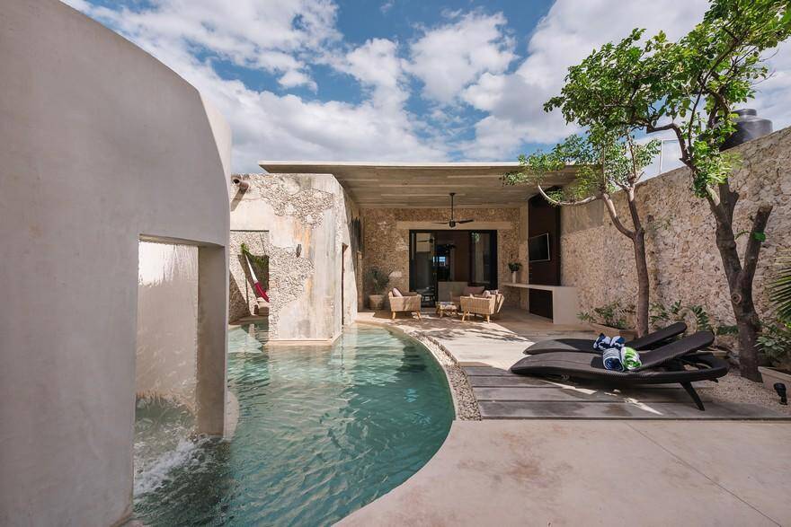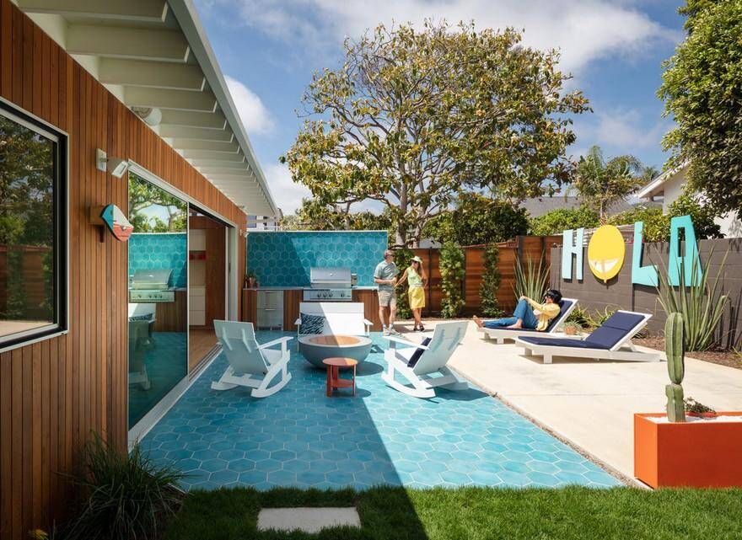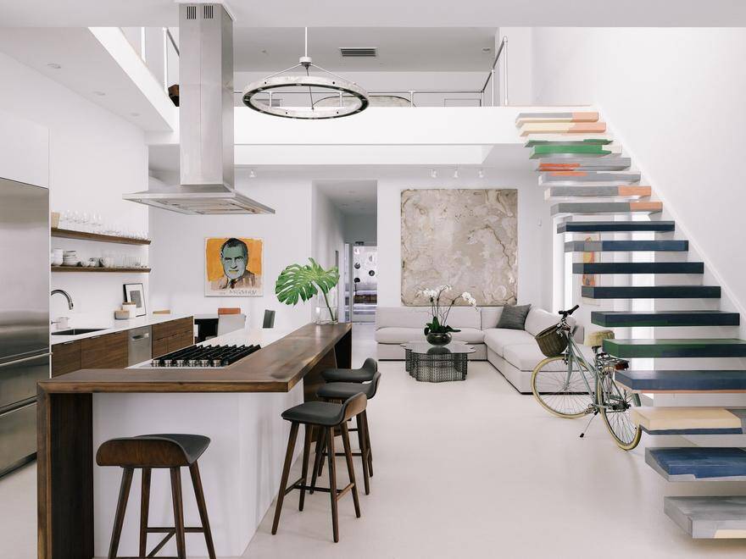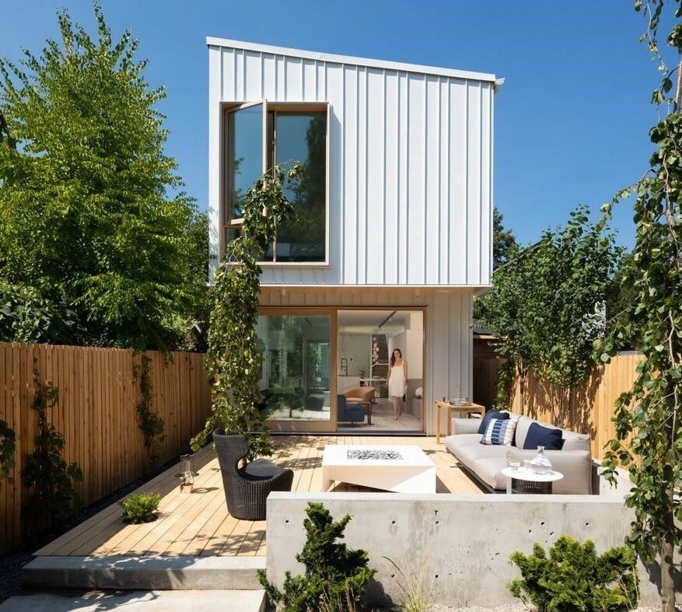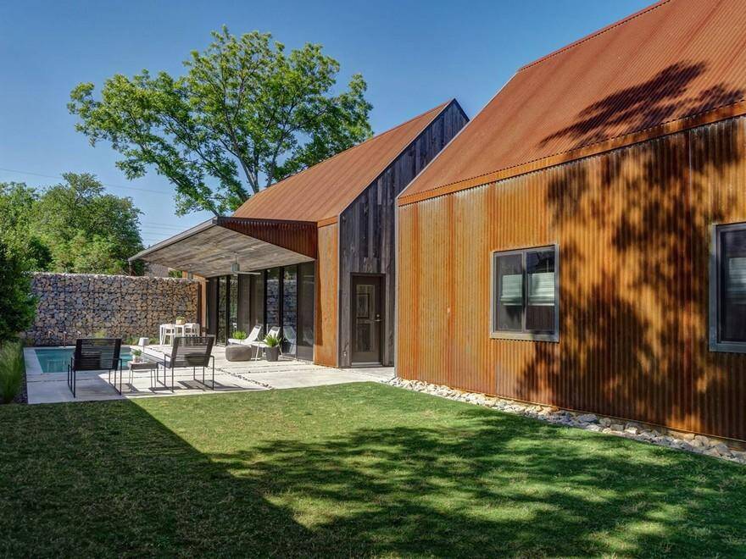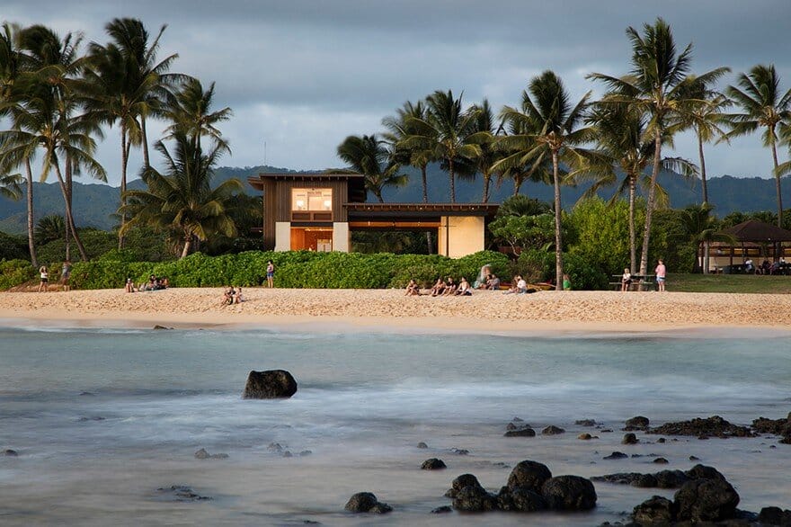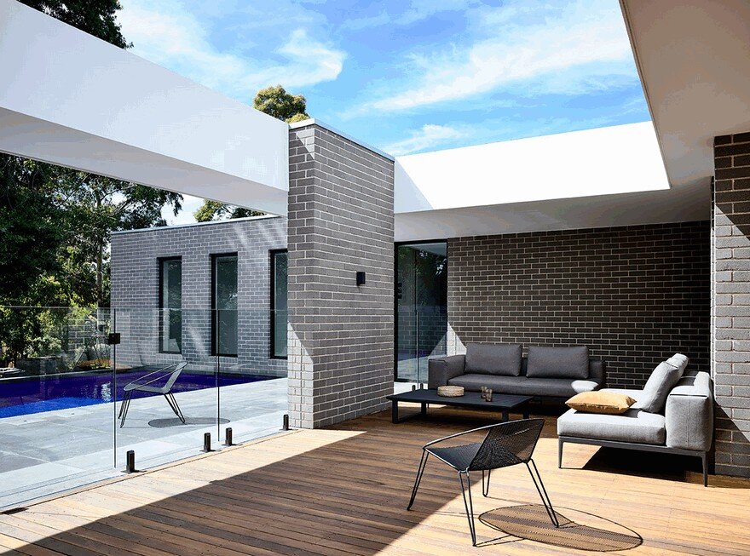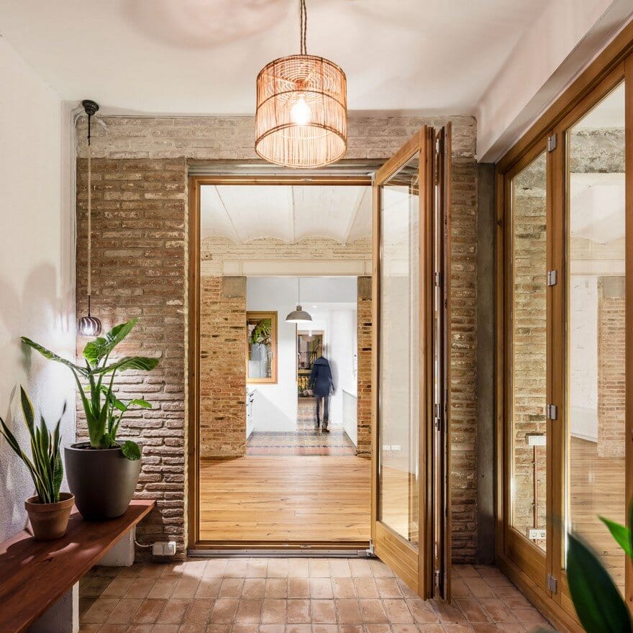Vancouver Loft Apartment / Falken Reynolds Interiors
Splitting time between New York and Vancouver, the owners of a 1,100-square-foot loft in the latter city’s Crosstown neighborhood needed room to work from home, and as ardent sports fans they also wanted space to host large…

