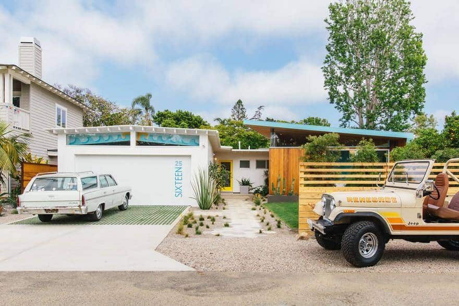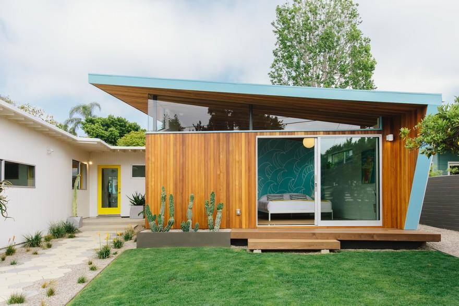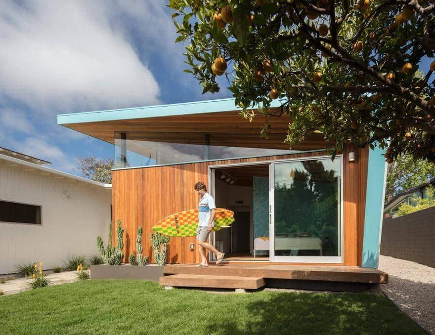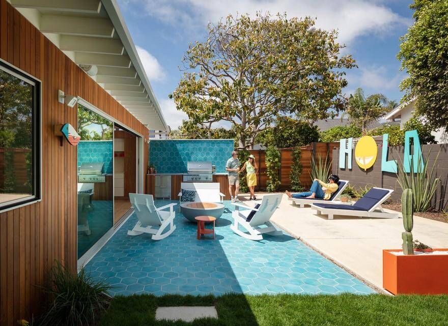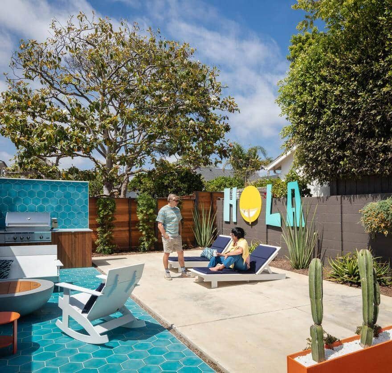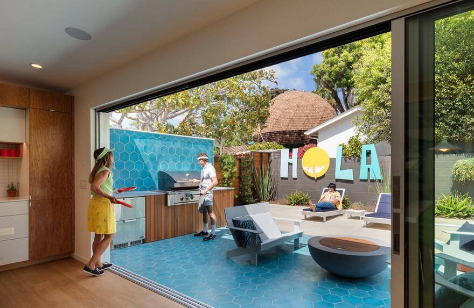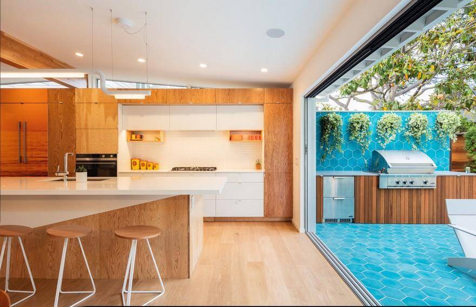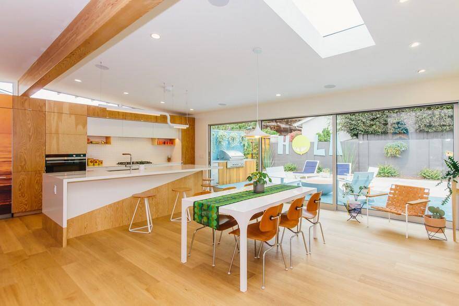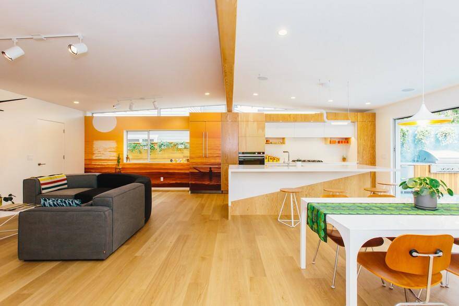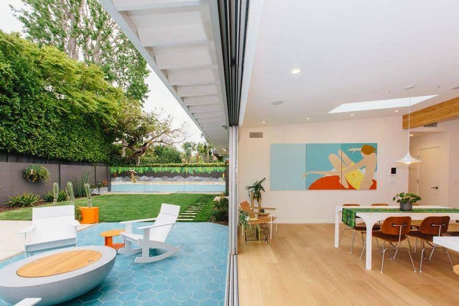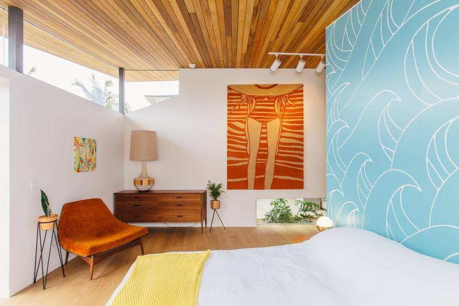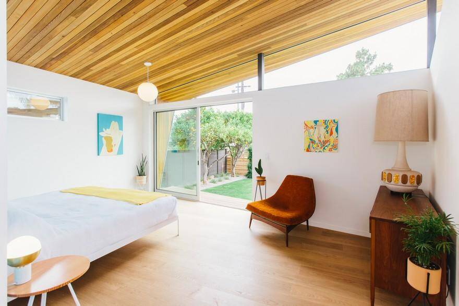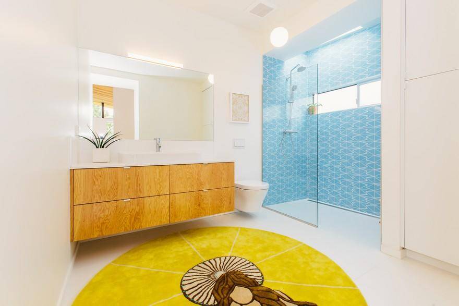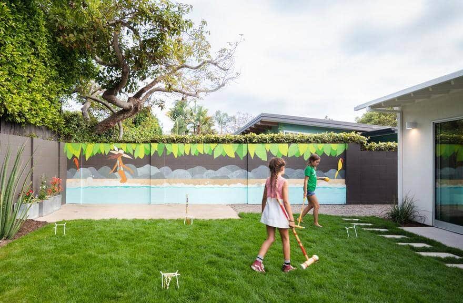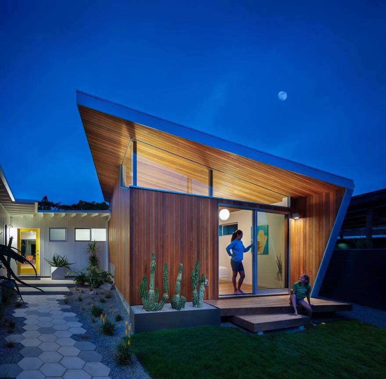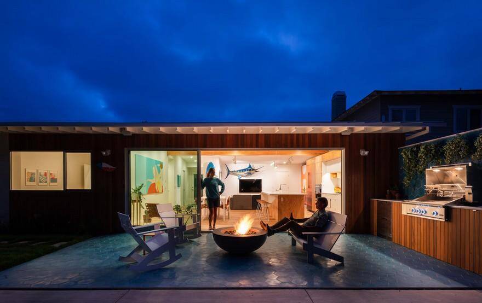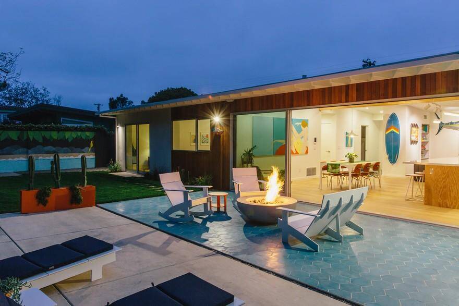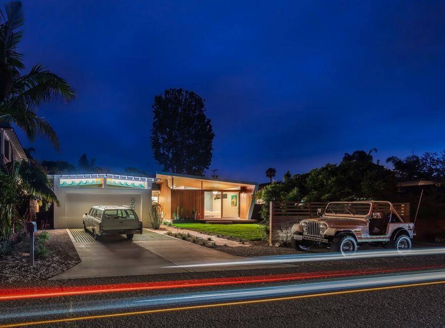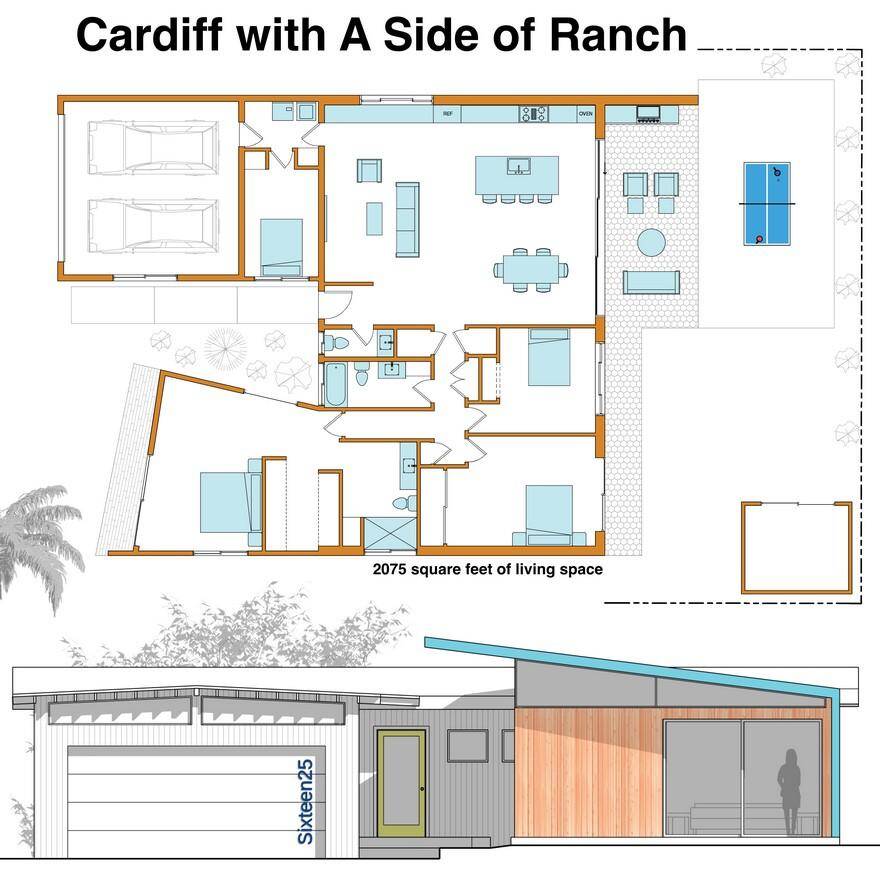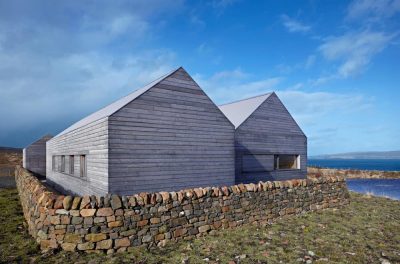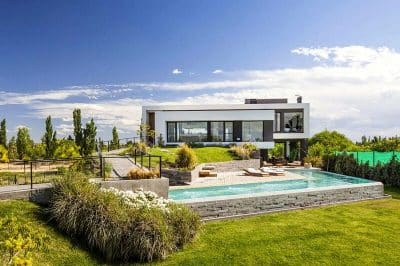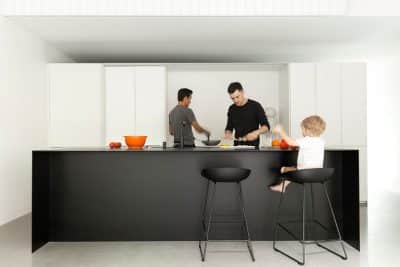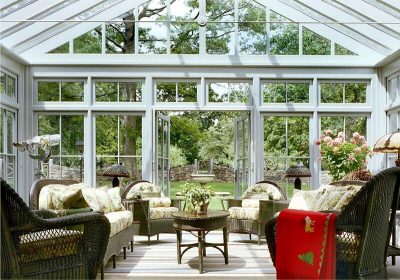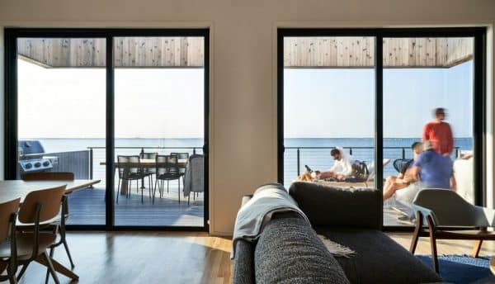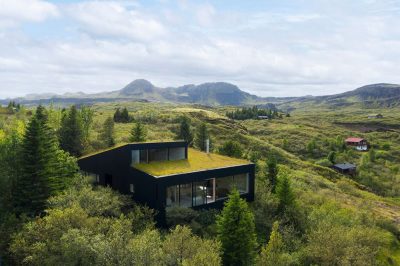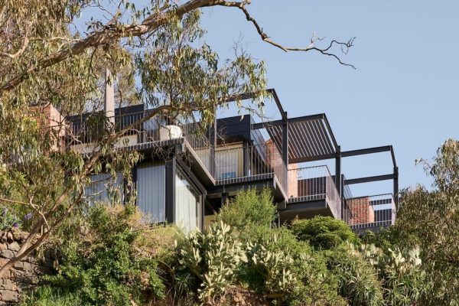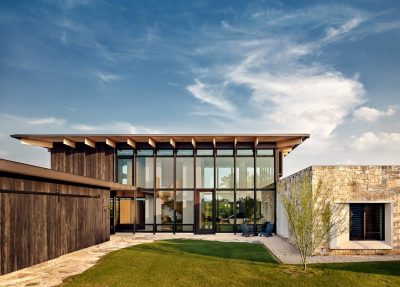Project: Cardiff Ranch
Architects: Surfside Projects
Location: Somerset Ave, Cardiff, California, United States
Landscape: Grain Landscape Architecture
Year 2018
Photographer: Tomoko Matsubayashi / Tomografica
Color, geometry and the material choices of the exterior defines the Architectural metaphor of “old meets new” for the Cardiff Ranch project. A simple and playful design layout liberates the segmented original main living area to a light-filled open space that features a functional kitchen Island and oversized sliding glass doors that directs flow to a styled outdoor rear patio hang out.
The newly constructed pavilion, a 380 square foot expansion, allows for an angled wood ceiling master bedroom with clerestory glass, walk-in closet & bright private bathroom. The indoor palette supports the concept of a modern beach house with prominent natural wood materials, clean white toned walls and visible exposure of the structural element. Precision of these details are assuring to the quality of the trades involved. Outside, a large original elbowed asphalt driveway was replaced by a useable green space out front and a new permeable grass driveway was installed. Landscaping was dedicated to specifying low mow/drought tolerant/water wise native grasses, succulents and cacti.
2075 sqft of living space 4 bedroom, 2.5 baths, 2 car garage, outdoor built-in BBQ, gas firebowl, hot water on demand, Forced Air furnace, roughed in and ready for A/C and solar thermal Hot water if required. Cardiff Ranch project will be third party certified to confirm our best green building practices by California Build It Green.

