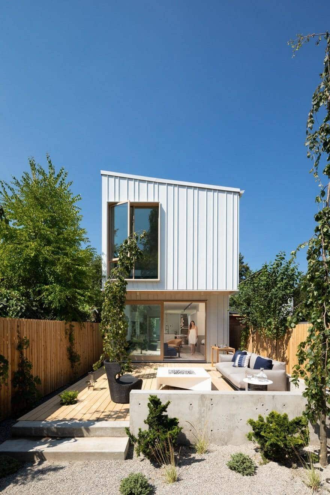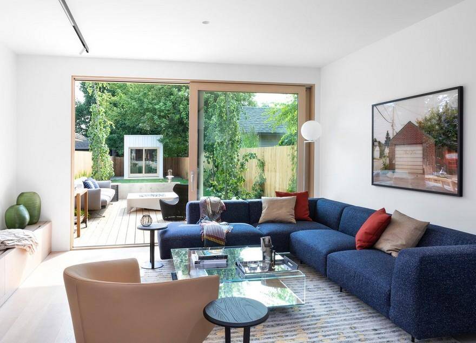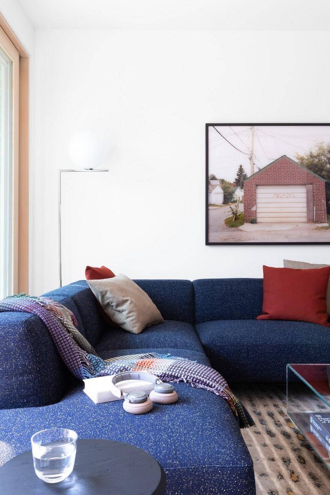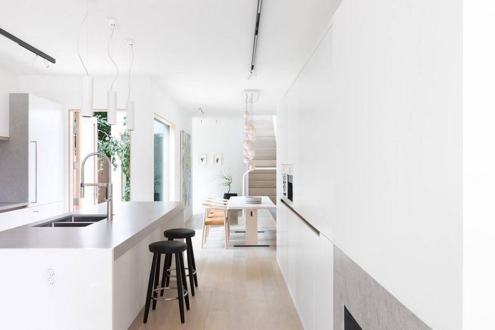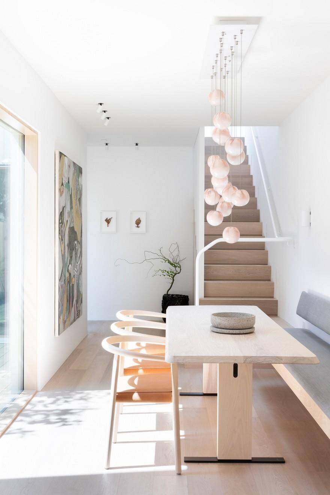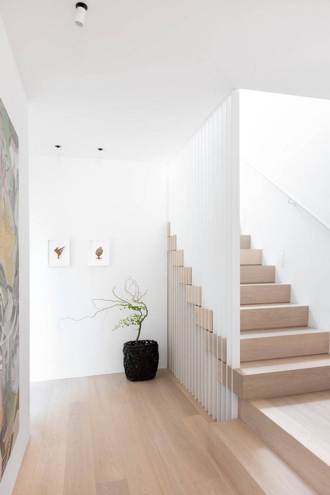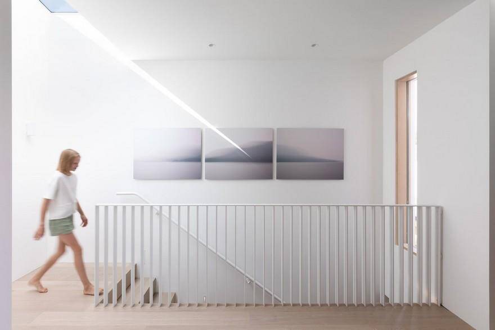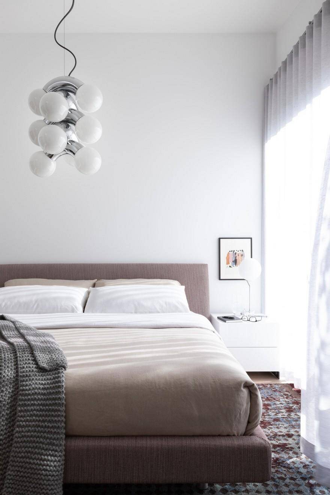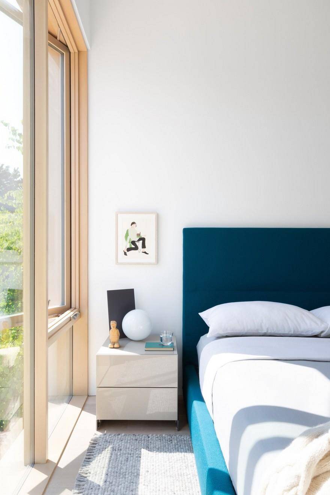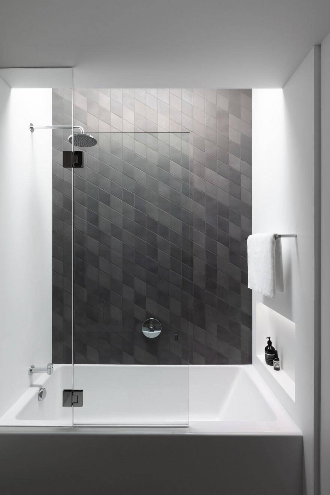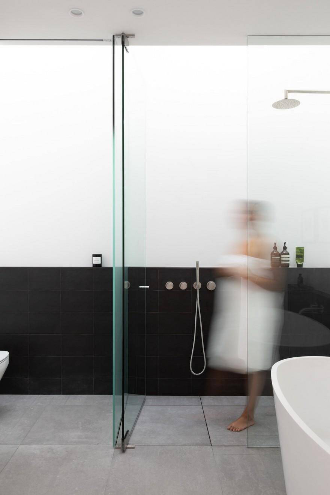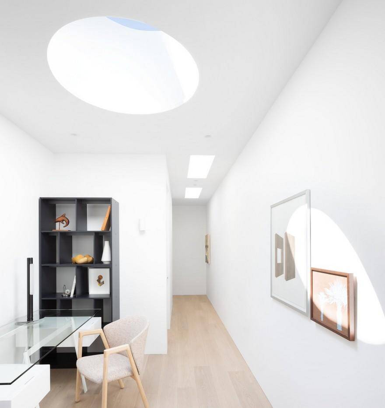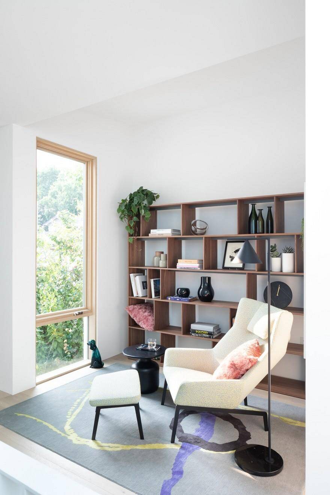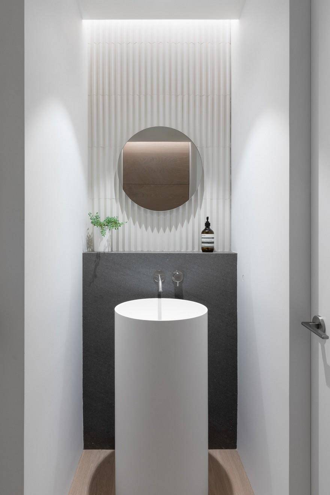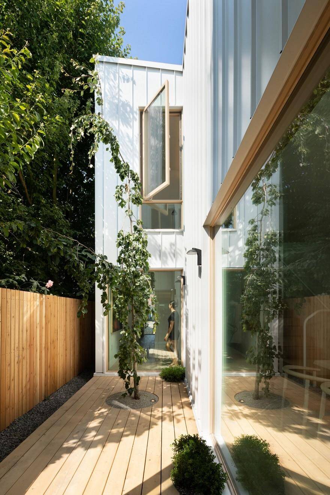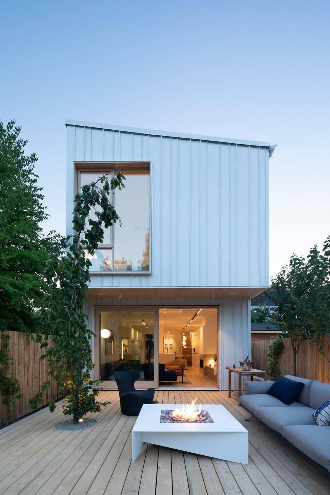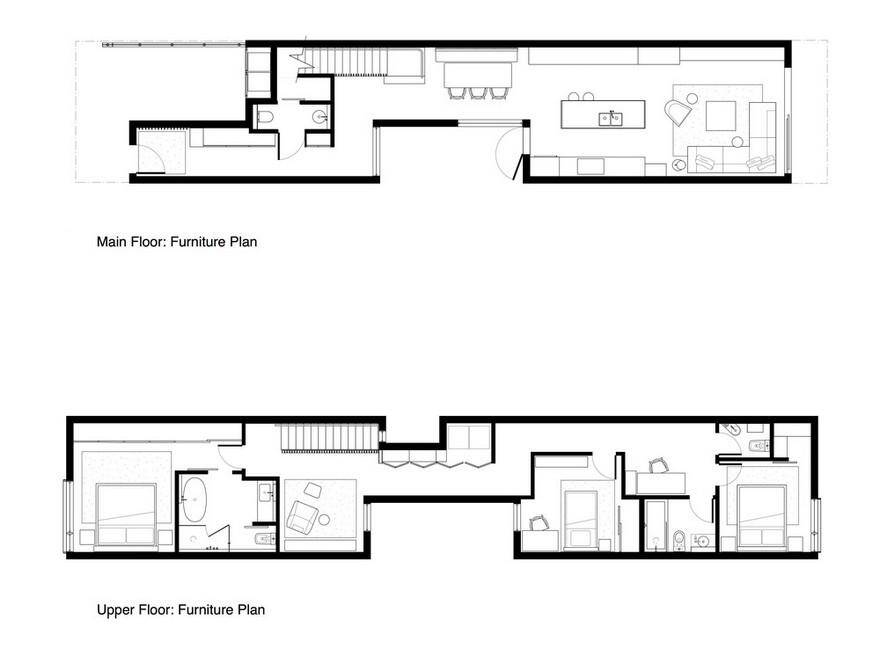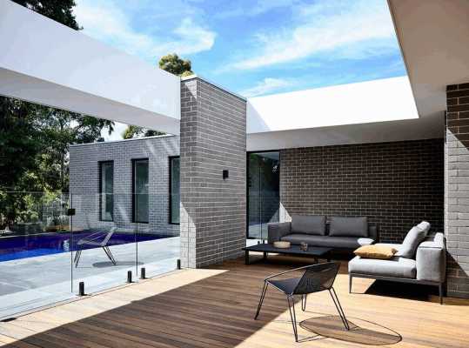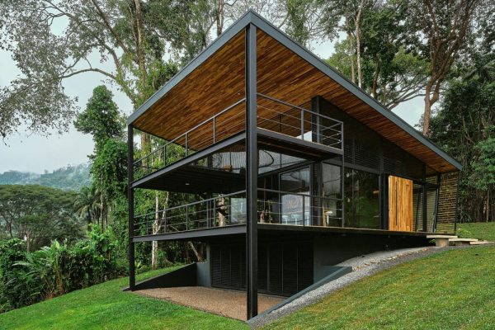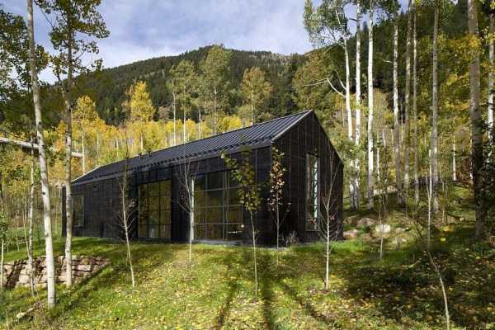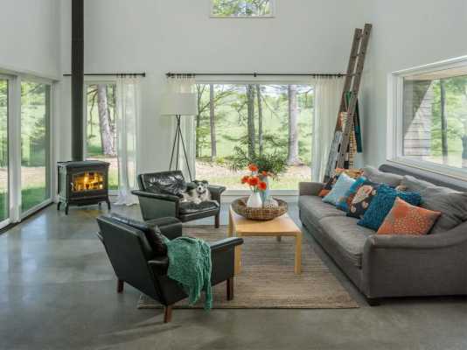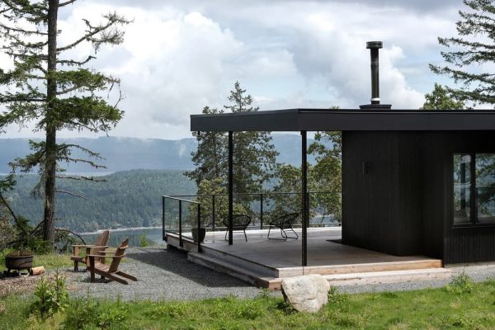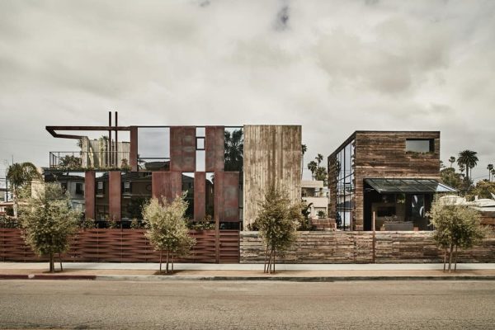Project Name: Saint George House
Interior Design: Falken Reynolds Interiors
Architect: Randy Bens Architect
Project team: Falken Reynolds Interiors, Chad Falkenberg and Kelly Reynolds
Location: Vancouver, BC, Canada
Contractor: Moosehead Contracting
Project Area: 2200 sq.ft.
Year 2018
Photographer: Ema Peter
Can a home feel spacious through innovative design? Vancouver Interior Design firm Falken Reynolds Interiors opens the doors to their latest modern-home interior design project, the Saint George House, which highlights innovative design strategies to create space and serenity.
Enlisted by boutique builder Moosehead Contracting, Falken Reynolds Interiors and Randy Bens Architect designed a family home to fit on a unique lot size 20 by 200 feet (6m x 60m), which is typically the size of a back lane.
“The unique site of the 2,200 square foot (204 square metres) Saint George house inspired us to get creative with our design process and visually create more space,” says Chad Falkenberg, principal of Falken Reynolds. “For example, natural light was a big focus so we strategically placed 11 skylights to wash walls with natural light and draw the eye into the room, amplifying spaciousness using the technique of Atmospheric Perspective.”
The home’s strong, minimal exterior is accentuated by standing-seam metal cladding and, midway through the house, a courtyard brings light to its centre. The interior corridors maximize functionality with concealed storage. To ensure the home is fully equipped for a modern, active family, the kitchen is fitted with a large island, the entry hall conceals mudroom storage, and a kids’ zone is acoustically removed from the main living areas.
Inside and out, the fresh palette of white and Nordic toned woods keeps the spaces feeling open. The interior features new LED technology from Delta Lighting (Inform Contract), Bocci lighting & outlets (Bocci), Blu Bathworks plumbing fixtures (Cantu Bathrooms), Frontier Flooring hardwood, and Corian® Solid Surface & Quartz (Willis). The home is styled with new Bensen furniture in exclusive Raf Simons fabrics (Inform Interiors), and Cloth Studio linen curtains and bedding. Influenced by Scandinavia, Japan and the Westcoast, they create a style Falken Reynolds describes as Canadian Nordic.

