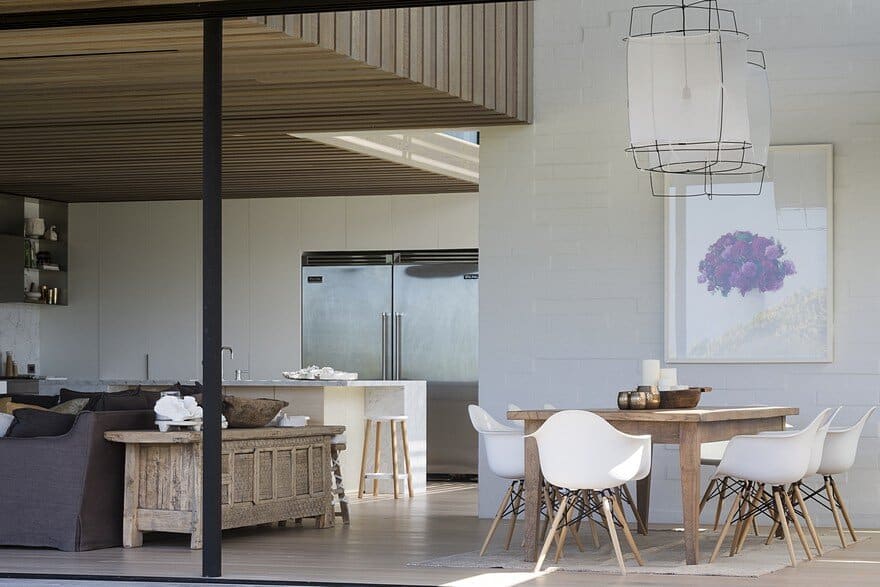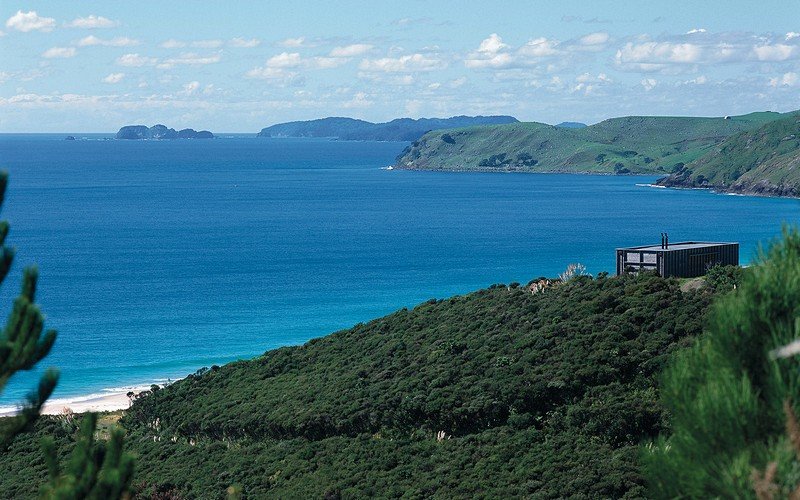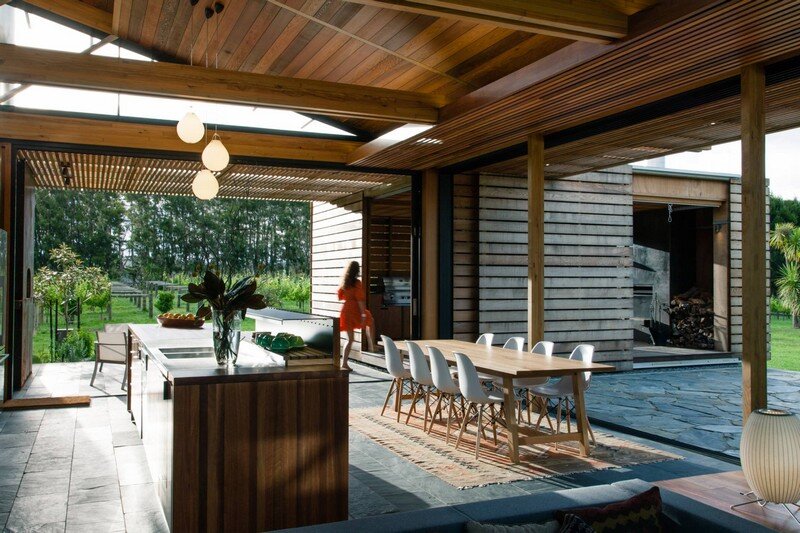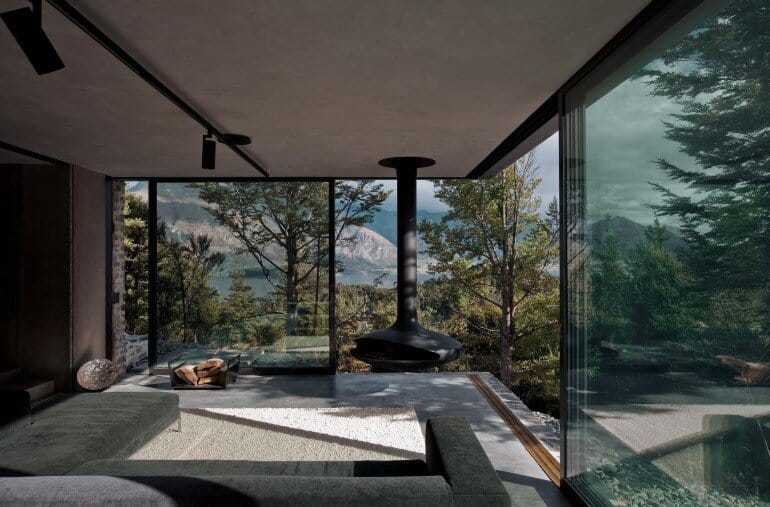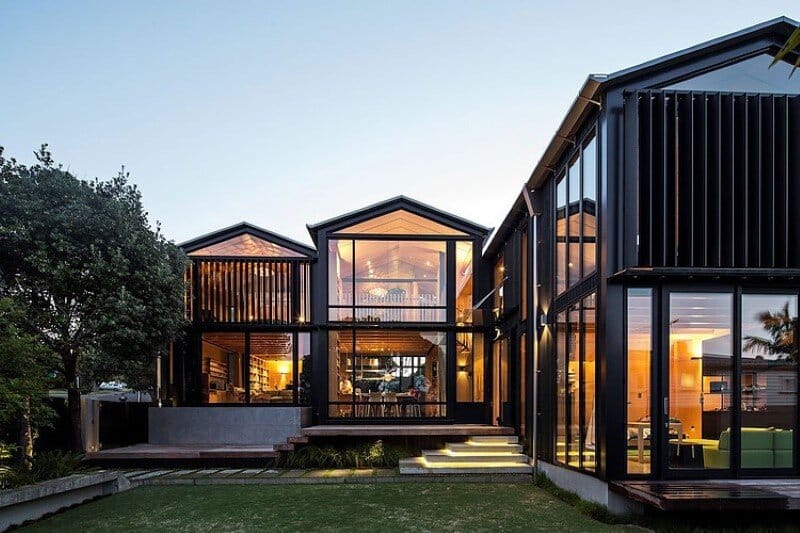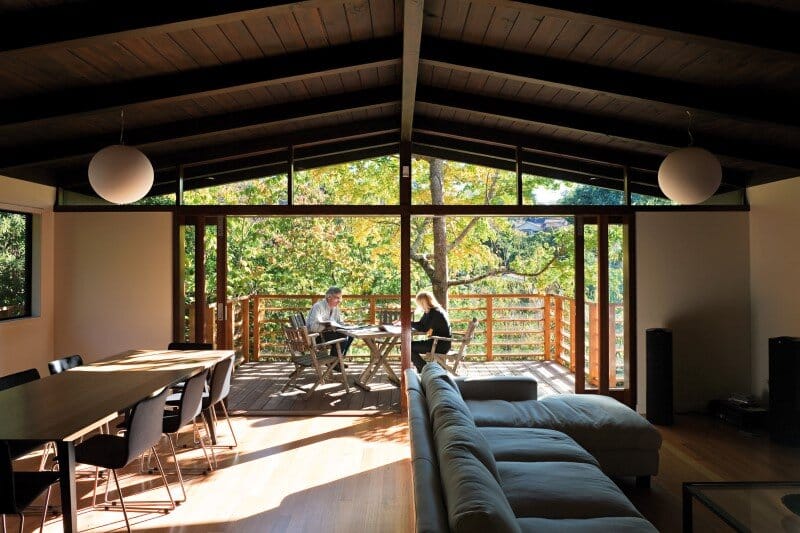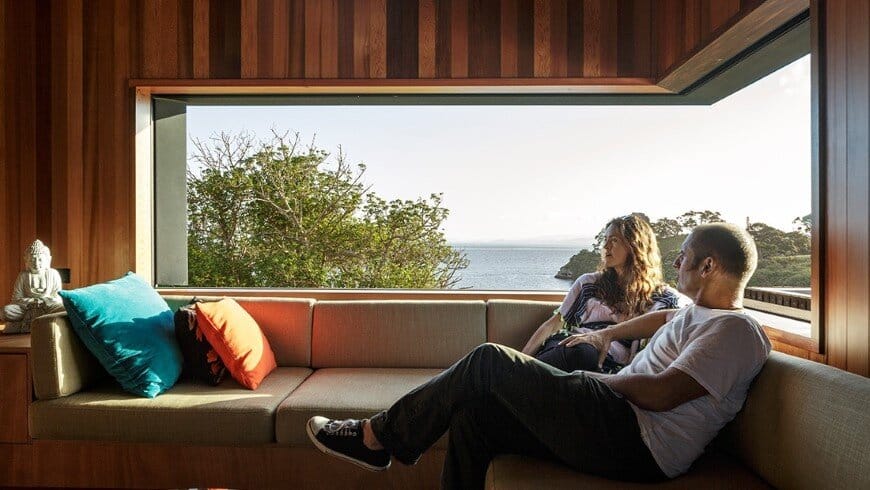Coastal Holiday House Suitable for Frequent Guests and Informal Entertaining
After a decade or so of owning a coastal holiday house a few houses back with limited views, the clients, an Auckland family of five, decided to take the plunge and when one of the last beachfront…

