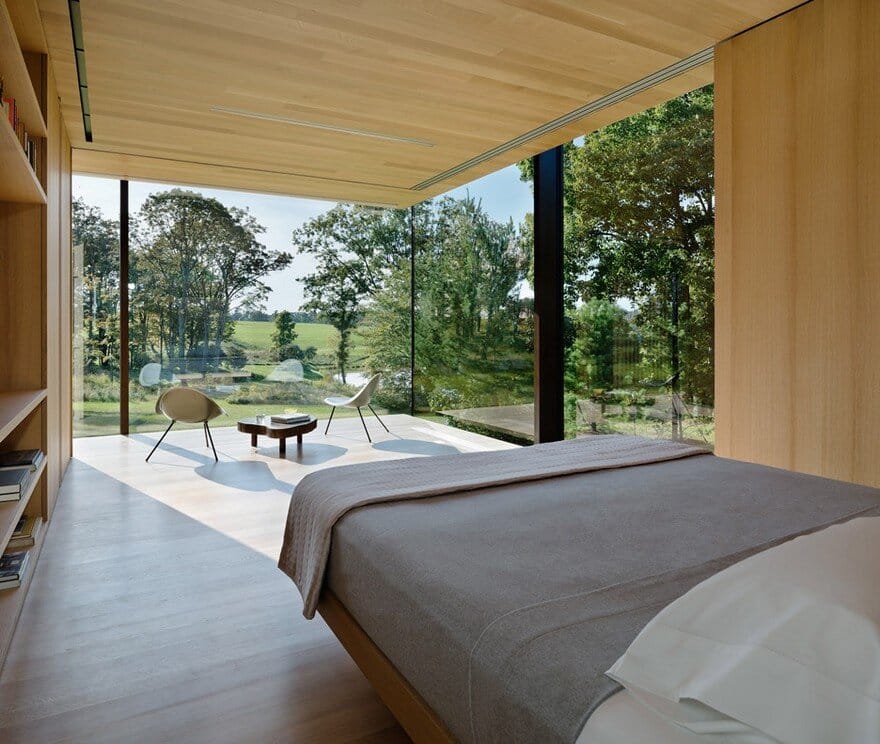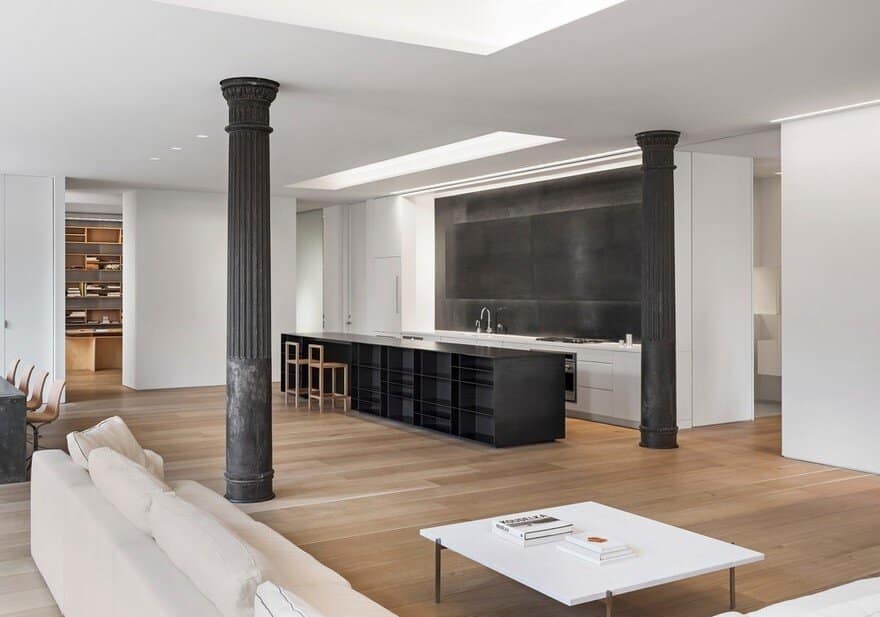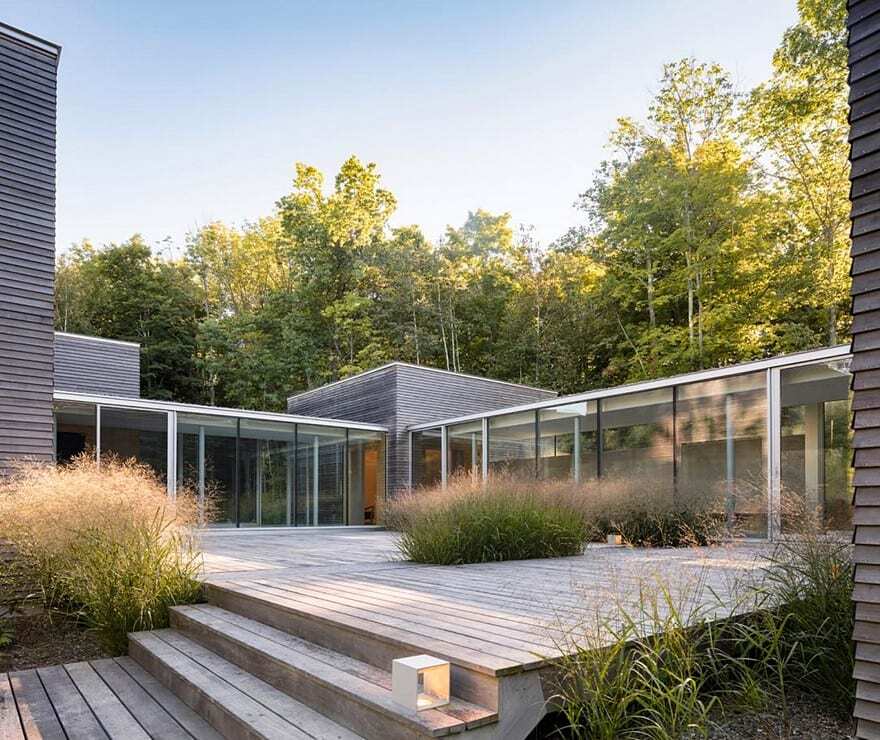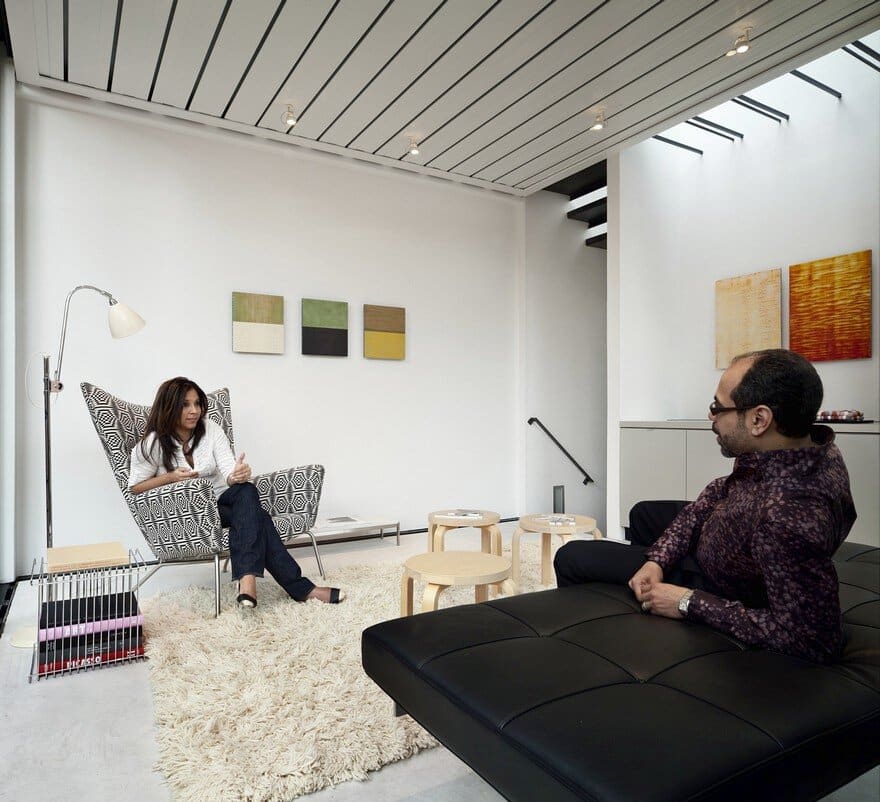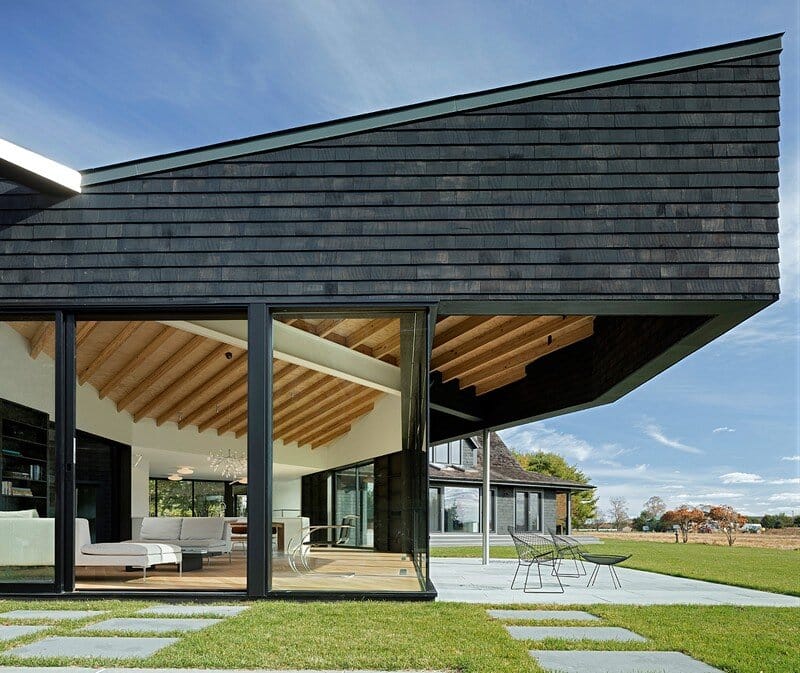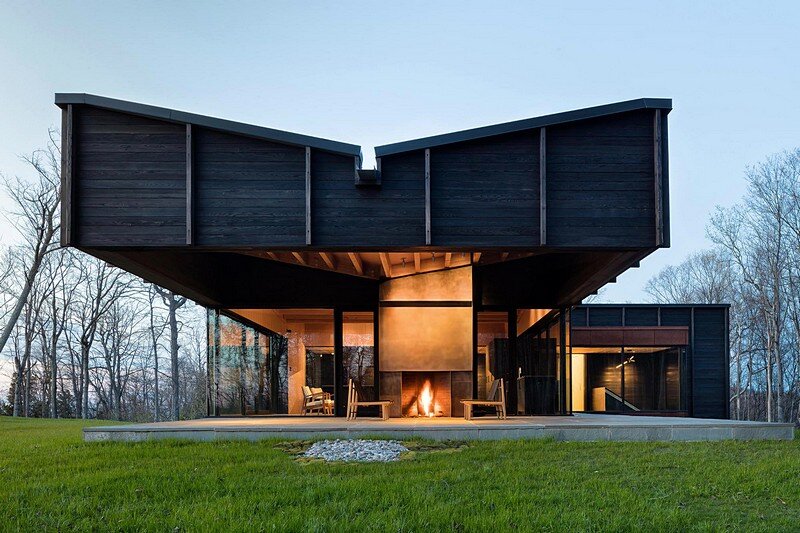LM Guest House is a Contemplative Retreat for Weekend Visitors in Dutchess County, NY
The LM Guest House integrates a number of sustainable design strategies, including geothermal heating and cooling, radiant floors, natural ventilation, motorized solar shades, photovoltaic panels, and rainwater harvesting for irrigation, in addition to an elegant structural design.

