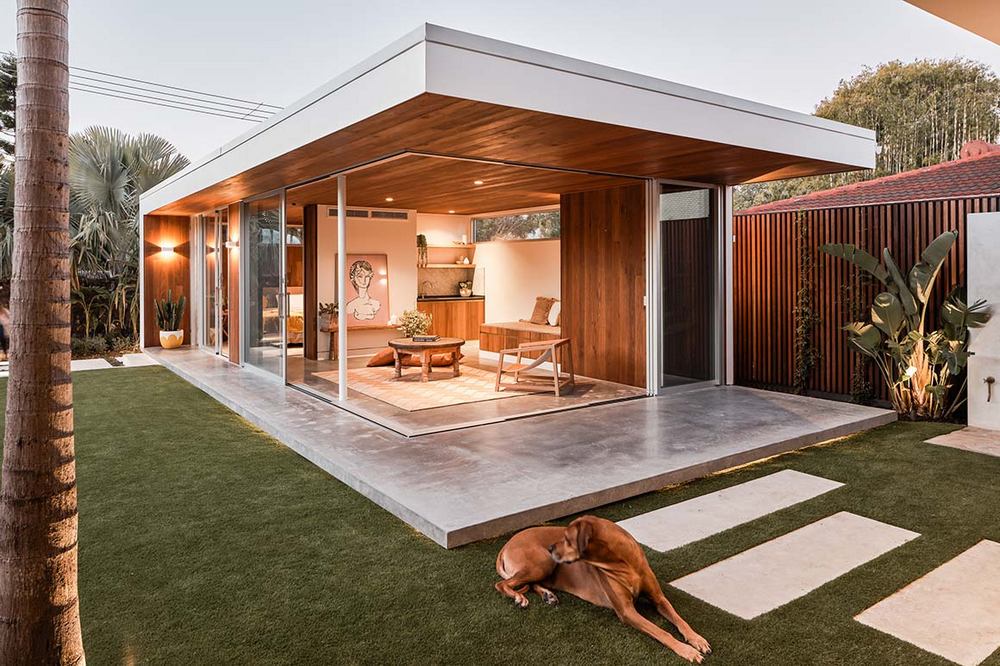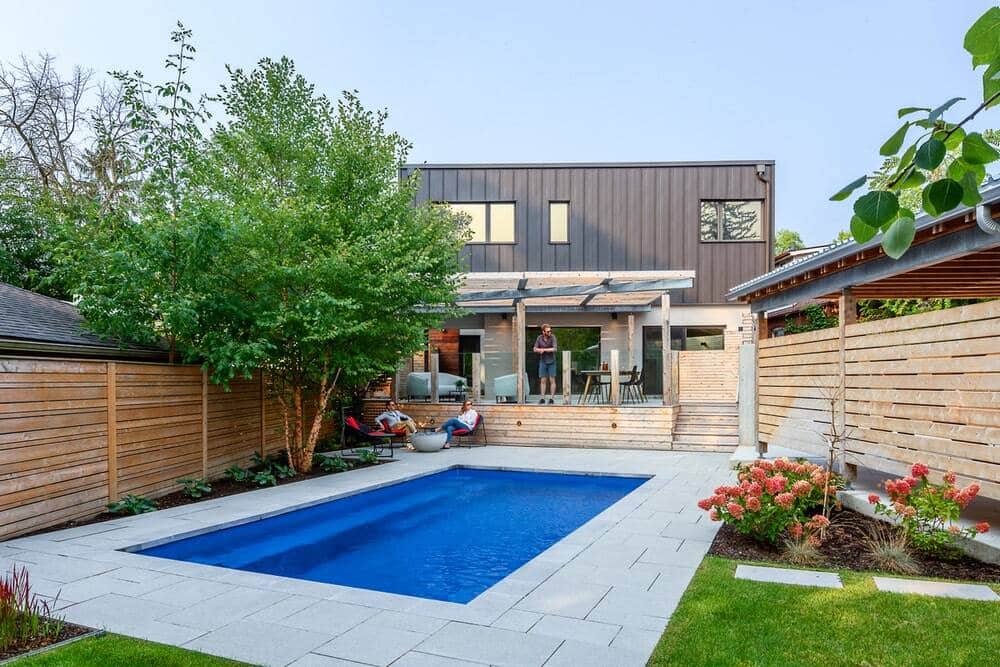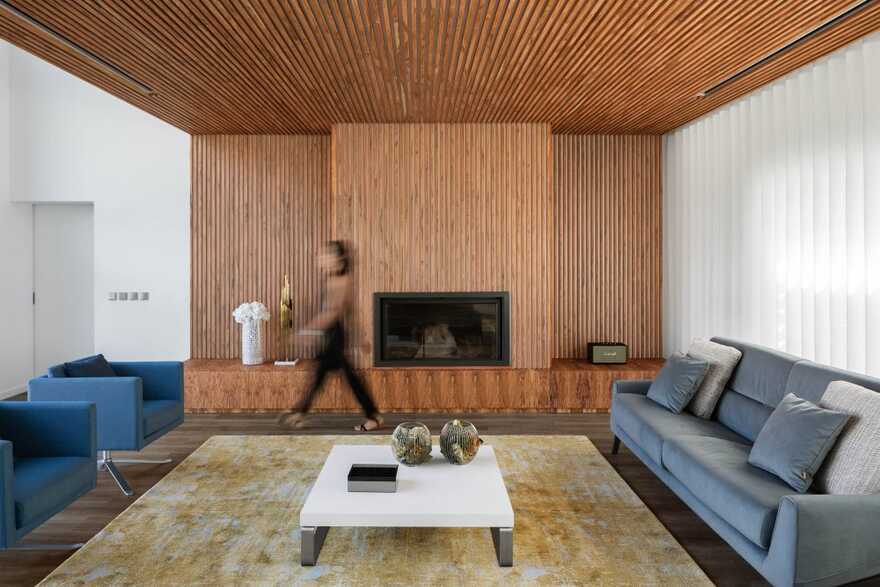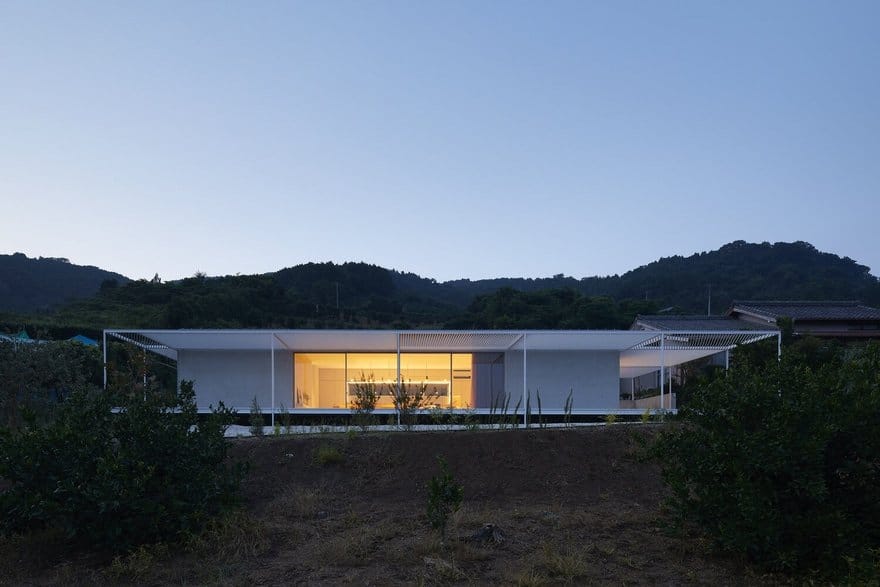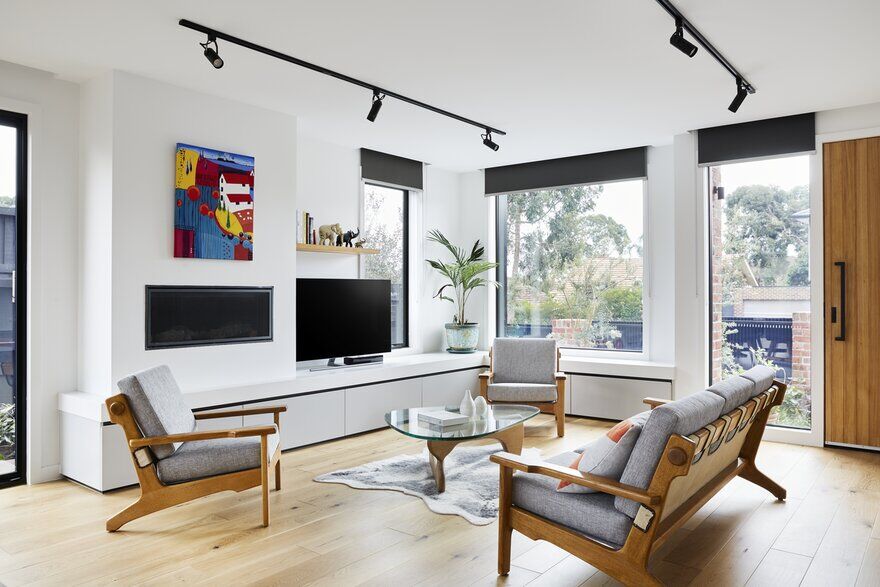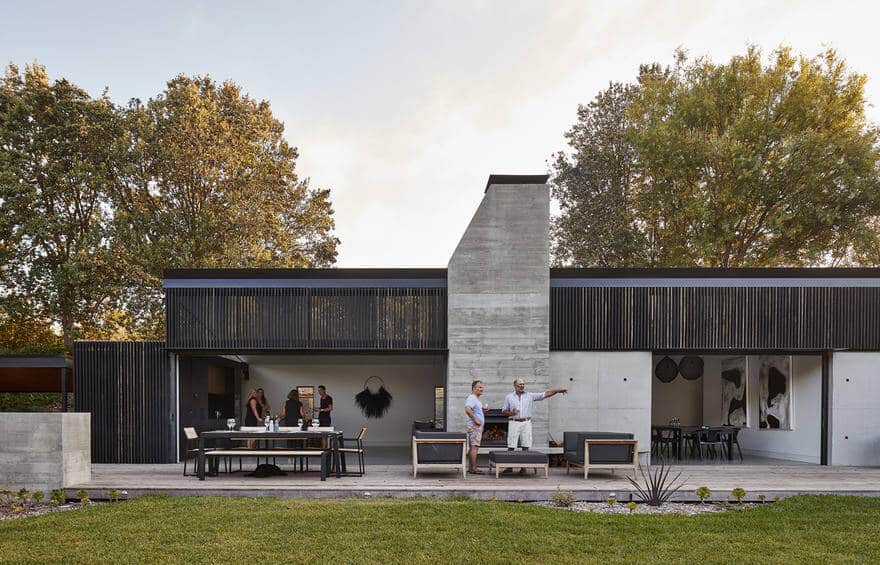Marvell St Studio by Harley Graham Architects
Marvell St Studio is an additional chapter to Harley Graham Architect’s exploration into the ‘Garden Studio’ typology. This ongoing discourse expands on ways to address the need for increased urban density by re-imagining the quarter acre block.

