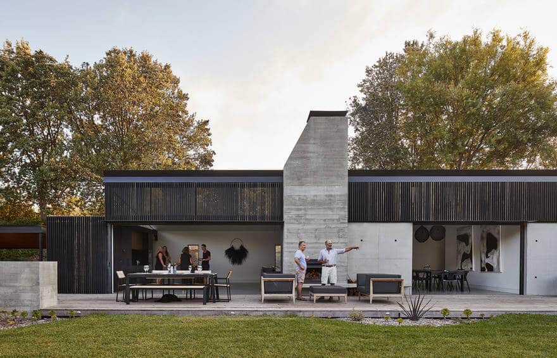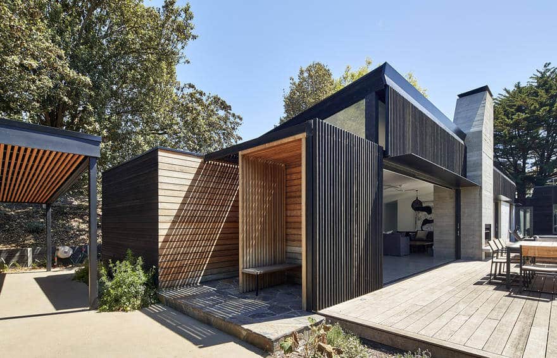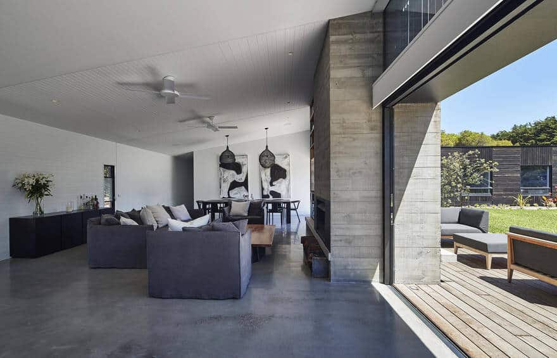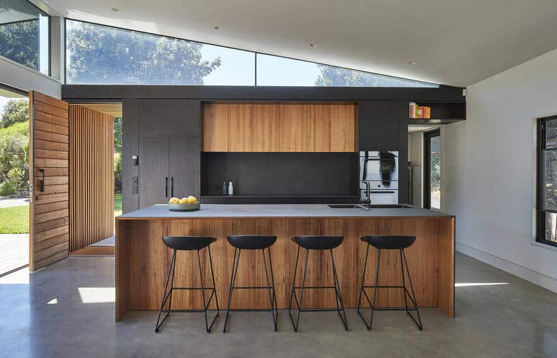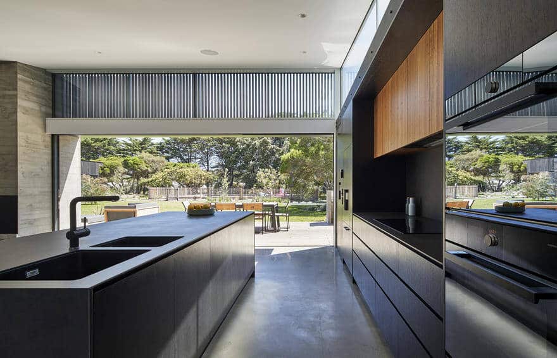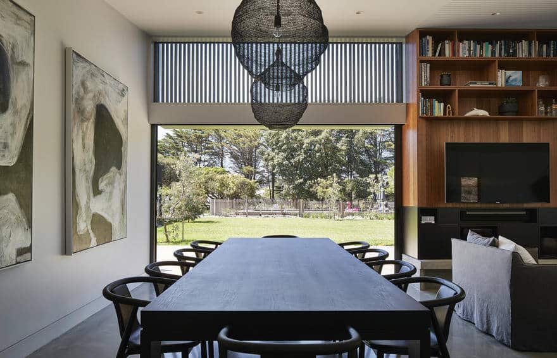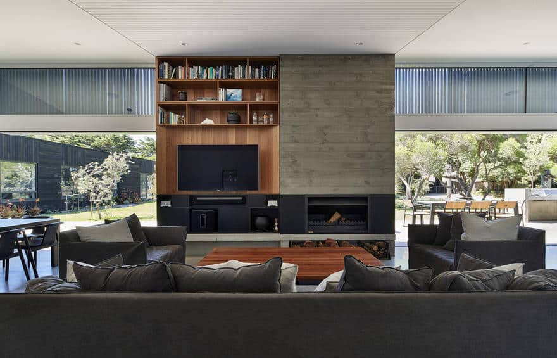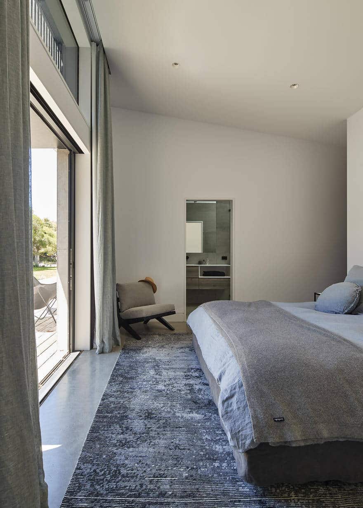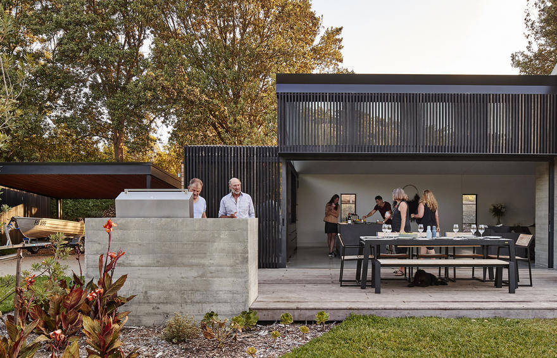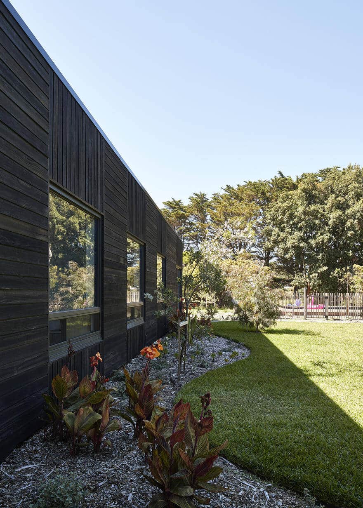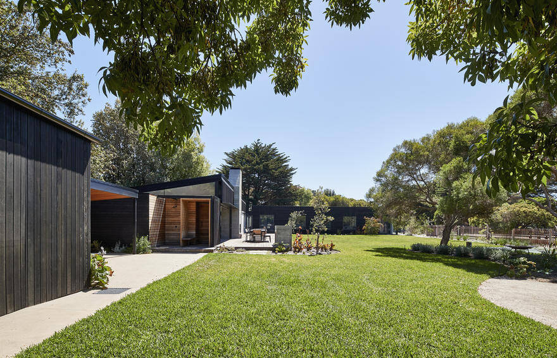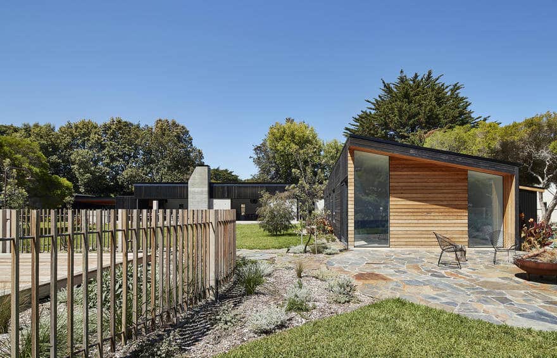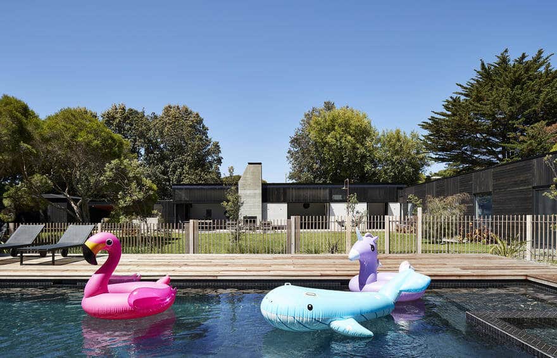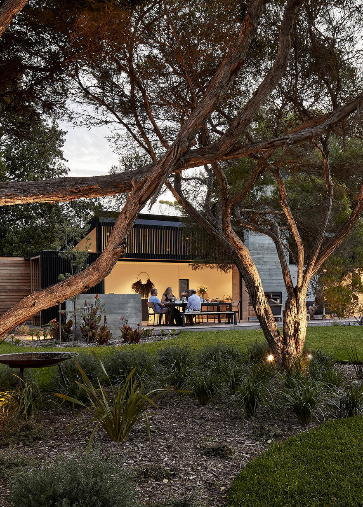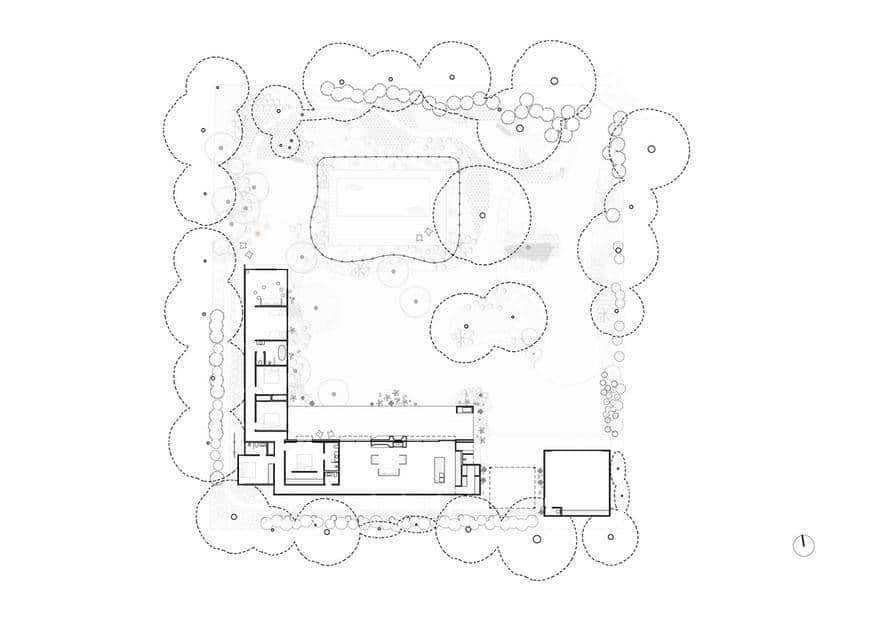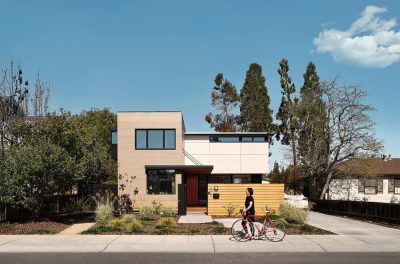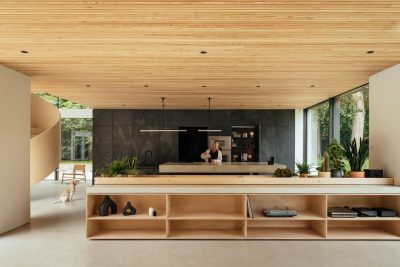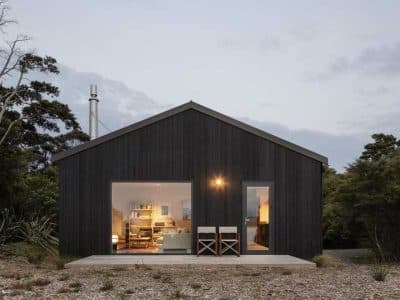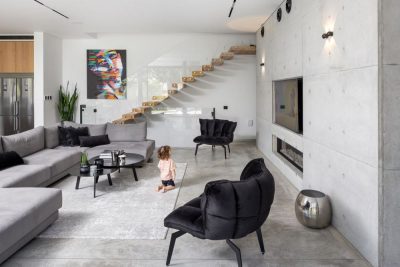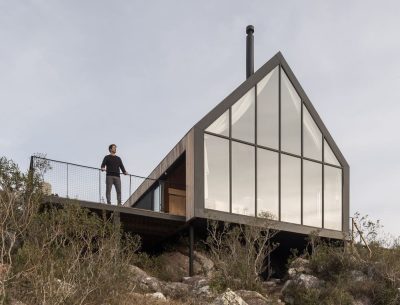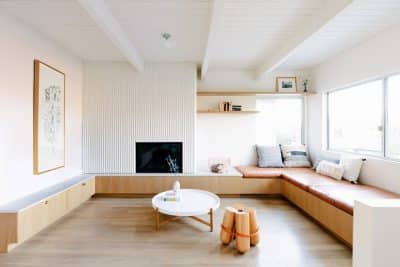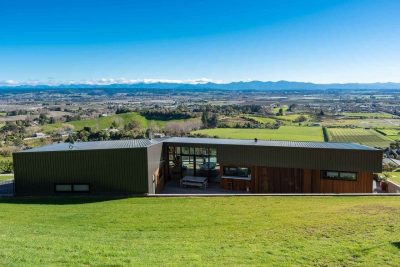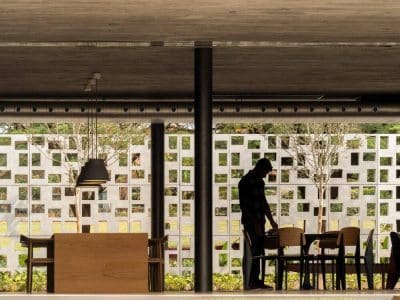Project: First Lessons House
Architect: Ray Dinh Architecture
Location: Portsea, Australia
Landscape designer: Fiona Brockhoff Design
Engineer: Perrett Simpson Stantin
Year 2017
Photographer: Peter Bennetts
Text provided by Ray Dinh: The beauty of this project is the site itself, which overlooks the Portsea Lagoon and Wildlife Reserve. First Lessons House sits low amongst the existing myrtle and tea-trees, at the back corner of the site.
Like many architect’s first project’s, this one came through family. The owners wanted “a house that allows for as much outdoor space as possible, and opens up to the garden”. The challenge was to retain the native bush character of the landscape, while meeting the clients brief.
On a square block, the L-shaped house is carefully sited to take advantage of the northern sun, tree canopy shade, existing contours, prevailing winds and views to the lagoon. Charred blackbutt, concrete and corrugated iron were chosen as robust, earthy materials that are softened by the natural light and landscape.
To balance budget and brief, the entire roof and back of the house is made of standard timber frame and corrugated cladding. The costs were then focused on detail of the northern elevation and the view. Large sliding doors disappear behind walls to offer an uninterrupted view and seamless transition to the garden. On rainy days, the doors can be left open to allow the house to breathe, and the familiar sound of rain on a tin roof can be heard. Over these doors, high windows with charred timber battens filter the northern sun and highlight views to the treetops. In winter, the warm concrete floor is the favoured spot for the cat to lie in the dappled light.
The deck is an extension of the open plan living area, and the fireplace is the focal point of the indoor / outdoor living spaces. From Spring to Autumn, most dinners are outside between the Kitchen and BBQ. Cool nights are spent beside the comfort of the fire, watching the tea tree brush spark up the flames and listening to the calls of the nature reserve birds.
A shortcut through the garden is the best route to the Rumpus Room, which is located far from parents and at the end of the L-shaped plan. It frames views to the Lagoon, and its location encourages mischief and separation for the main living space. The sleeping zones are more basic – bed, robe and view to the garden.
The clients envisioned the house becoming a central meeting point to be shared and borrowed by family and friends. First Lessons House is a place for retreat, for BBQs and celebrations of all sorts.
Elsewhere on the site, the garage houses surf boards, wetsuits, tools, gardening equipment and the band equipment, but no cars yet. The water tanks, services, clothesline and wood pile live behind the house to the south. Beyond the carport is an outdoor shower and bench seat, under the entry timber batten pergola. The blackbutt front door and battens are a warm contrast to the charred timber.
First Lessons House is an attempt to get the basics right, and to create a house that responds to its context and the owner’s daily habits.

