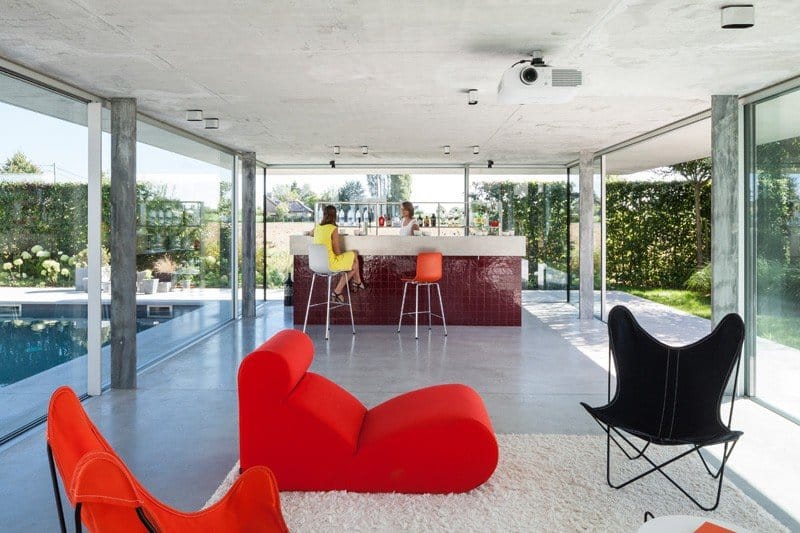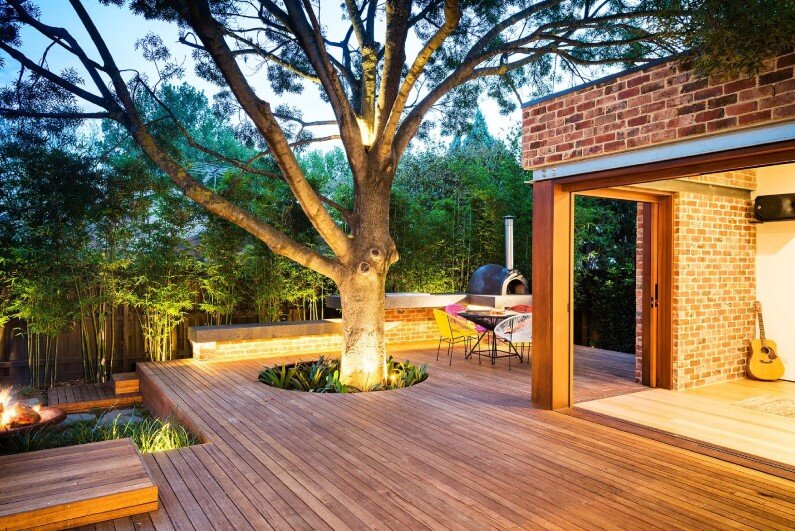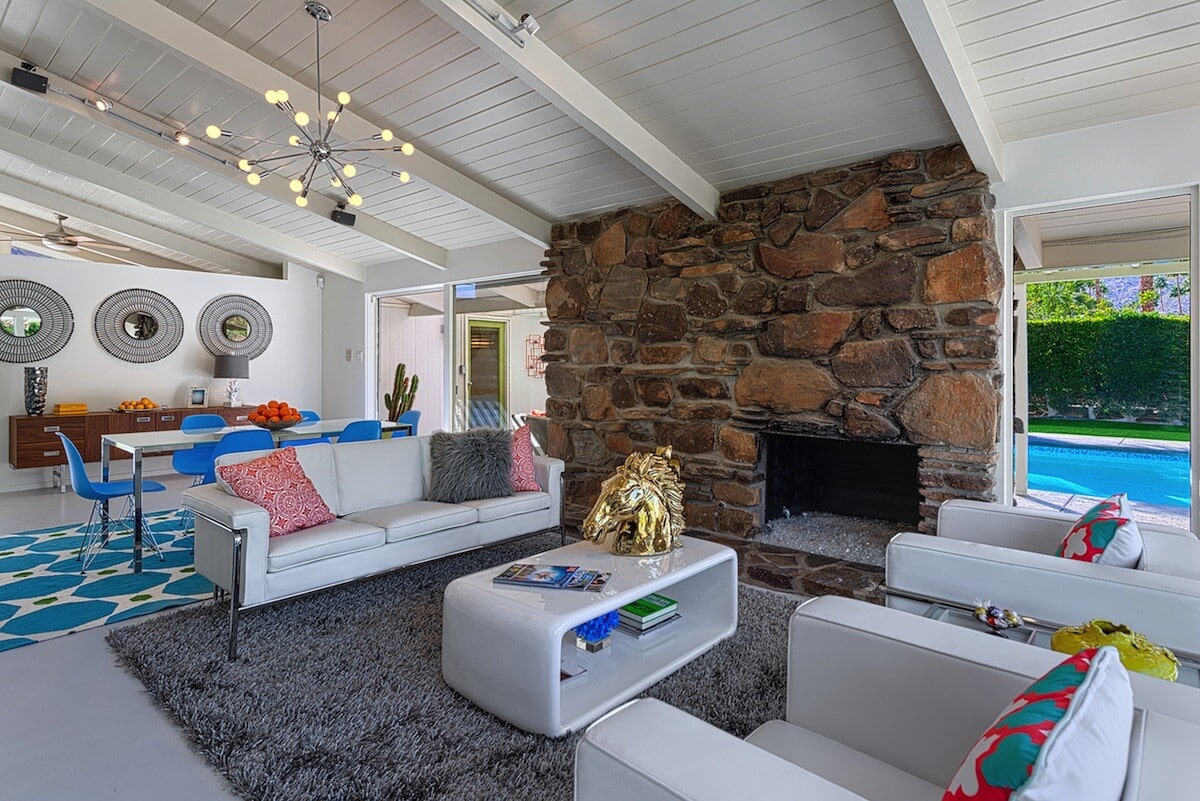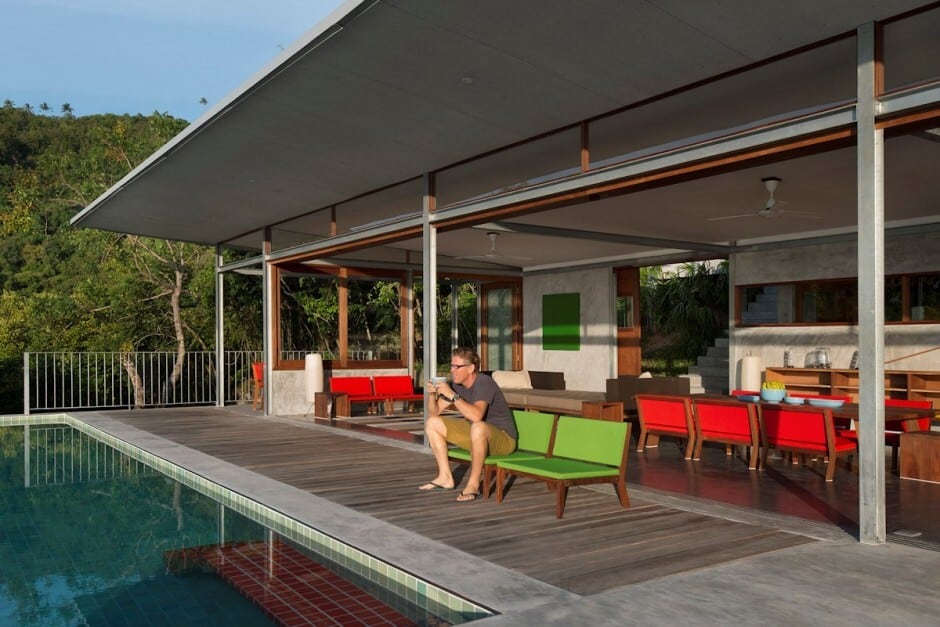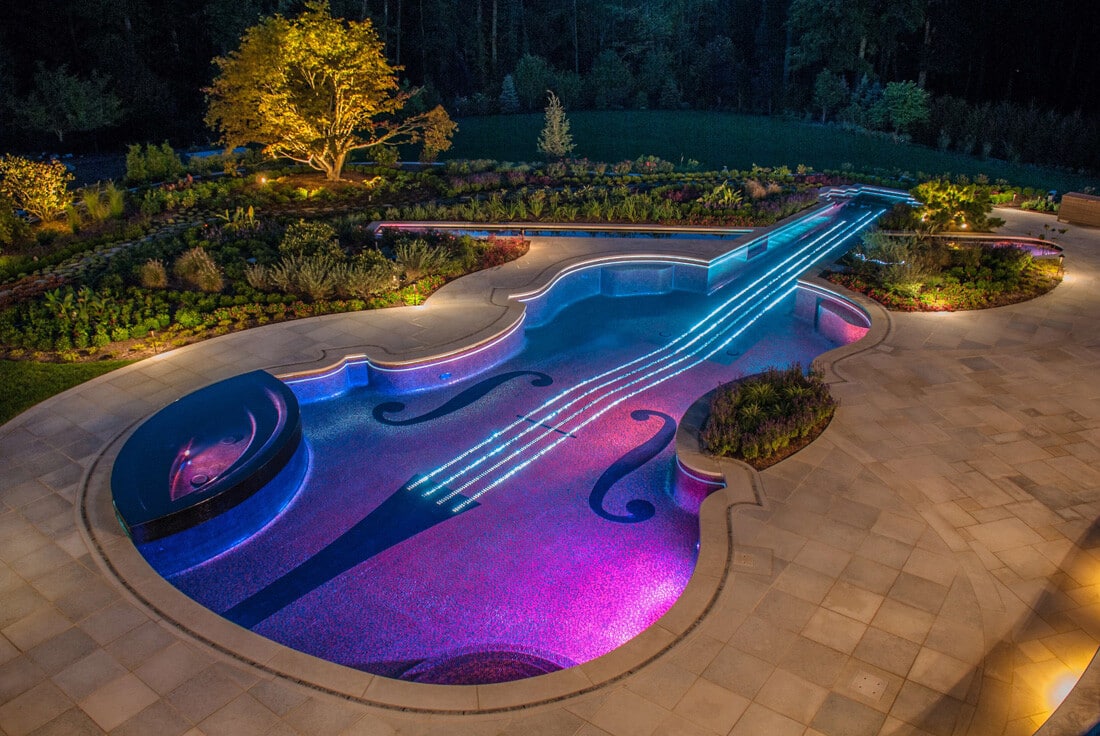Glass And Concrete Pool House by Lieven Dejaeghere
The house is situated in Wannegem-Lede, Belgium, a very nice and cosy village at the entrance of the Flemish Ardennes, the scenery of the Tour of Flanders-cycling race. Its concerns an annex to an existing permanent residence,…

