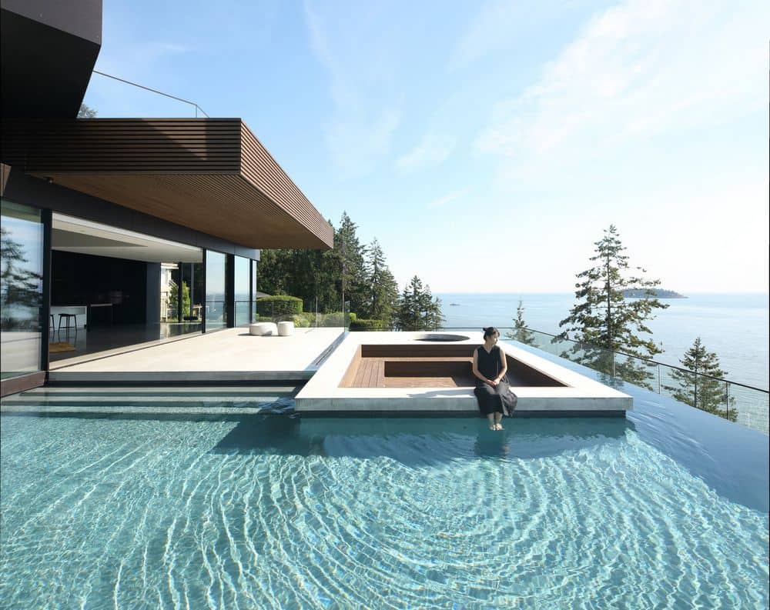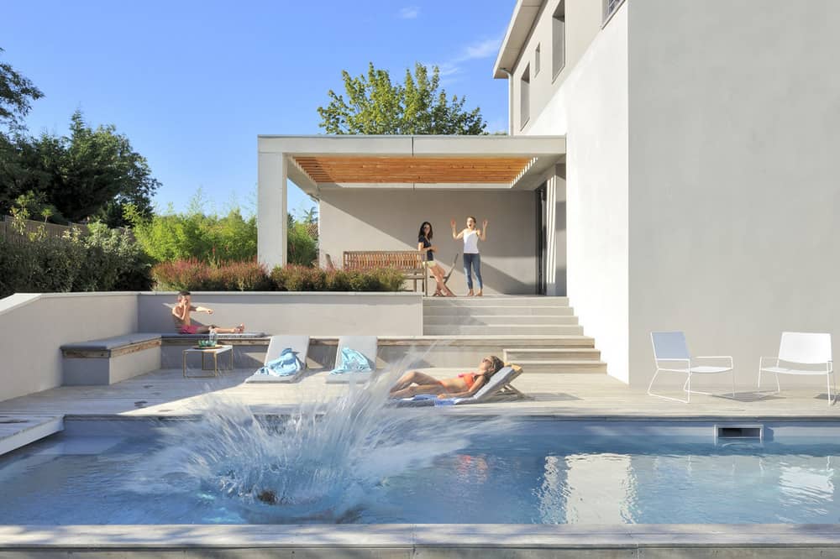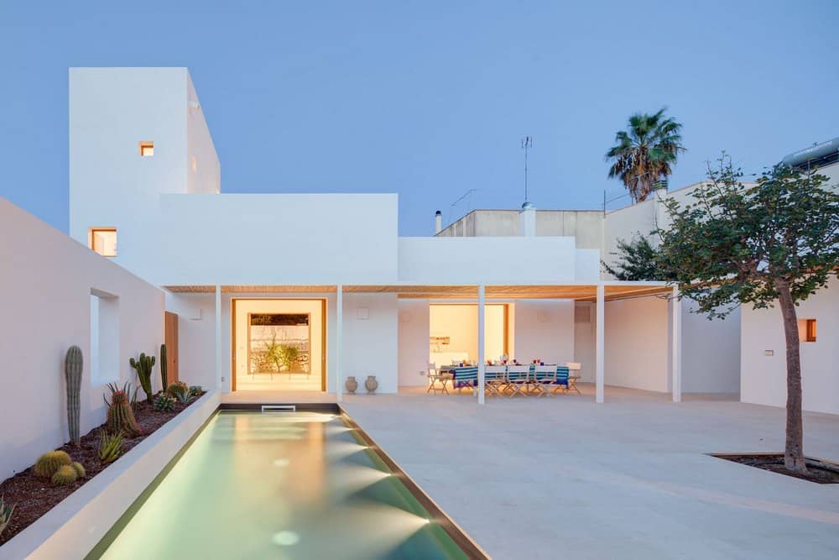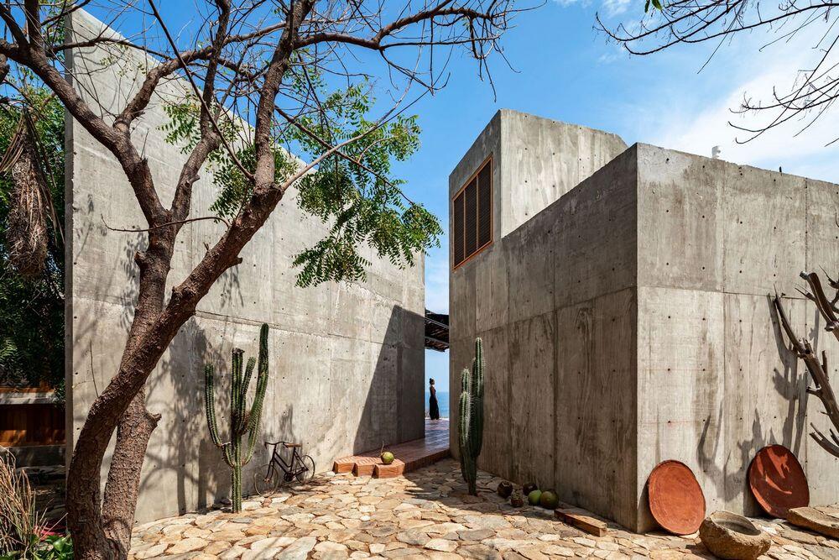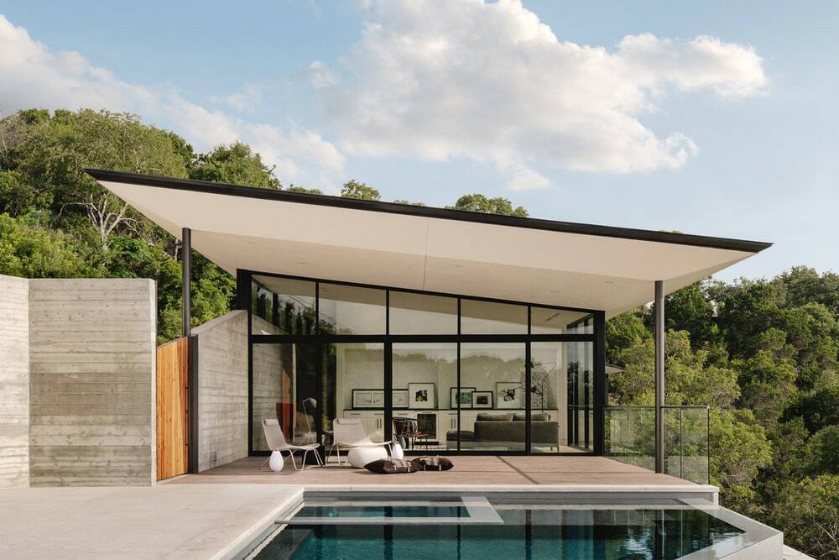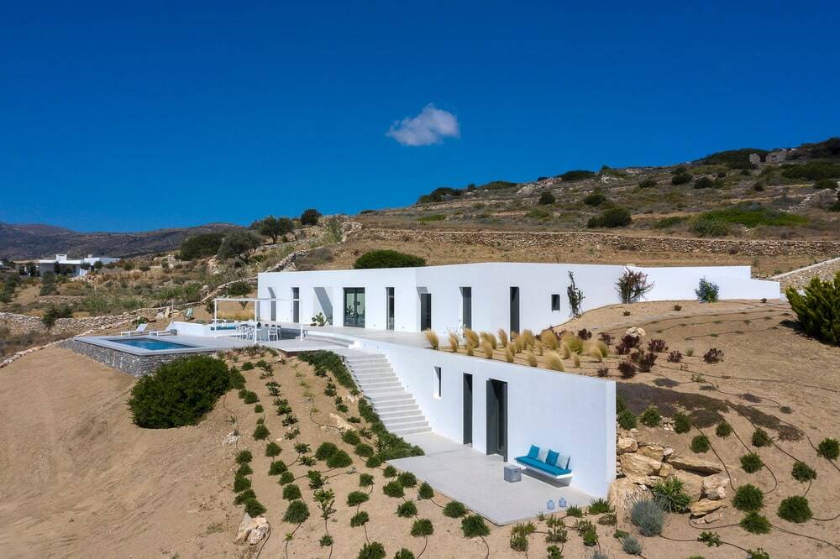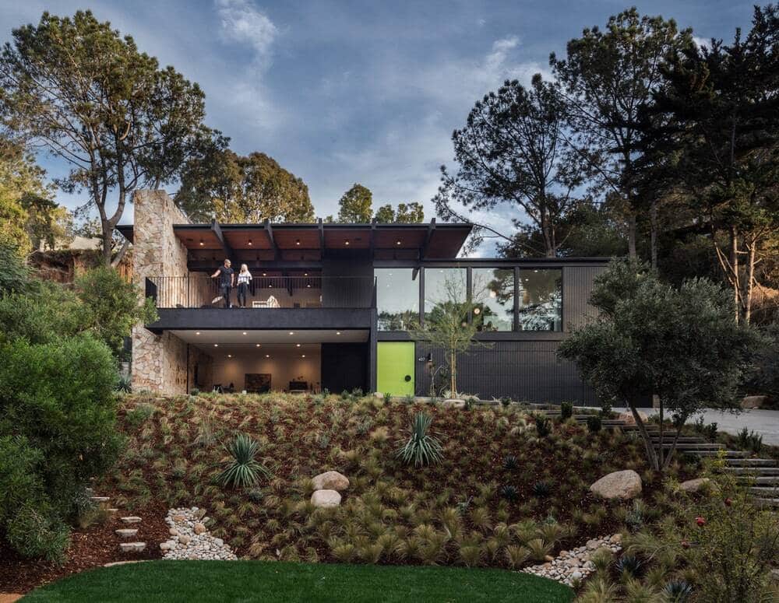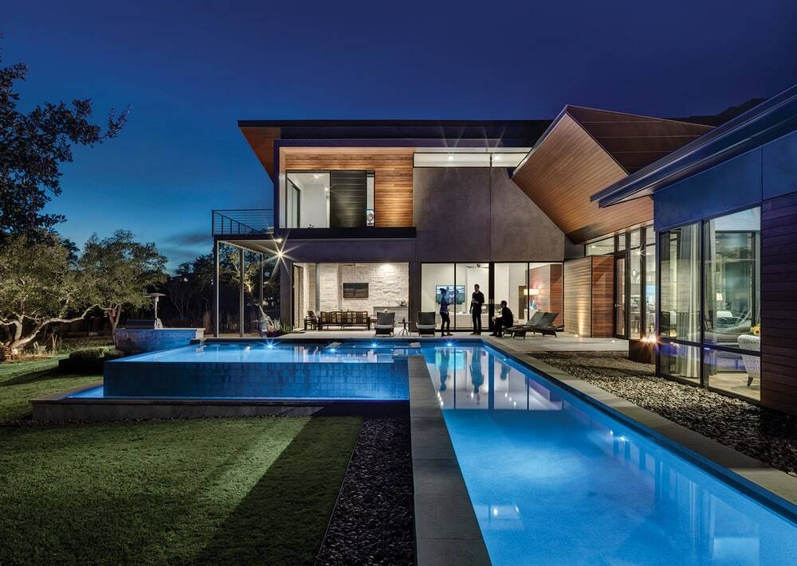BlackCliff House / McLeod Bovell
The BlackCliff House is situated on Canada’s west coast, perched on a granite rock rising 40 meters above the shoreline below. This location is a geographical “half-way” point for a dispersed family who are intermittently working and…

