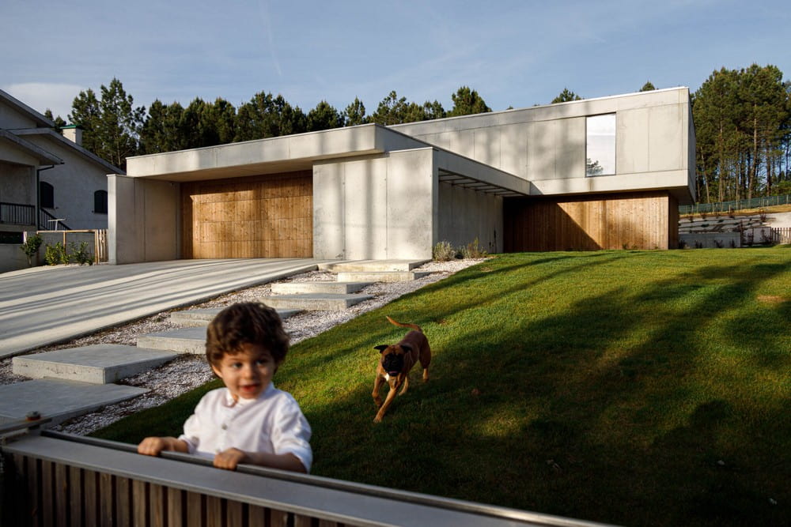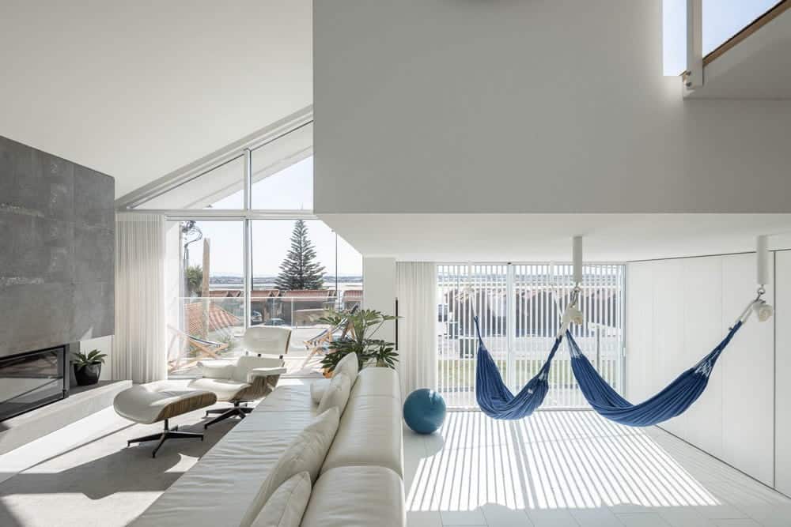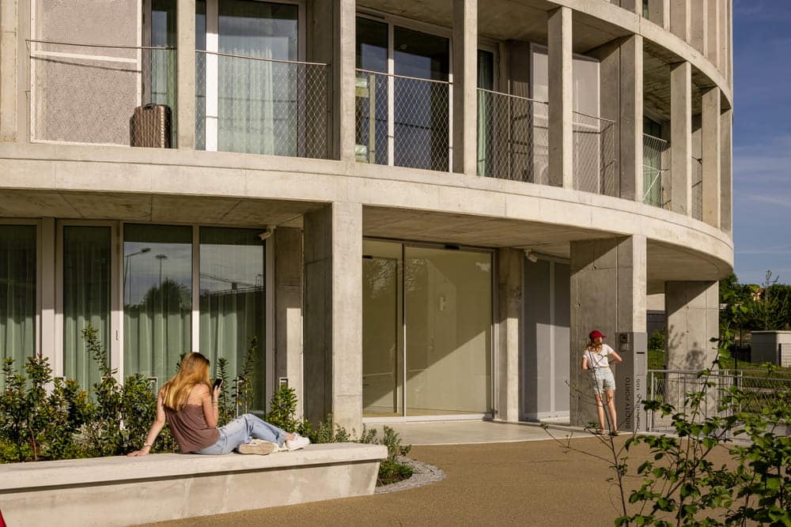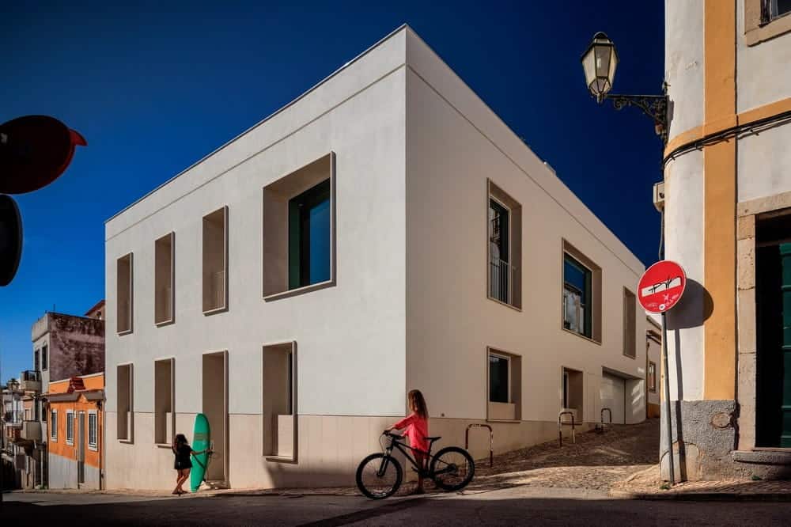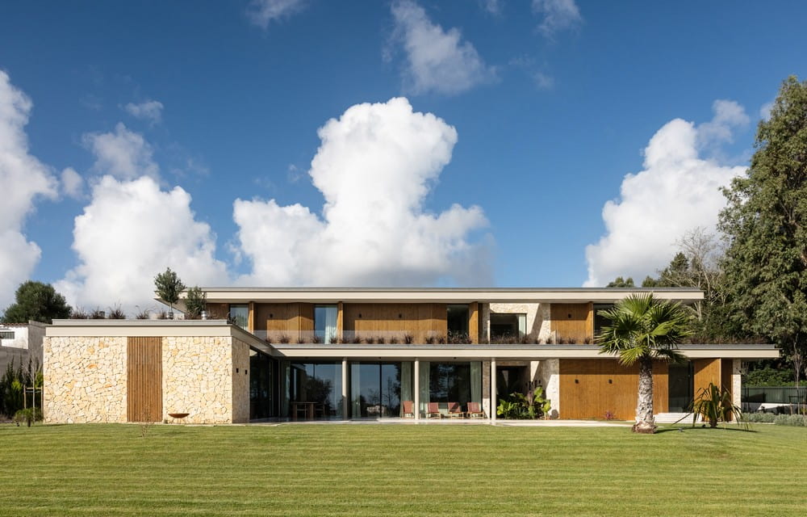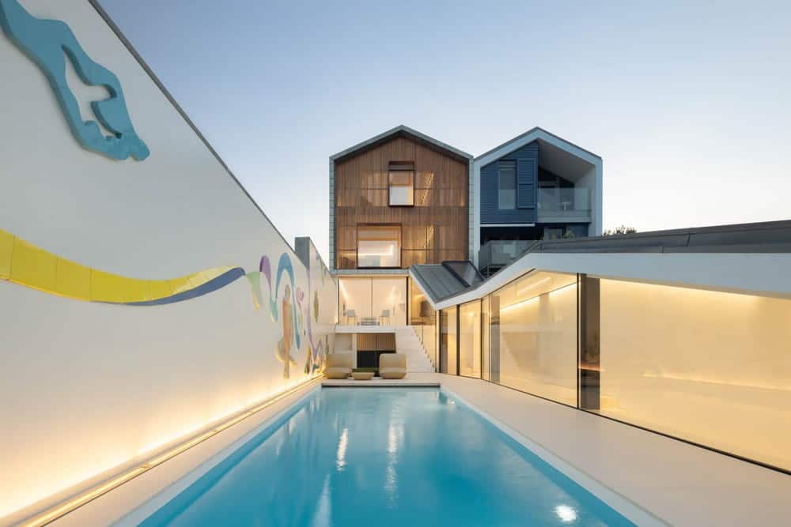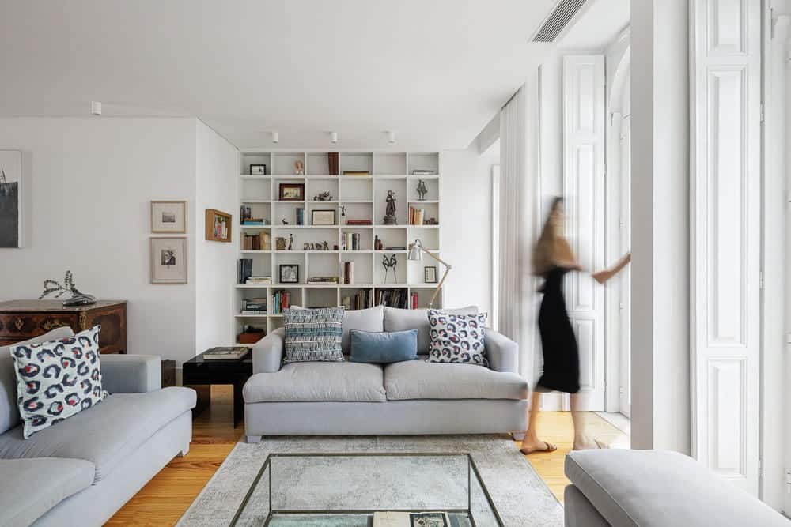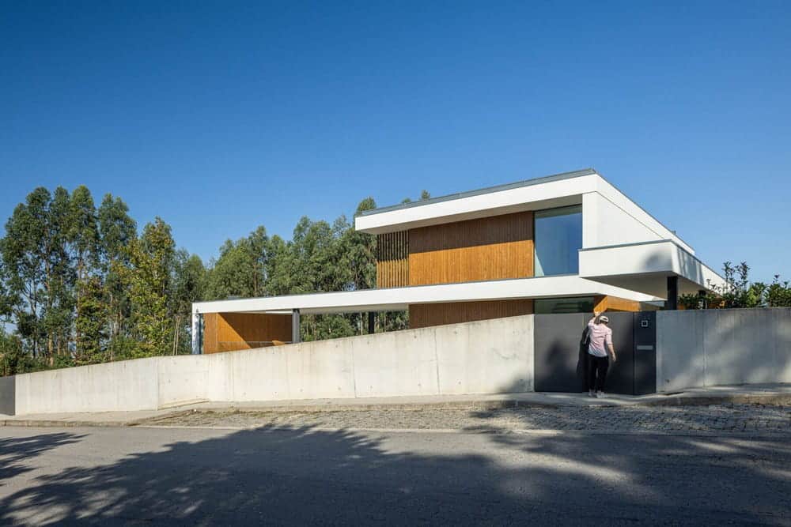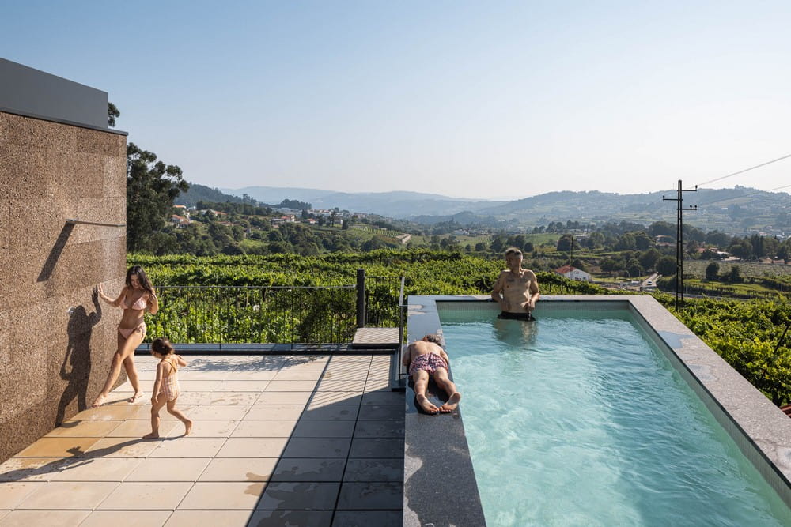Casa em Mundão / Um para Um, arquitectura e engenharia
The Casa em Mundão, designed by architecture studio Um para Um, is a blend of reinforced concrete and natural wooden slats, creating a structure that feels both stable and warmly integrated with its surroundings. The house, located…

