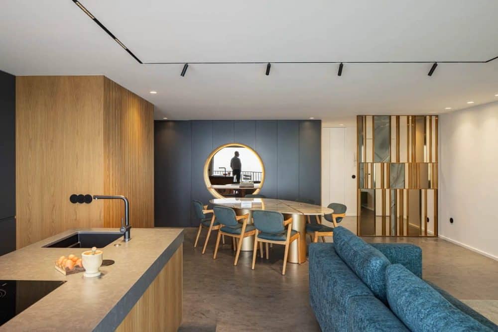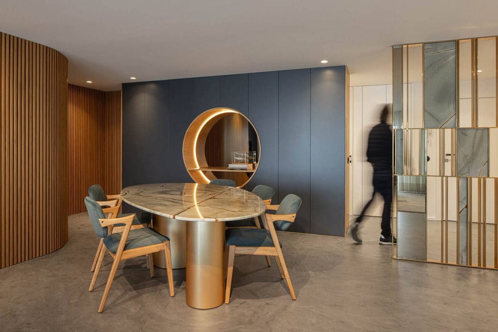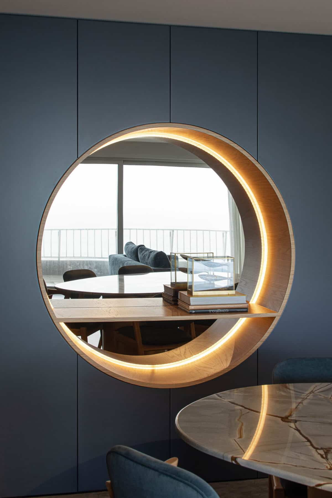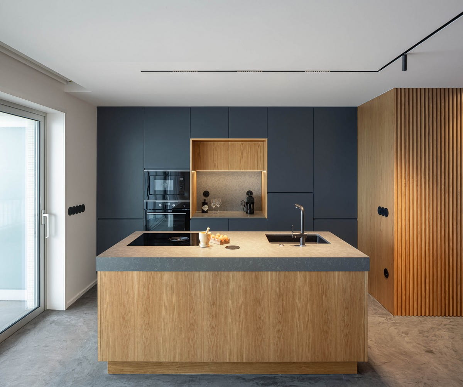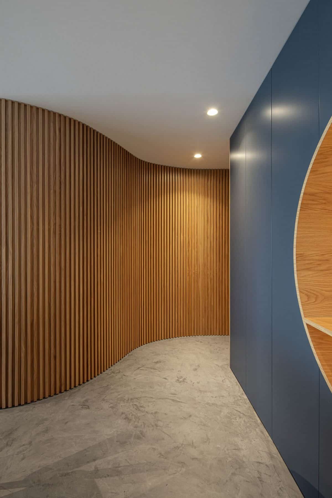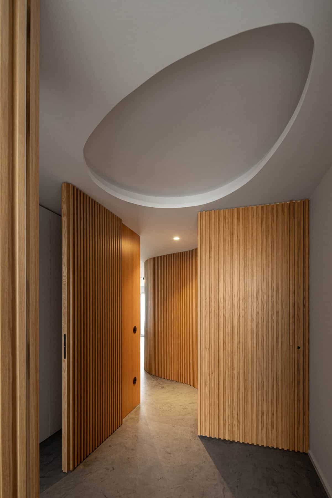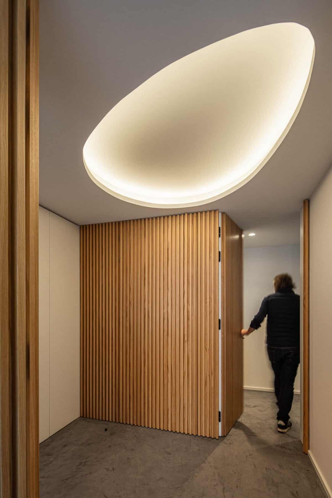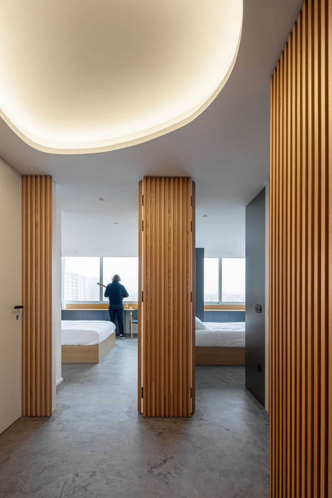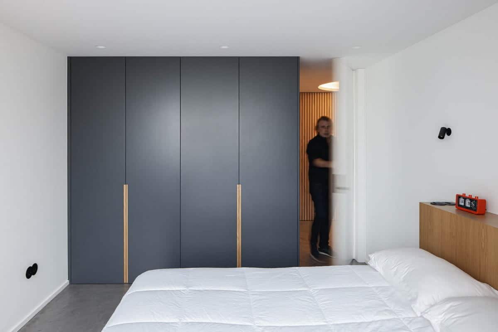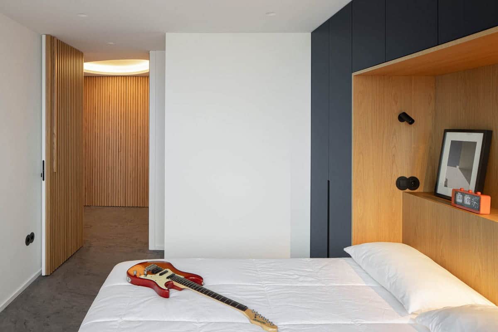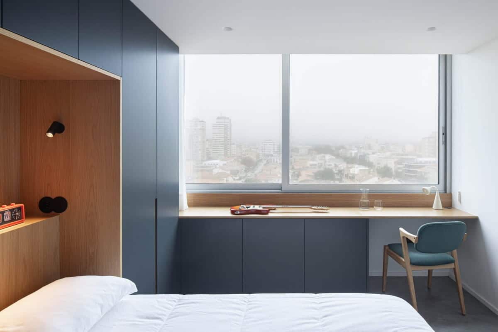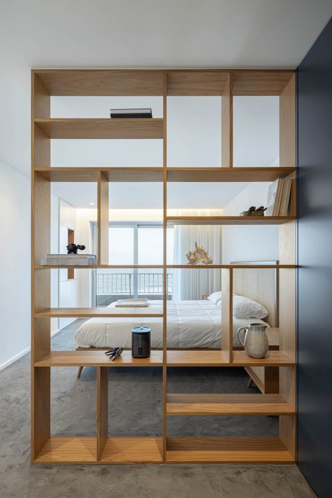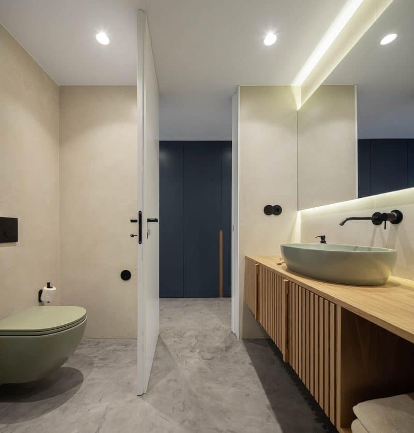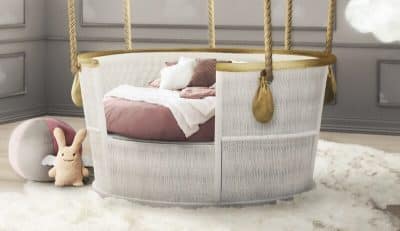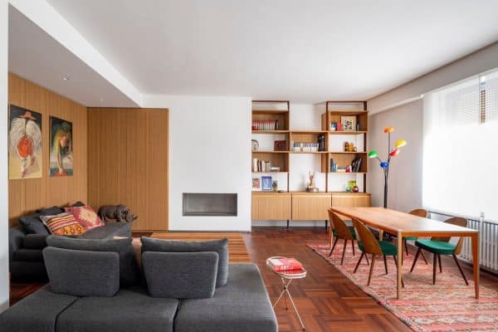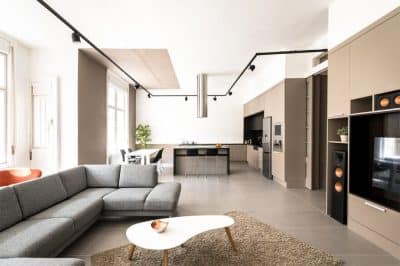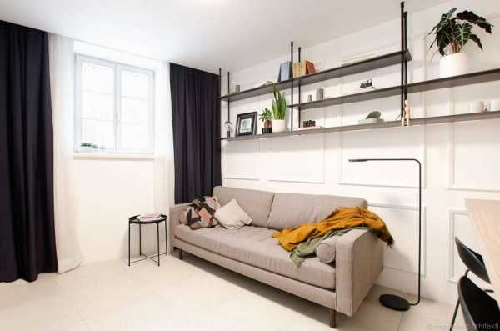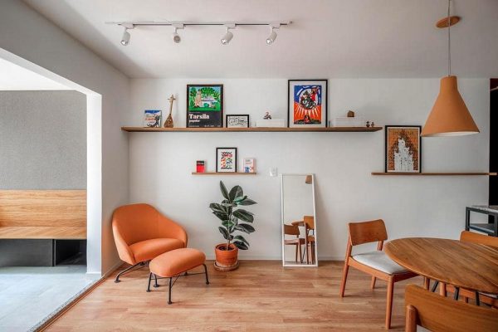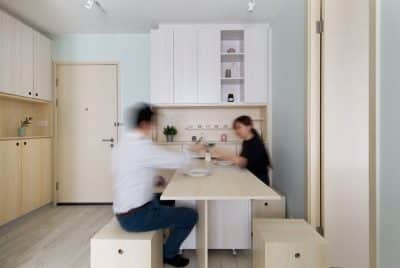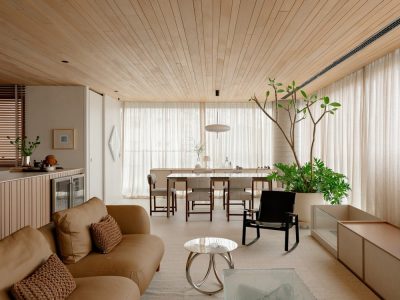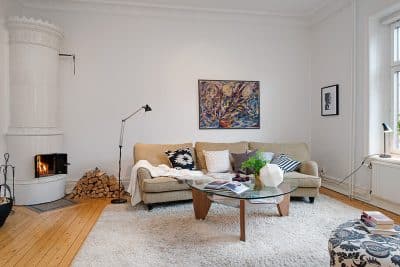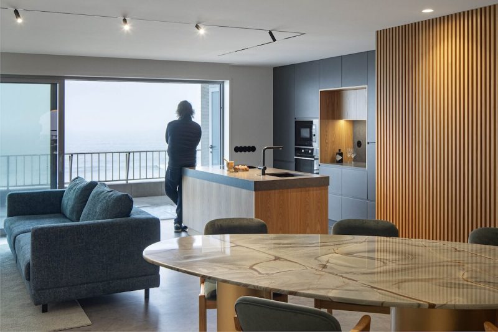
Project: Wave Apartment
Architecture: arQB architecture
Lead Architects: Ricardo Ribeiro, Hugo Andrade
Location: Póvoa de Varzim, Portugal
Area: 175 m2
Year: 2023
Photo Credits: Ivo Tavares Studio
The renovation of the “Wave Apartment” with its enchanting sea views is marked by a distinctive wave-shaped interior wall that effectively organizes the living spaces. A strategically placed piece of furniture, featuring a large circular mirror reminiscent of a ship’s window, reflects the ocean, enhancing the serenity and chromatic unity within the apartment.
Situated on the seafront on the eighth floor of a quintessentially 70s building, the apartment originally suffered from an over-compartmentalized layout that did not fully capitalize on its spectacular seaside views. The main goal of this project was to reorganize and hierarchize the spaces into three main areas: the arrival area, the social area, and the private intimate area. This reorganization initially presented challenges due to unavoidable structural elements like pillars and beams that imposed limitations on the layout.
To navigate these constraints, the design introduced an organic “wave” wall that fluidly guides movement from the social to the intimate areas, symbolizing a seamless transition akin to the ocean’s tide. This wall, along with the furniture piece separating the service and social areas, plays a crucial role in redefining the space. The circular mirror on this furniture acts as a portal, mirroring the vast ocean and horizon, thus drawing the mesmerizing external landscape into the heart of the dining area.
The furniture throughout the apartment was custom-designed to echo the overarching nautical theme and maintain chromatic coherence, with shades of “ocean” blue that evoke a sense of tranquility. Flooring throughout the apartment was done in microcement, chosen for its continuous finish that mimics the sandy beaches outside, reinforcing the connection to the natural setting.
In areas lacking natural light, such as the room atriums, the original ovoid ceilings were removed and replaced with indirect lighting solutions. This approach not only brightens these spaces but also creates a warm, natural atmosphere that compensates for the absence of direct sunlight, enhancing the overall ambience of the Wave Apartment.
