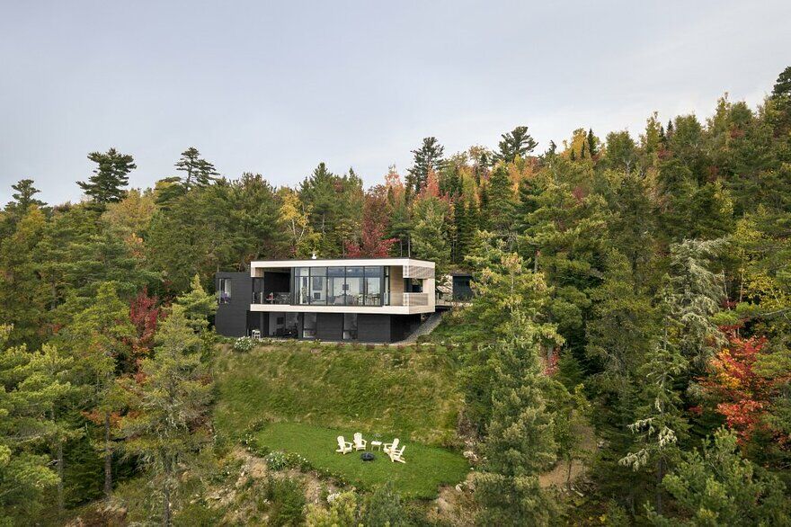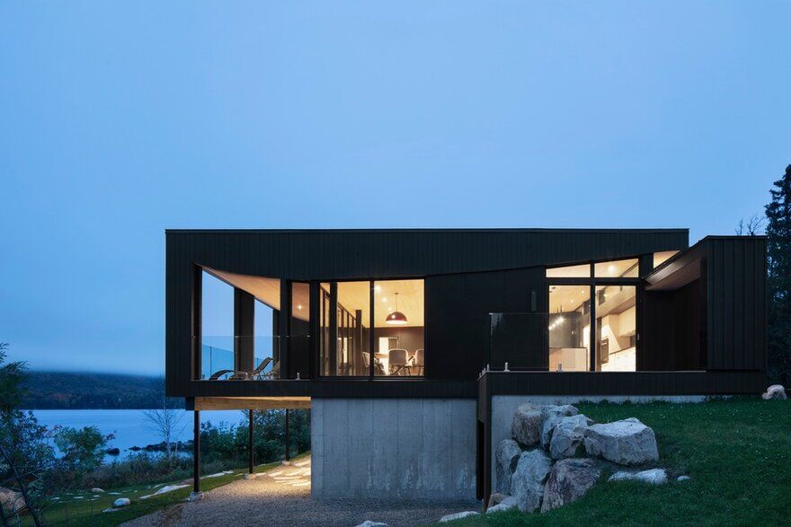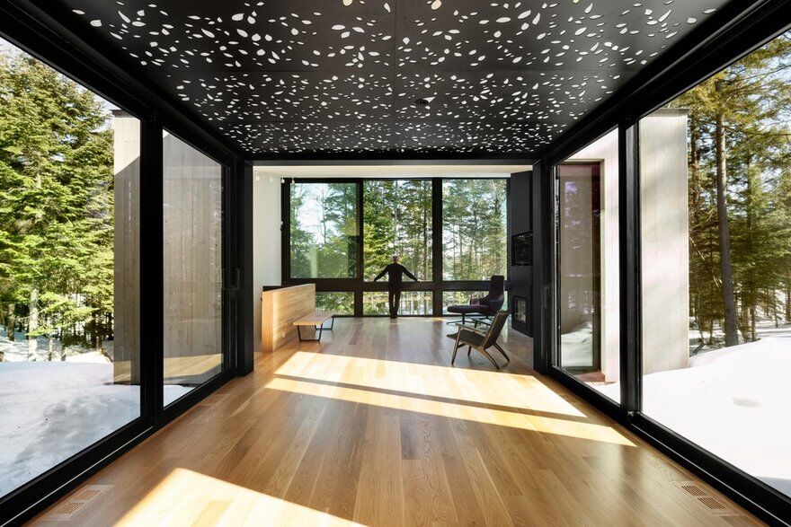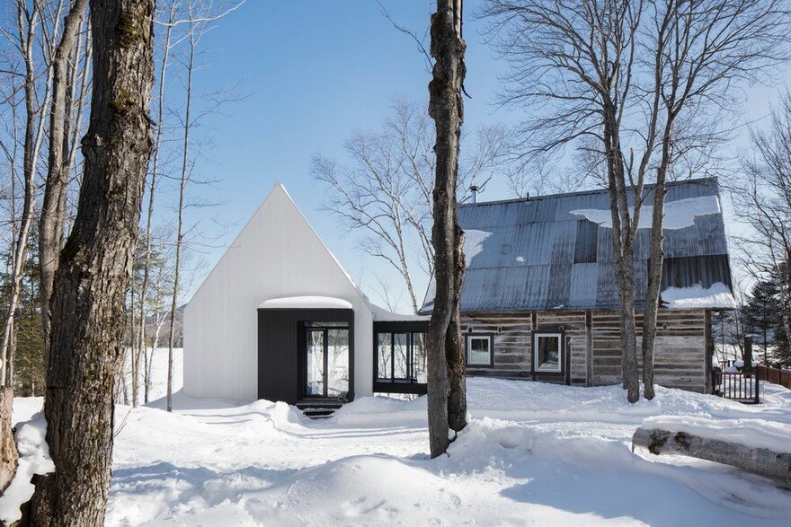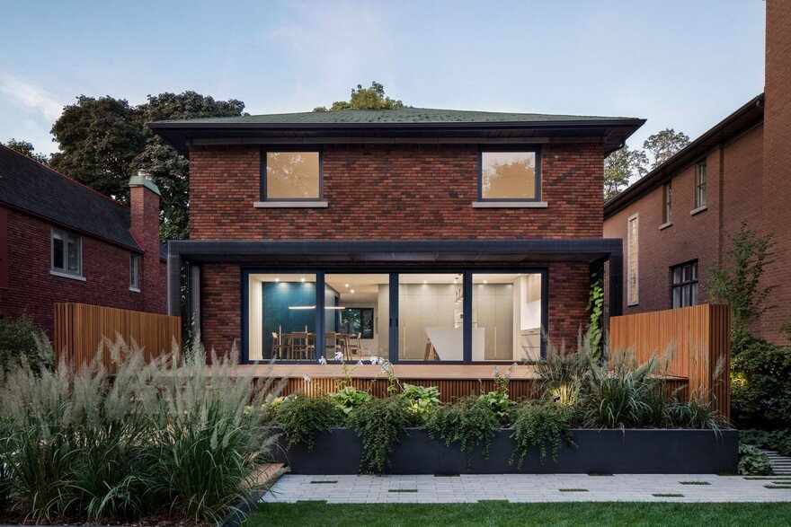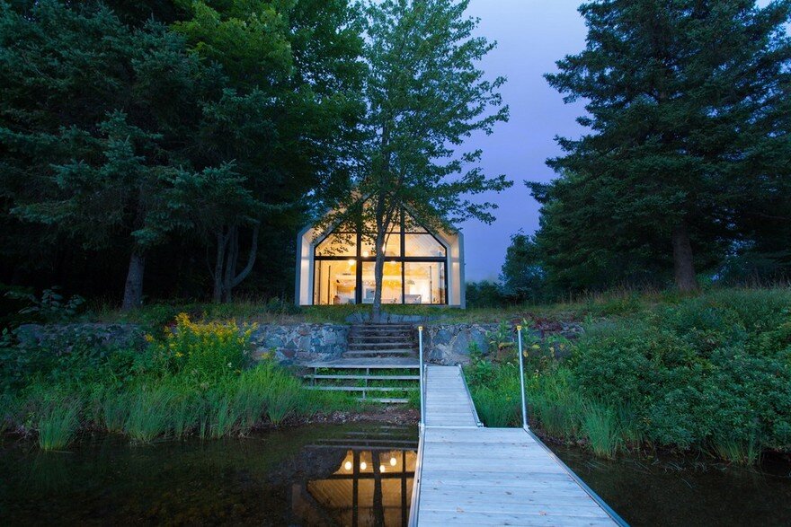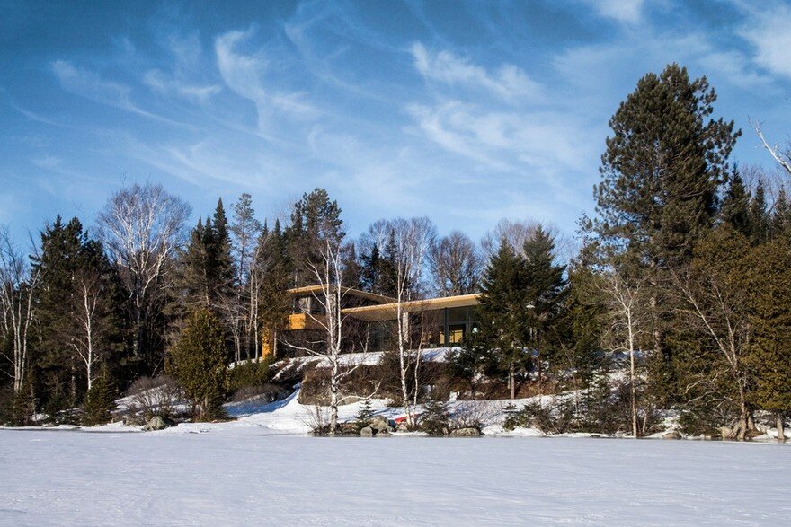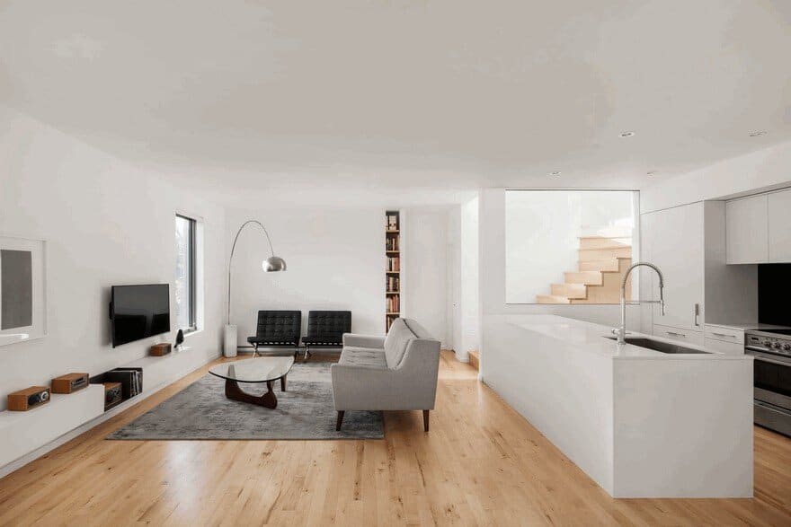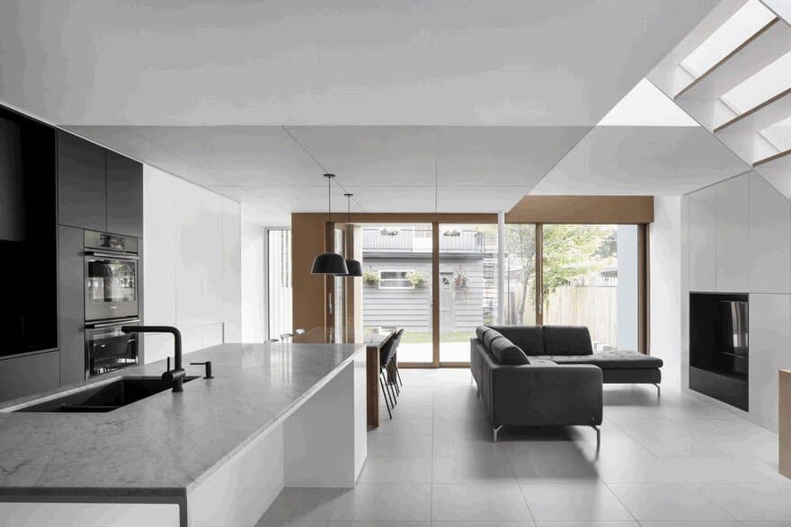Residence Le Nid: Overlooking the St. Lawrence River
The Residence Le Nid is located on a shared private drive; accordingly, the more opaque secondary volumes by the roadside are oriented to protect the privacy of the living spaces, which face breathtaking views of the majestic…

