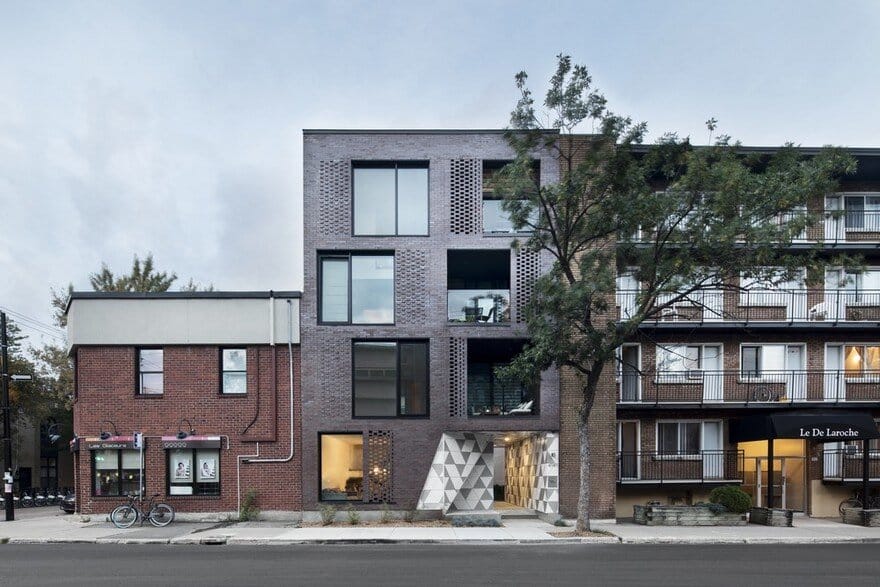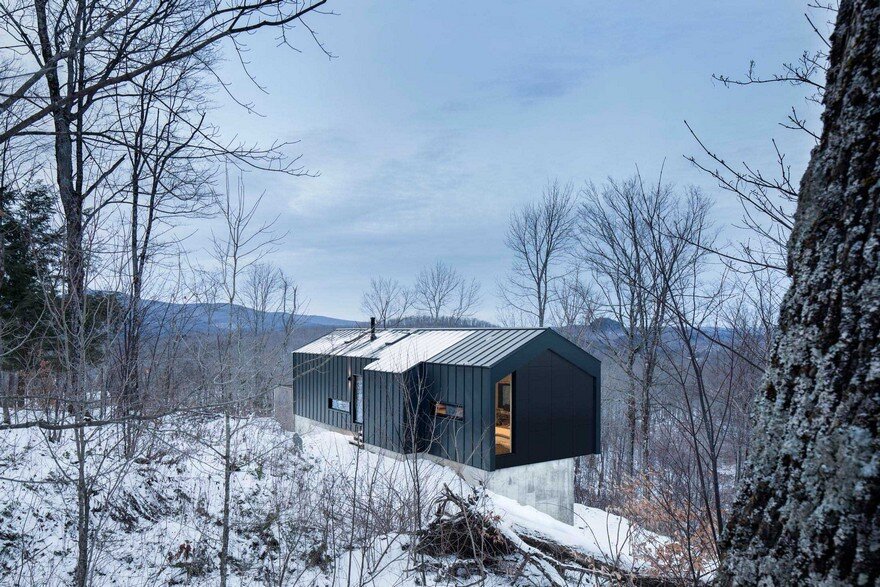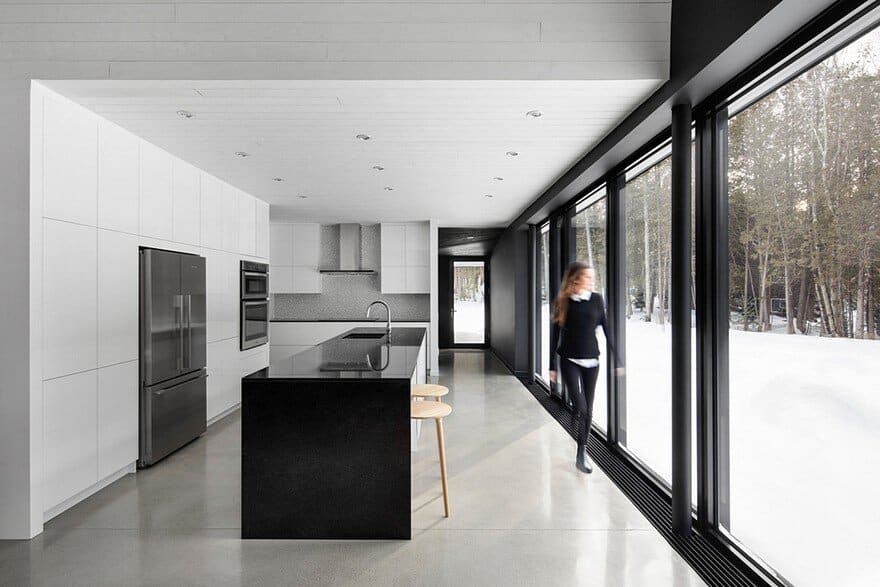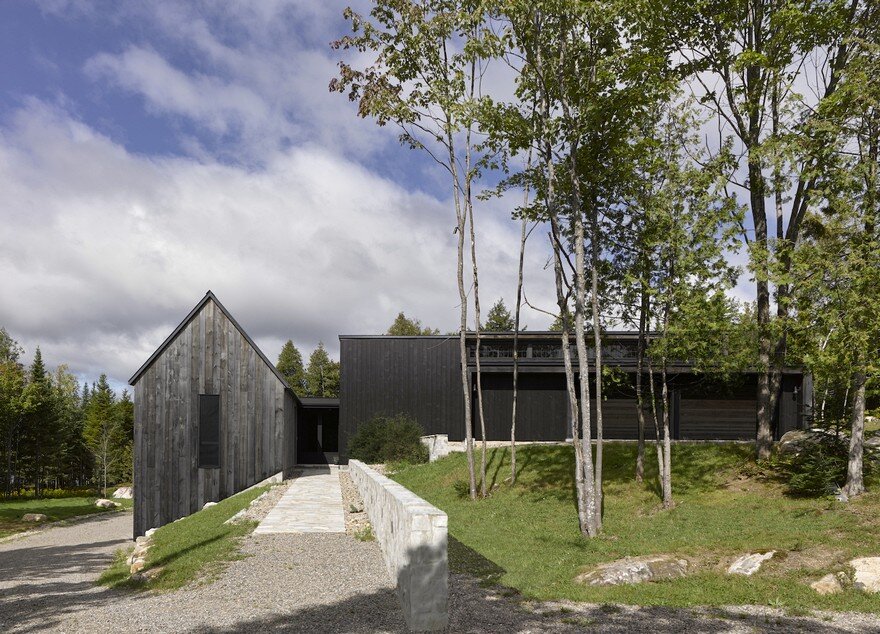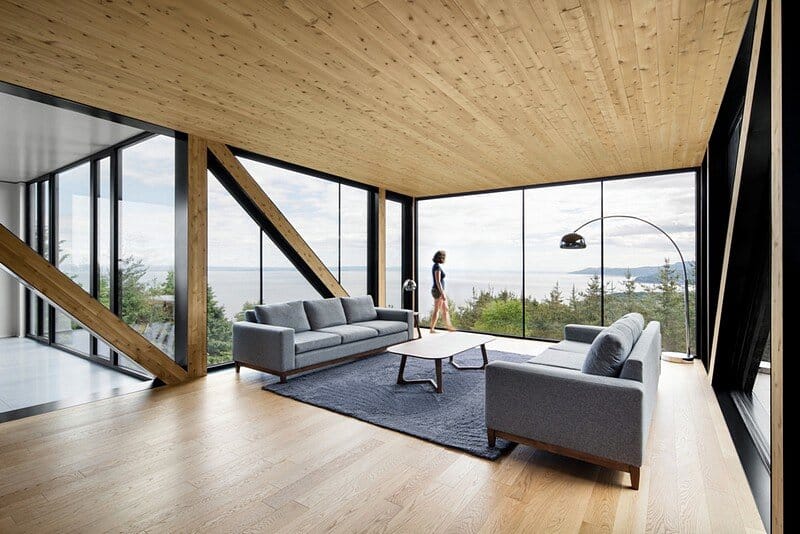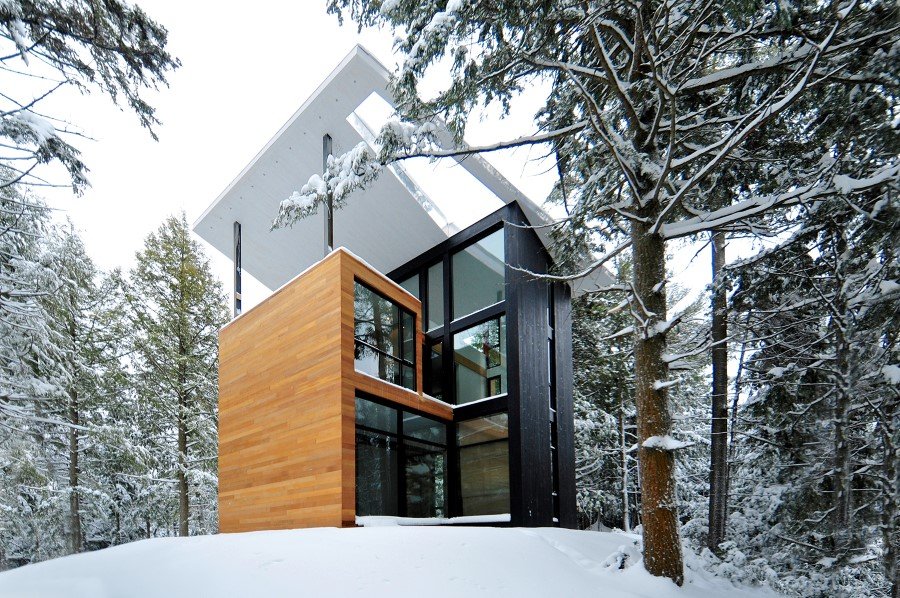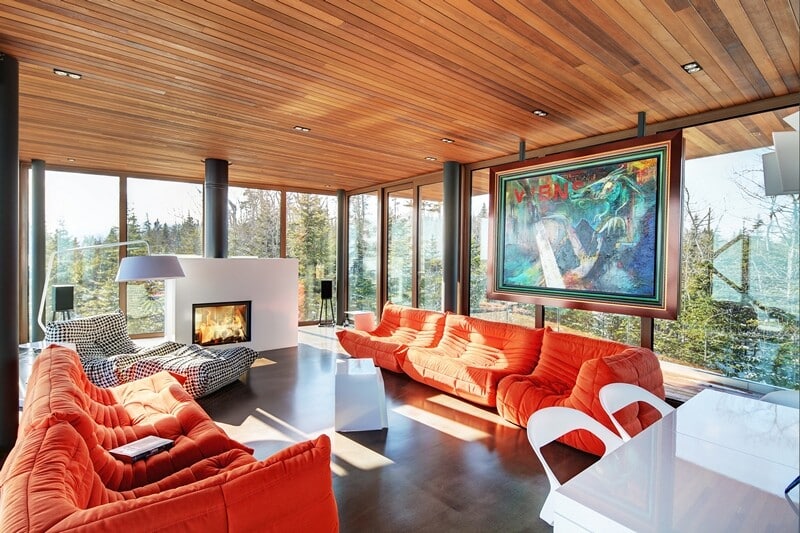Contemporary Residential Building of Five Housing Units: La Géode
The project is located on “de la Roche” Street, in the neighbourhood of Le Plateau Mont-Royal, a vibrant district with an exceptional urban vitality. In the light of its situation, the project aims to give a new…

