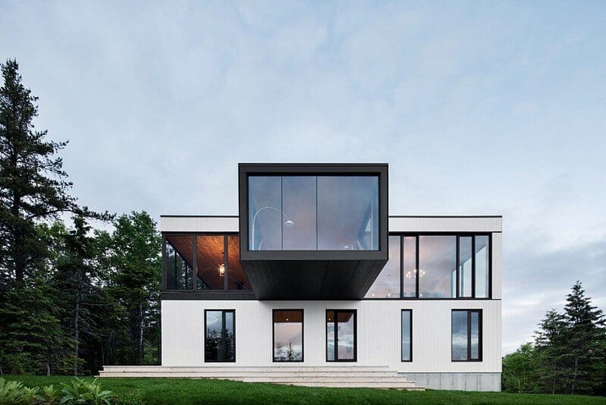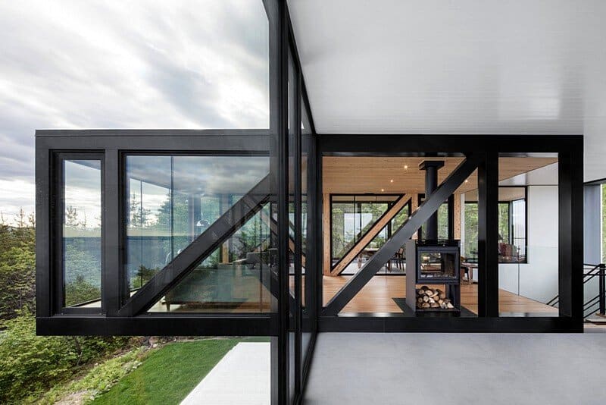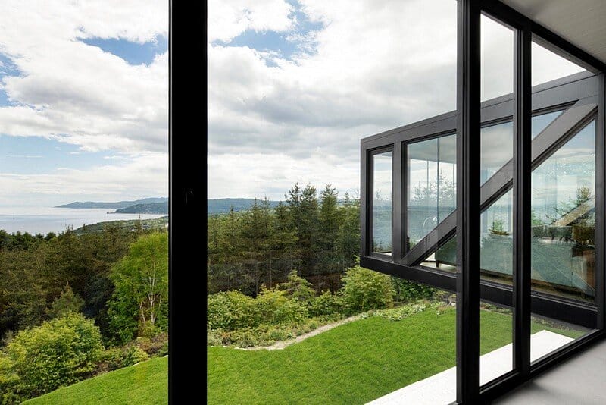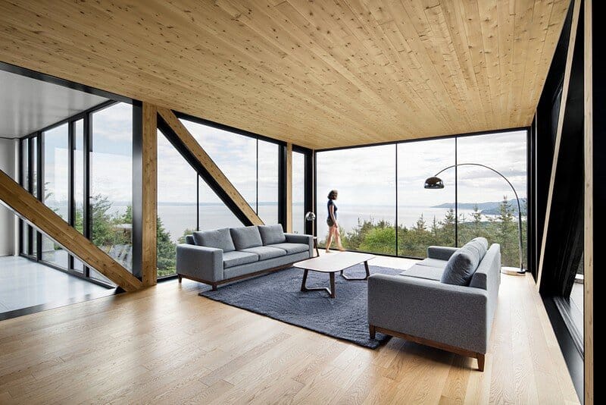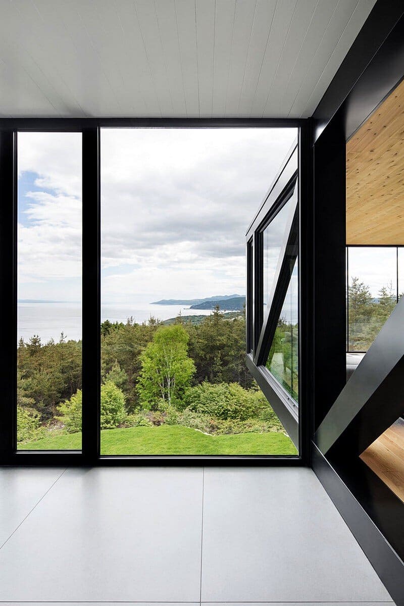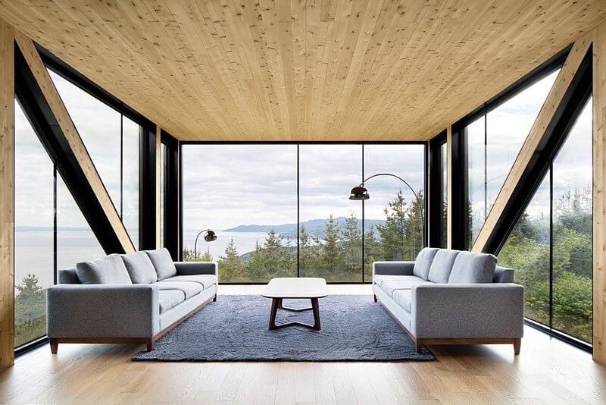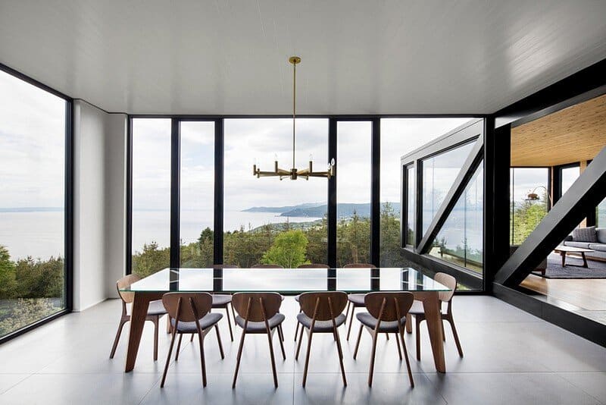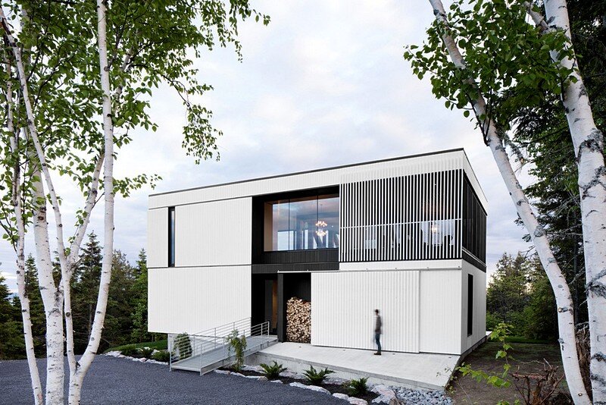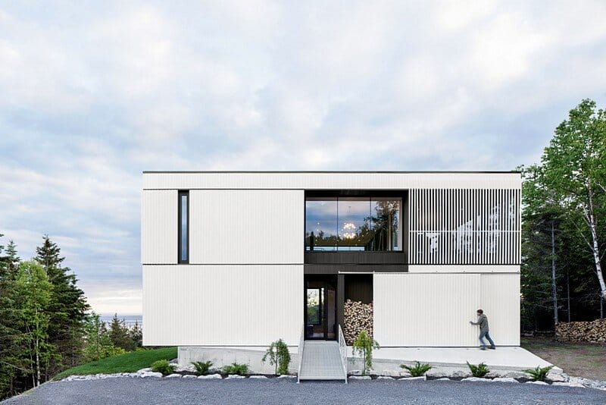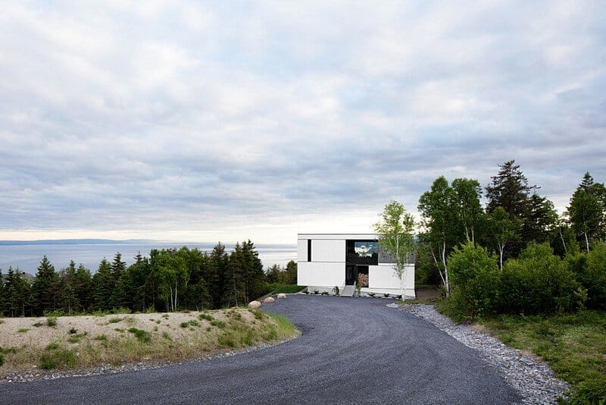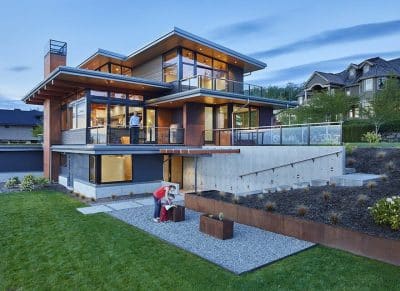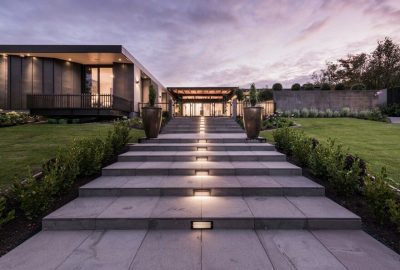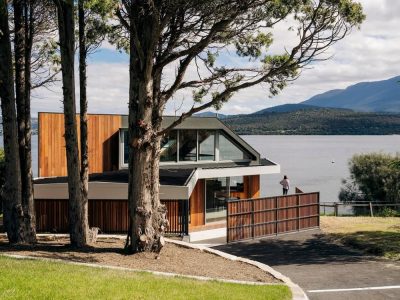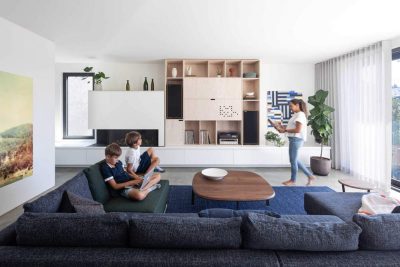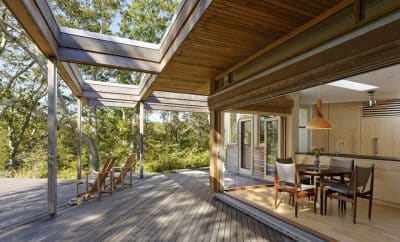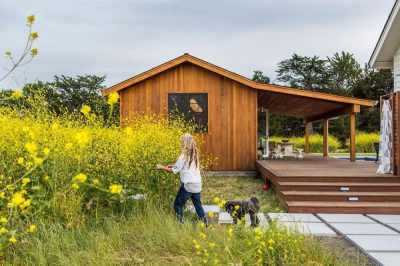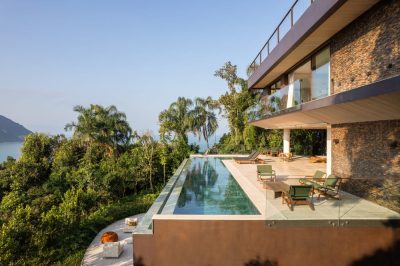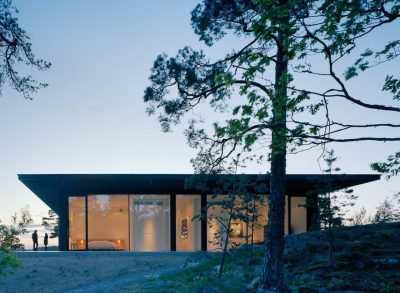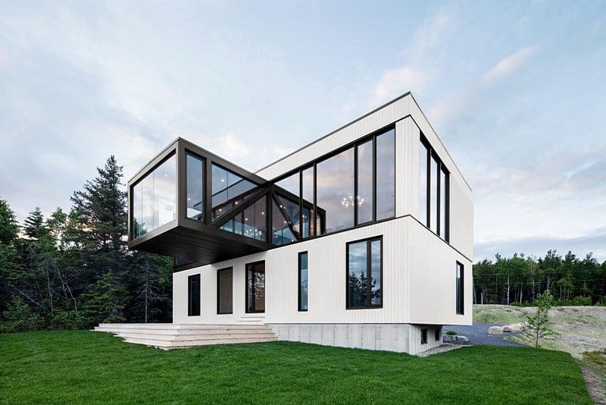
Project: Blanche Chalet
Architects: ACDF Architecture
Project Team: Maxime-Alexis Frappier, Martin Champagne, Joan Renaud, Mathieu Tremblay, Olivia Daigneault
Location: La Malbaie, Quebec, Canada
Area: 397 sqm
Photography: Adrien Williams
Situated in La Malbaie’s “Terrasses Cap à l’Aigle,” Blanche Chalet by ACDF Architecture is a modern homage to the vernacular homes of the Charlevoix region. This contemporary retreat blends seamlessly with its surroundings, using simple, refined architecture to complement the rugged landscape.
A Thoughtful Exterior: White Wood and Lightness
Perched on a podium, the upper two levels of Blanche Chalet are clad in white-stained wood, evoking the traditional lime-plaster finishes seen on ancestral homes in the area. The wood’s varying textures, from smooth to raw, create an openwork siding that introduces lightness to the façade. This design choice not only reflects the home’s name but also honors the regional architectural heritage.
Maximizing Views and Social Spaces
The chalet’s layout places all four bedrooms centrally, allowing the top-level living spaces to capture the panoramic views fully. The kitchen and dining room feature expansive 360-degree windows, while the living area extends into a floating overhang, inspired by the structure of vernacular bridges. This elevated volume immerses residents in the sunsets of Cap à l’Aigle and offers views of the St. Lawrence estuary’s shimmering reflections, all from the comfort of the home.
A Home Designed for Connection and Contemplation
Blanche Chalet’s composition thoughtfully balances social and private spaces. The open, communal areas encourage gatherings with family and friends, while the centralized bedrooms provide a sense of privacy. Large windows maintain a constant connection between the interior and the natural surroundings, from the lake to the forest. Additionally, the use of natural materials—stone, wood, and steel in pure forms—grounds the structure in its environment, inviting a serene, contemplative experience.
Conclusion: A Modern Charlevoix Retreat with Timeless Elegance
Blanche Chalet by ACDF Architecture seamlessly combines modern design with Charlevoix’s natural and architectural heritage. With its light-filled, panoramic living spaces and thoughtful use of materials, this chalet is a serene and socially welcoming retreat that harmonizes beautifully with its environment.
