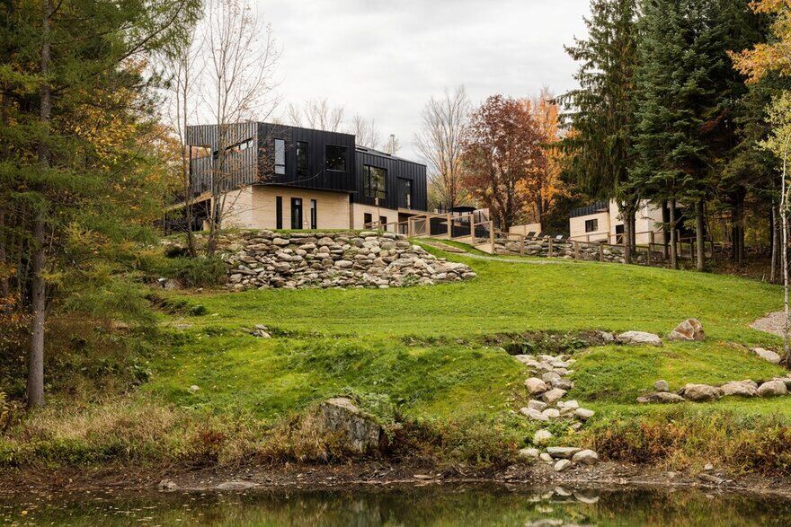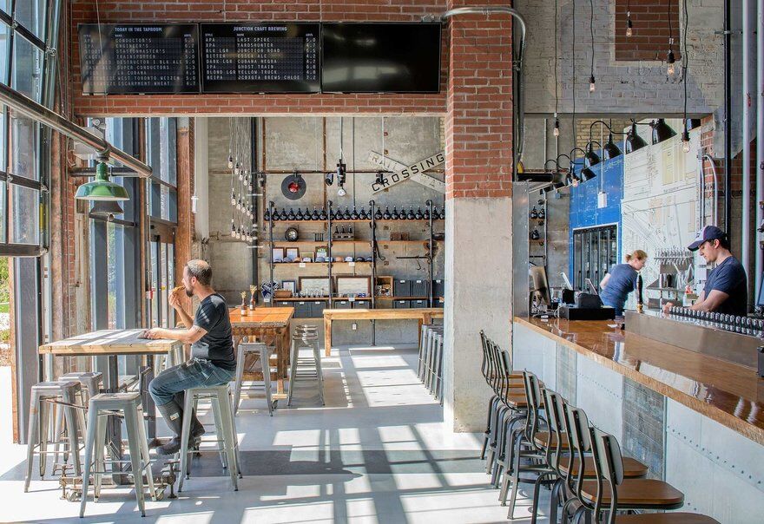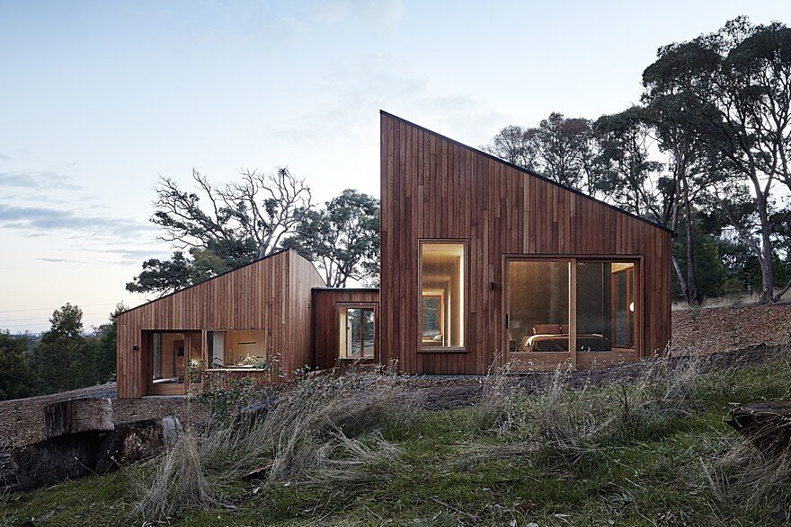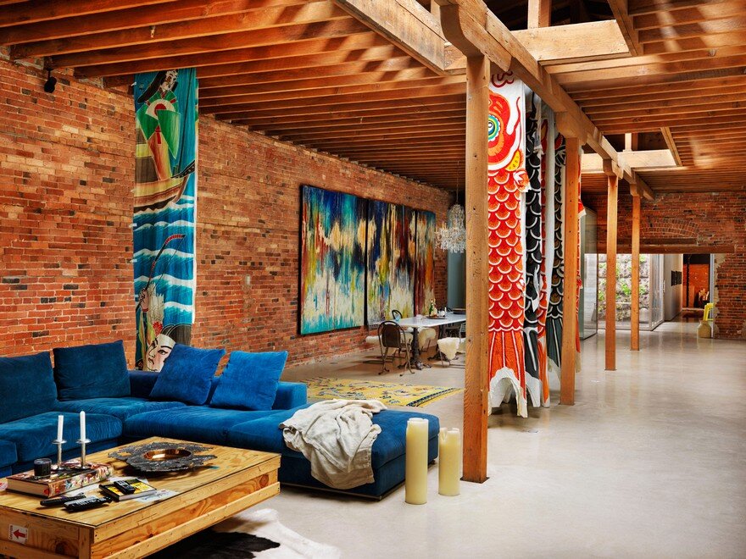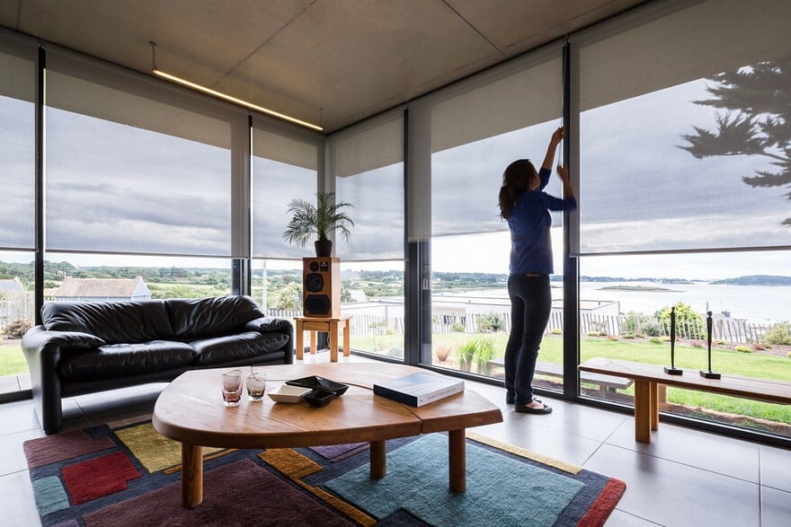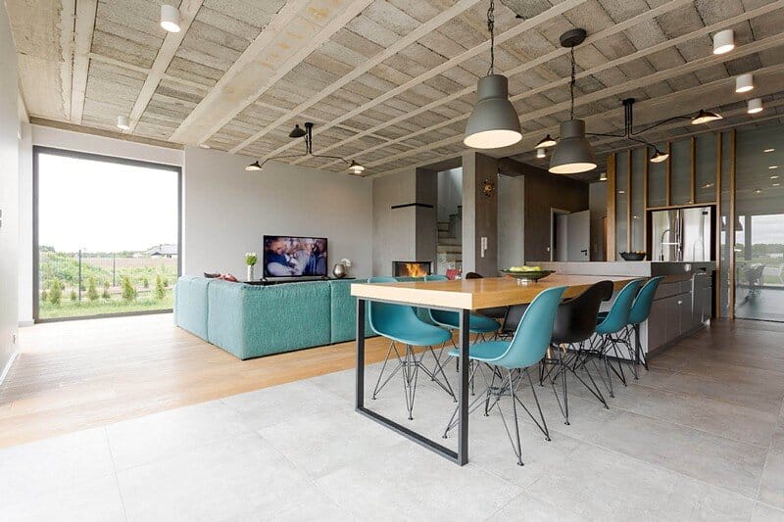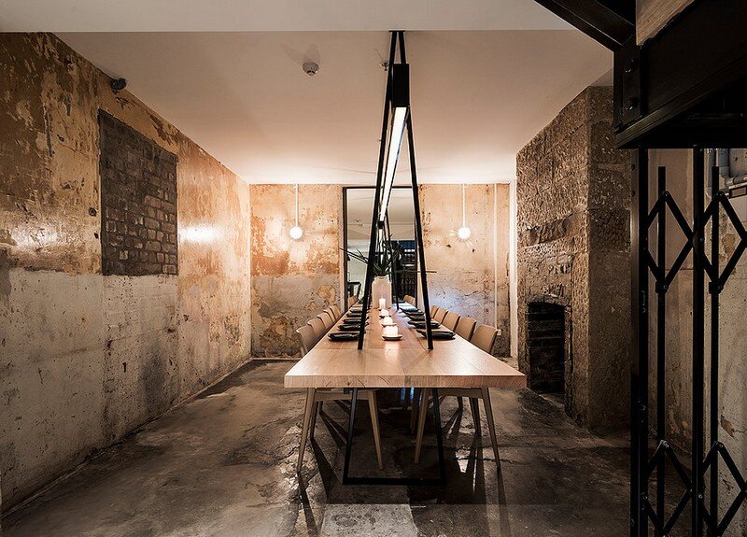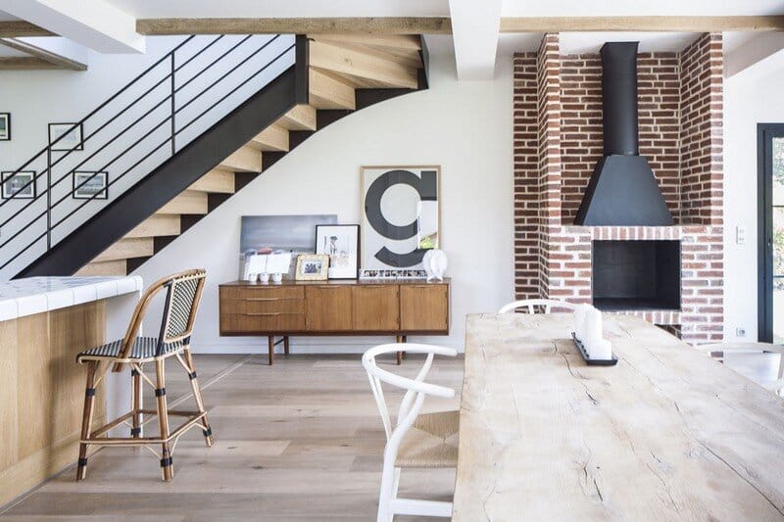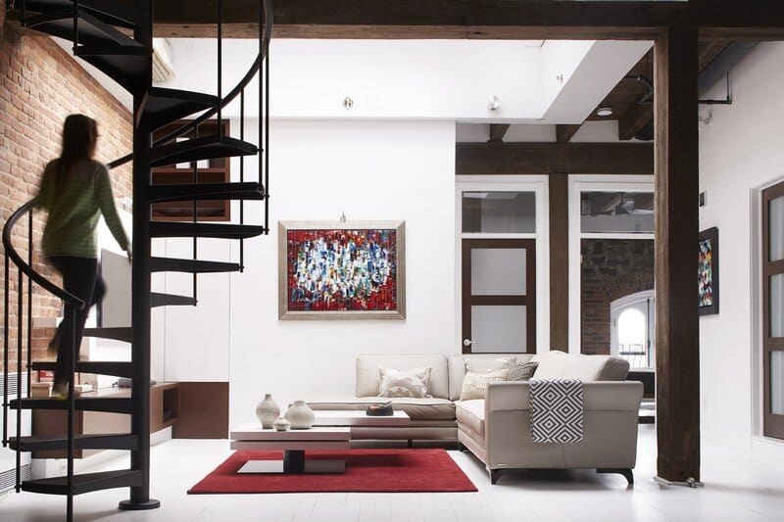Abercorn Chalet – A Playful Rural Industrial Aesthetic
Project: Abercorn Chalet Architecture and Interior Design: Guillaume Kuckuka Architect, Tux Creative, Location: Abercorn, Canada Year 2018 Photographer: Maxime Brouillet Nestled in the vales of the Eastern Townships, near the Vermont border, the Abercorn Chalet is the…

