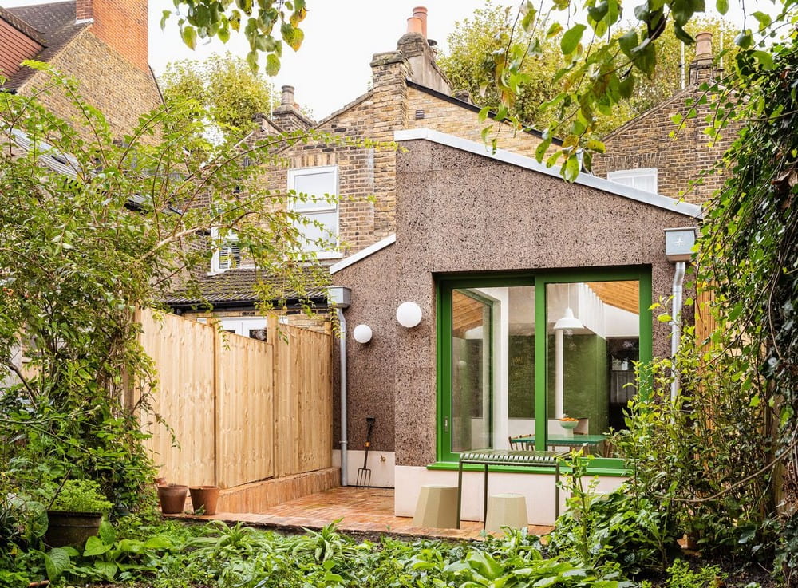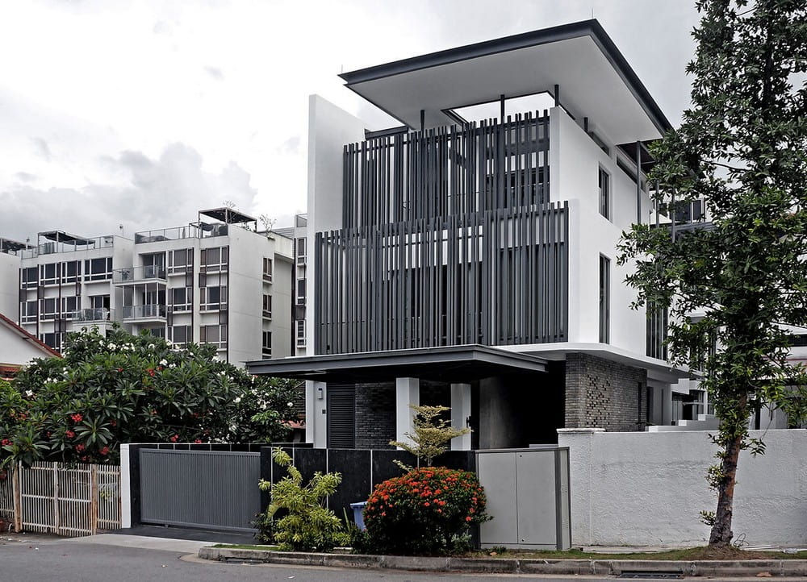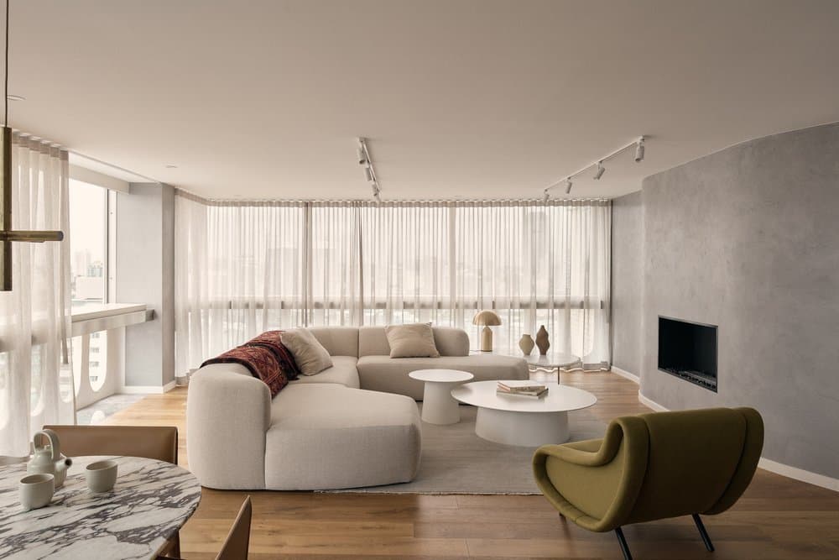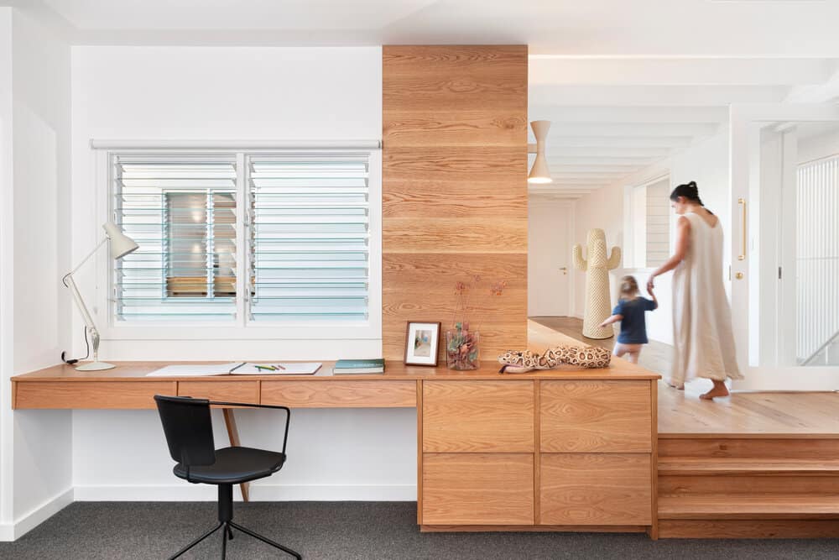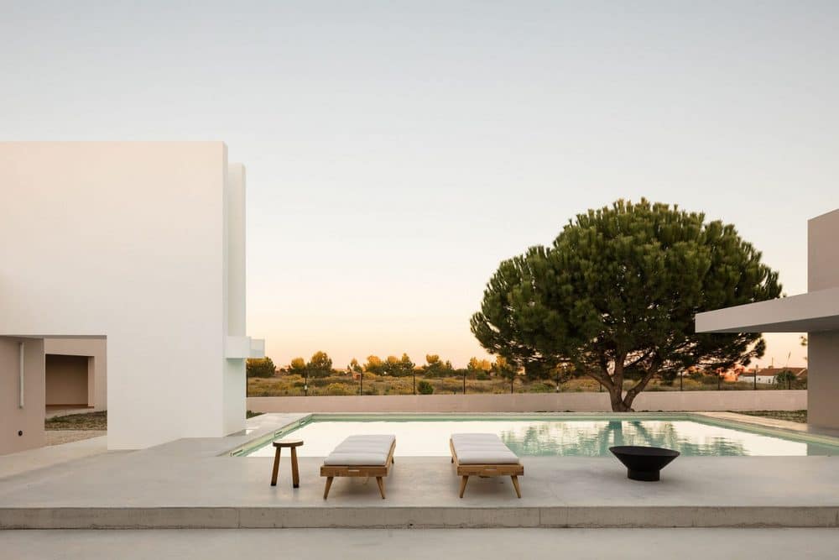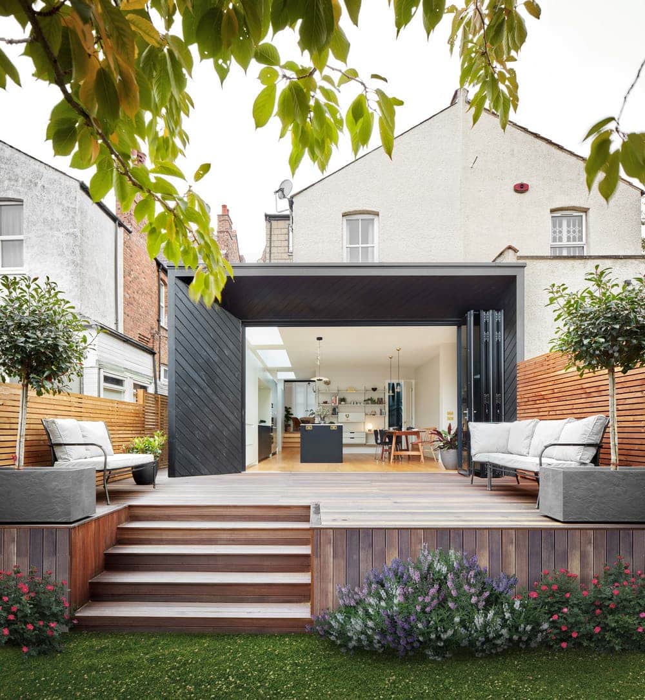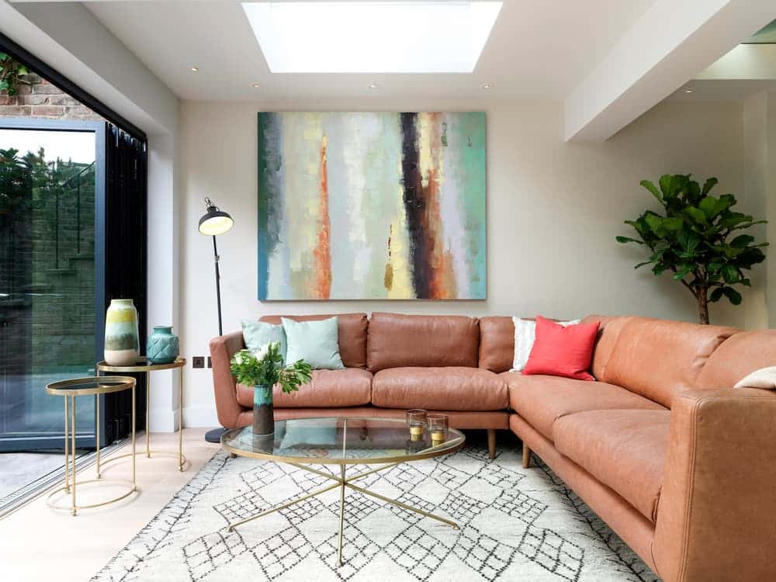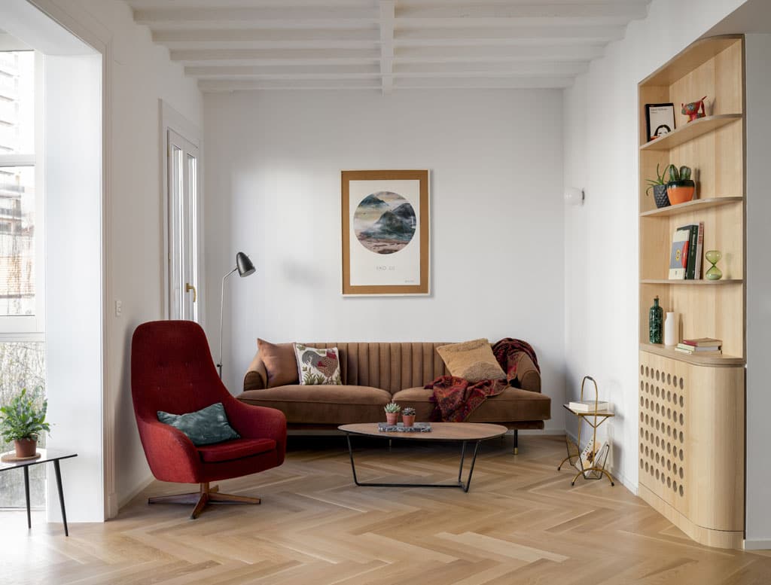Camberwell Cork House / Delve Architects
Camberwell Cork House by Delve Architects transforms a conventional Victorian Terrace into a modern family haven that seamlessly connects indoor living with the garden. In addition, the project showcases how sustainable design can not only reduce carbon…

