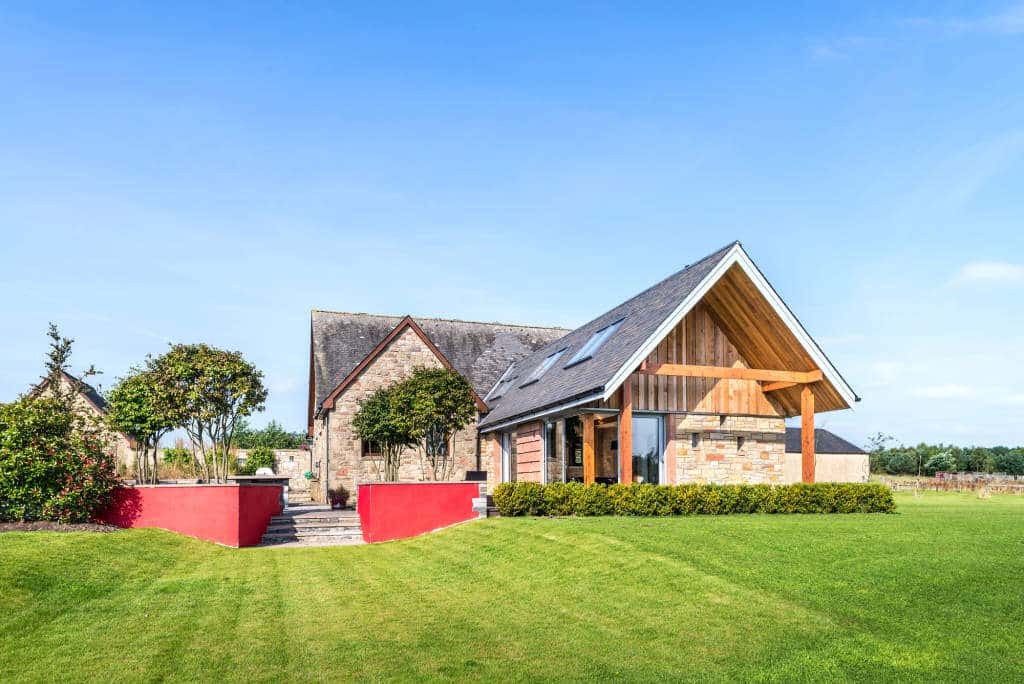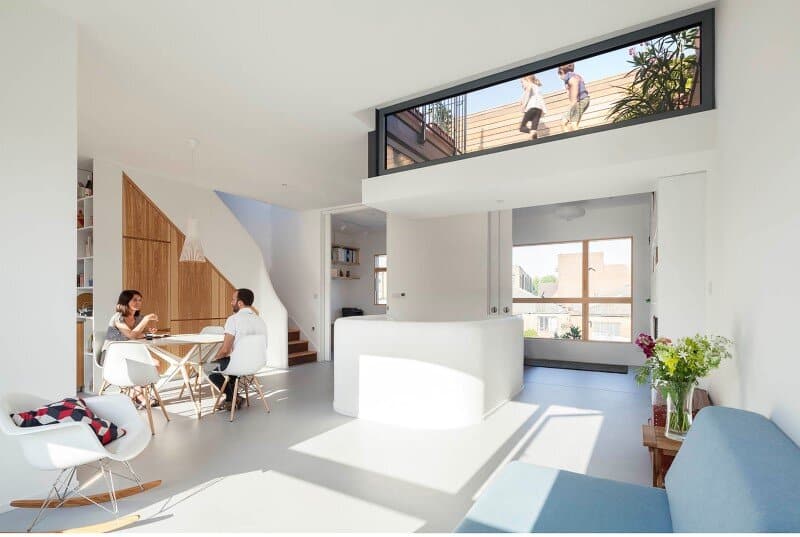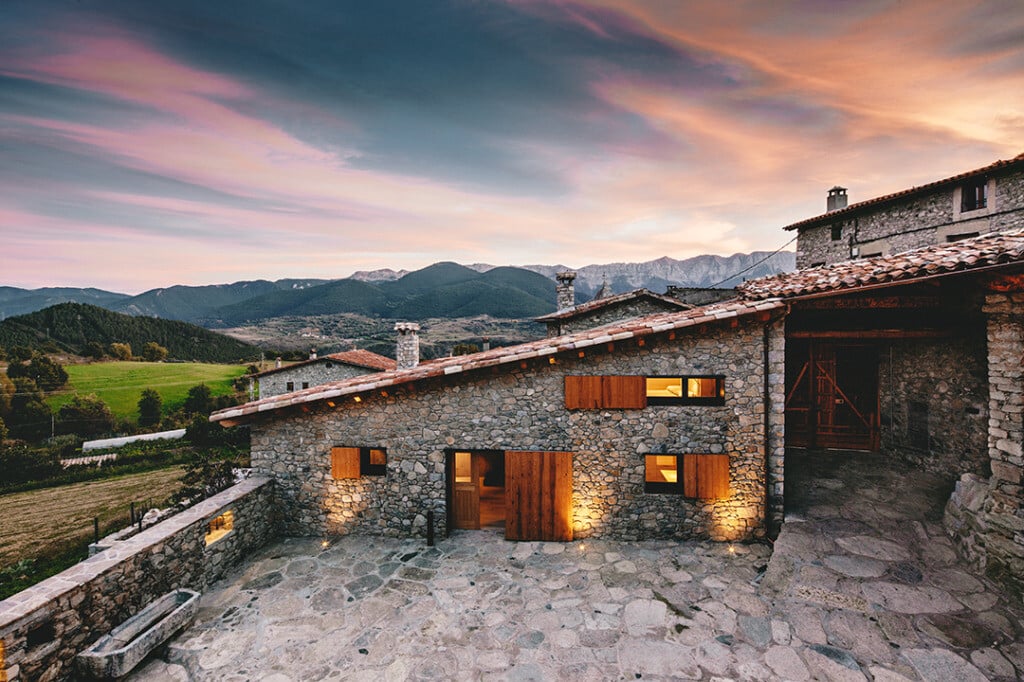Garden Room Extension – Contemporary Refurbishment in West Lothian
Project: Garden Room Extension Architects: Graphite Studio Location: West Lothian, Scotland Photography: Chris Humphreys Garden Room Extension – Bickerton Croft is a contemporary extension and refurbishment designed by Edinburgh-based Graphite Studios in West Lothian, Scotland. This project…



