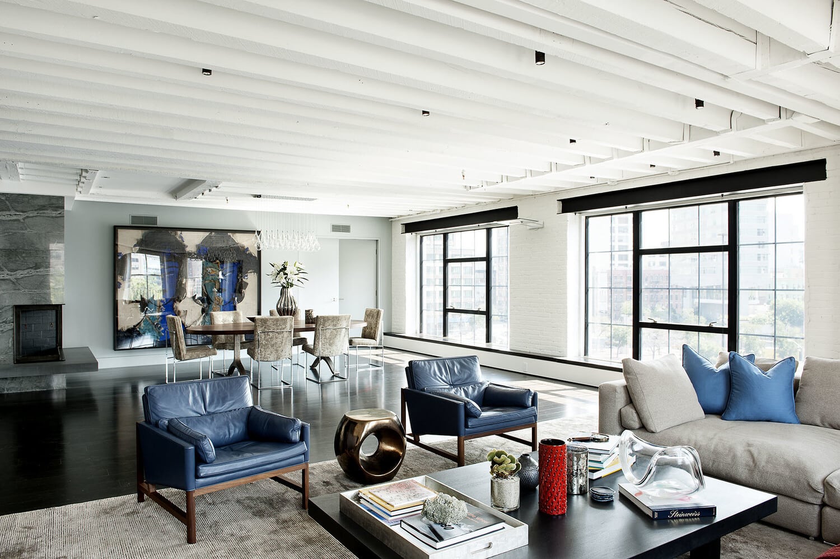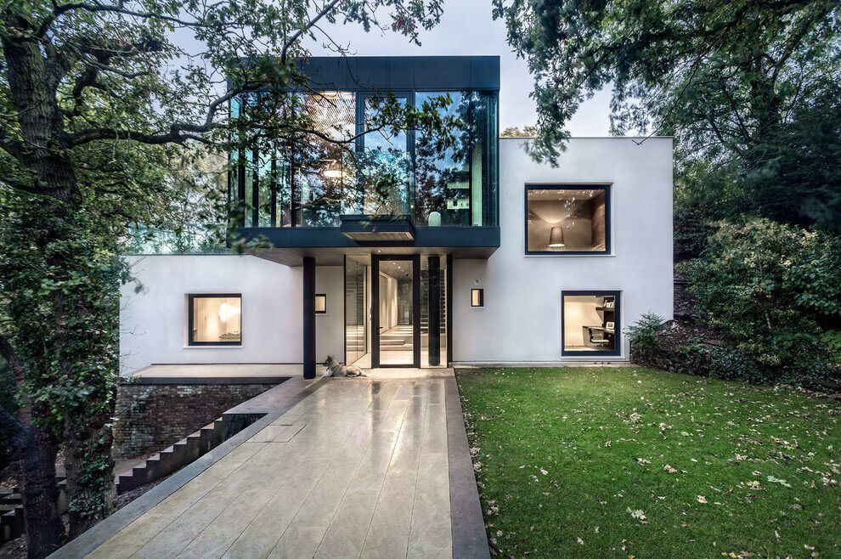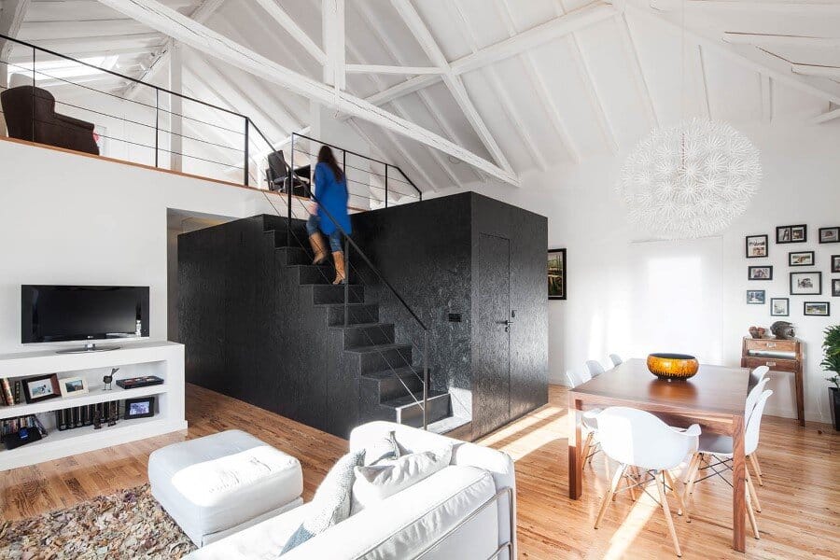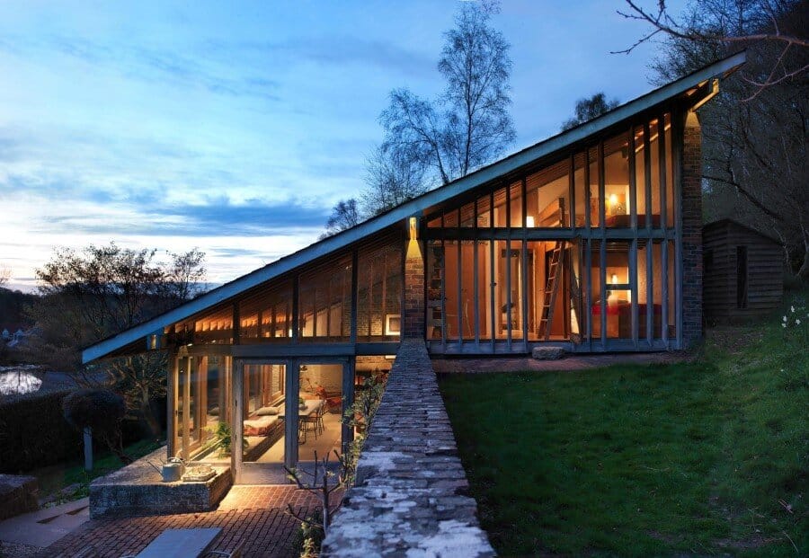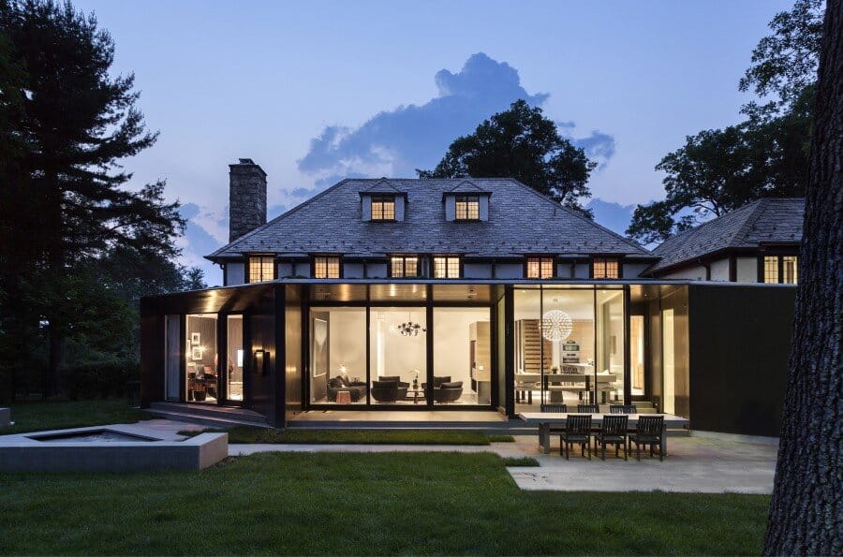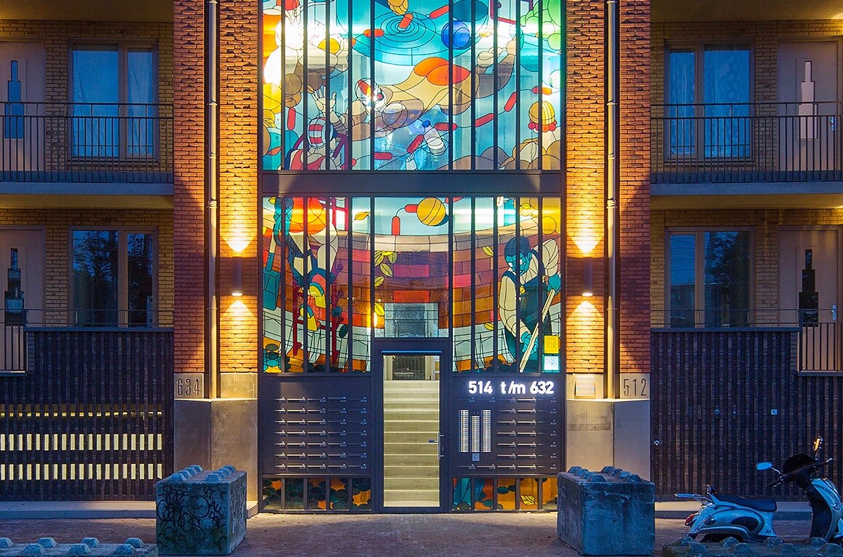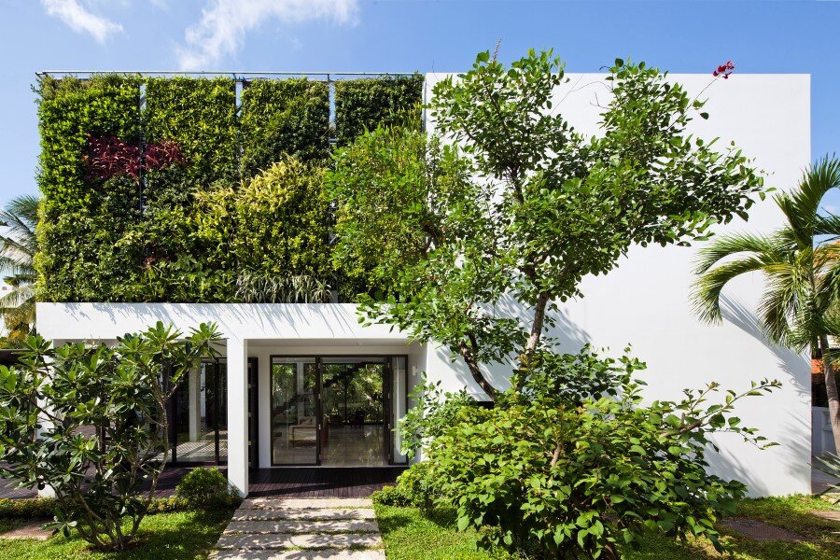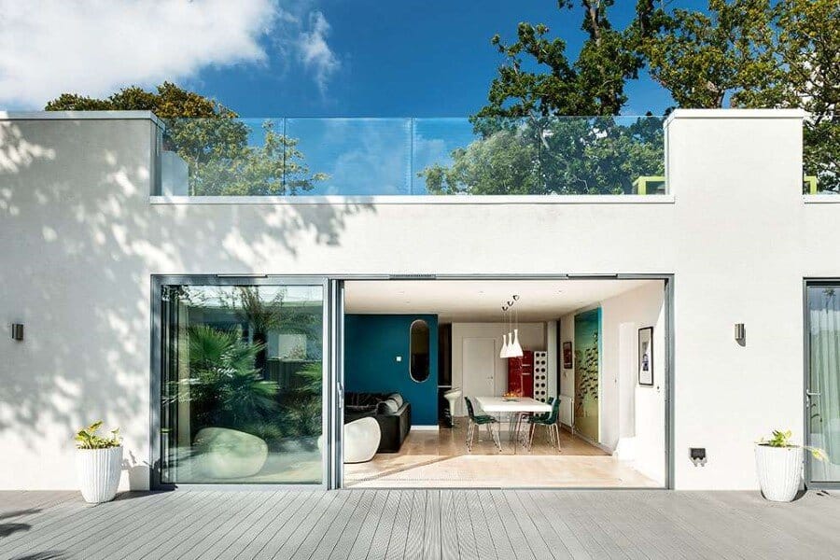Laight Street Loft in New York by DHD Architecture
Project: Laight Street Loft Design Interior: DHD Architecture + Interiors Architect: David Howell Interior Design: Steffani Aarons Location: TriBeCa, New York Area: 214 sg,m Photography: Emily Andrews Located in New York, Laight Street Loft was completely renovated by DHD Architecture. Description by DHD Interiors: A project that initially began as just a refinishing of floors, […]

