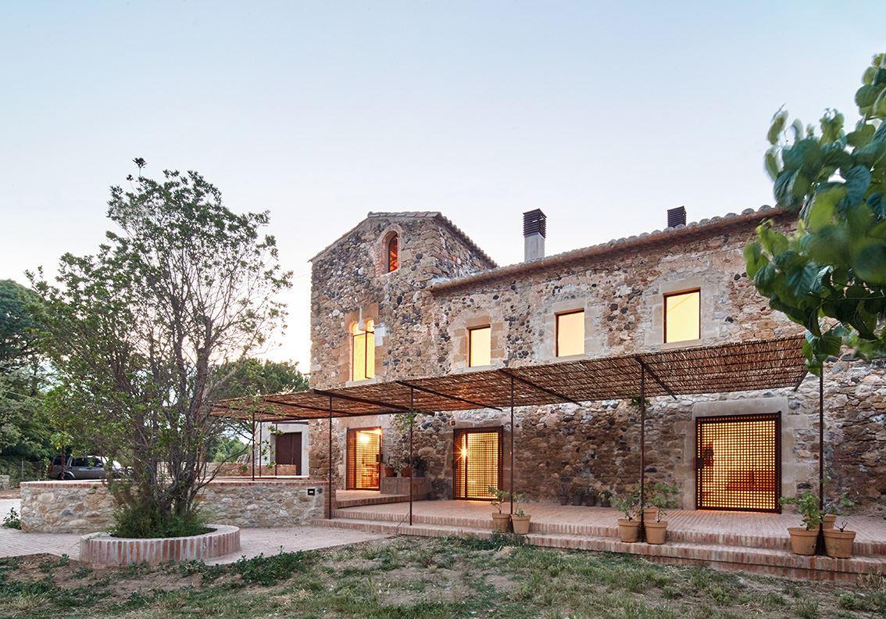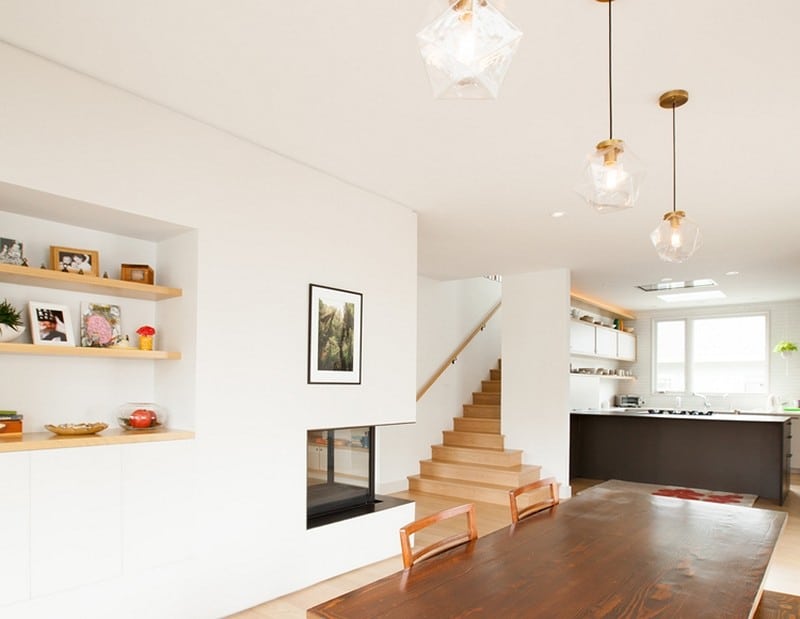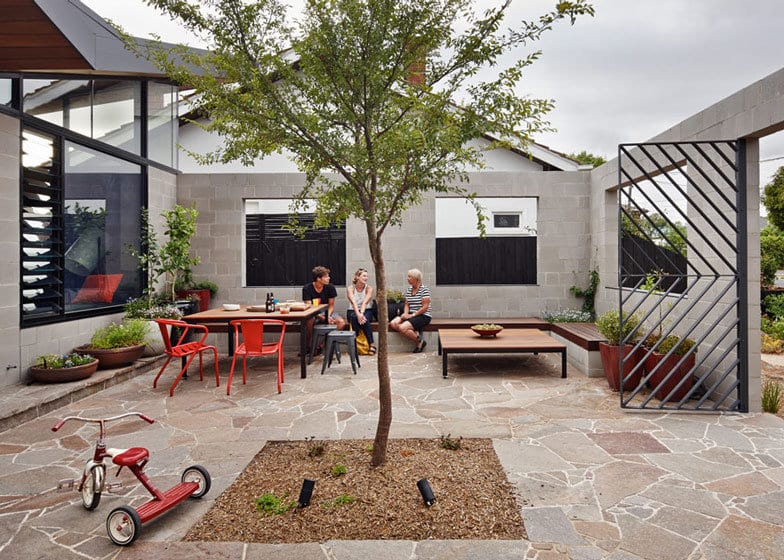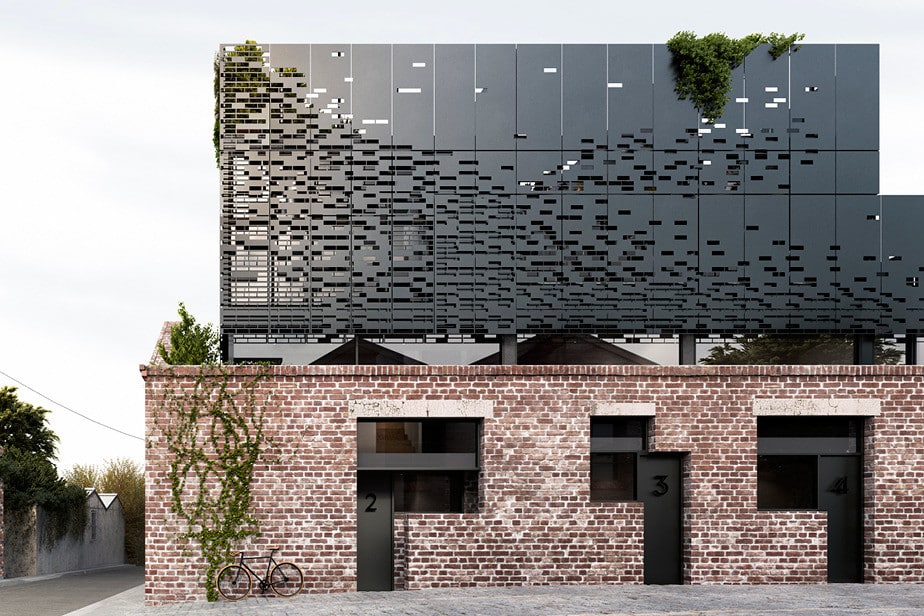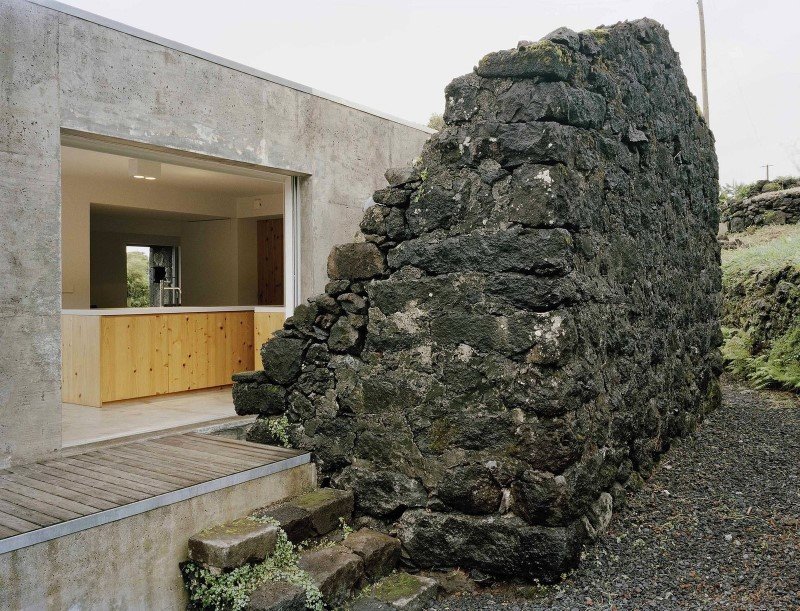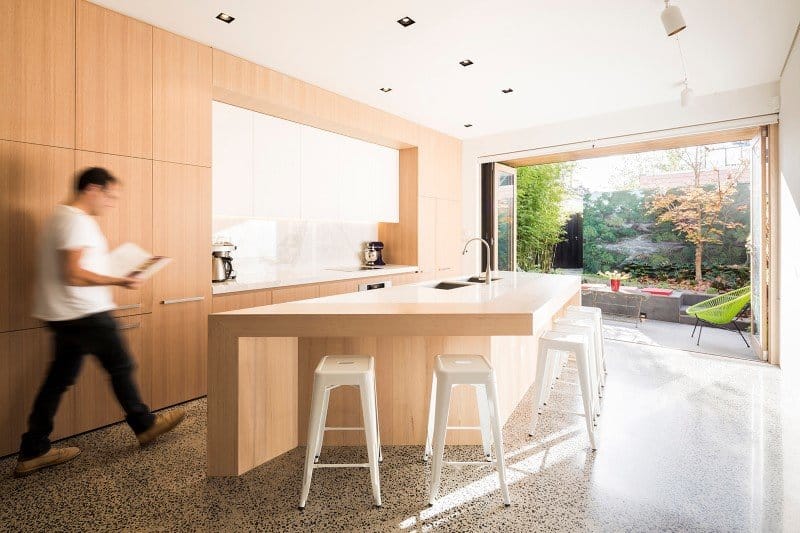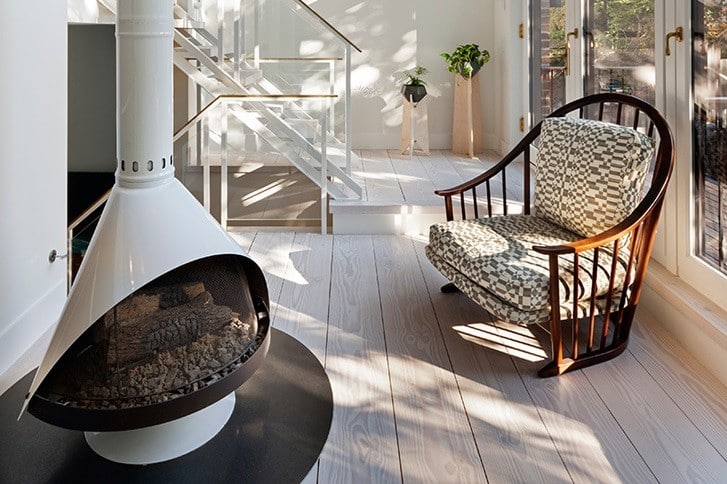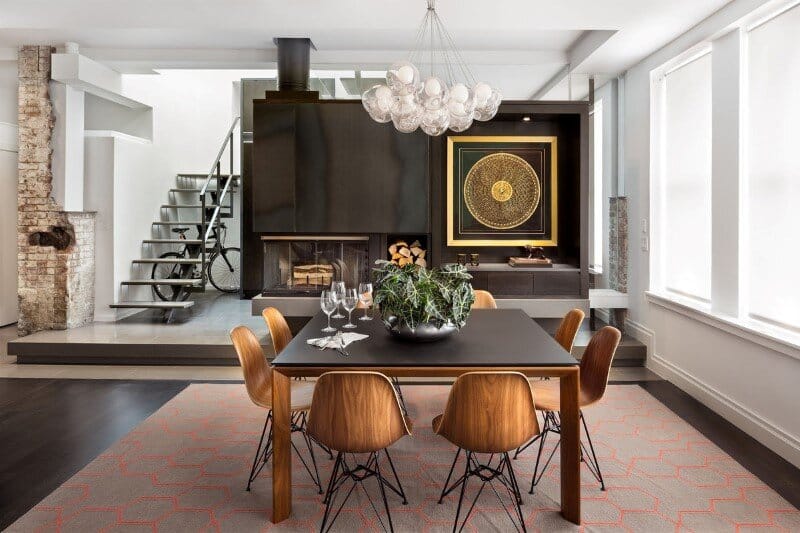Farmhouse Rehabilitated in Emporda, Spain
Arquitectura G have completed the rehabilitation of a farmhouse, located in Empordà, Girona, Spain. The result is a home of countless lounges, dining rooms where families and frequent guests can live without feeling the need to leave the interior. Farmhouse is situated on the outskirts of a typical catalan village. Architects: Arquitectura G Photography: José Hevia

