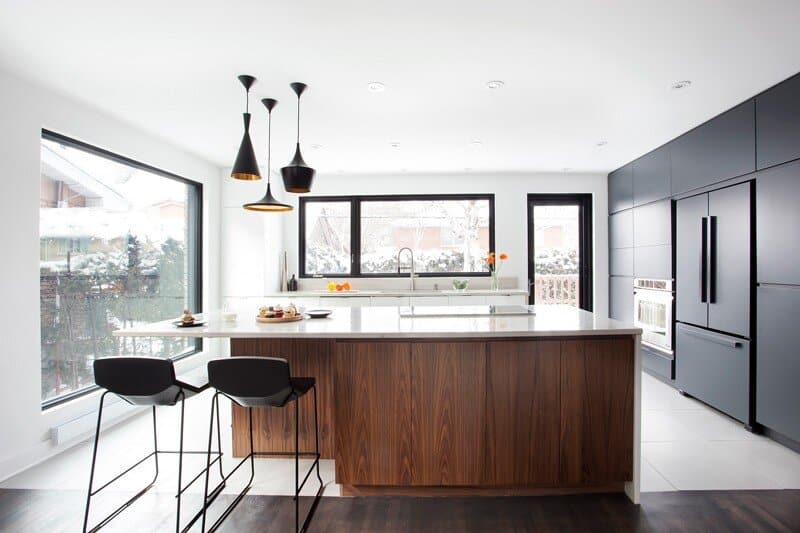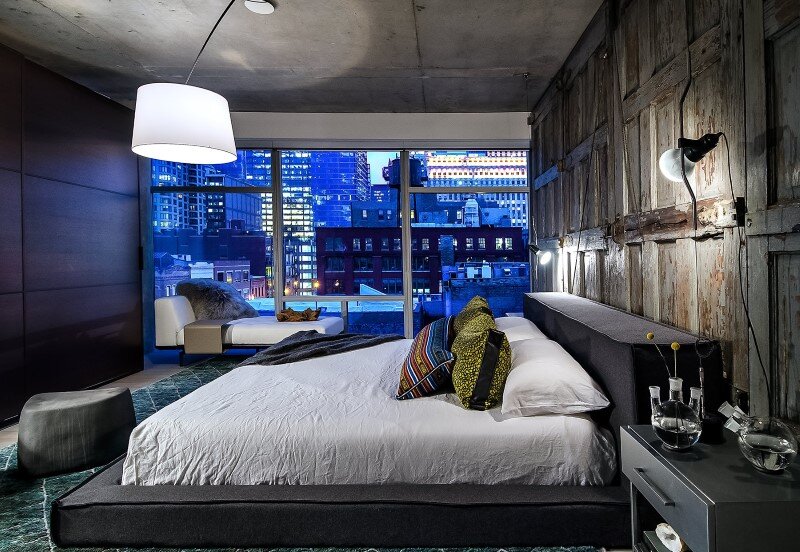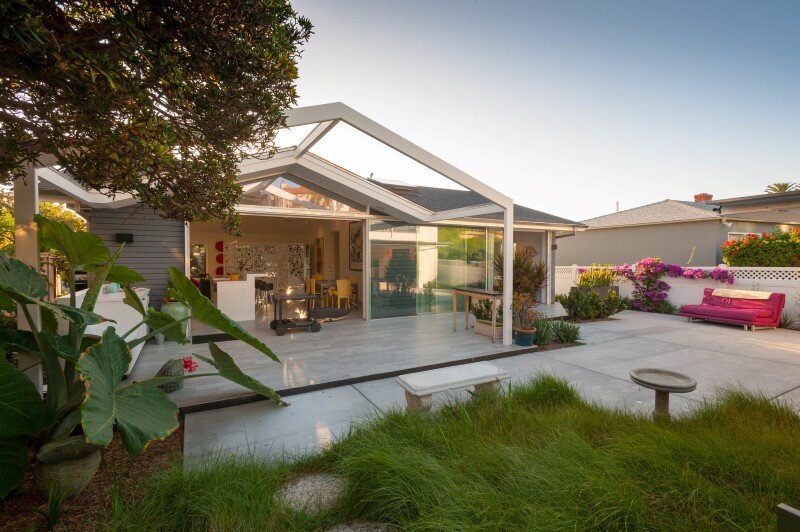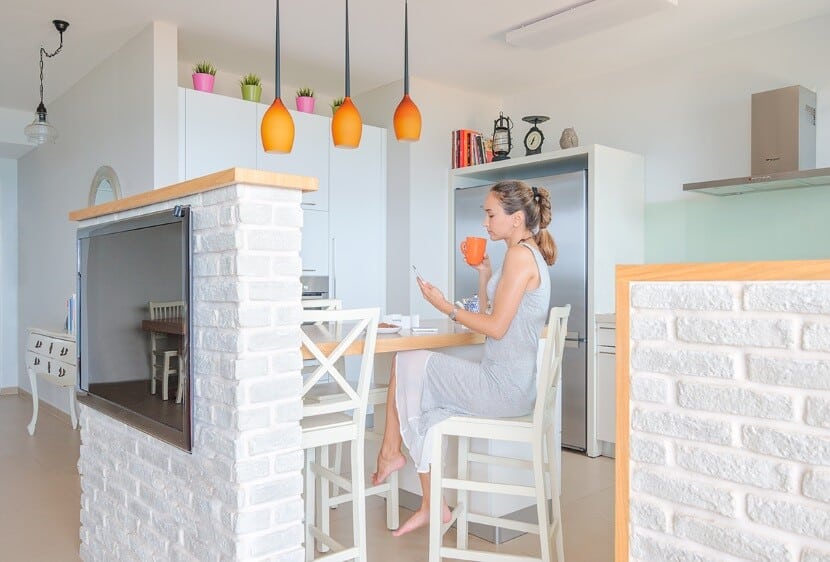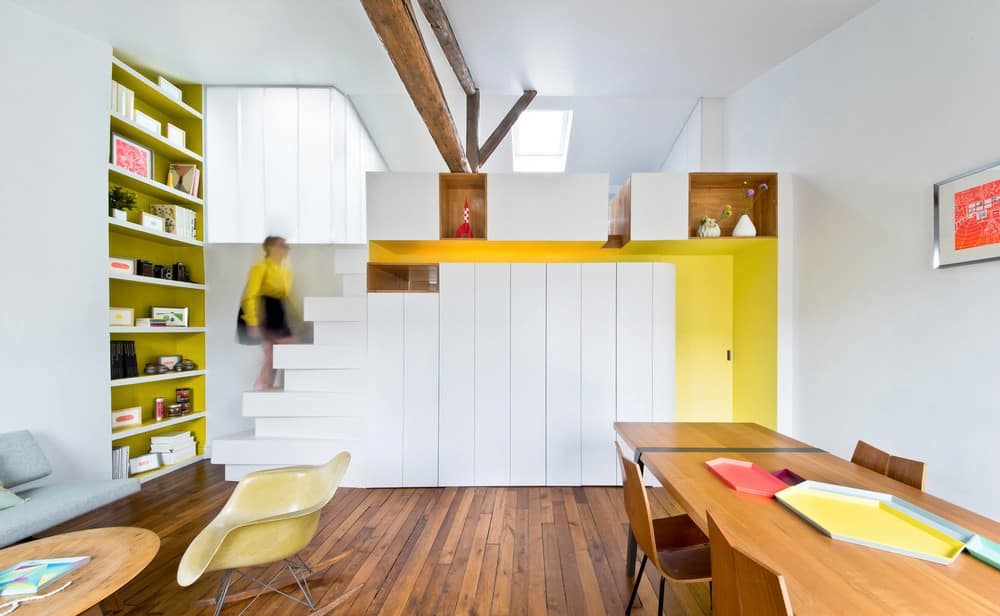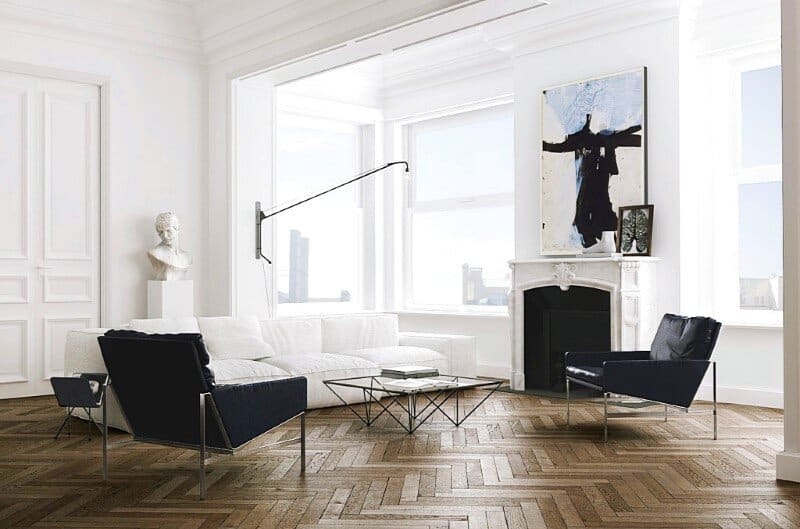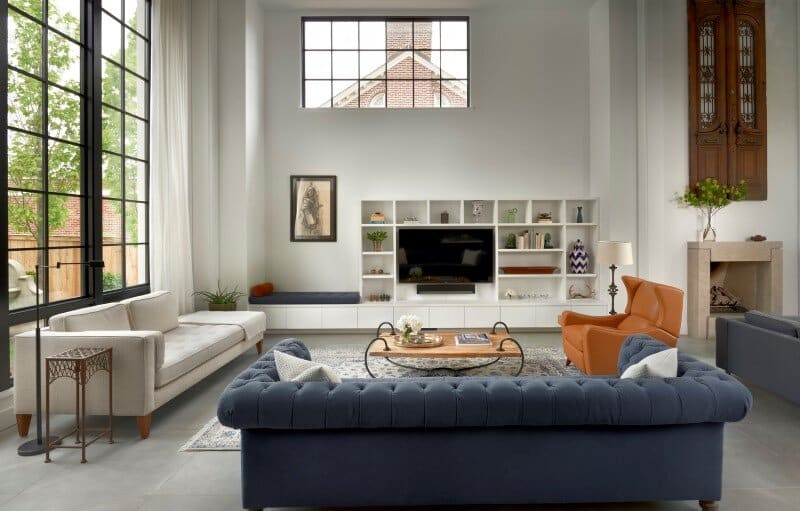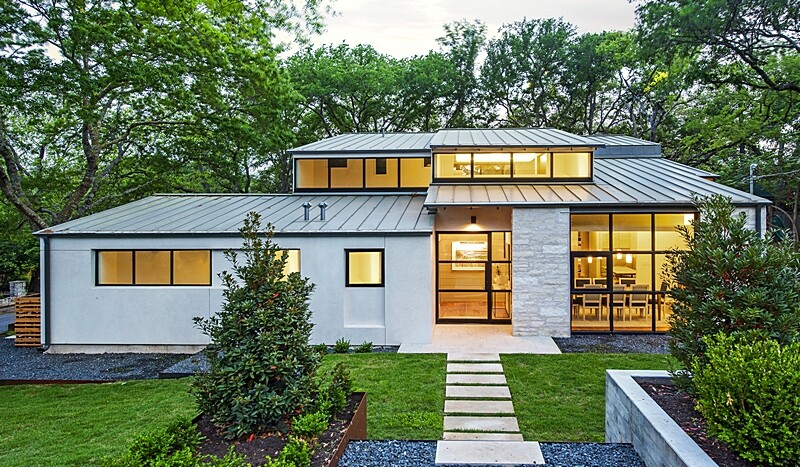Interiors Designed in a Smoked Grey Palette with Warm Walnut Accents
Well situated in Mont Royal, this split-level home had many positives apart from its dated interior, and layout of many small and inefficient rooms. This was all at odds with the owners’ lifestyle and aesthetic.

