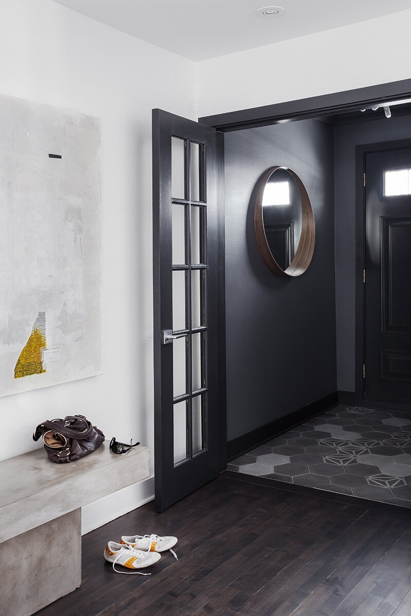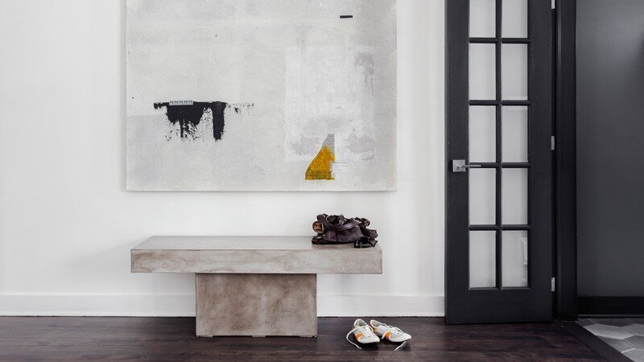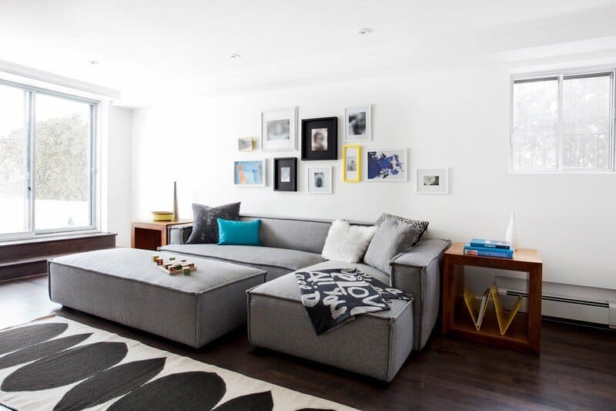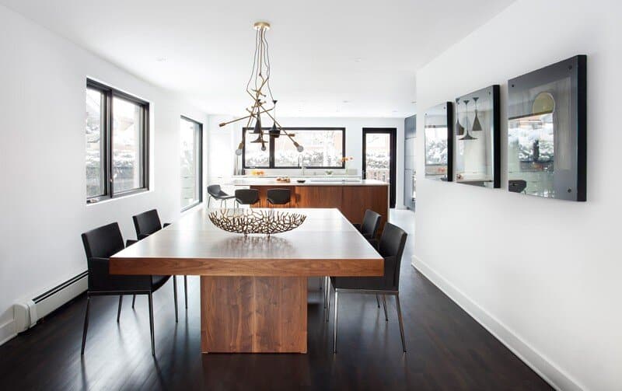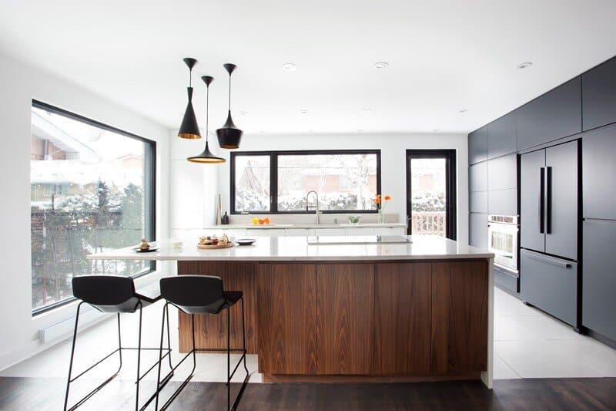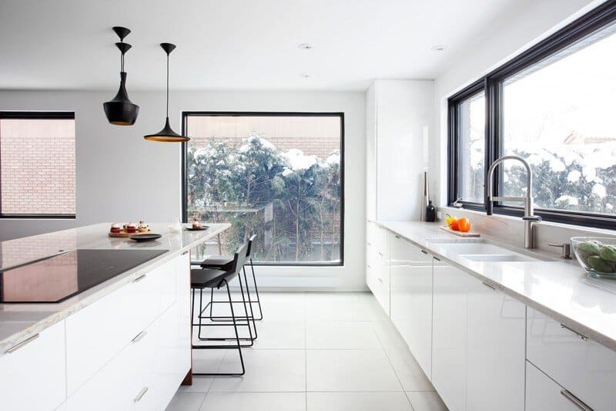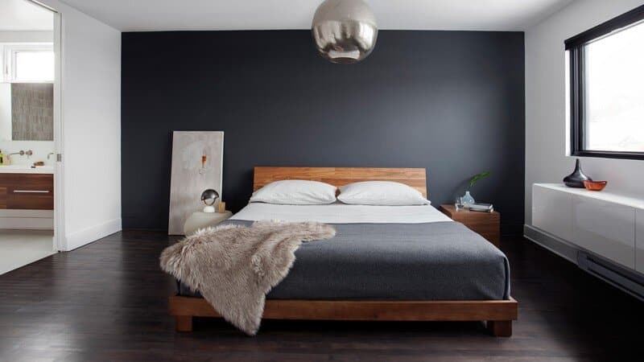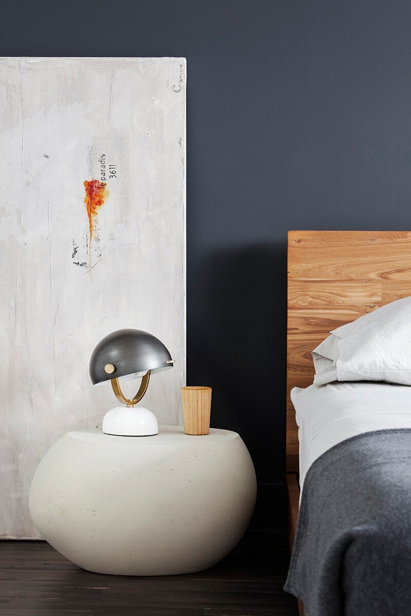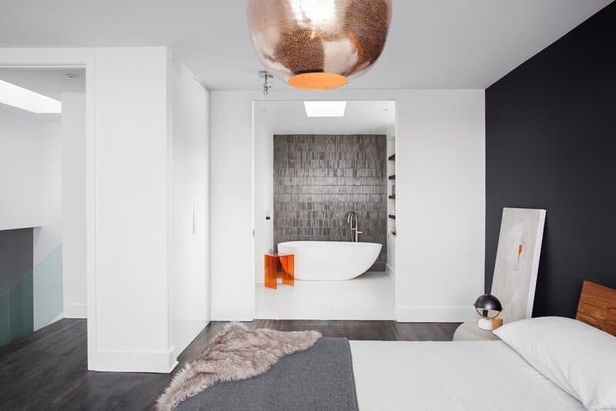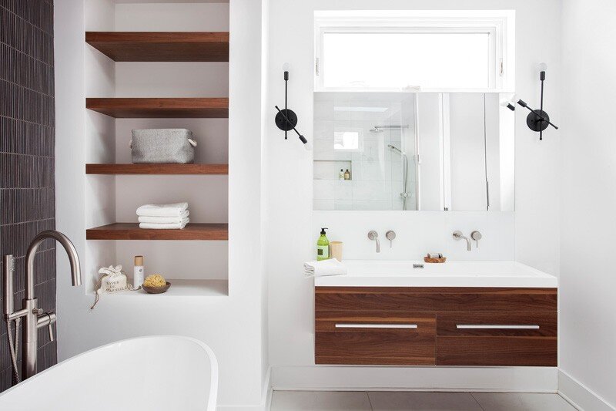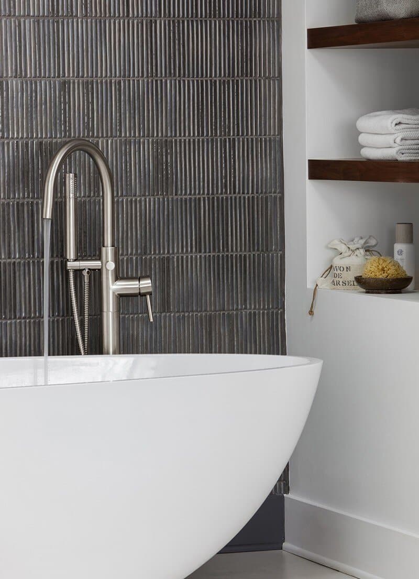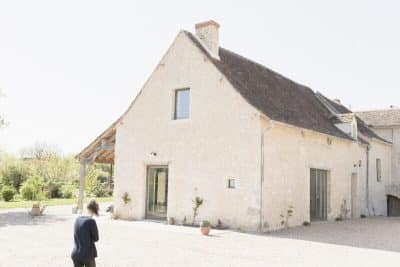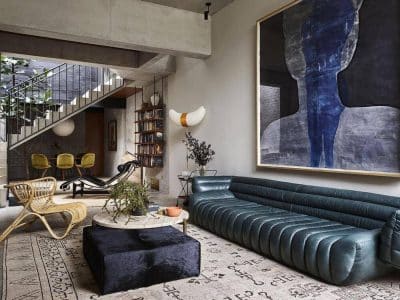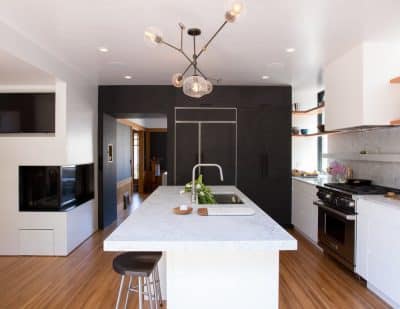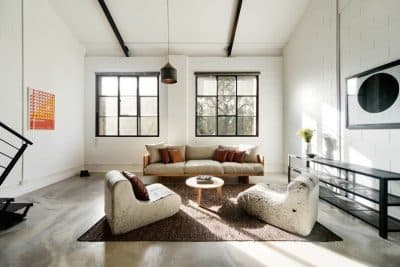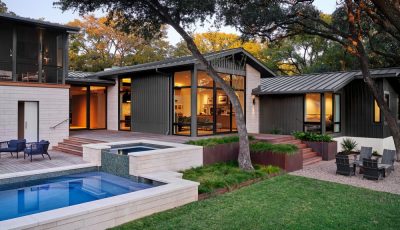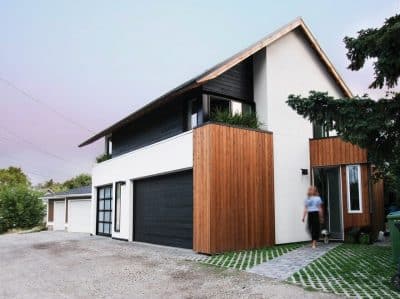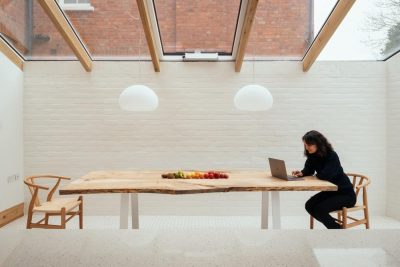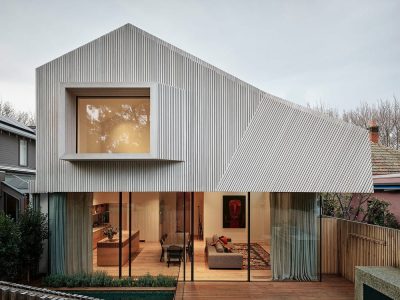Project: Interiors Designed in a Smoked Grey
Designer: Catlin Stothers
Architect: Michel Villeneuve
Location: Montreal, Canada
Photographs: Drew Hadley
Catlin Stothers has designed the interiors of TMR Residence, located in Mont Royal, Montreal, Canada.
Well situated in Mont Royal, this split-level home had many positives apart from its dated interior, and layout of many small and inefficient rooms. This was all at odds with the owners’ lifestyle and aesthetic. The client had architectural plans designed for a third floor addition that were to include a master bedroom and ensuite bathroom.
The desired look for the entire house influenced all aspects of construction. Apart from the removal most walls on the main floor, everything was stripped back to the most simple and pure of finishing materials.
The existing floors were refinished in a smoked grey matte palette and offset the warm walnut accents in the kitchen and soft white walls. With an abundance of white walls throughout, feature walls were essential in both the master bedroom and ensuite.
The deep charcoal wall in the bedroom provides dramatic contrast to the teak headboard and hammered silver light fixture. The ensuite’s feature wall is made of pewter ceramic tiles that add texture and elegance to this simple space. Materials and furnishings throughout were selected for their simplicity and form.
