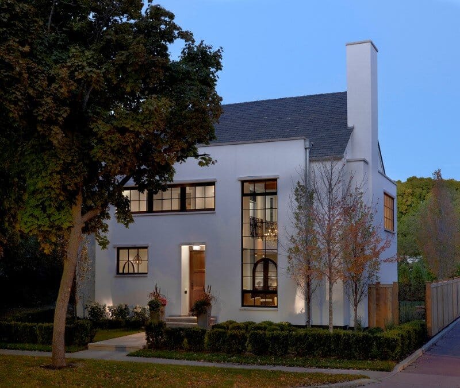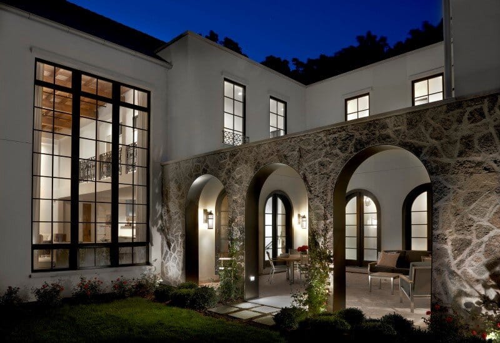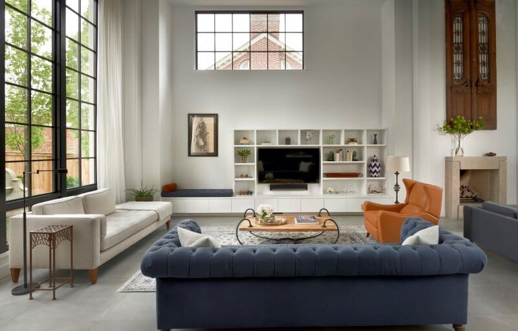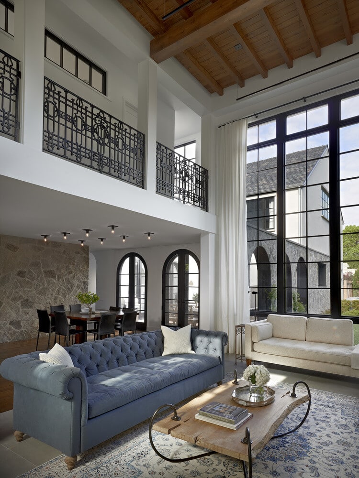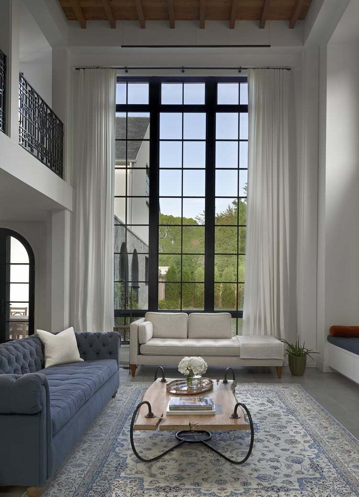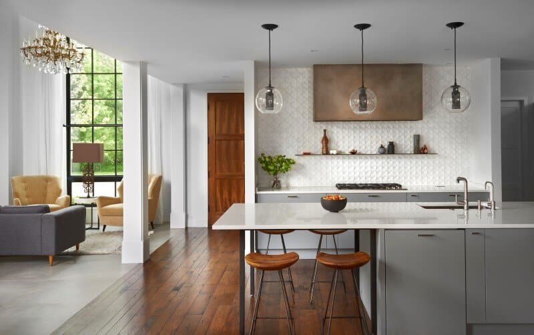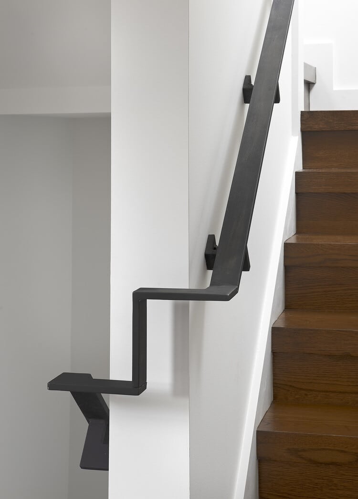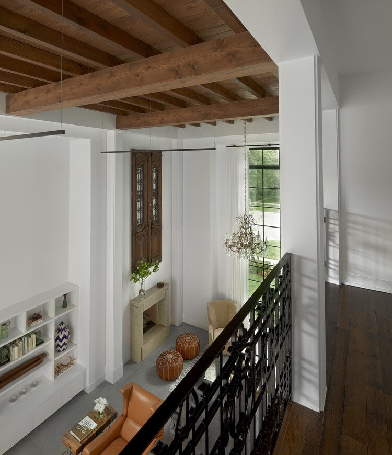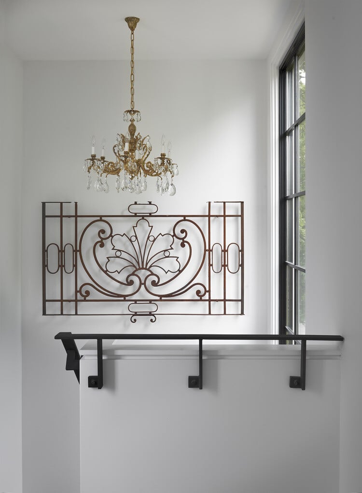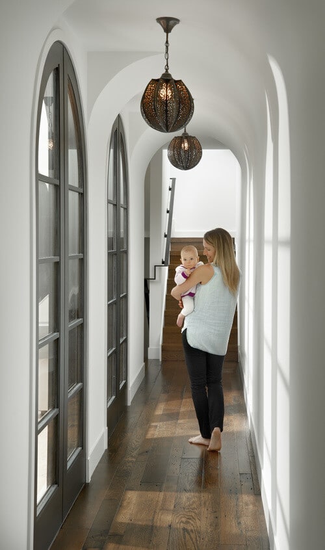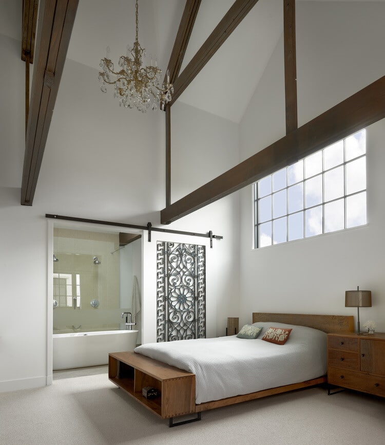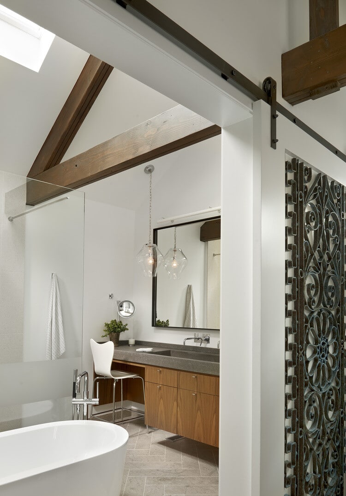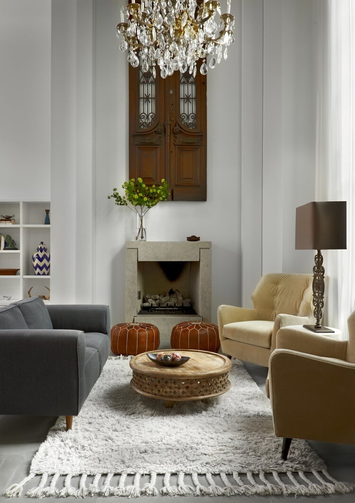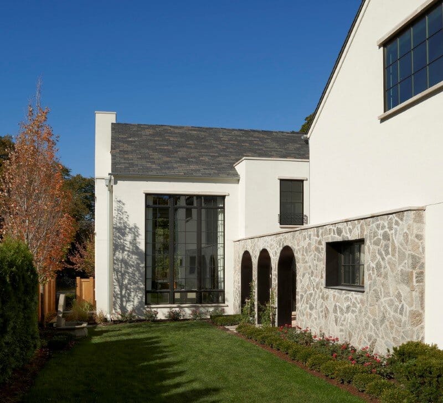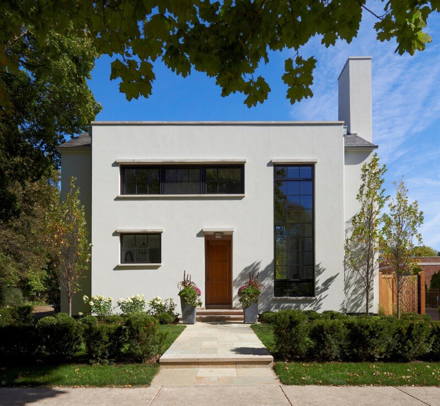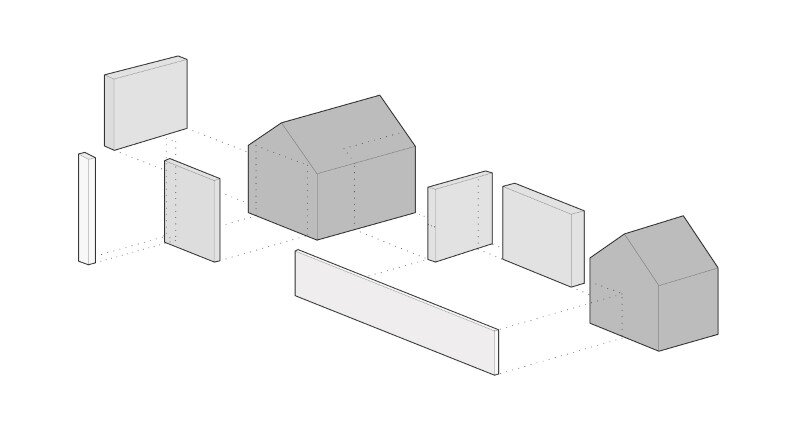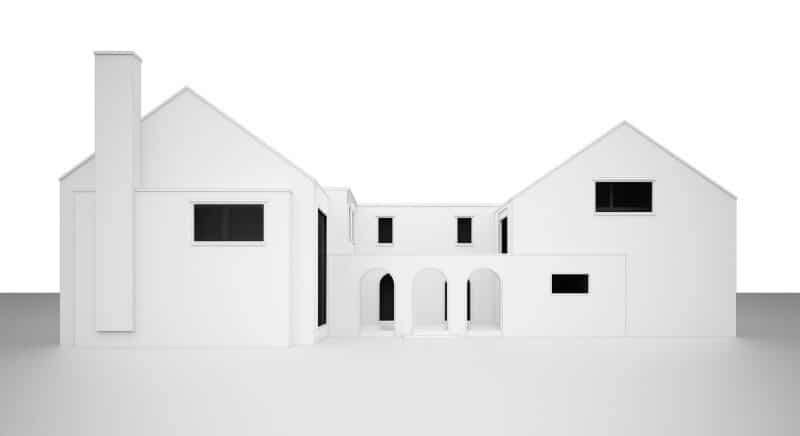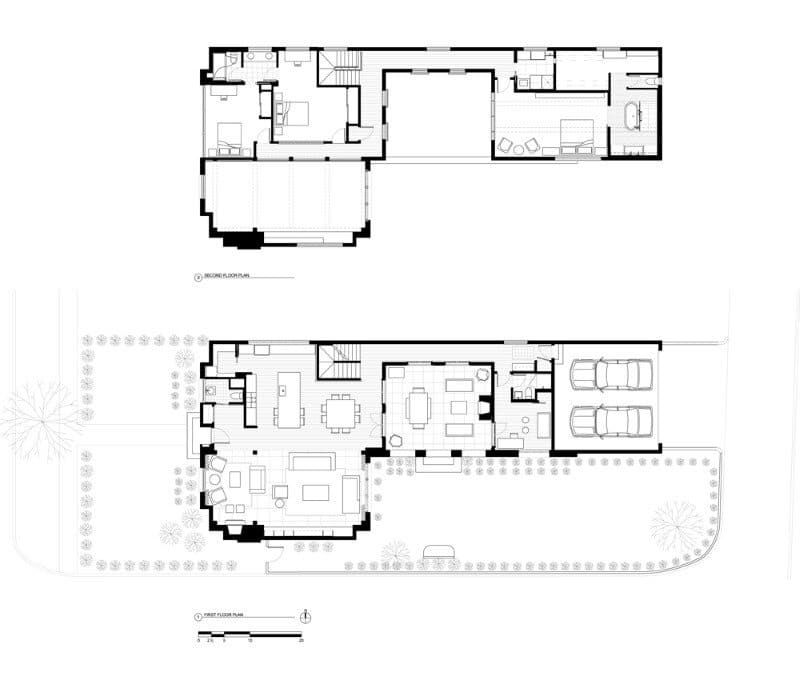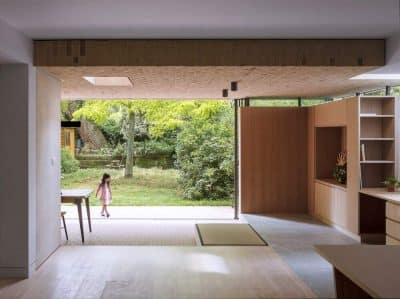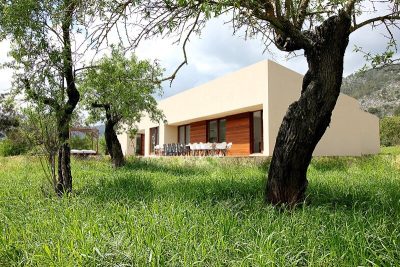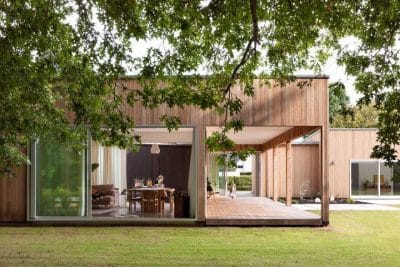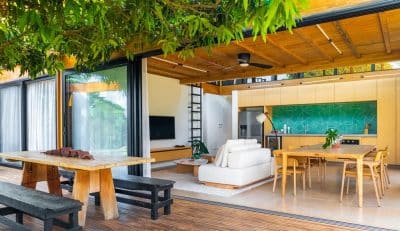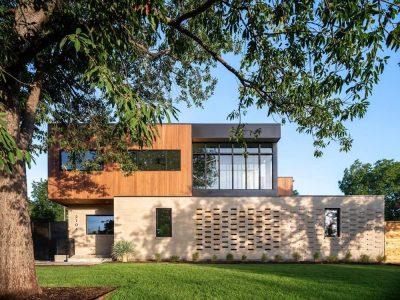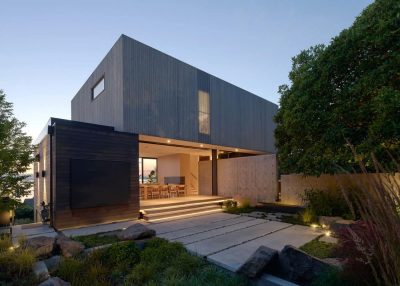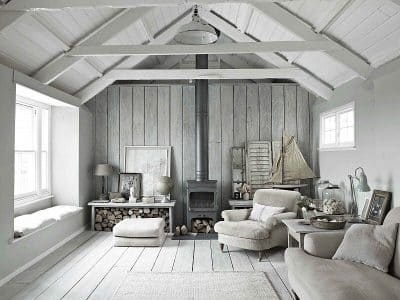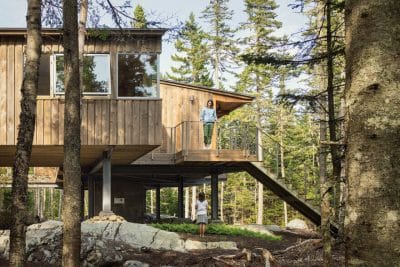Project: Stately House
Architect: Searl Lamaster Howe Architects
Location: Evanston, Illinois, United States
Photography: Tony Soluri
Searl Lamaster Howe Architects have completed Asbury Residence, a stately house located in Evanston, Illinois.
Description by Searl Lamaster Howe Architects: This just finished house for a newlywed couple represents a melding of cultures, time periods, materials and ideas about defining space. Housed within a historic district bordering Evanston’s city center, the stucco clad house presents a spare yet stately street face which is contrasted with the more informal and private courtyard that the house wraps around.
Large windows flood the house with light yet most are positioned to maximize privacy, a priority given the busy street that fronts the property and the immediacy of adjacent buildings. Traditional architectural forms are reinterpreted to instill a modern spirit in the house, the end goal being a house that is clearly of its age while remaining contextually responsive.

