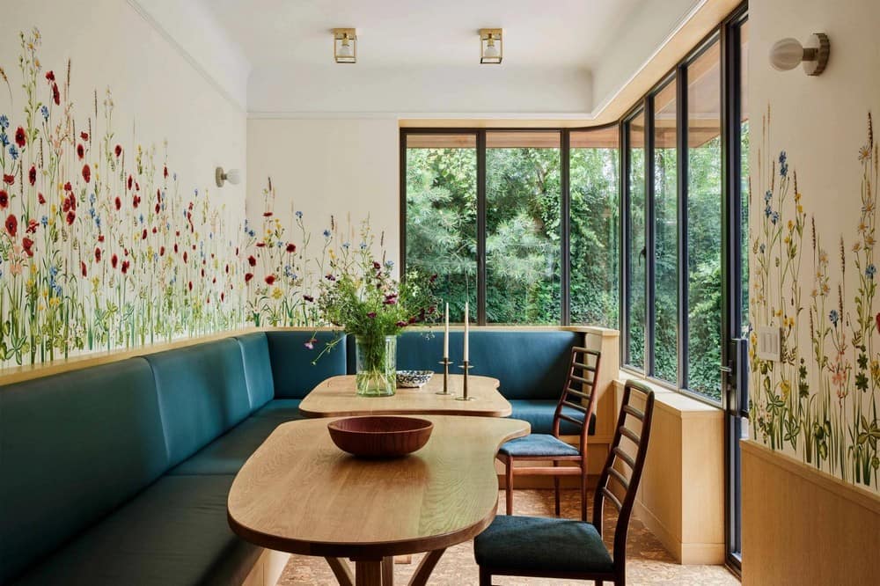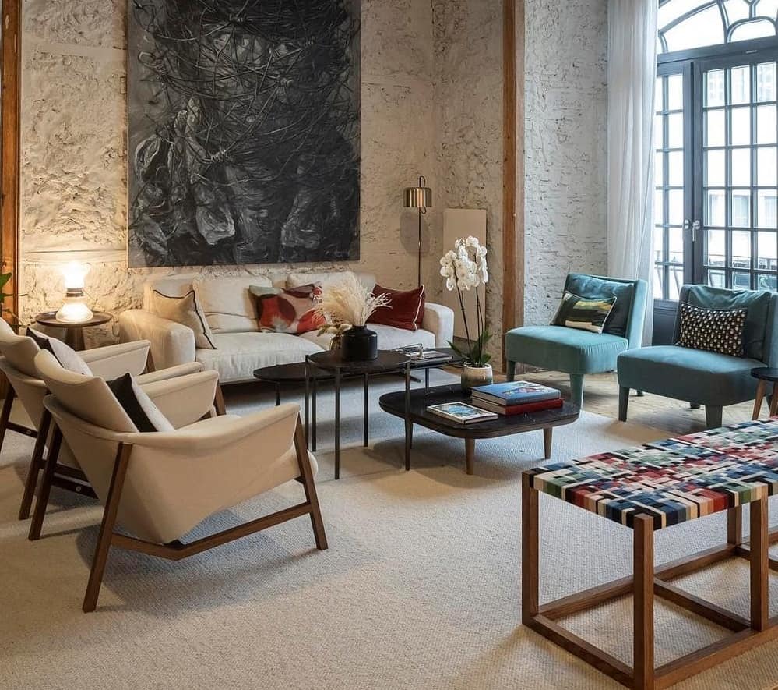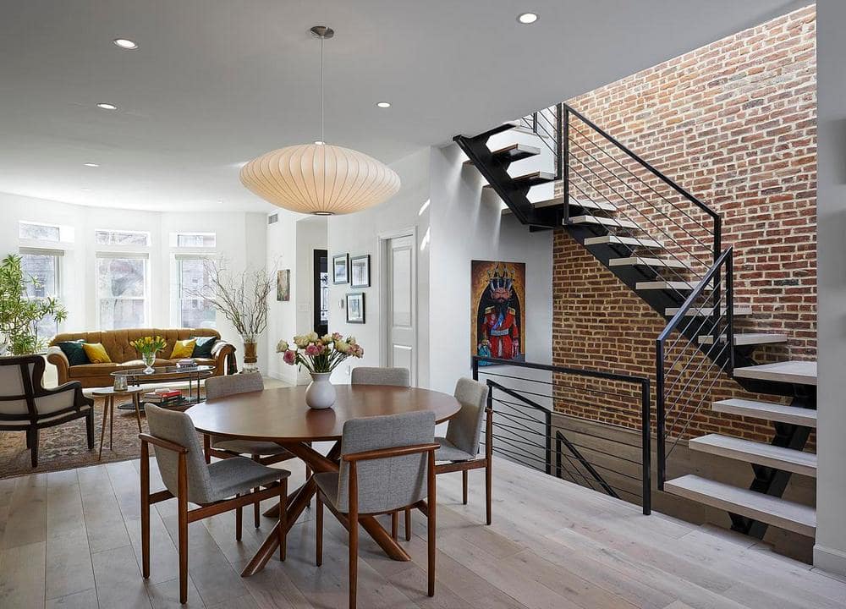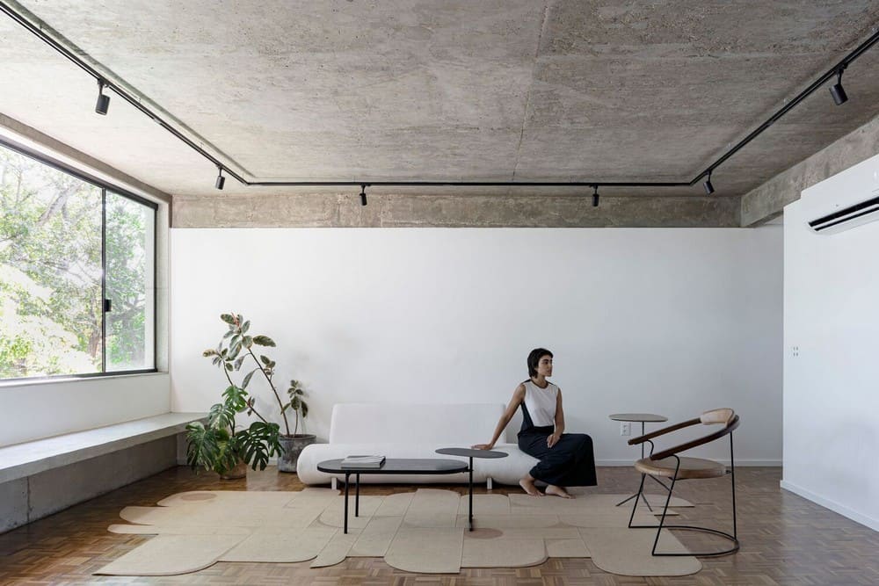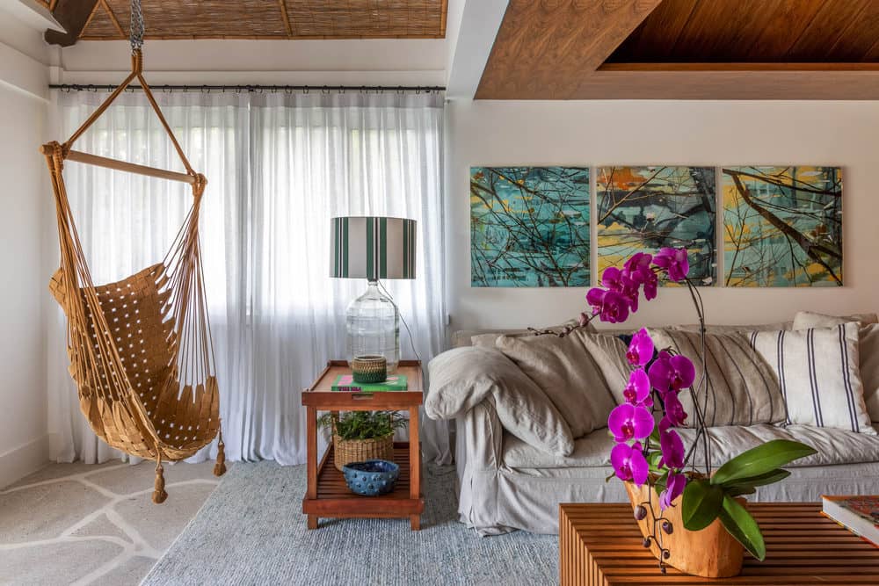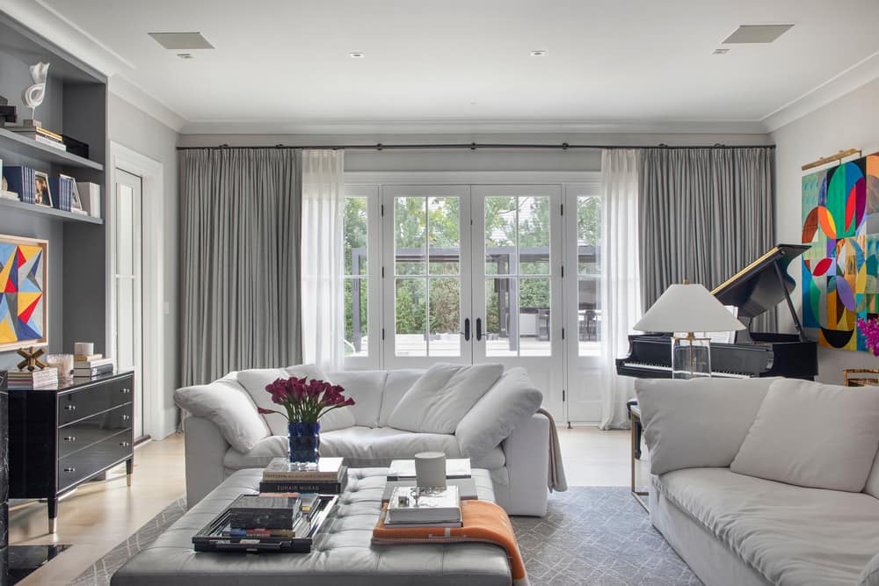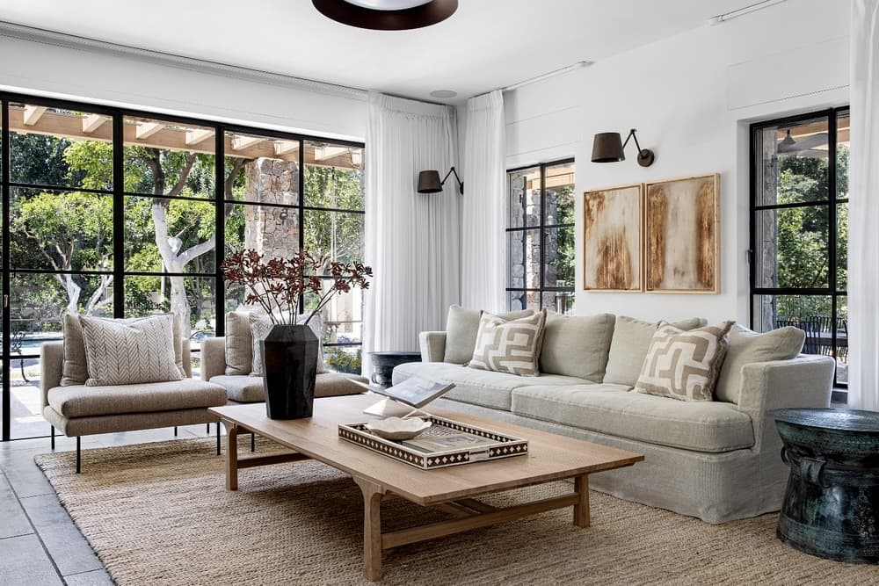Park Slope Neo-Federal House / The Brooklyn Studio of Architecture
This three-story, 5,280-square-foot rowhouse is located in Brooklyn’s Park Slope Historic District. It was built in the first decade of the twentieth century, and was designed Neo-Federal style.

