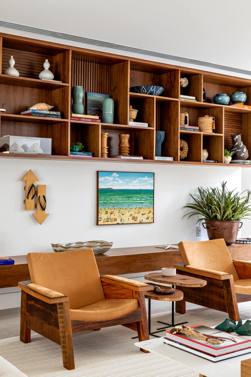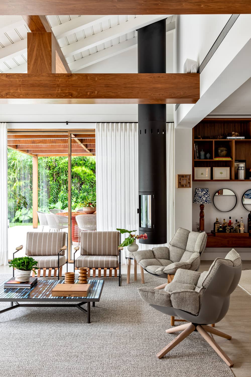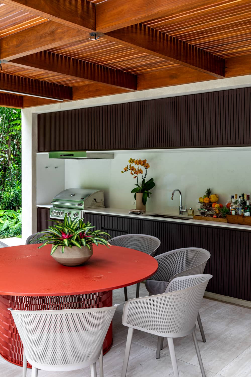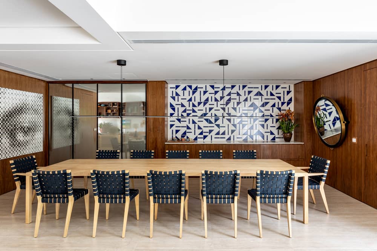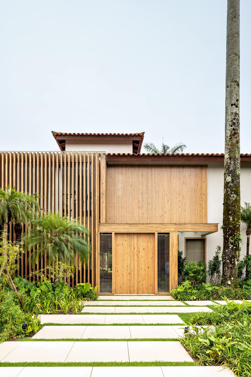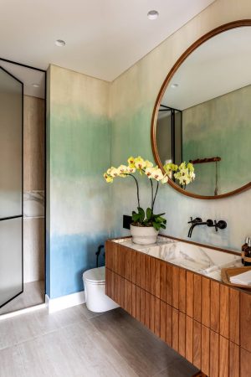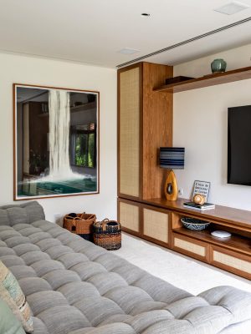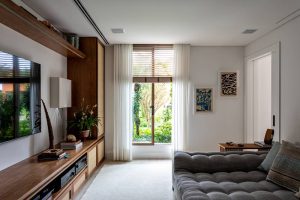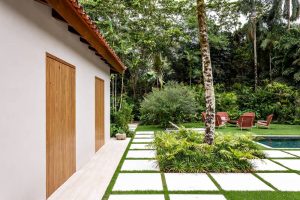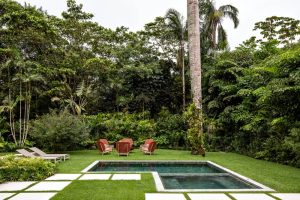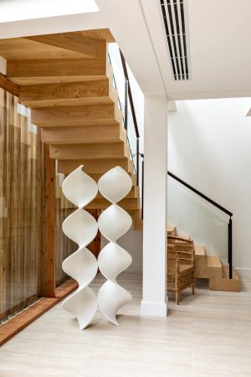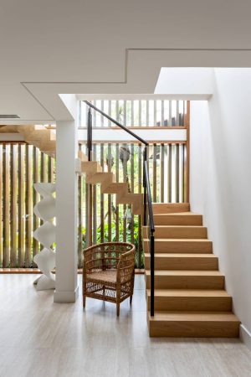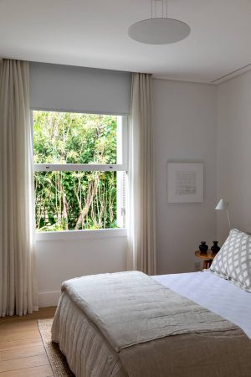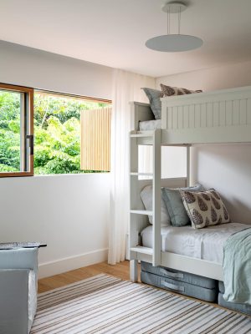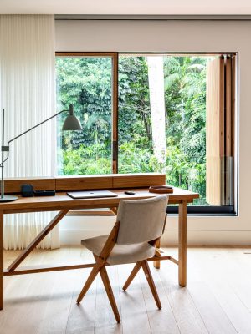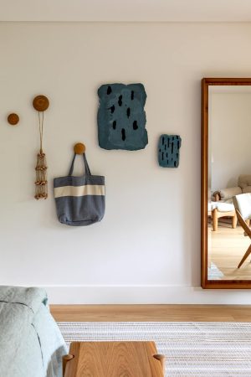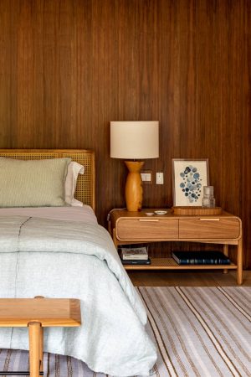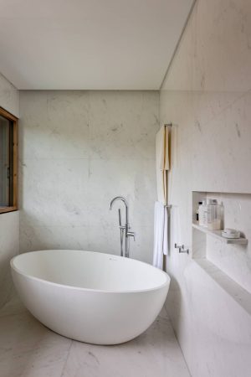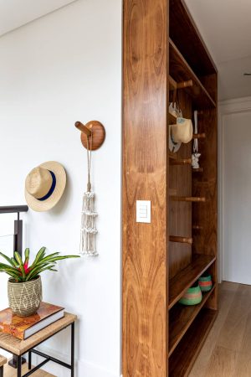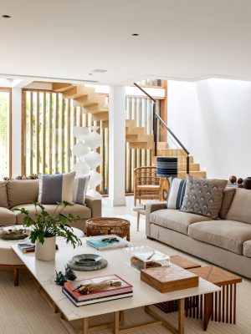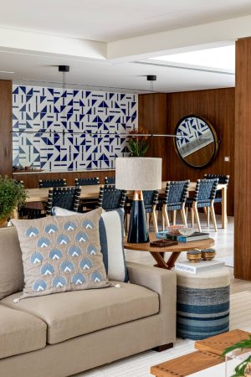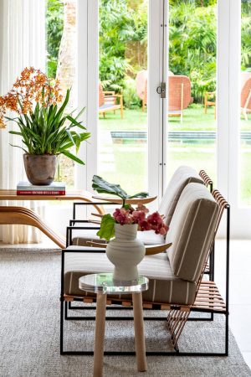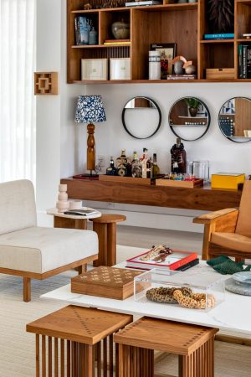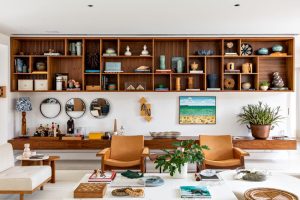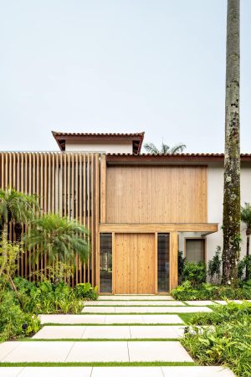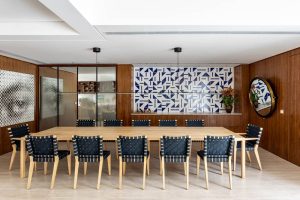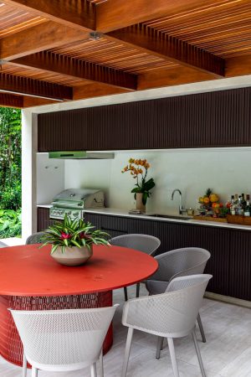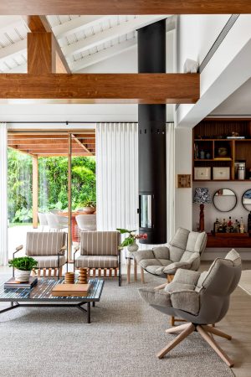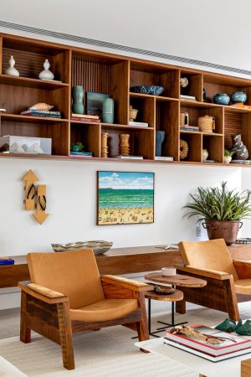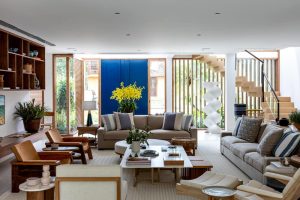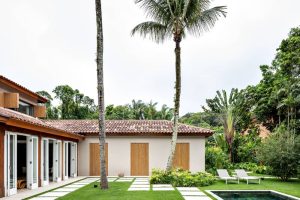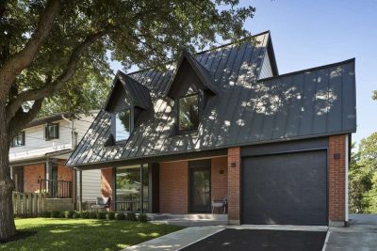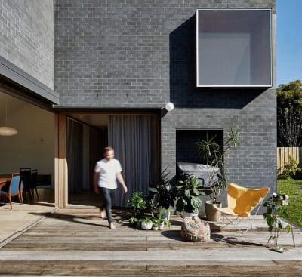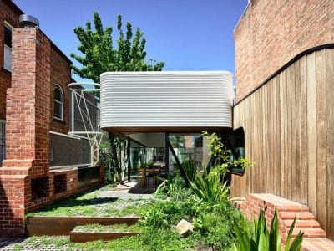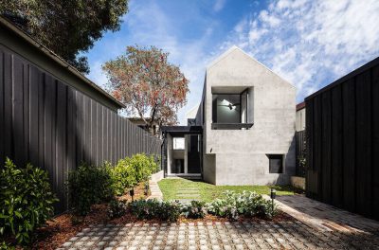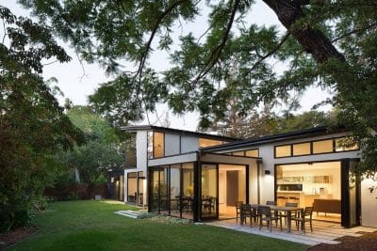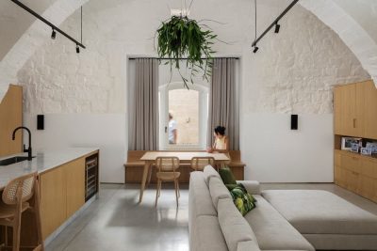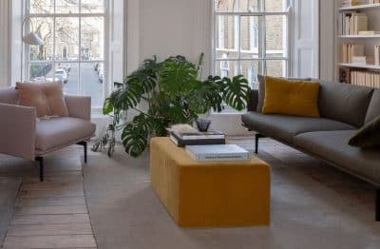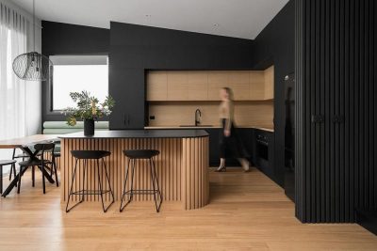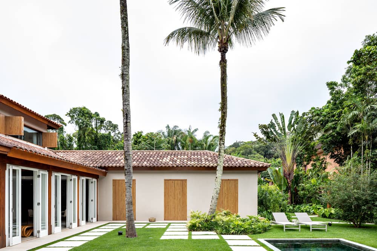
Project: Brazilian Beach House Gets a New Life
Interior Design: Marina Linhares Interiores
Location: Brazil
Photo Credits: Fran Parente
The project’s brief was to transform the house that already belonged to the family, in another time, to enjoy a beach house, update, bring freshness. Bring the house up to date, but in a nice way. It was a very big renovation, but the intention was to keep the soul of the house. So we had two extremes: the need to change a lot of things, but the desire to keep the same house.
Beautiful place, with beautiful vegetation and the couple is a young couple, who like to receive and wanted their children to be comfortable. A place for everyone to enjoy.
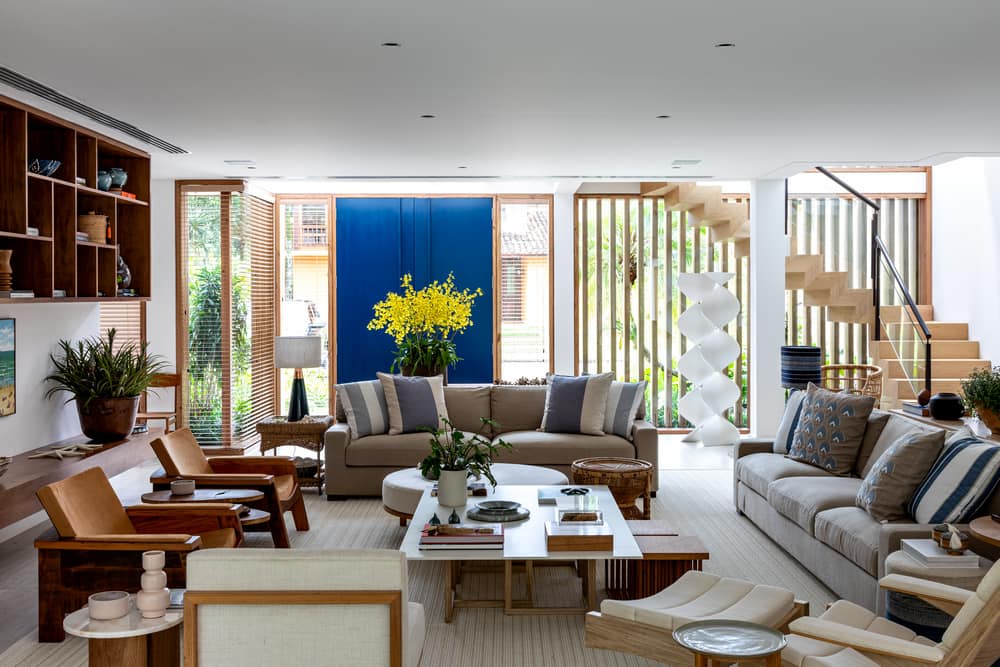
The inspiration when we work on the beach always comes from the sea and the blues, but mainly from this rawer, more natural, more languid house.
Highlights
Well, I think it’s important for us to say that we increased the area of the house, especially in the intimate area. This whole part of the rooms has been much improved, but especially the kitchen area, the social area has been more focused, with more views to the outside. We created a new staircase to go up to this intimate area and this new staircase brought an important element to the house, which was a large opening and a light entrance, which we created, some wooden wainscoting.
It was a work that between design and execution [lasted] a year and eight months.
