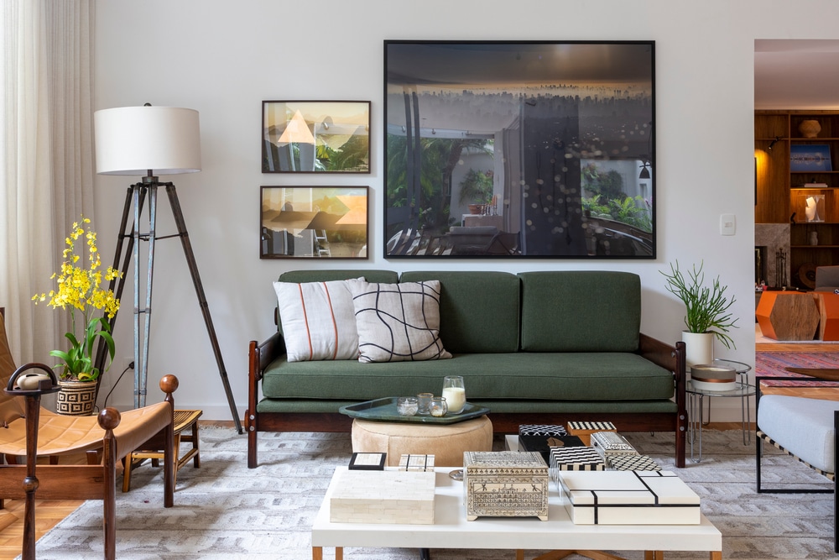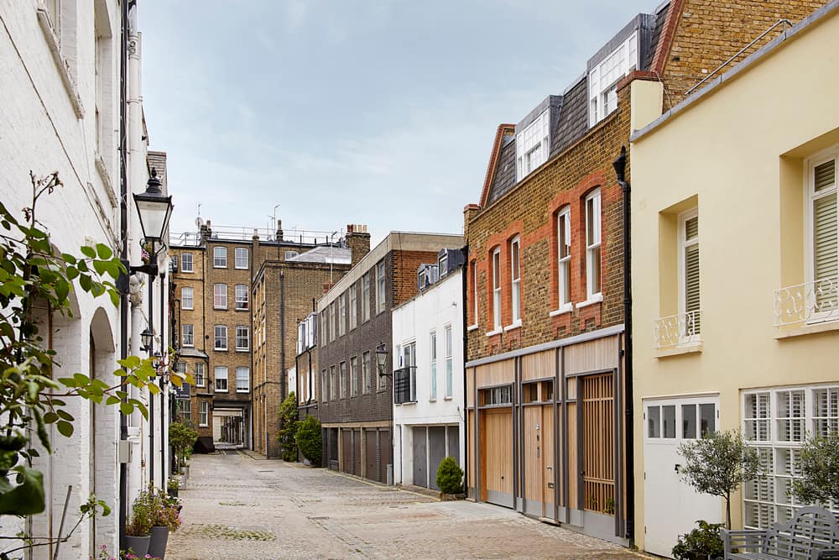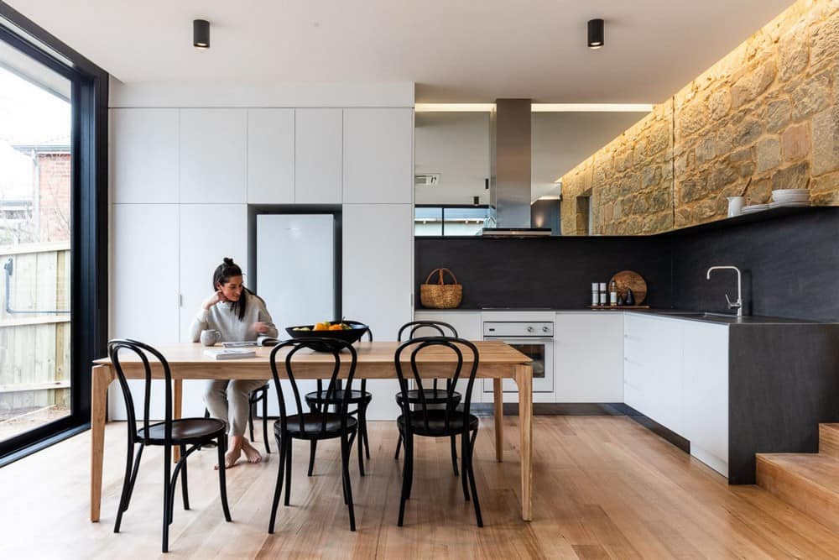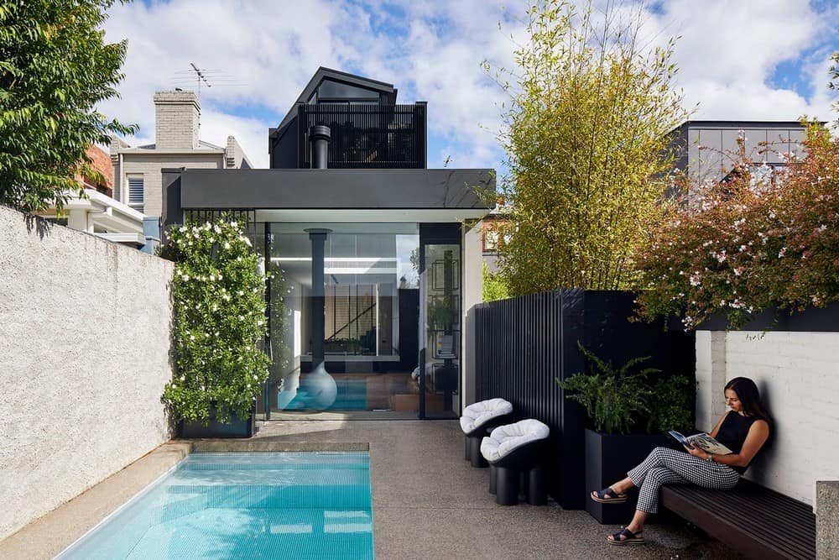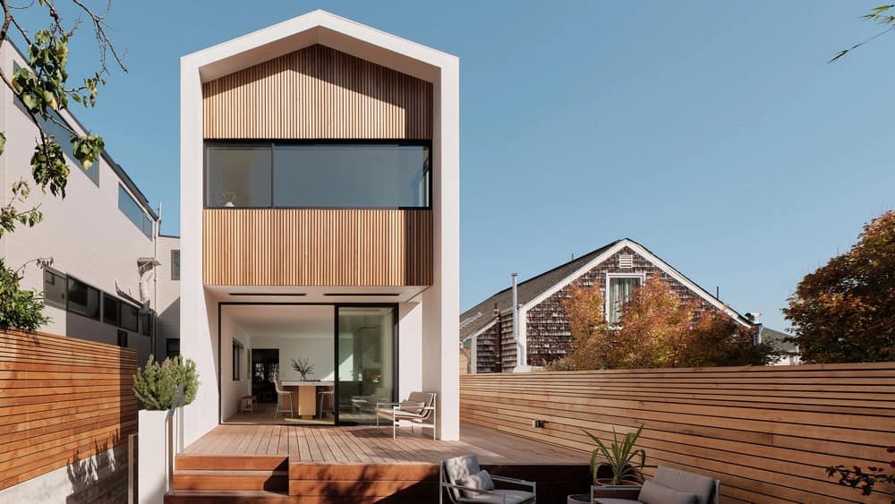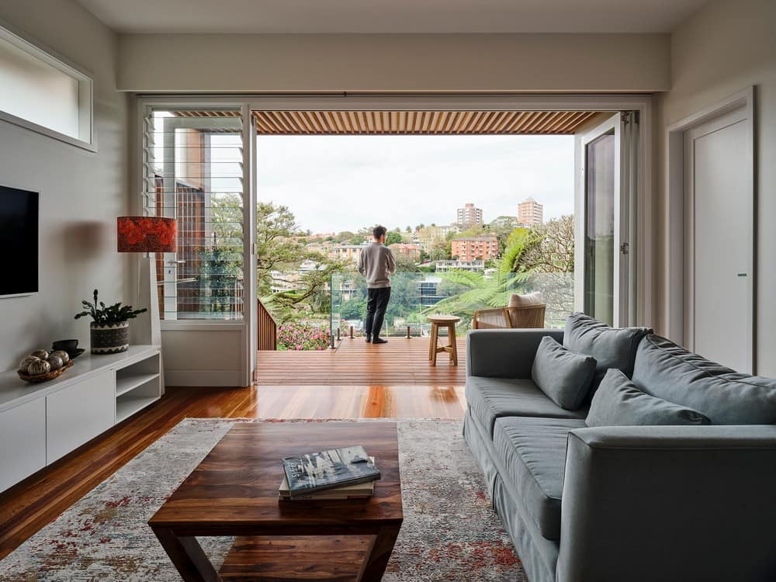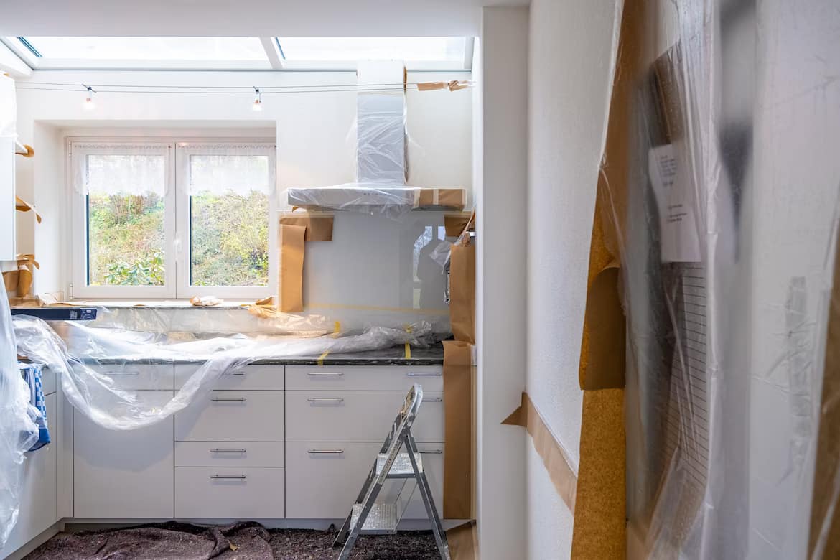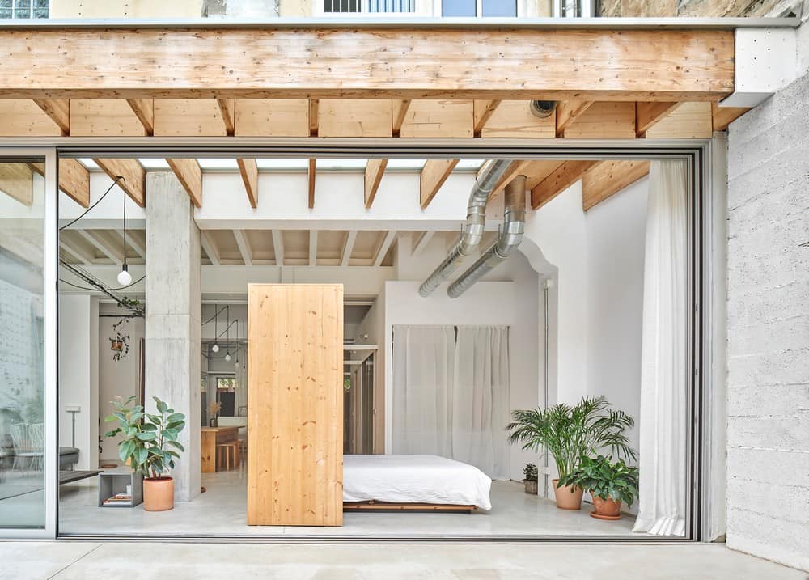Renovation Project for a House Located in Jardim Europa, São Paulo
The request for this project was the integration of environments, as the house had compartmentalized environments in the living room, TV room and dining room completely closed to each other.

