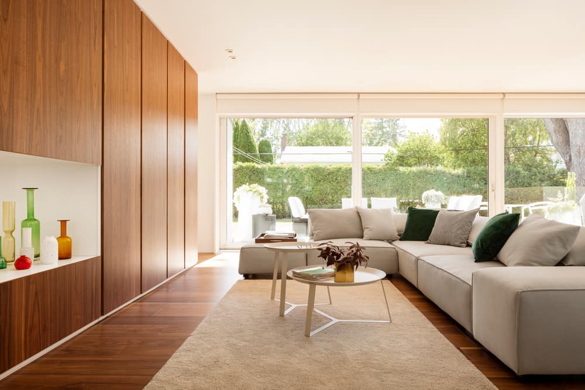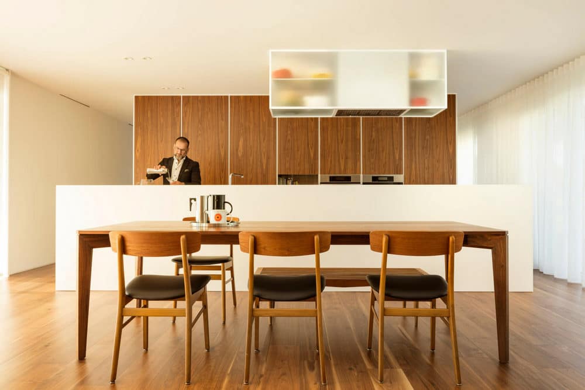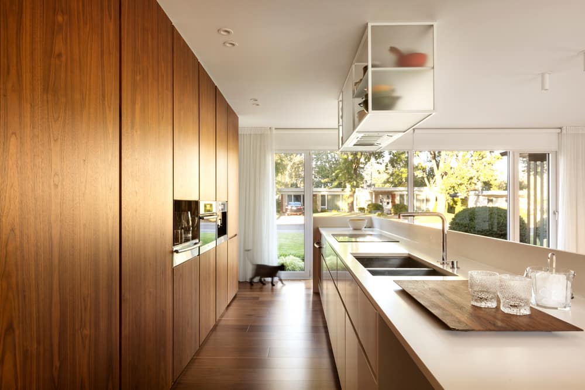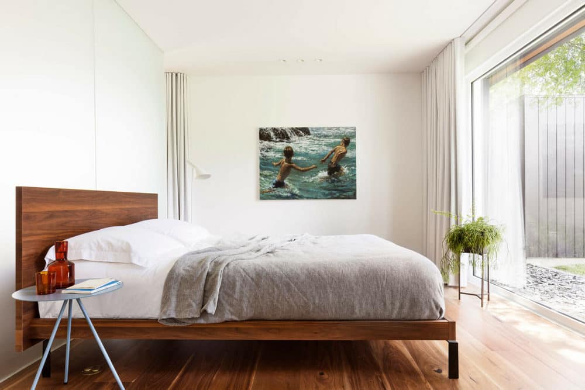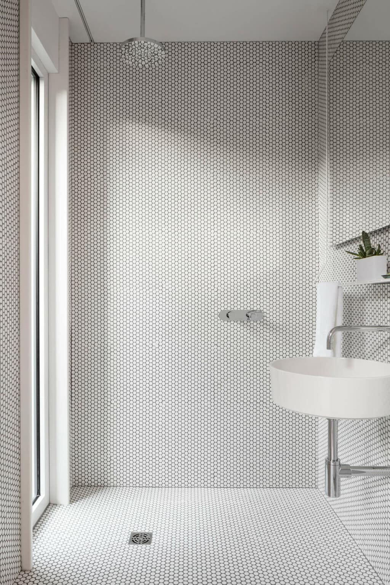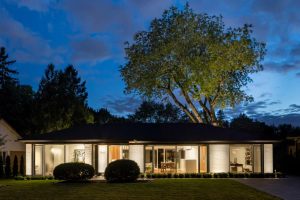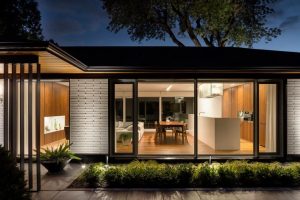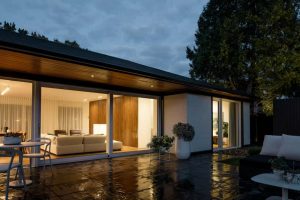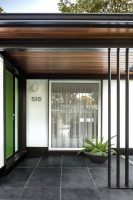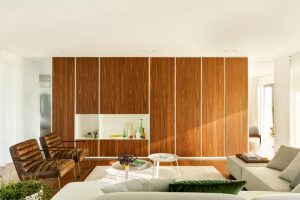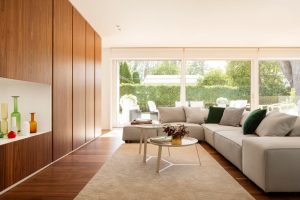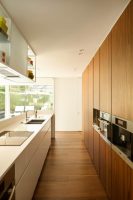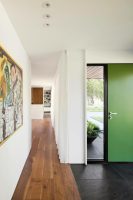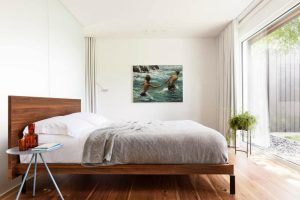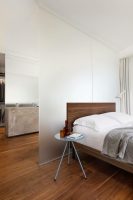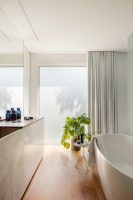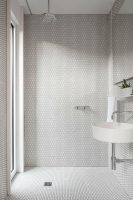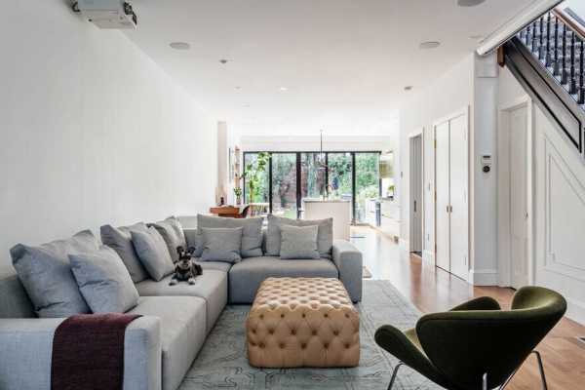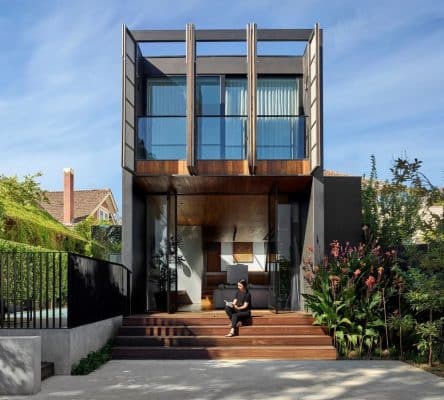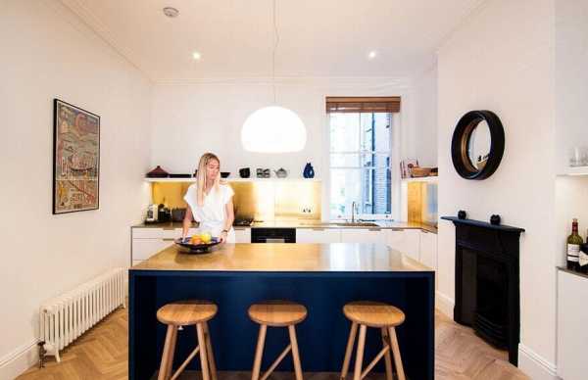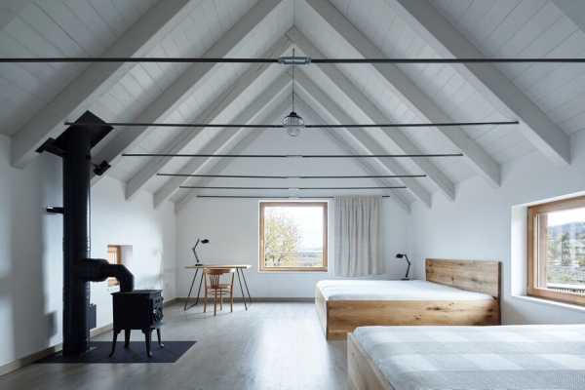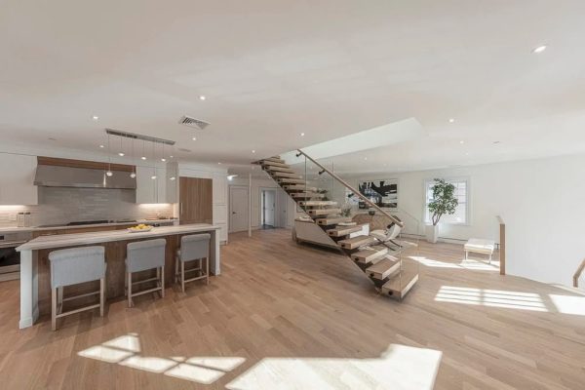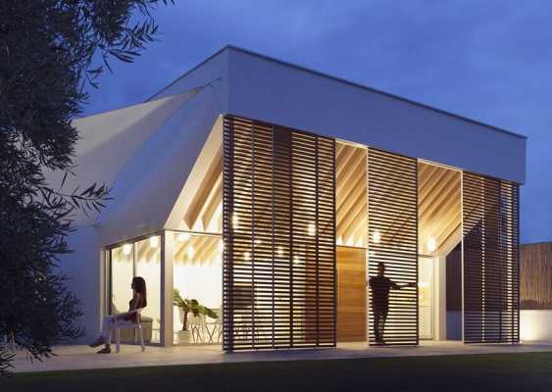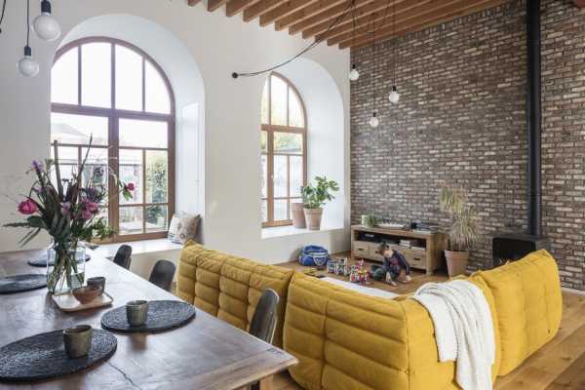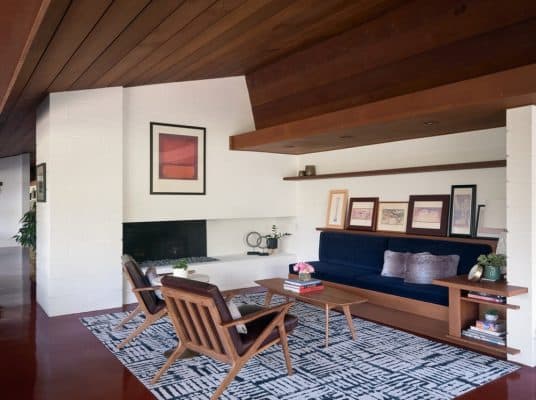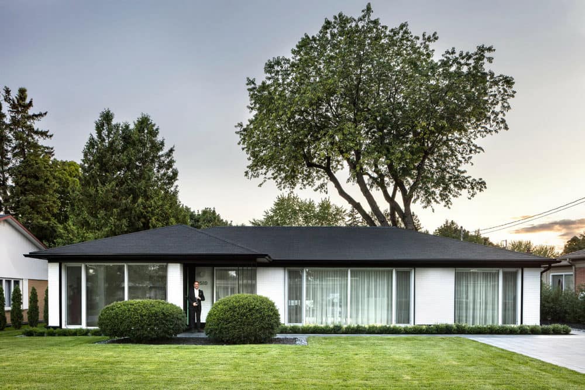
Project Name: Maison JJ Joubert
Architecture: La SHED architecture
Location: Laval, Quebec, Canada
Area: 1400 square foot / 130 m2
Photo Credits: Maxime Brouillet
Budget: 500 000 $
La SHED architecture has breathed new life into this 1950s Laval bungalow, striking a perfect balance between vintage and contemporary design. The work is meticulous, respectful of the era and coherent, as evidenced by the choice of furniture, the finishes and the details. The walnut cupboards line the open space that looks onto the front yard and the rear terrace. Textures, like that of ground glass, are used to add delicate depth. The airy concept creates a visual link on both sides while maintaining the intimacy of the spaces. The overall architectural style exudes power.
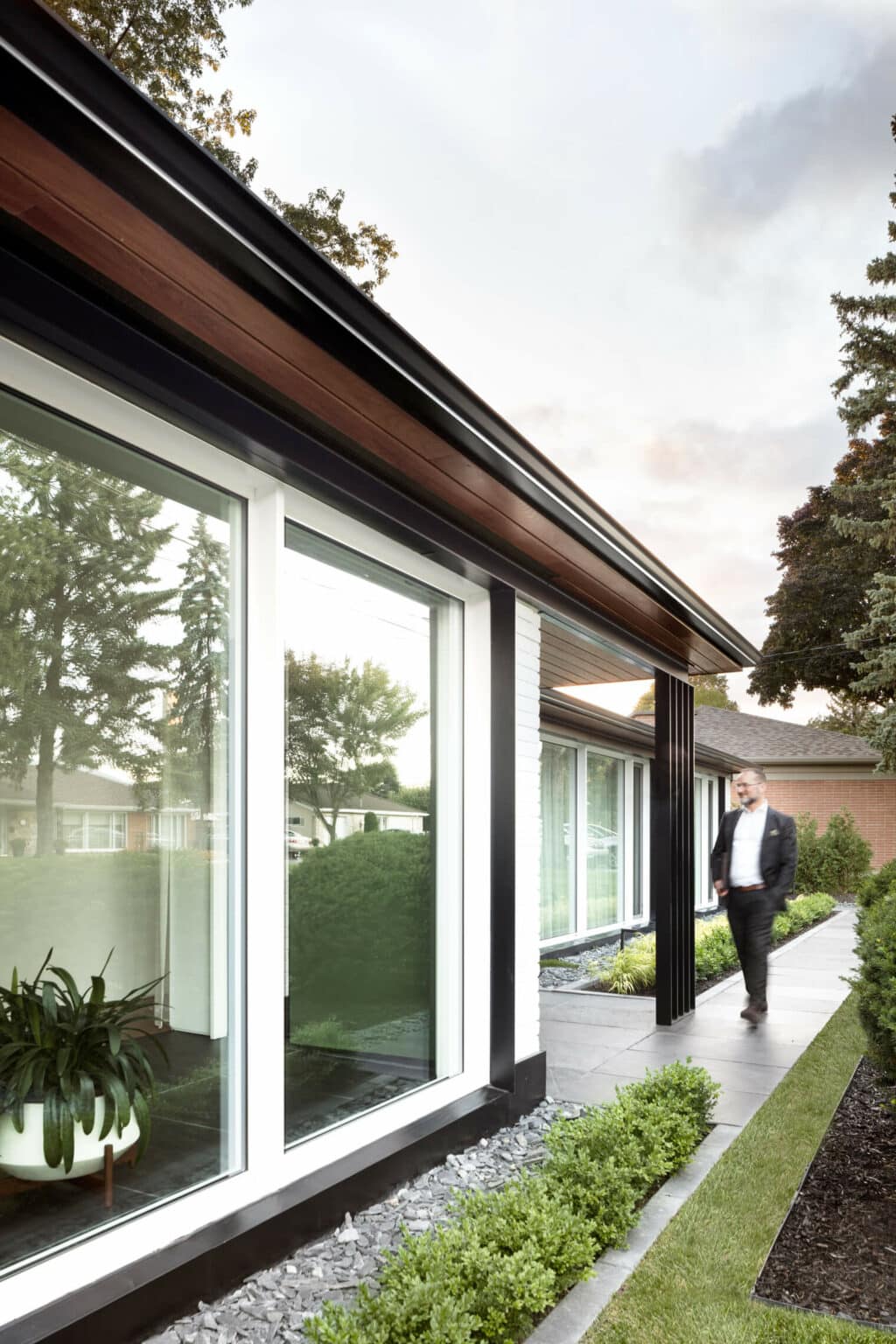
The bathroom has a modern, masculine style, as befits the client, and features a functional and elegant vanity. It is customized as is the rest of the house, from the ventilation grille right down to the wardrobe rod. The luminous bathroom incorporates noble and natural materials and integrates harmoniously with the secondary washroom, which differs judiciously through its curved lines and its mosaic. Bespoke design that stirs up admiration. The result stylish, virile and cosmopolitan oozes an abundance of wellness.
