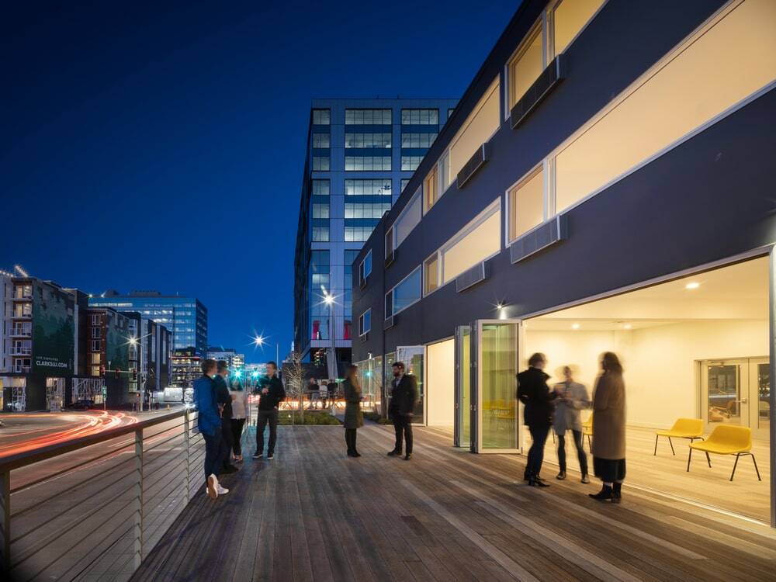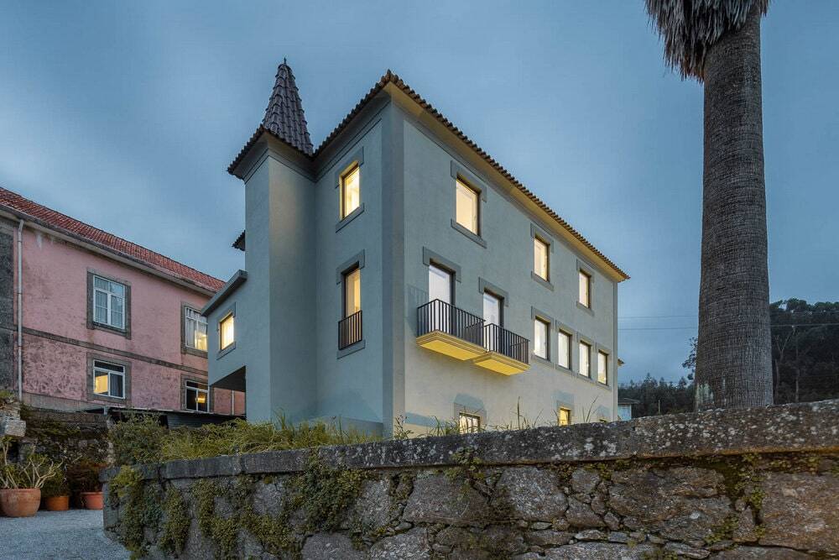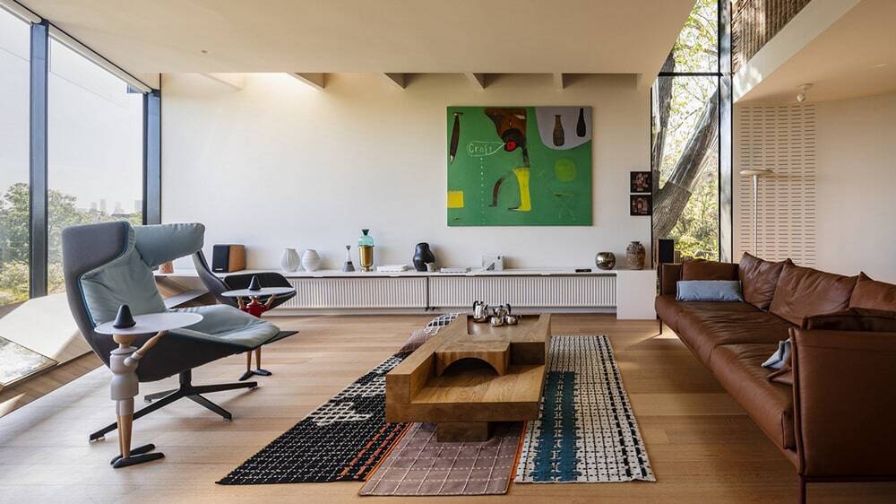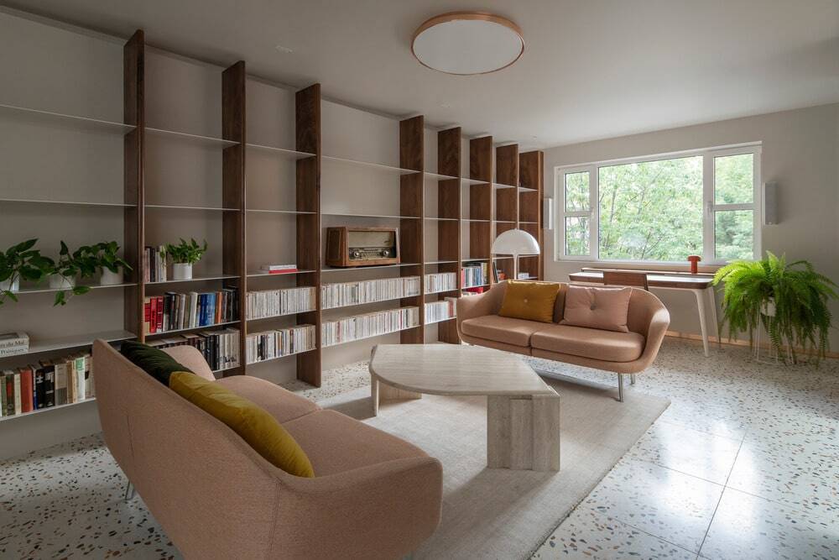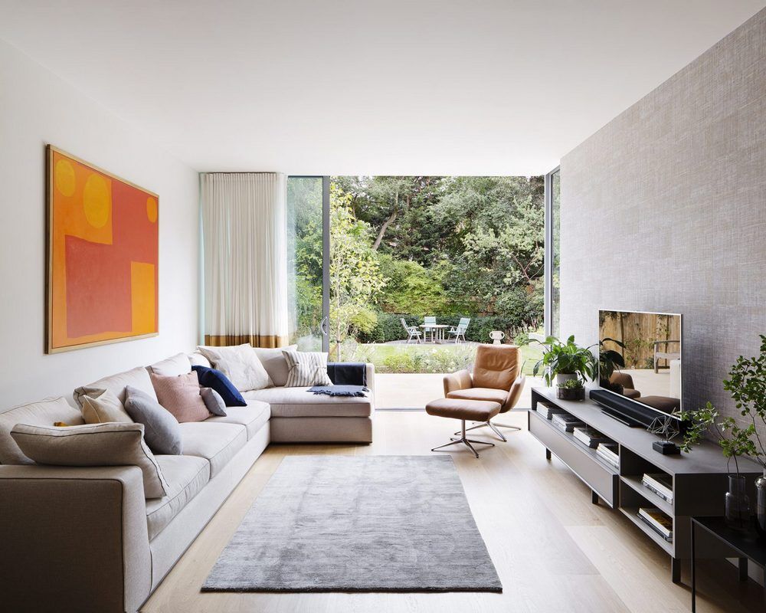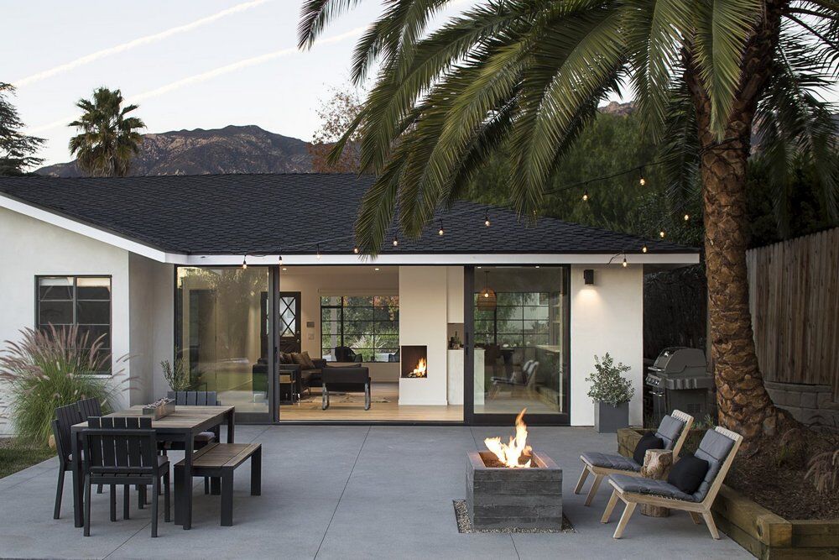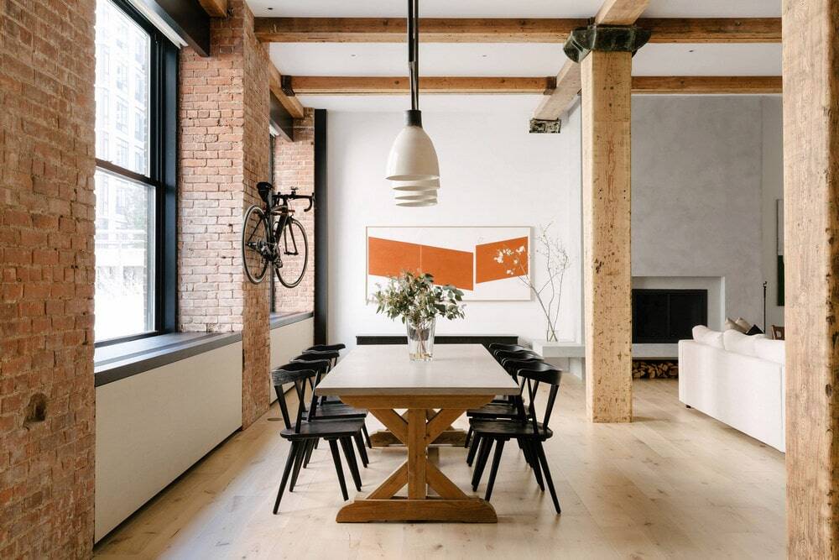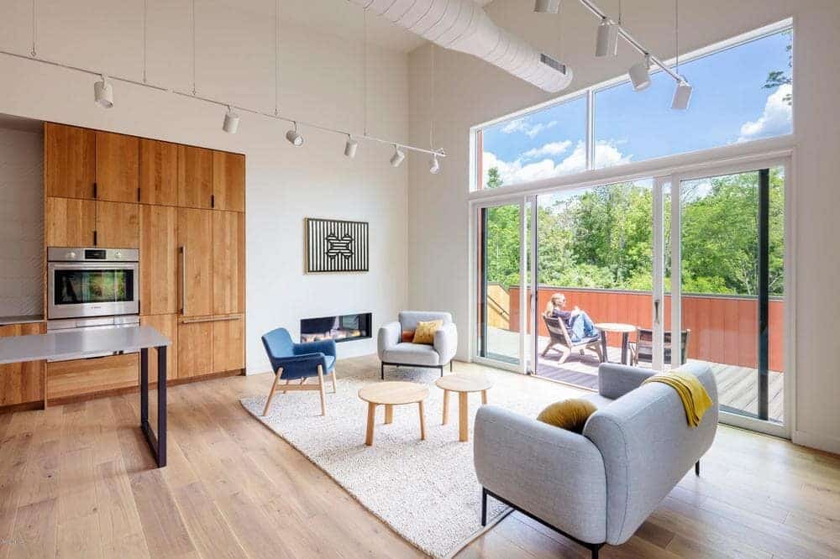Wittman Estes Designs Civic Hotel, a Newly Renovated Boutique Hotel Near the Seattle Space Needle
Located between the iconic Space Needle and the rapidly transforming South Lake Union neighborhood in Seattle, the Civic Hotel is a newly renovated boutique hotel at the corner of Harrison Street and Aurora Ave N.

