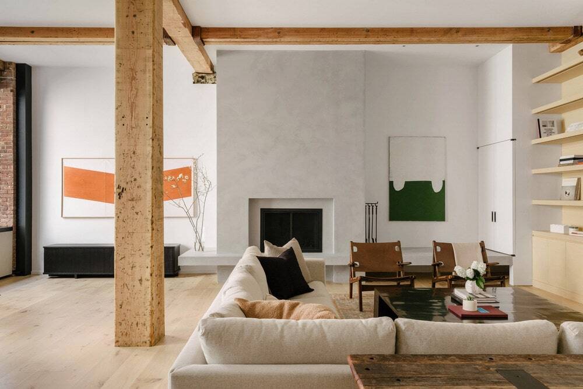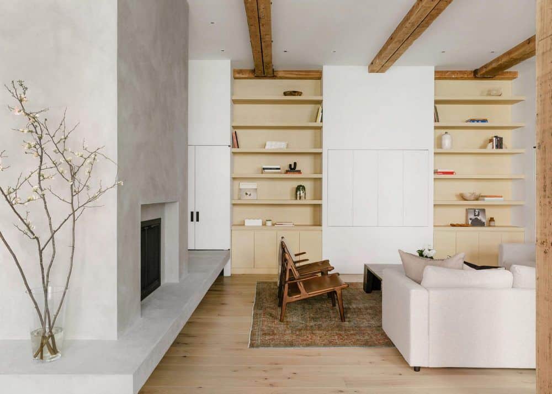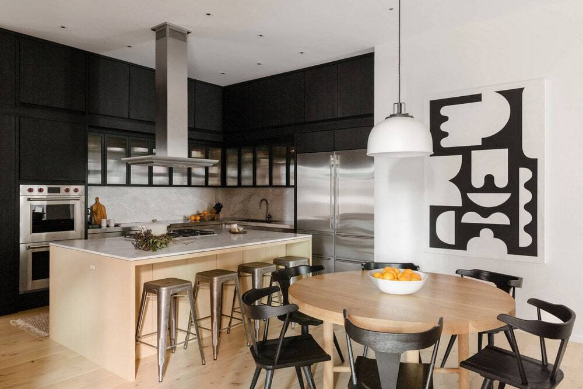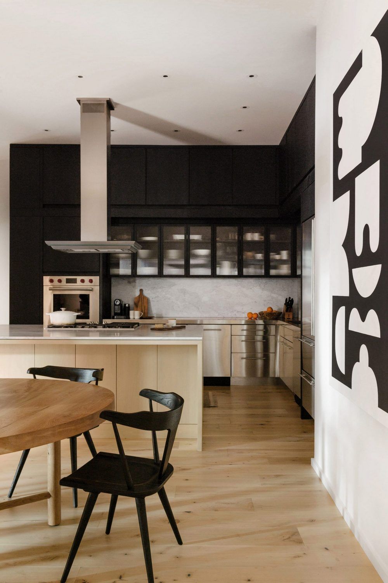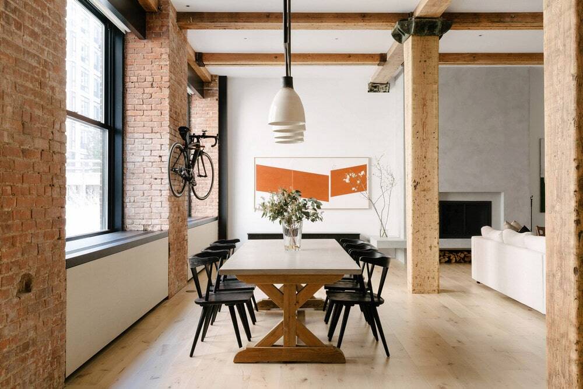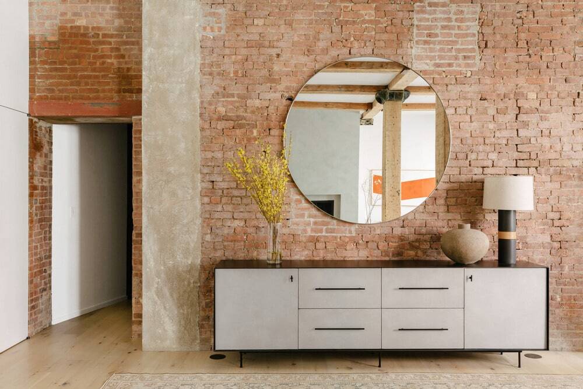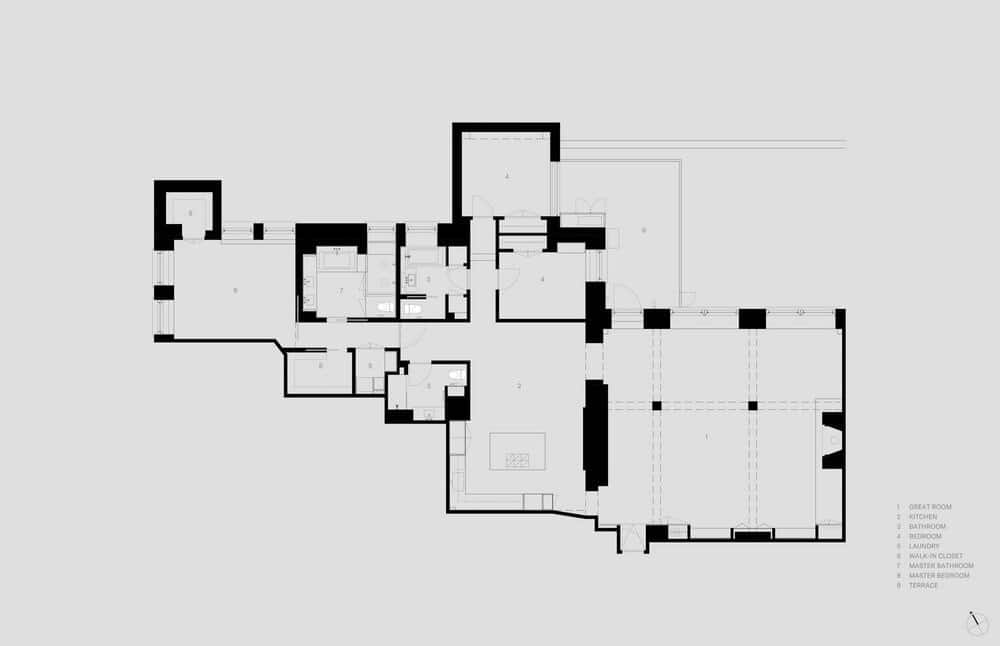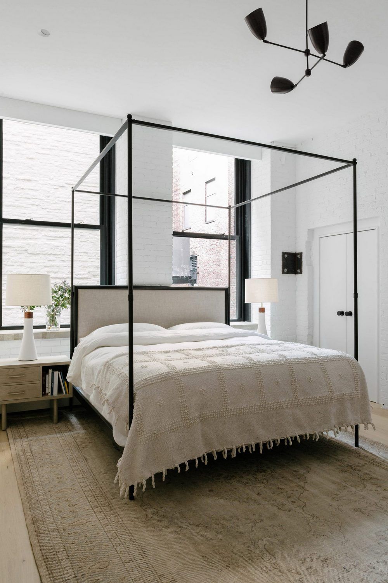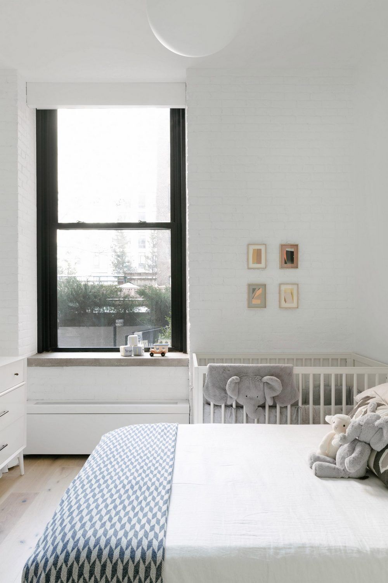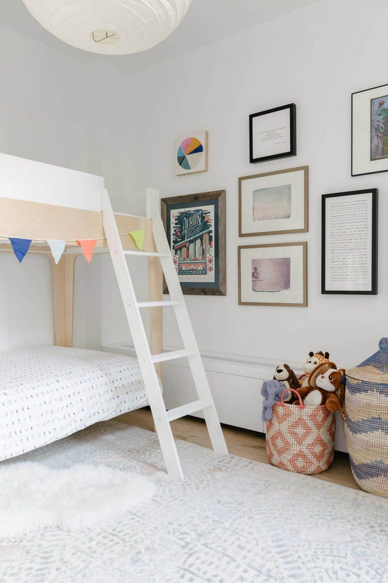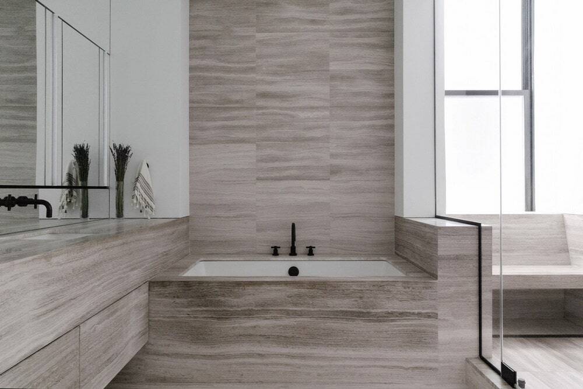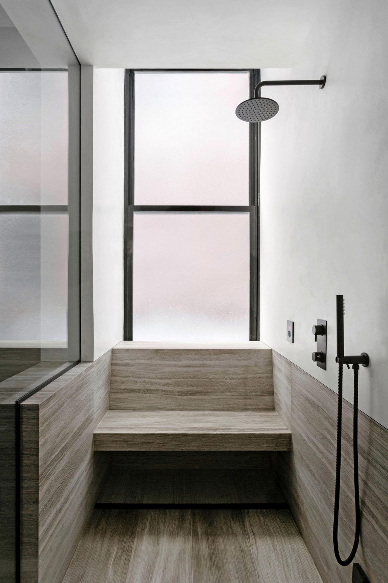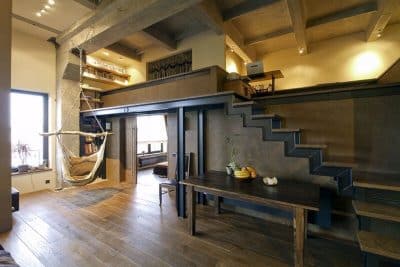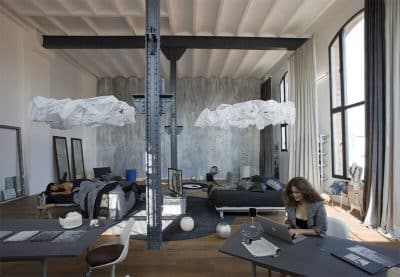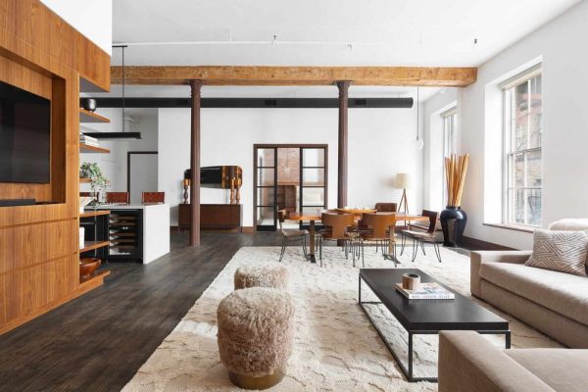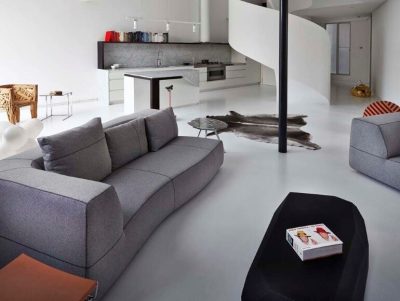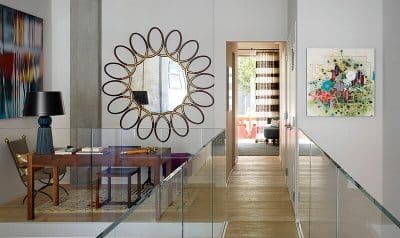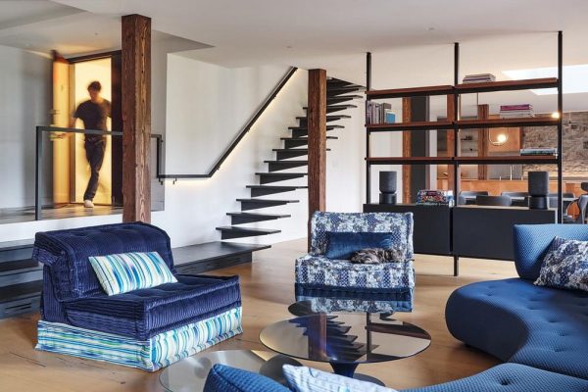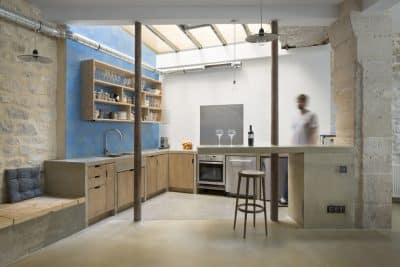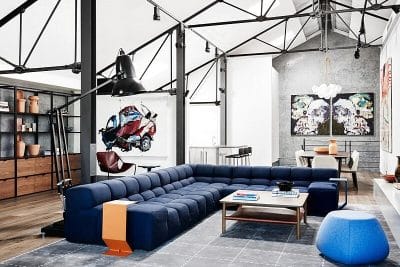Project: Spears Building Loft
Architects: Ravi Raj Architect
Location: Chelsea, New York
Completed: Summer 2019
Project Area: 2,900 SF
Photo Credits: Nick Glimenakis
Engineer: ABS Engineering
Contractor: Jesse Robertson-Tait
In collaboration with Evan Watts / D&A Companies
Text by Ravi Raj Architect
This project consisted of the gut renovation of a loft apartment in a circa 1930’s Chelsea industrial building.
The renovation of the Spears Building Loft focused on celebrating the palimpsest of its histories while also introducing features that create a more welcoming home. Careful to preserve the building’s old character, we were tasked with adjusting the layout to accommodate the homeowner’s growing family while maintaining the openness of the space. Console type VRF units were employed in the open living/dining space between existing brick columns and concealed within millwork to minimize any intrusion upon the exposed wood beams and brick columns.
The result blends industrial materials with contemporary details creating warm, spacious areas for living and entertaining.

