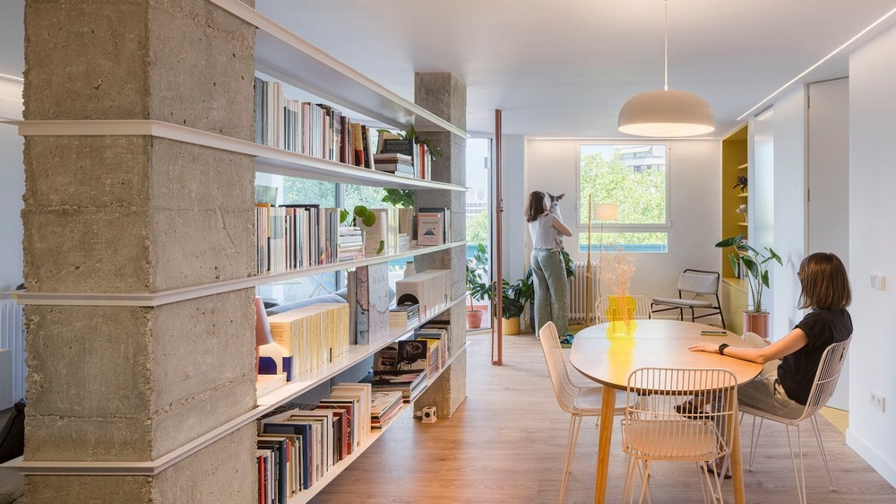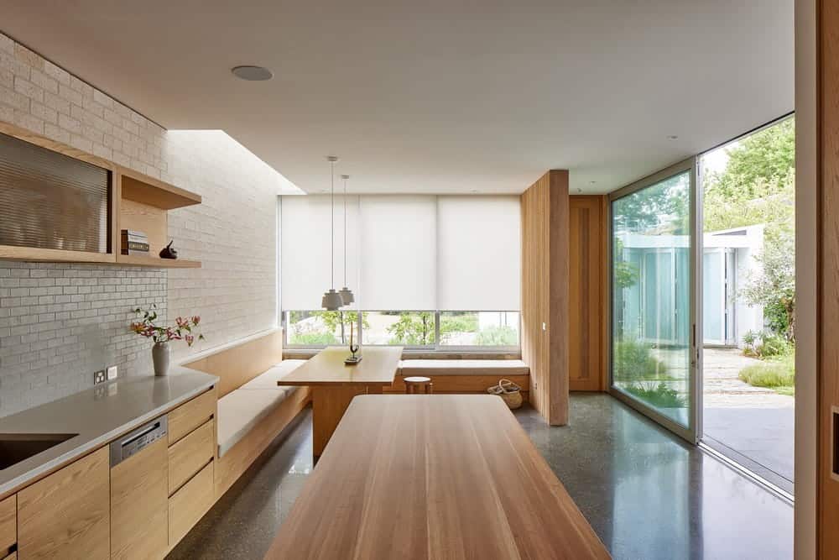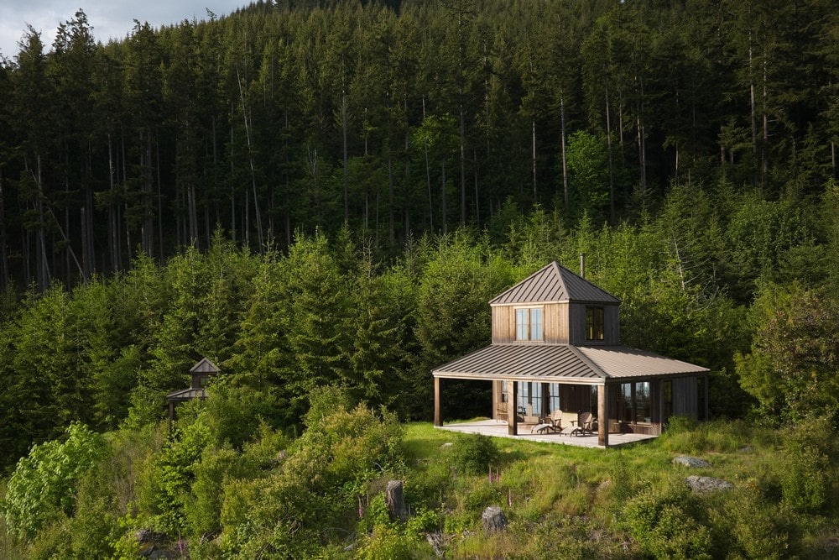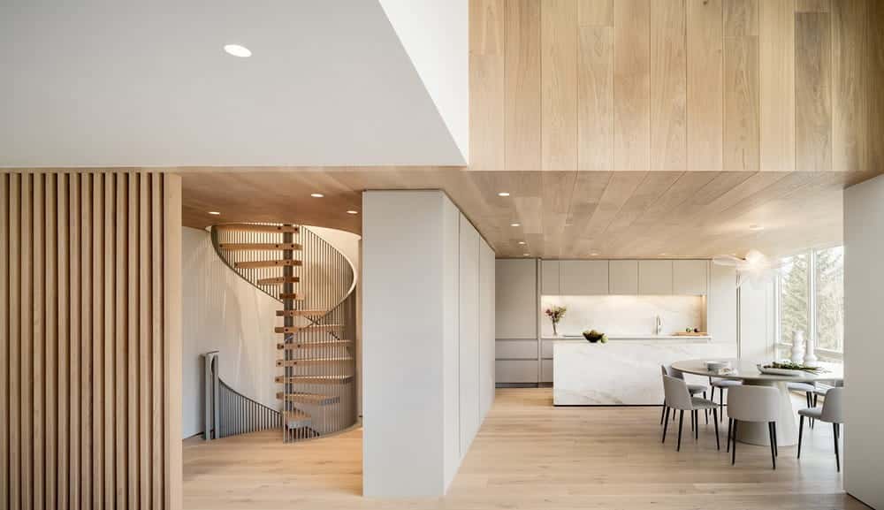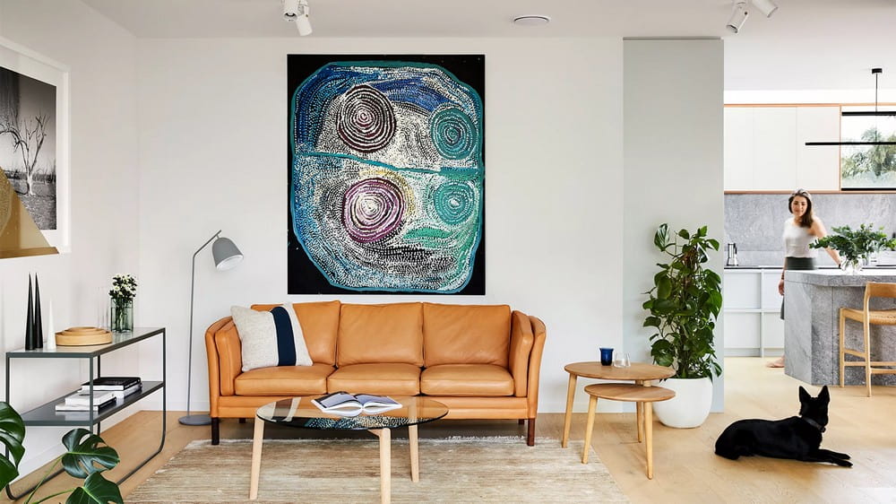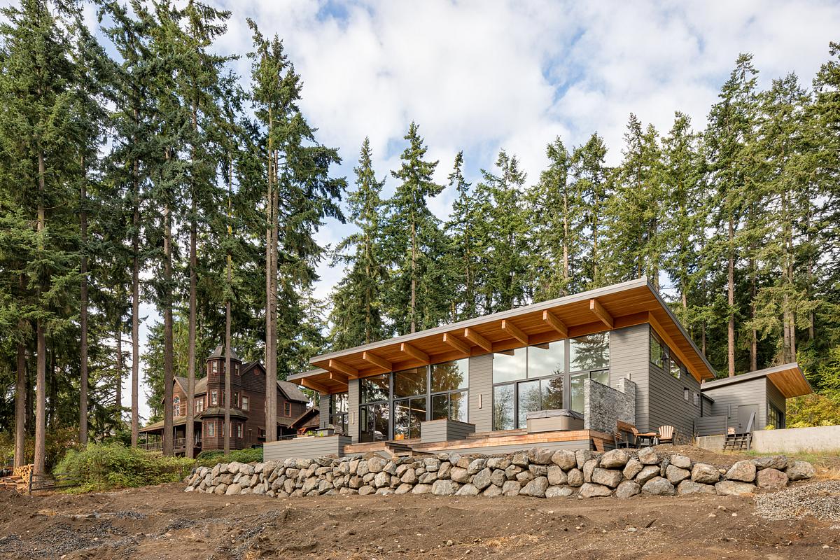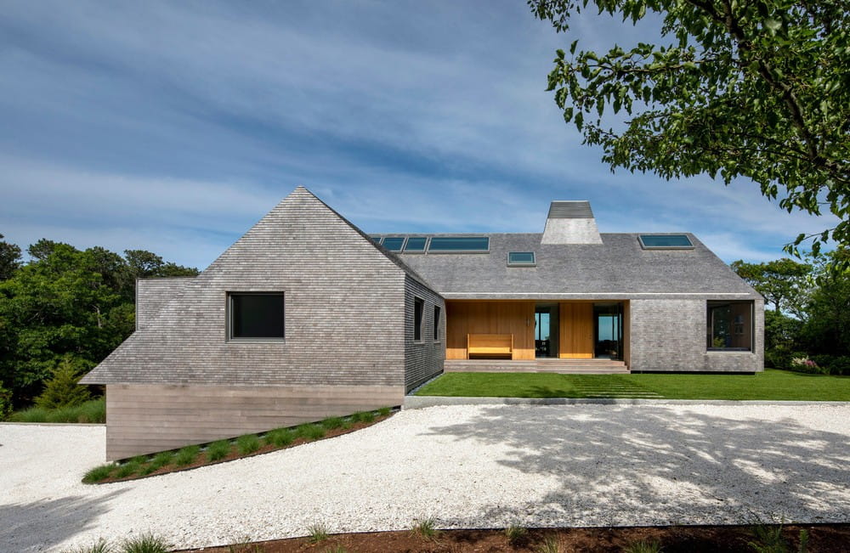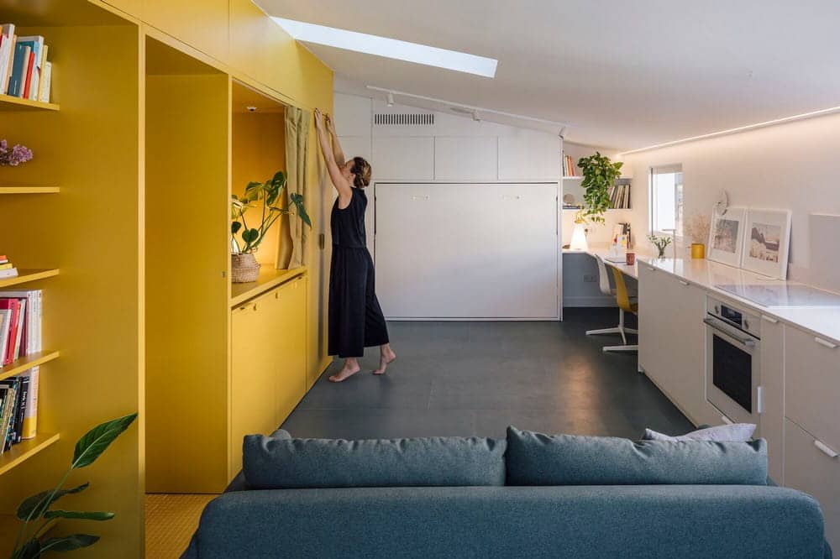Duna Apartment / gon architects
From the inside, this high position turns the Duna apartment into a watchtower open to the landscape in the distance, and with a connection to the immediate surroundings it also allows the outside to be introduced inside.

