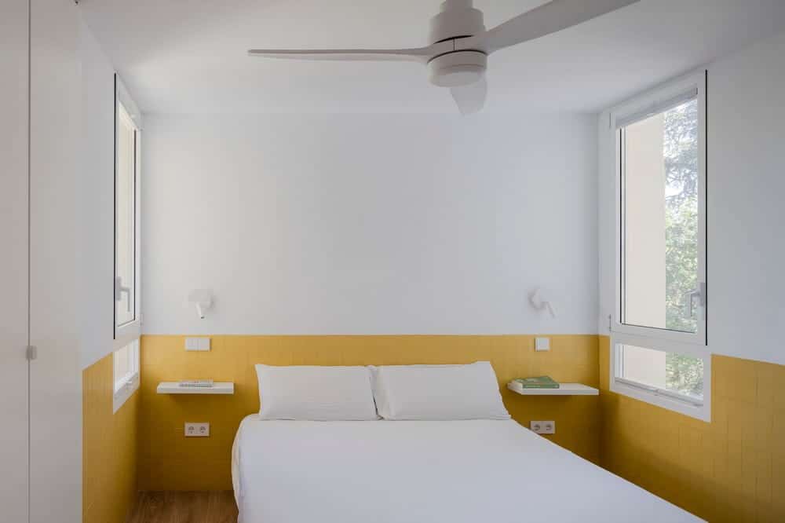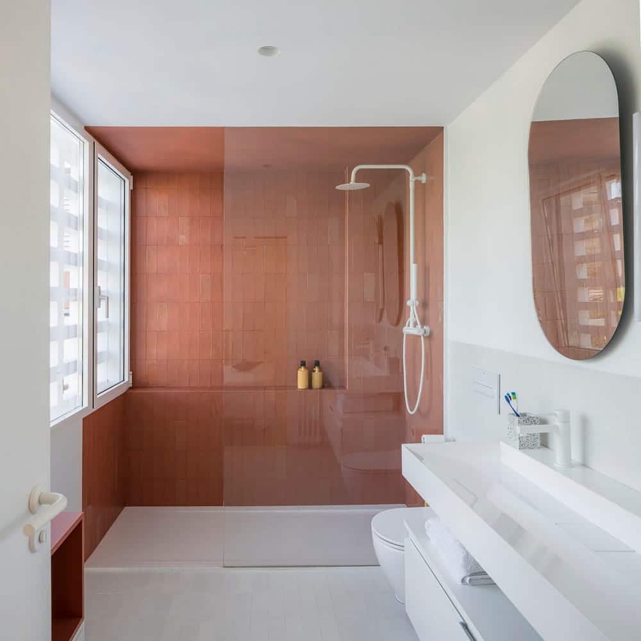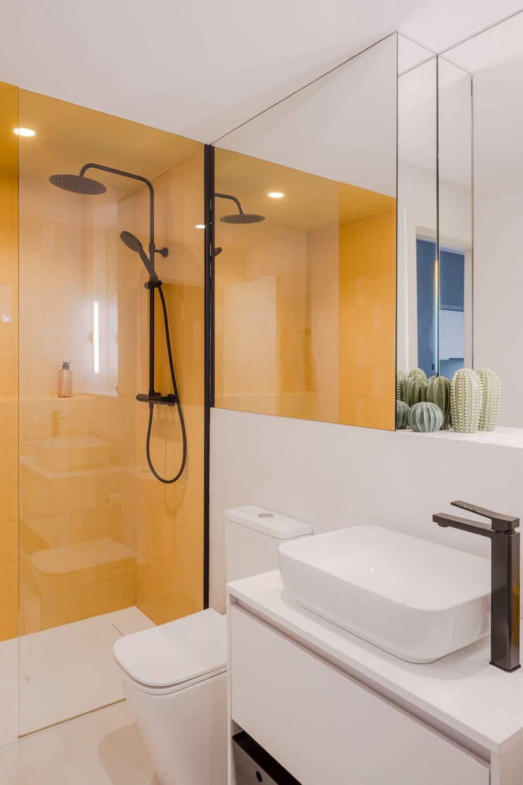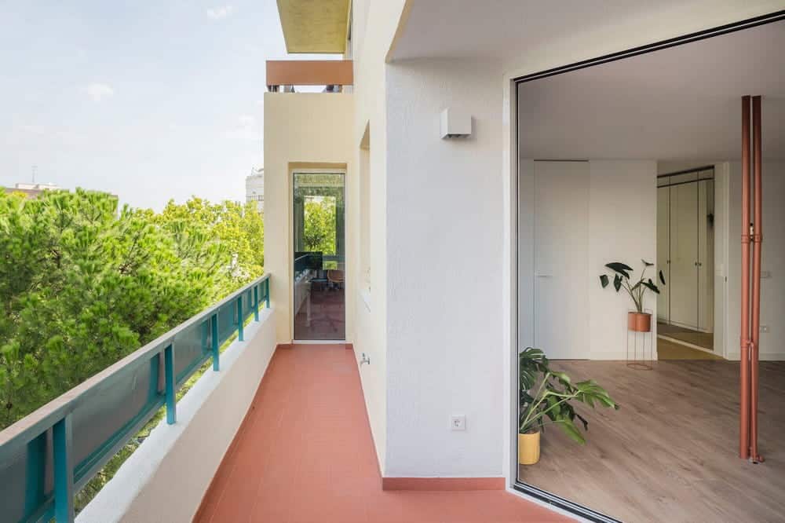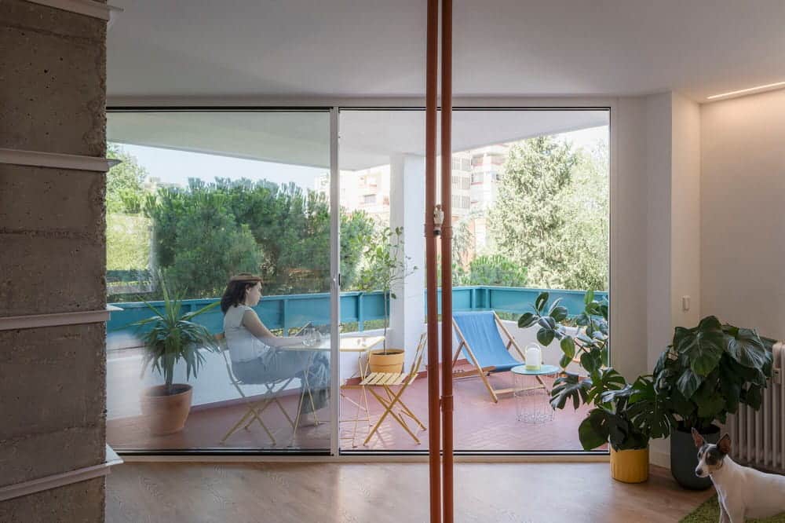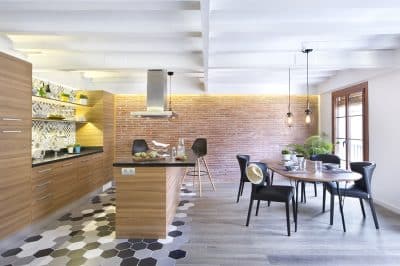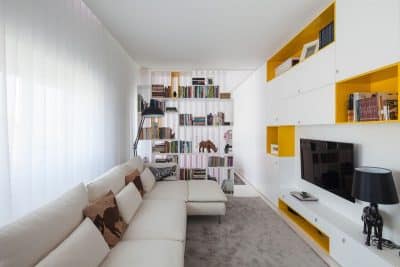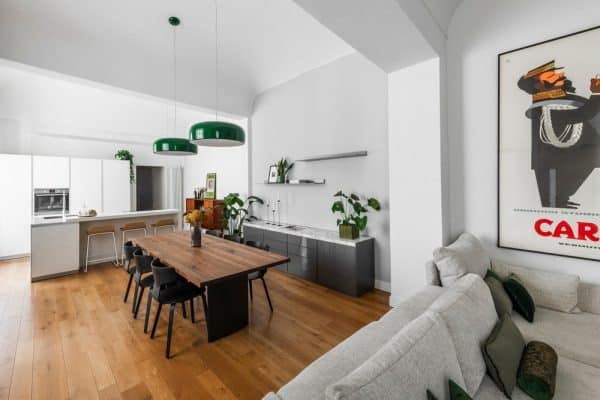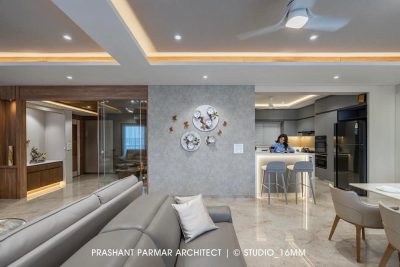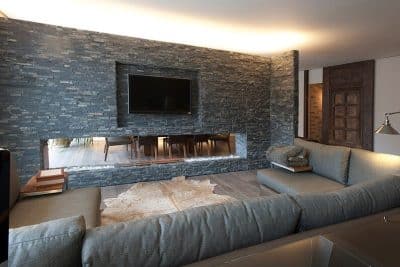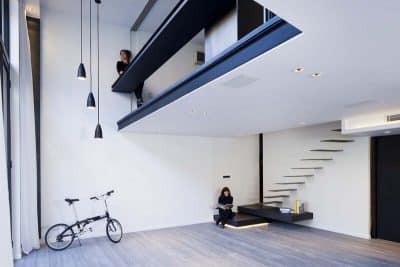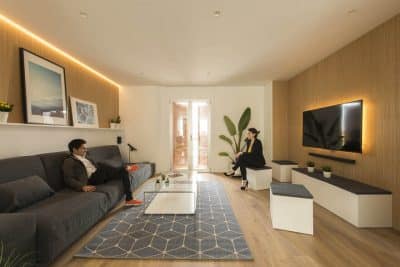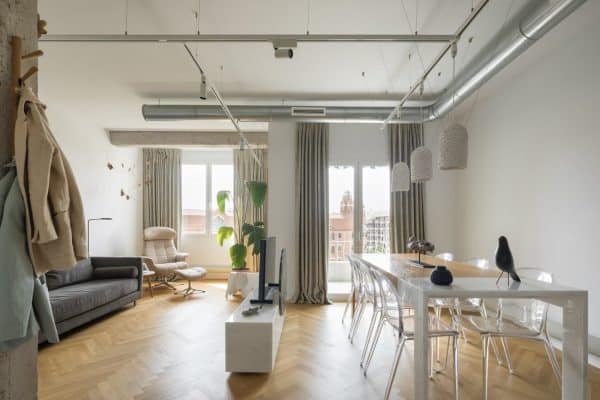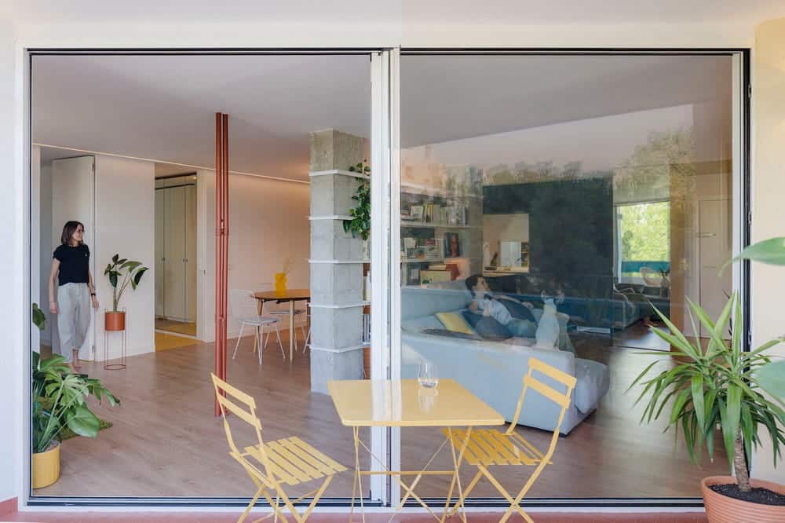
Project: Duna Apartment
Architecture: gon architects
Lead architect: Gonzalo Pardo
Design team: Carol Linares, Cristina Ramírez, María Cecilia Cordero, Kostís Toulgaridis, Celia Urbano, Despoina Papadopoulou.
Construction: REDO Construction
Location: Madrid, Spain
Area: 105 m2
Year: 2023
Photo Credits: Imagen Subliminal (Miguel de Guzmán + Rocío Romero)
Text by gon architects
To design a home for someone is to know how to read and understand the different ways of life and living conditions of the people who are going to live in it, but it is also to venture in some way into the near and distant future, with a more nuanced view of the domestic, which allow us to draw a map of the evolution and transformation over time of the space.
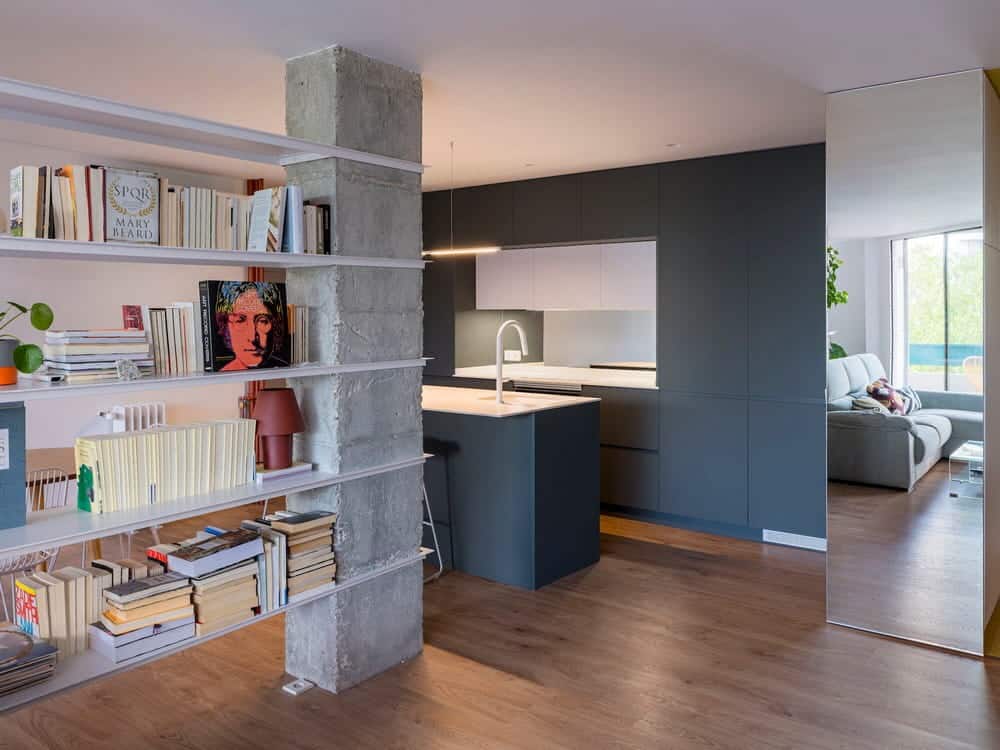
This is how Victoria and Estefanía, the young couple who are the homeowners, together with their dog Duna -an Andalusian Bodeguero Buzzard-, contacted us in June 2022 by e-mail; and they did so with a long list of technical and spatial needs for living, among which they contemplated having a good terrace where they could spend time outdoors, having a kitchen open to the living room, being able to work from home and storing many books on the shelves, as they are great readers. “We have a lot of books, and a few vinyls”, they told us.
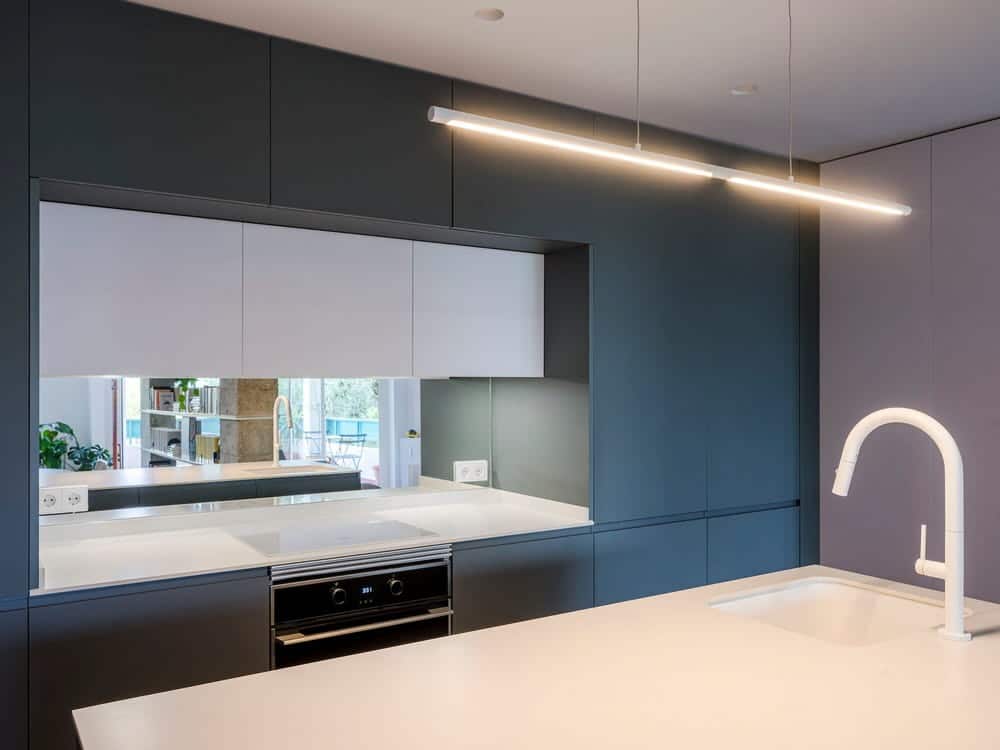
The first meeting with them was in their future home, on the fourth floor of one of the 20 free-standing 17-storey housing towers built in Madrid in the 1960s by the architects Antonio Camuñas Paredes and José Antonio Camuñas Solís, which make up an urban fabric as dense as it is idiosyncratic, full of vegetation and public spaces, in the popular neighborhood of Canillas, where Victoria has lived all her life.
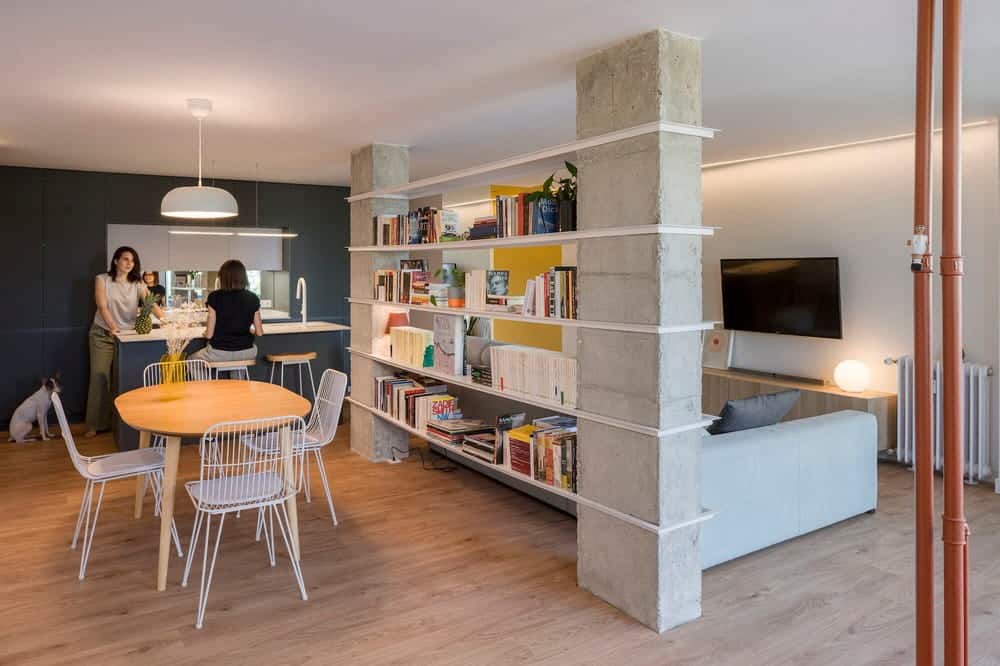
From the inside, this high position turns the Duna apartment into a watchtower open to the landscape in the distance, and with a connection to the immediate surroundings it also allows the outside to be introduced inside. And it is in this way, from the outside in, taking into account the views, the horizon and the treetops, that this dwelling of slightly square proportions – 10×10 meters – and 105 m2, facing west, is designed.
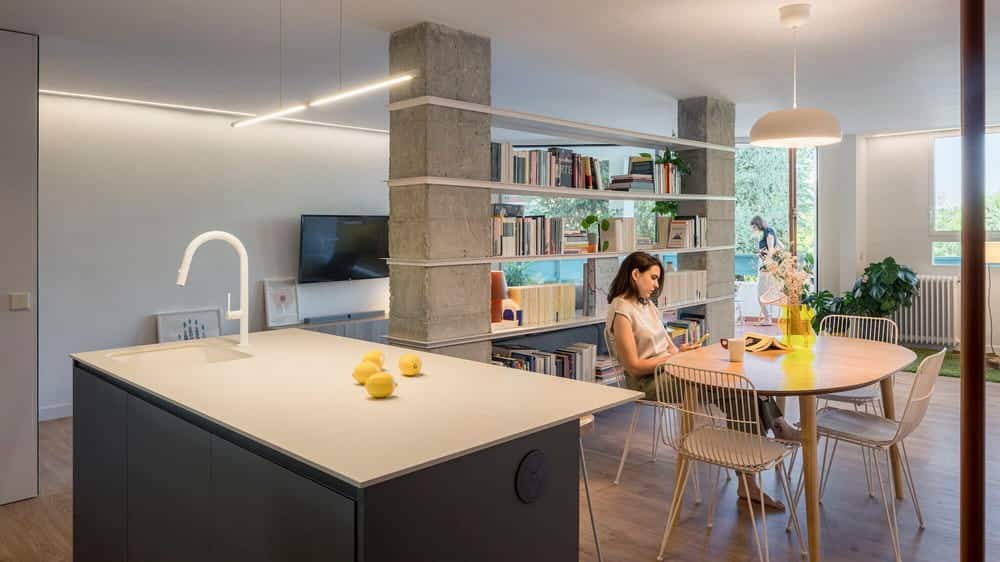
In contrast to the excessive compartmentalization of the existing layout, organized into 12 rooms, the proposal seeks to liberate the domestic space, not only to make it as fluid and flexible as possible but also to facilitate its opening to the exterior and therefore to natural light and the landscape. To this end, an organization is proposed that divides the Duna apartment into two well-defined areas: a public one and a private one.
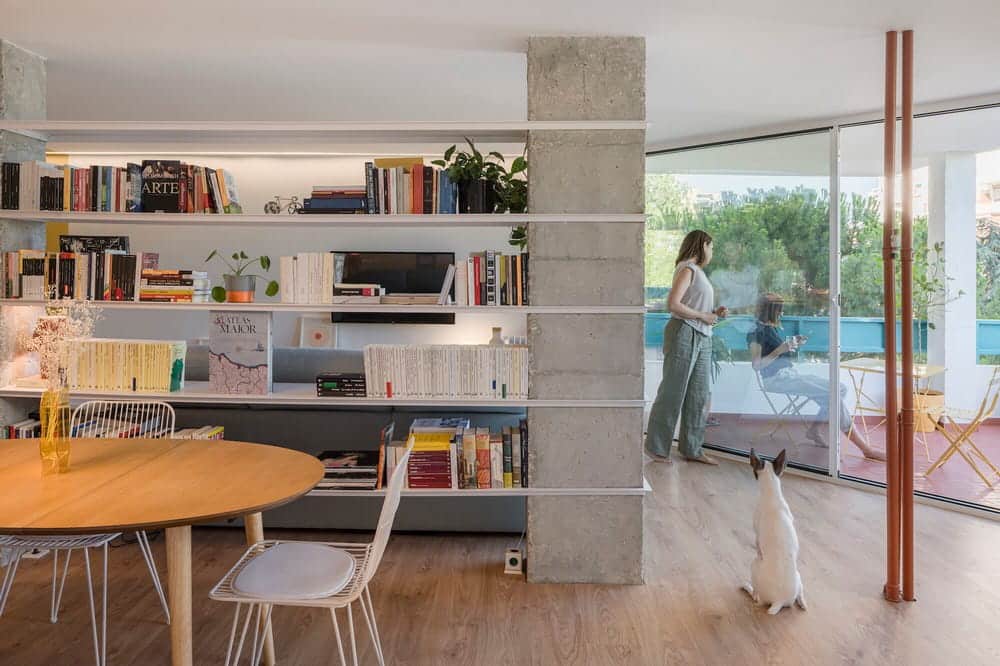
The epicenter of the public part is a white-lacquered metallic bookcase, 2.40 meters high and 2.35 meters long, 38 centimeters wide and 5 mm thick, with a capacity to hold up to 500 books; a vortex-object containing part of their collection of books, very light in appearance, situated in the heart of the apartment and which, through its design of concealed profiles, appears to be suspended between two pillars of exposed concrete. Books that float and at the same time organize and articulate the communal space, around which the actions of cooking, eating, resting, reading and even listening to music on the record player orbit.
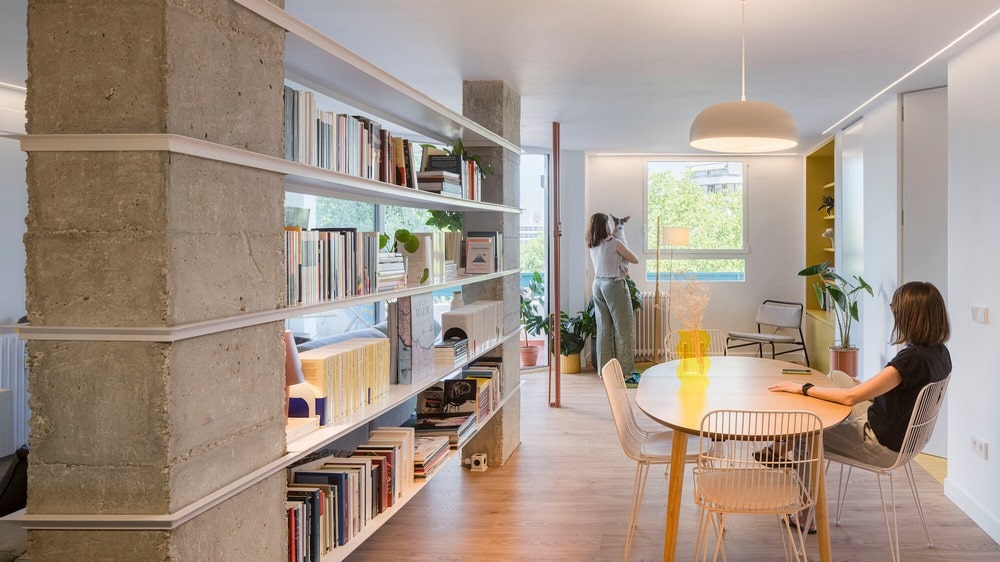
A floor-to-ceiling white wall containing two hidden passages is the line that separates the public and private areas. While one passage gives access to a bedroom with an en suite bathroom, the other connects to a space that today is a workplace for both of them but which in the future could be adapted to a bedroom when their family grows.
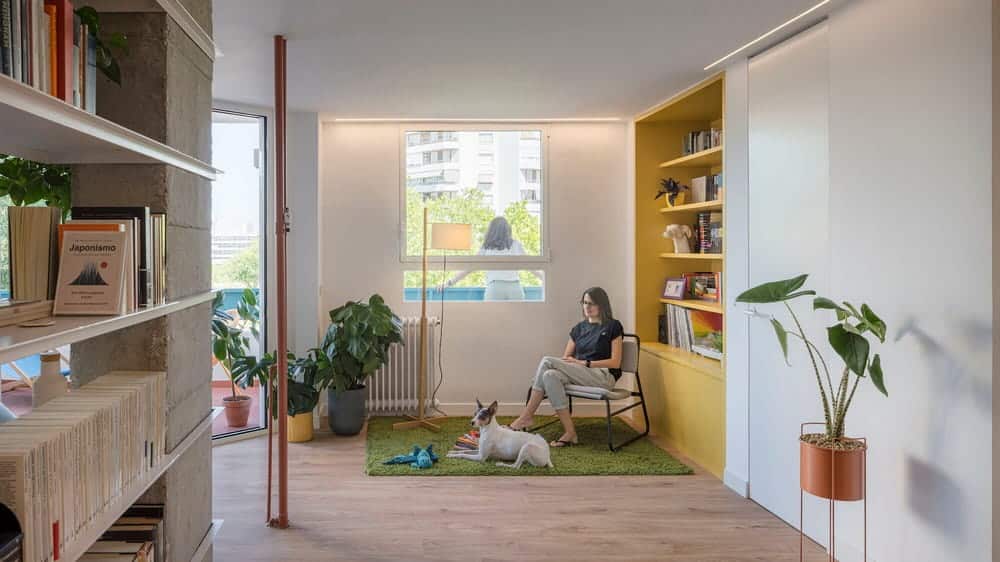
The transition from one world to the other, from the public to the private, takes place through thresholds materialized in carpets of yellow rectangular ceramic pieces; these liminal spaces, also present in the access to the dwelling, define an intermediate place while marking the transition from one room to another. Ceramics are also present in the spaces dedicated to body care, enveloping the back of the space in a terracotta colour, in order to define the specific limits of the shower.
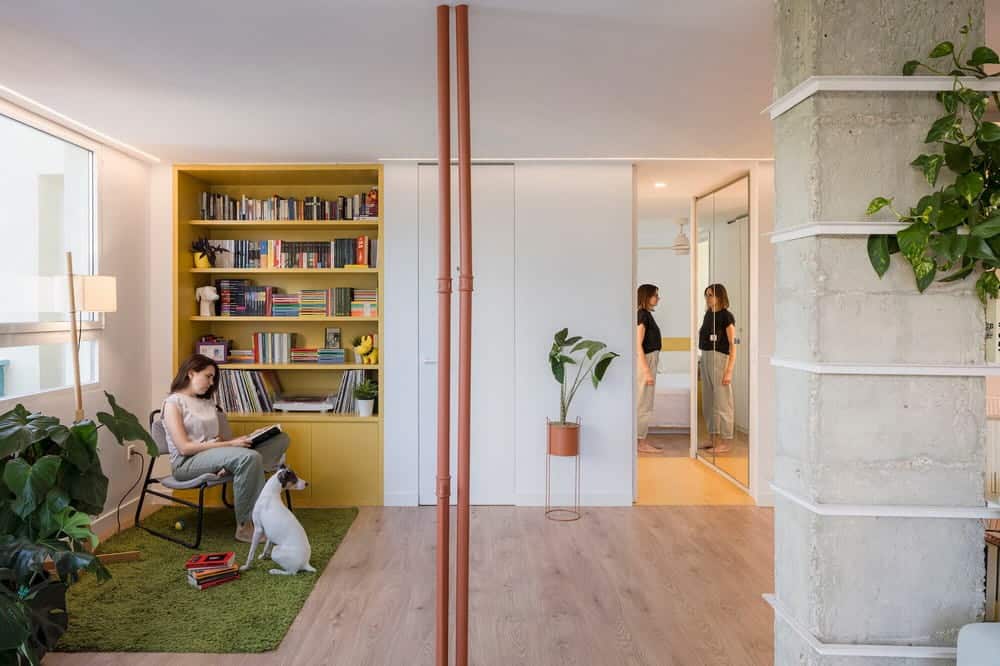
The L-shaped, west-facing terrace is the outdoor room that circulates around the public and private spaces of the apartment, but also works to brings the city inside.
And it is precisely on this terrace, three months after moving in, in July 2023, that we set up an improvised domestic scene in the shade; we join two different tables and some chairs brought from here and there, lay a checkered tablecloth and order Vietnamese food. While we wait, Victoria prepares some Micheladas and Estefanía, on the deckchair, tells us how much the colour of the railing reminds her of her native Cádiz. Duna, the Andalusian dog, excitedly circles the apartment.
