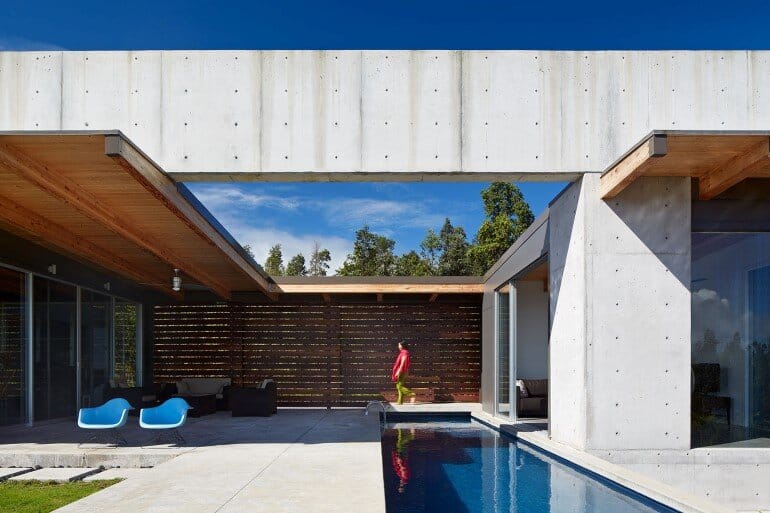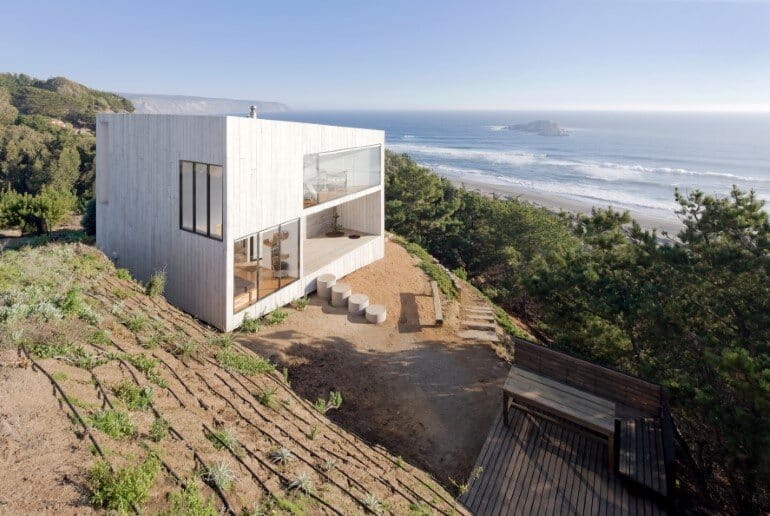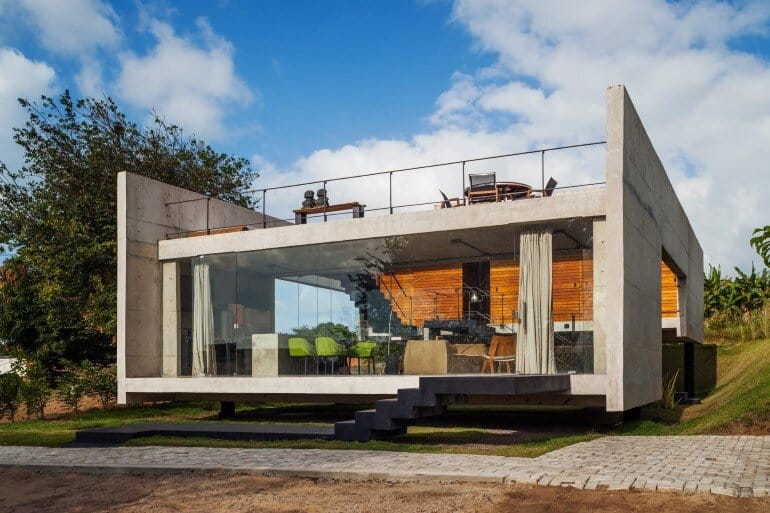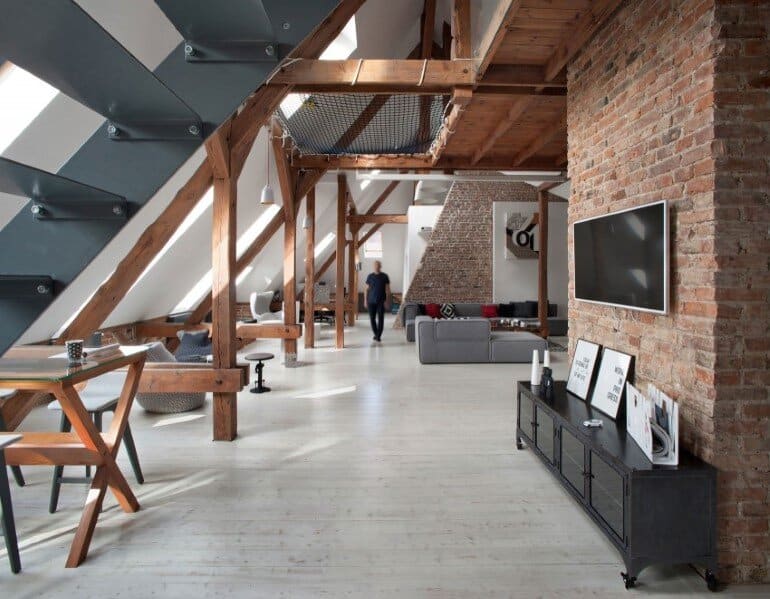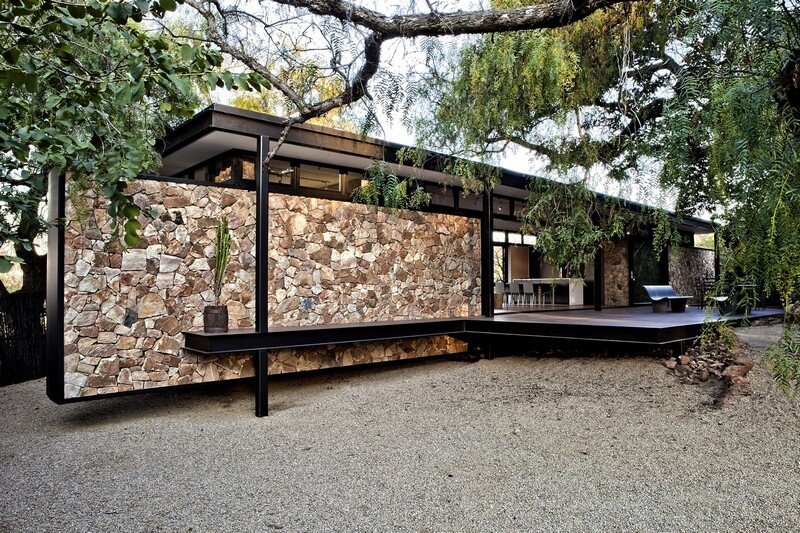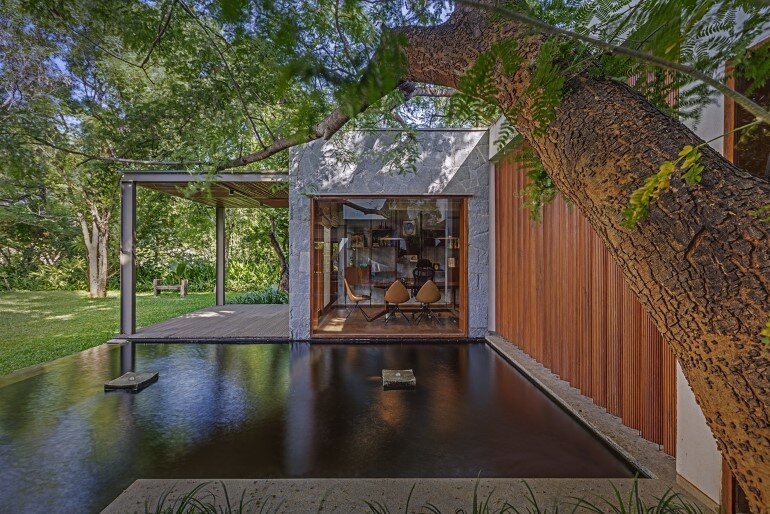Lavaflow House in Hawaii by Craig Steely Architecture
Located on five acres of dense Ohia forest, this cast-in-place concrete house frames indoor and outdoor living spaces along with views of the forest, the sky, and the coastline on Hawaii’s Big Island.

