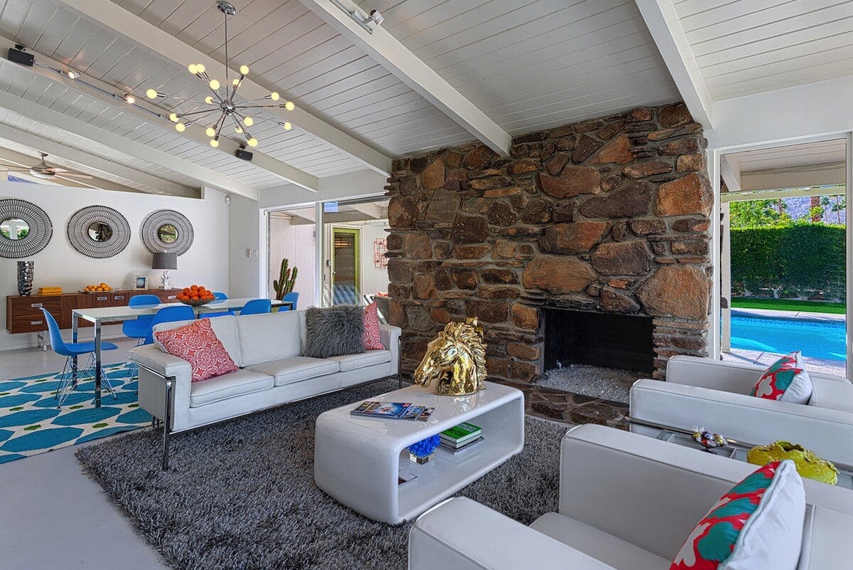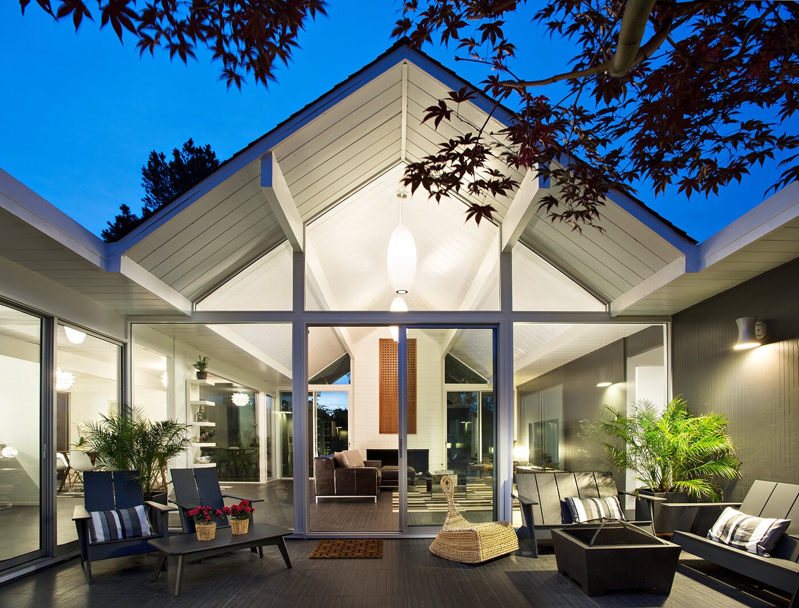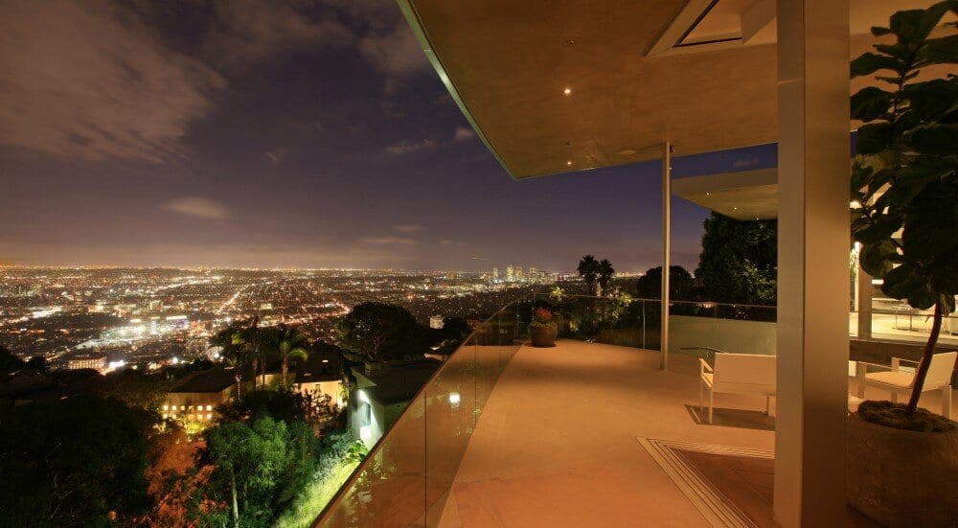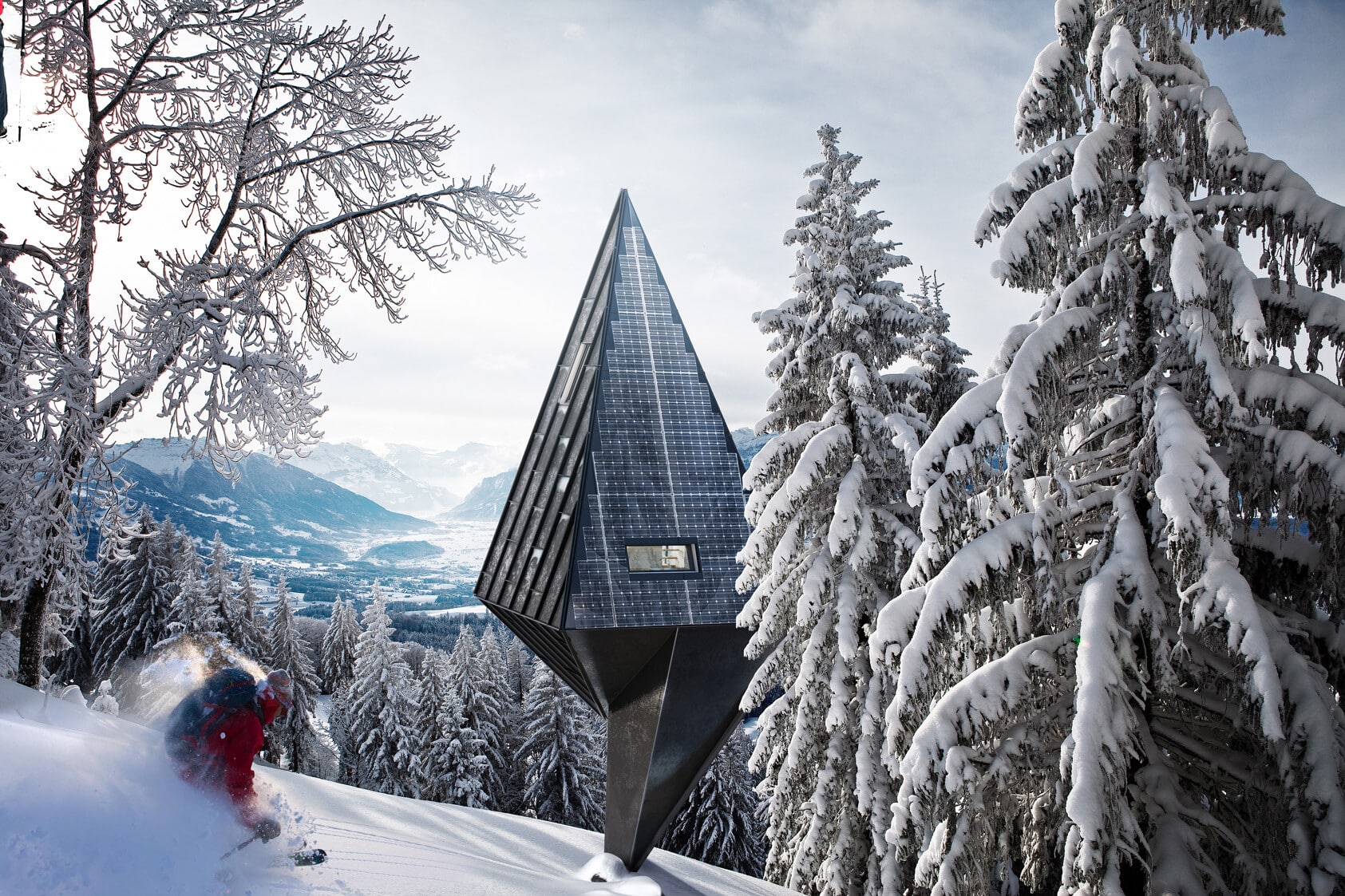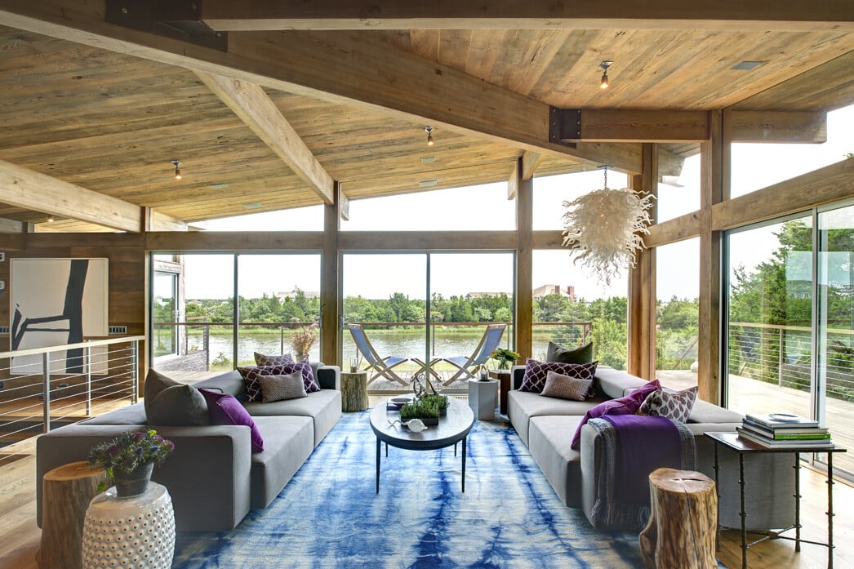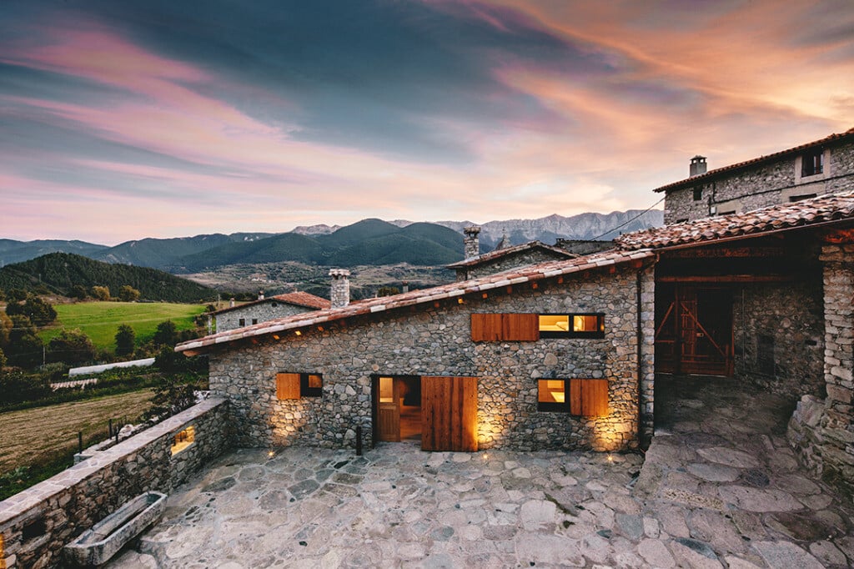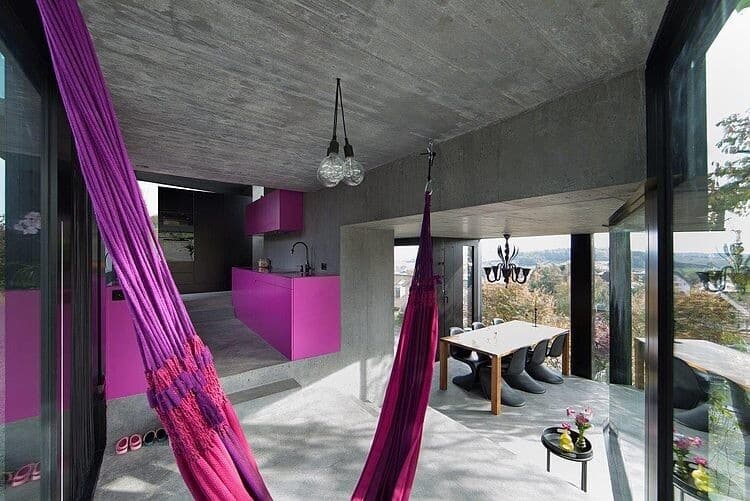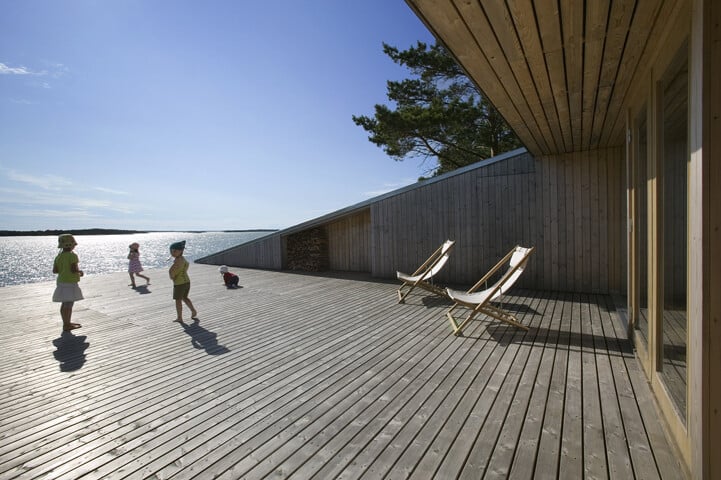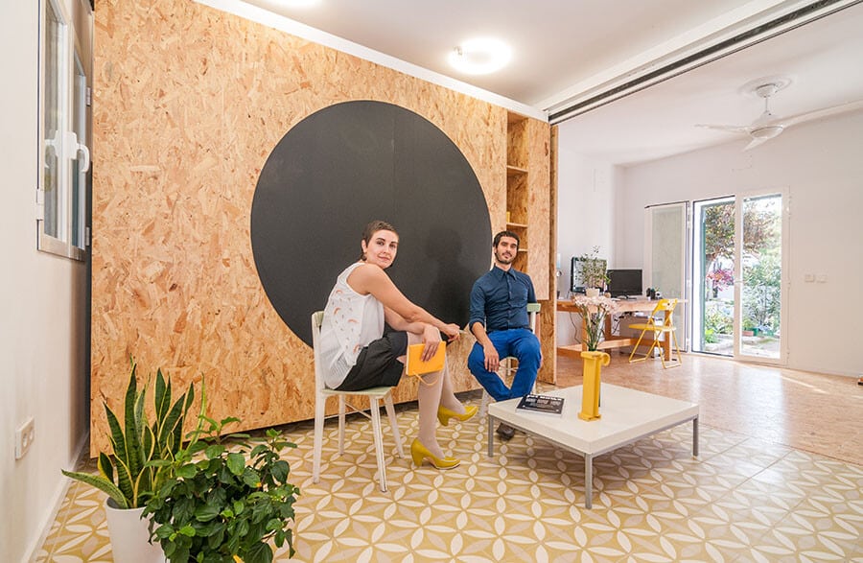Dream Residence with a Unique Style – Laverne by Design H3K
Located in Palm Springs, California, Laverne is a private residence that has benefited of quality and virtuousness of the interior design services, remodeling and renovation practiced by Design H3K. A clean artistic component next to the eastern freshness and a bold chromatic balance turn Laverne into a residence with a strong identity and a unique […]

