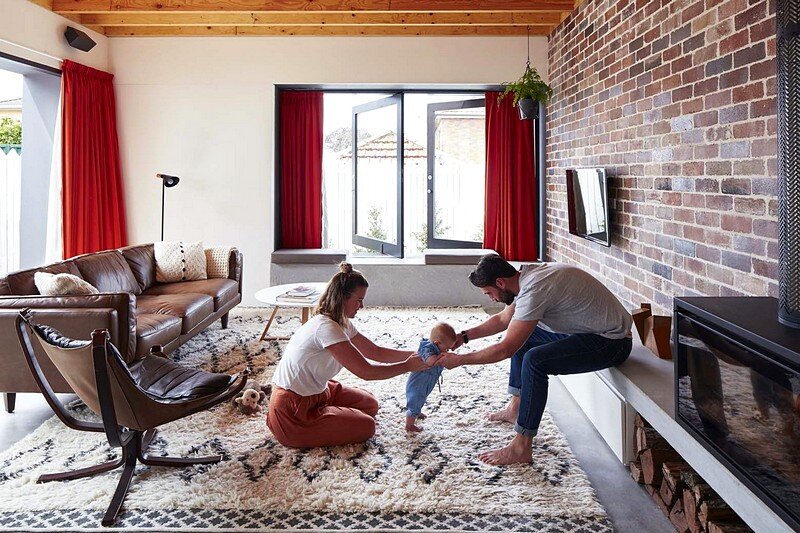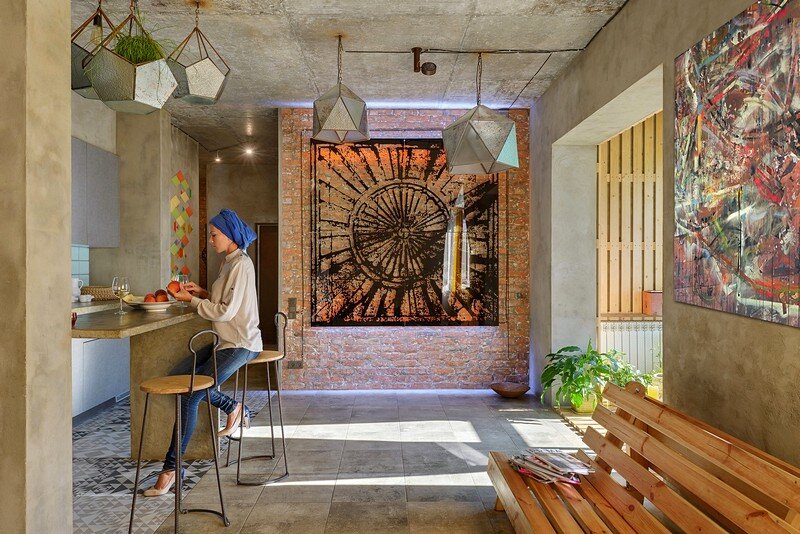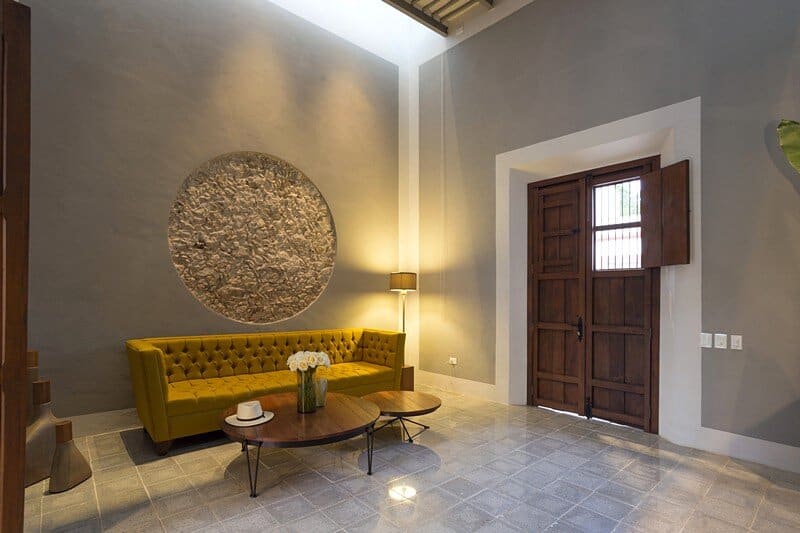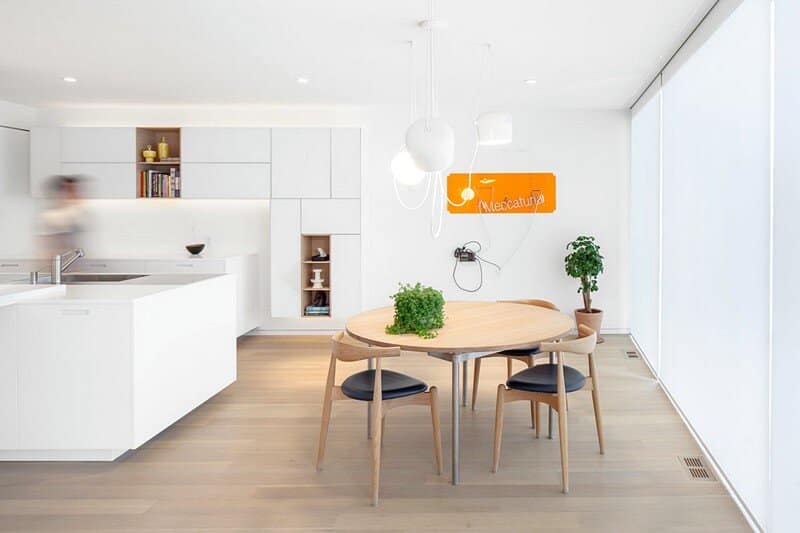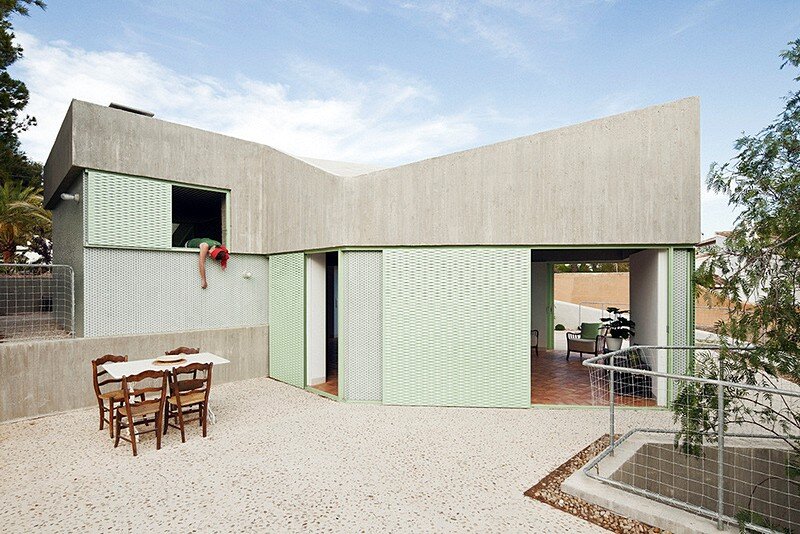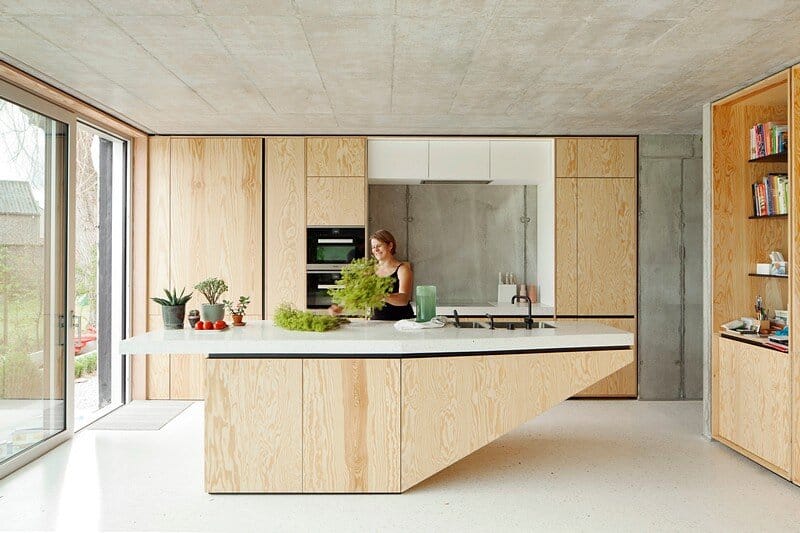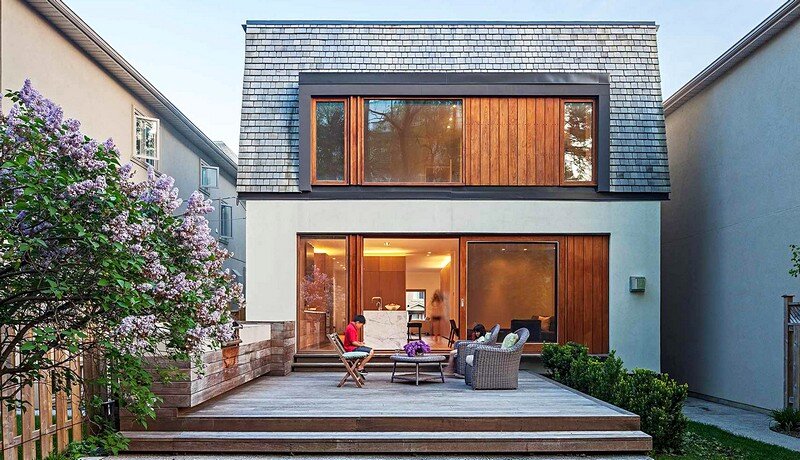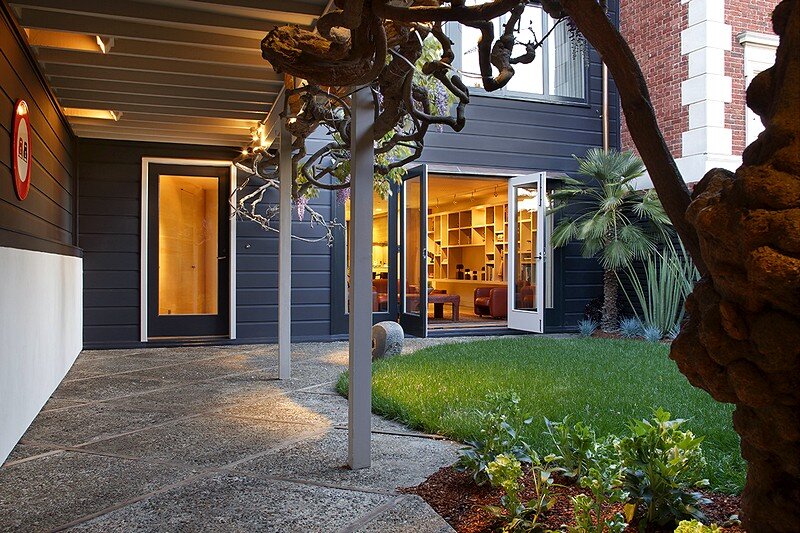Those Architects Have Transformed a Small Semi Detached Sydney House into a Light-Filled Home
Those Architects have transformed a small, inter-war semi detached Sydney house into a light-filled home for a young family. The new addition to Maroubra House wraps around a north-facing courtyard whilst re-connecting the dwelling to the outdoors and gardens beyond.

