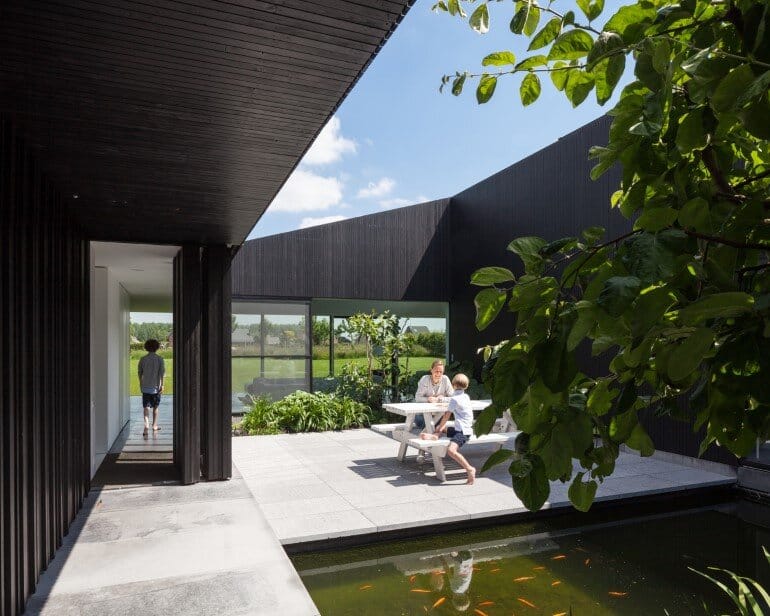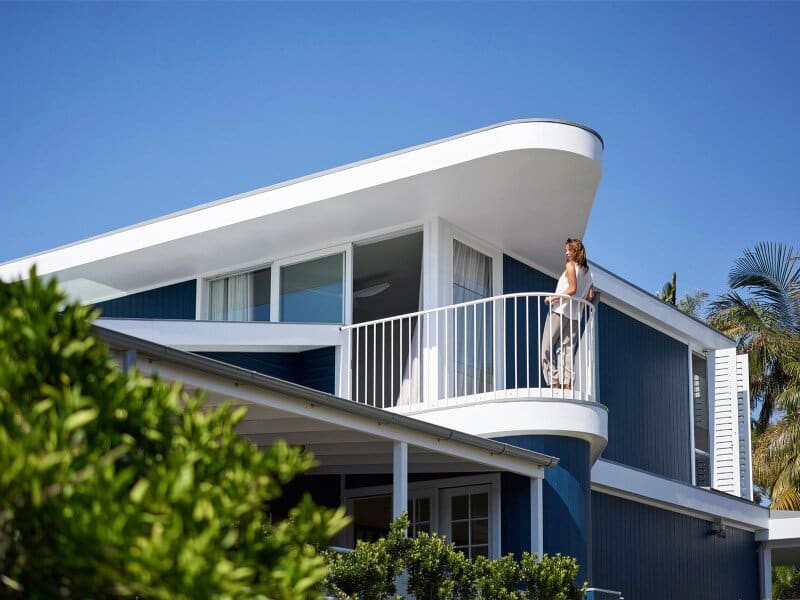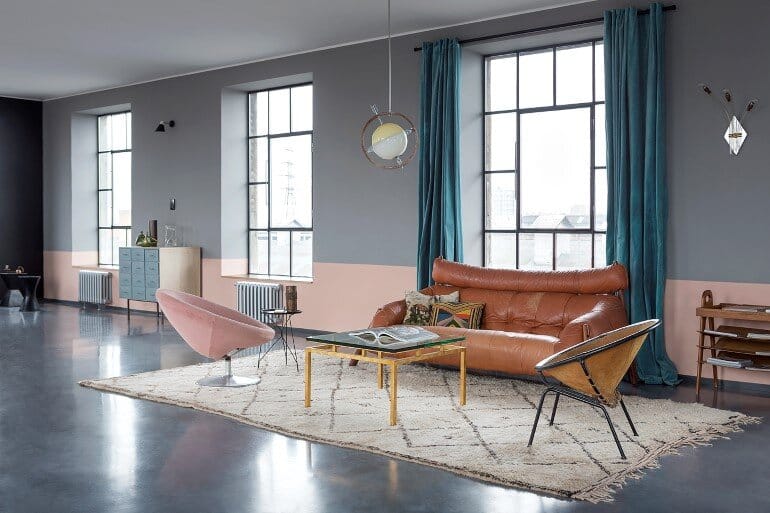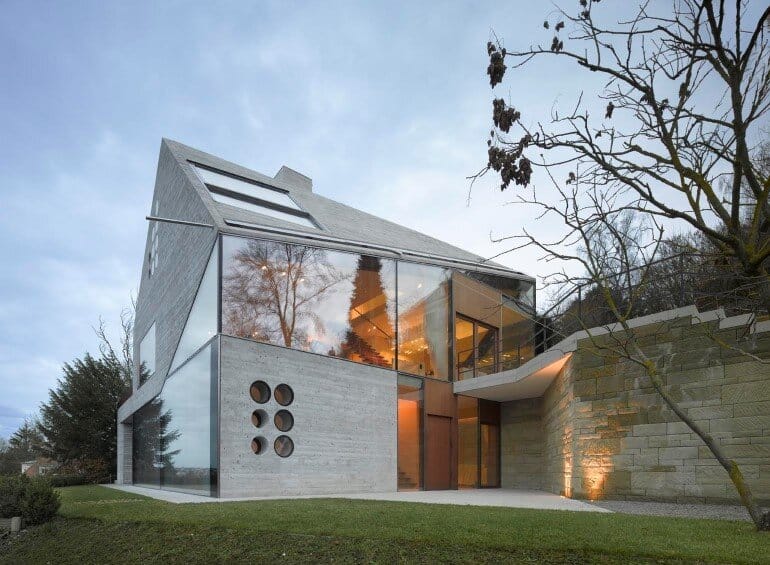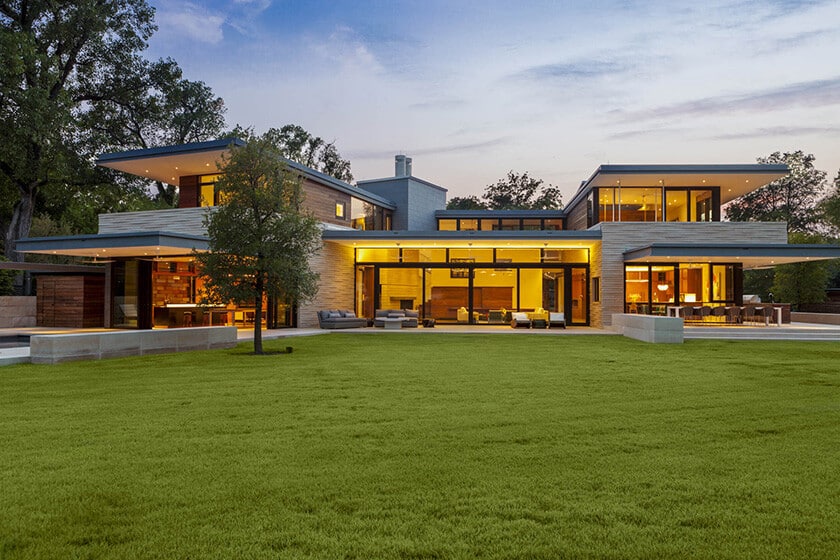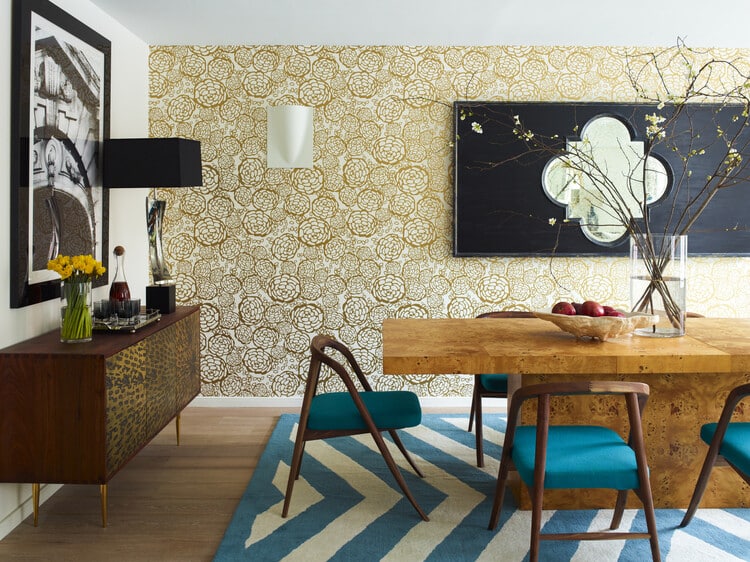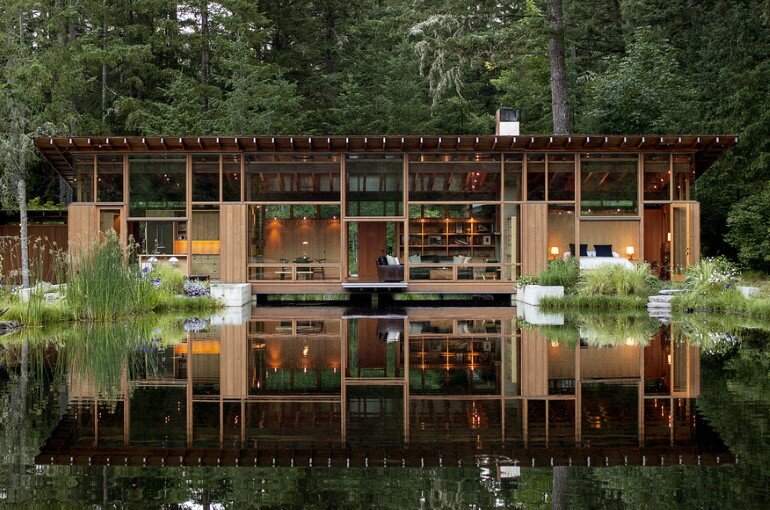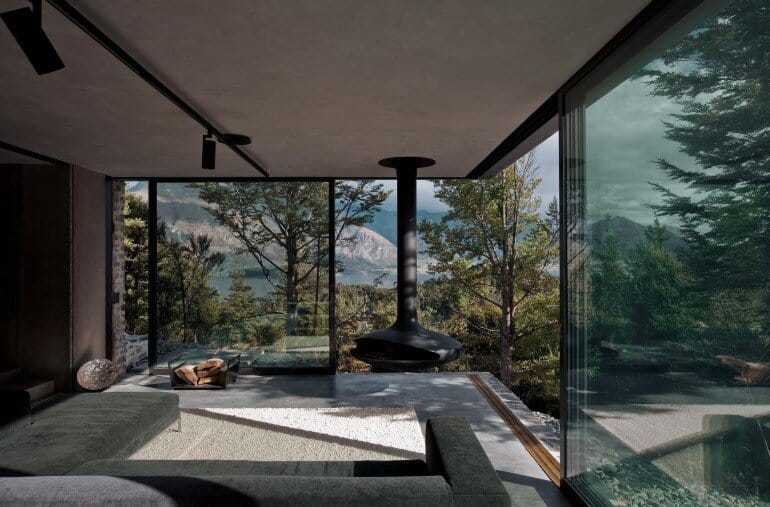TV House is Made Up by Different Volumes Centered Around a Green Space
The client initially dreamt of a house made up by different volumes centered around a green space. The architect however countered this idea of independent volumes by coming up with the concept of one building with the feel of separate buildings.

