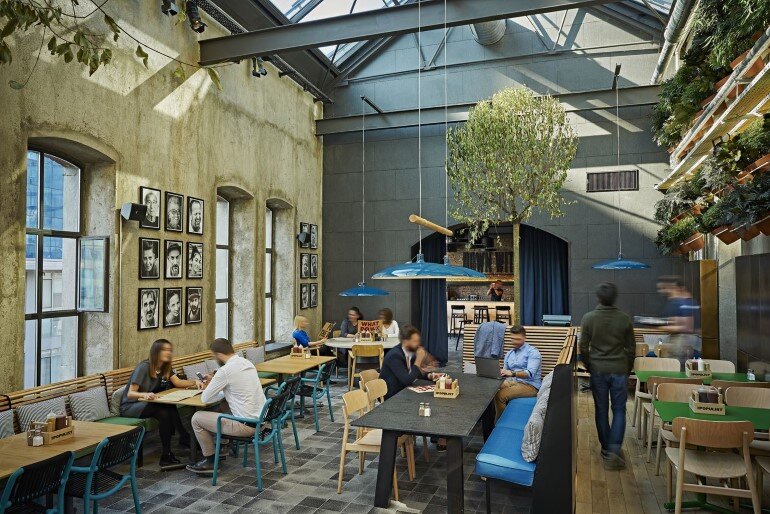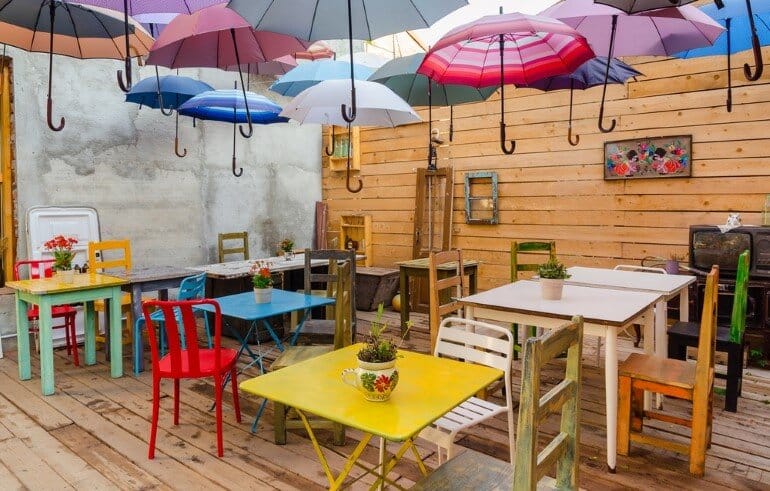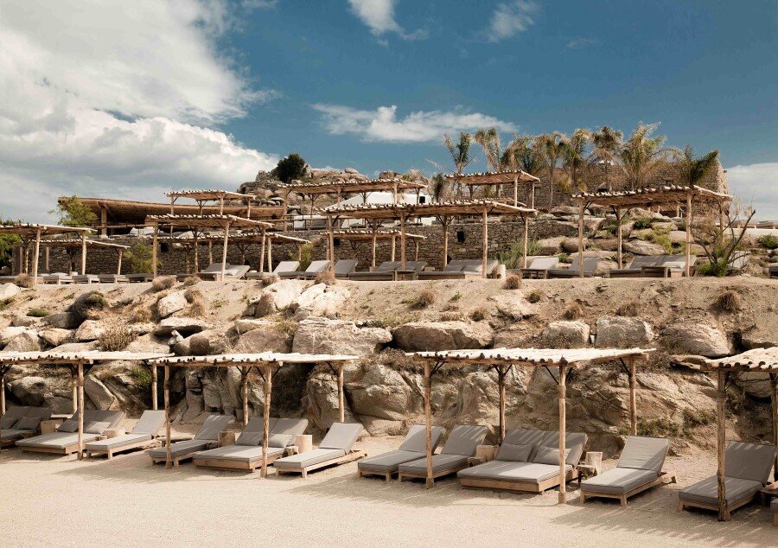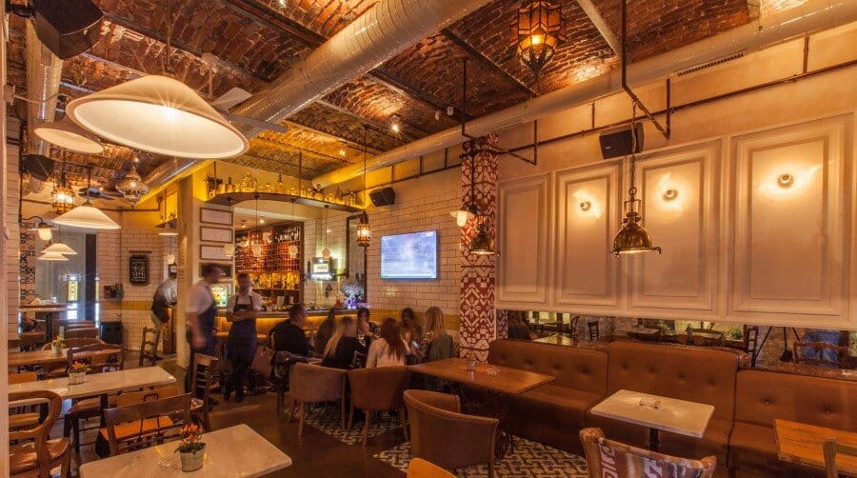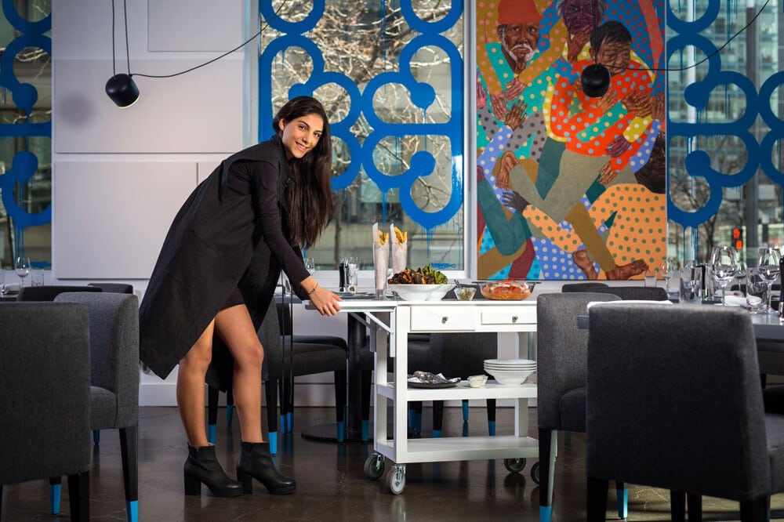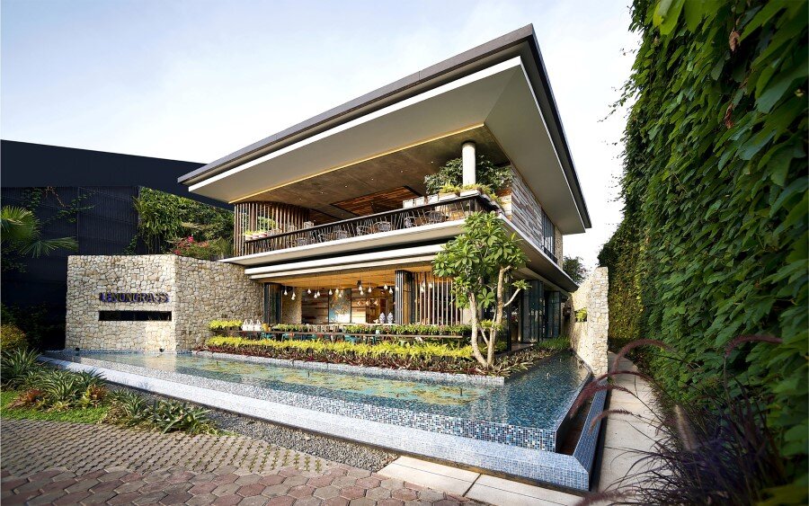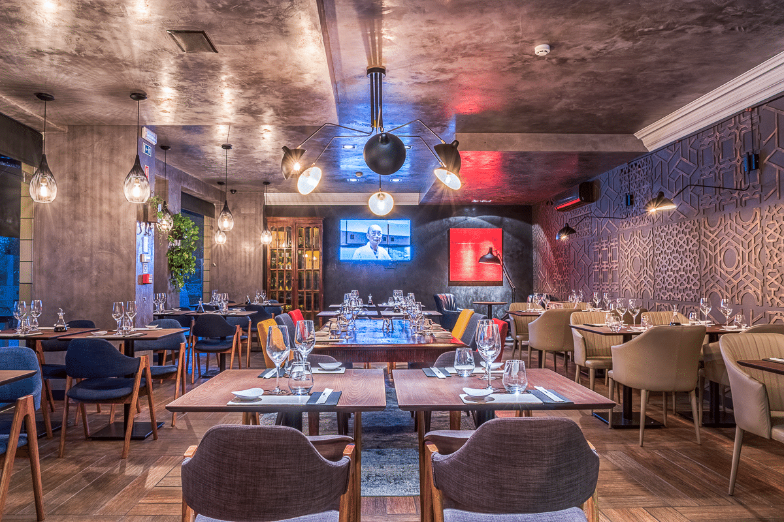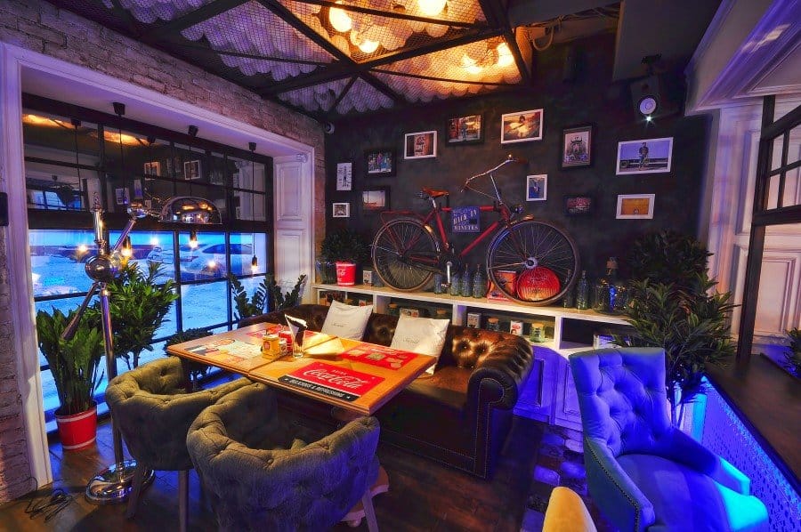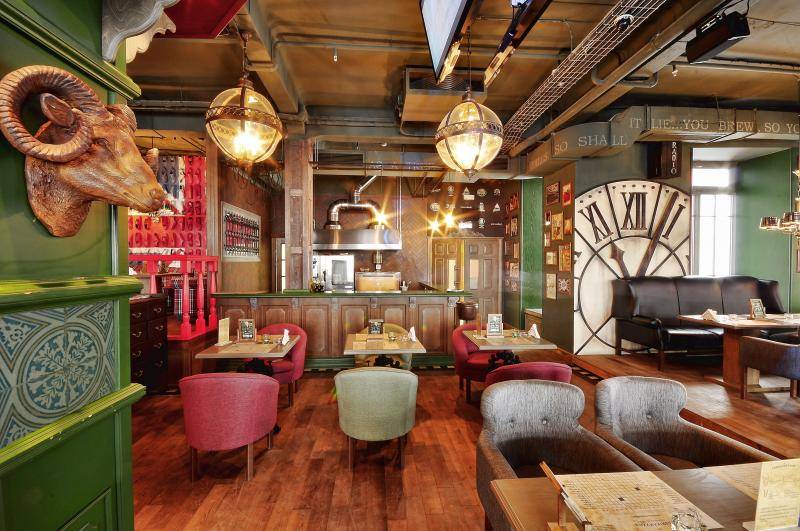The Populist Brewery Inspired by the 20’ American Prohibition
Almost 2.000 square meters of the very first Turkish brewery released in Istanbul by the Bomonti brothers one hundred years ago have been rehabilitated. Turned into a craft brewery and a large restaurant, The Populist aims to…

