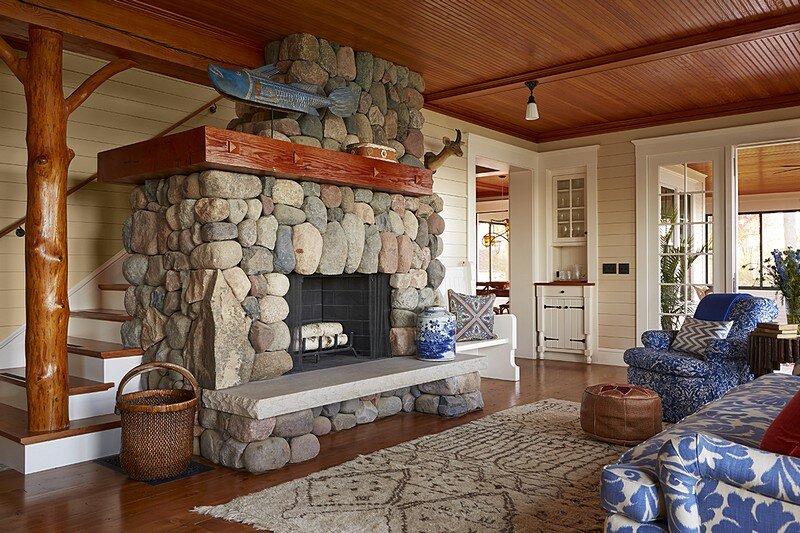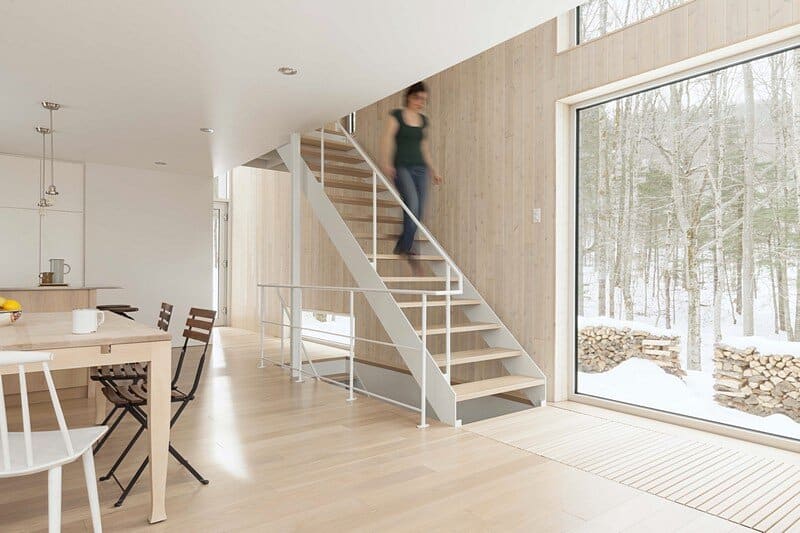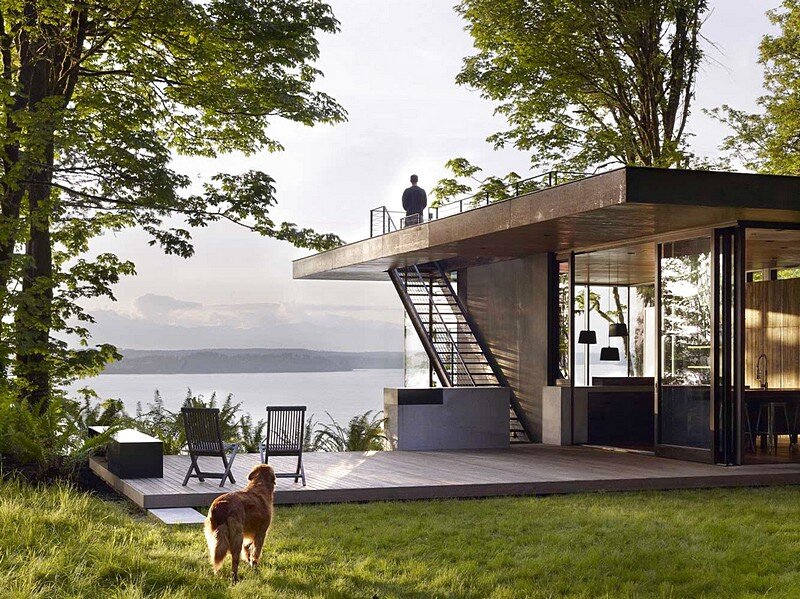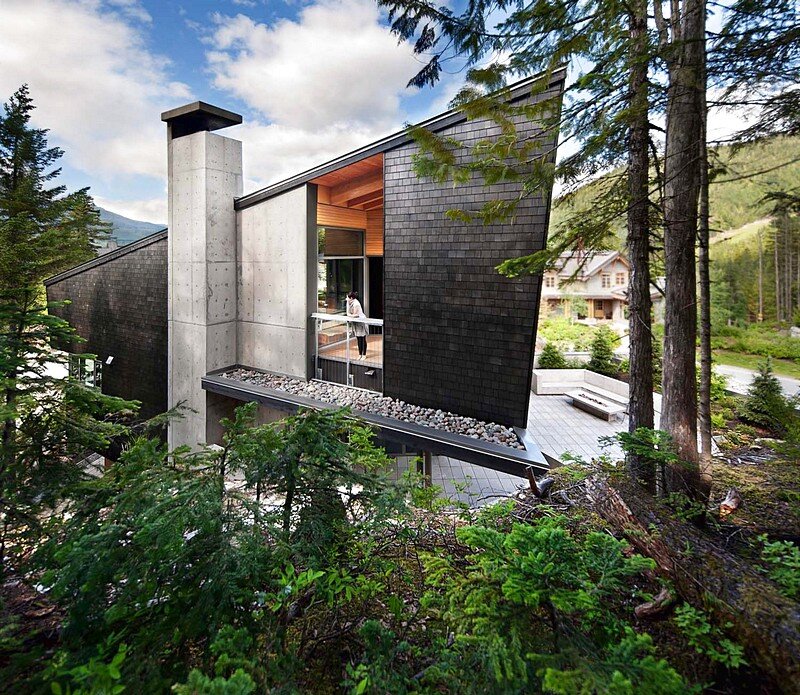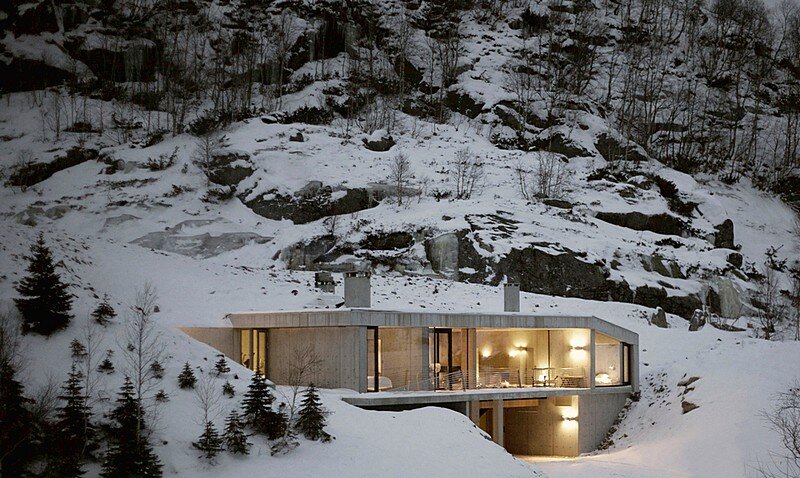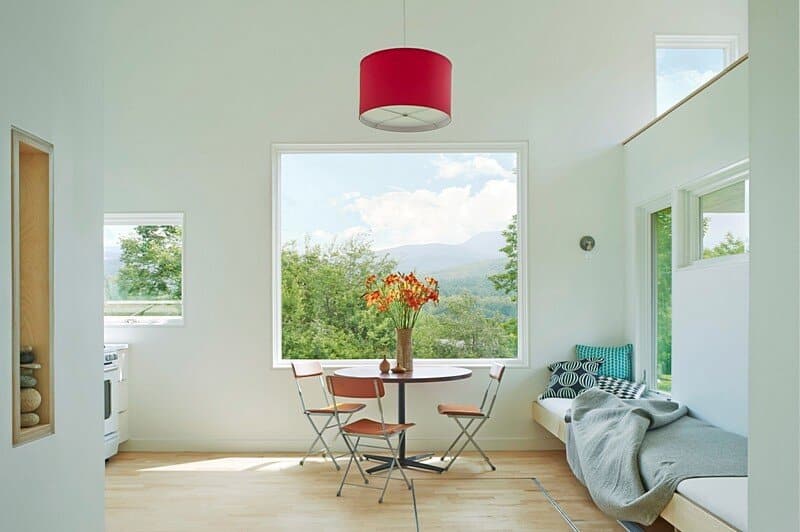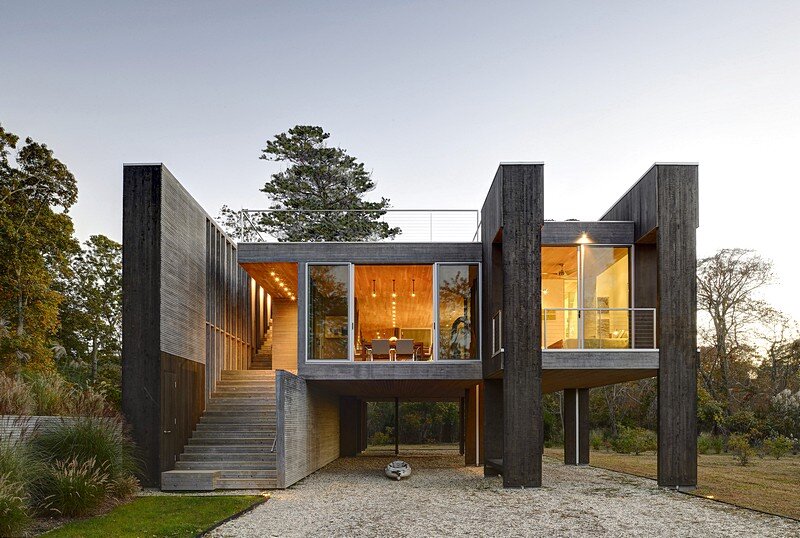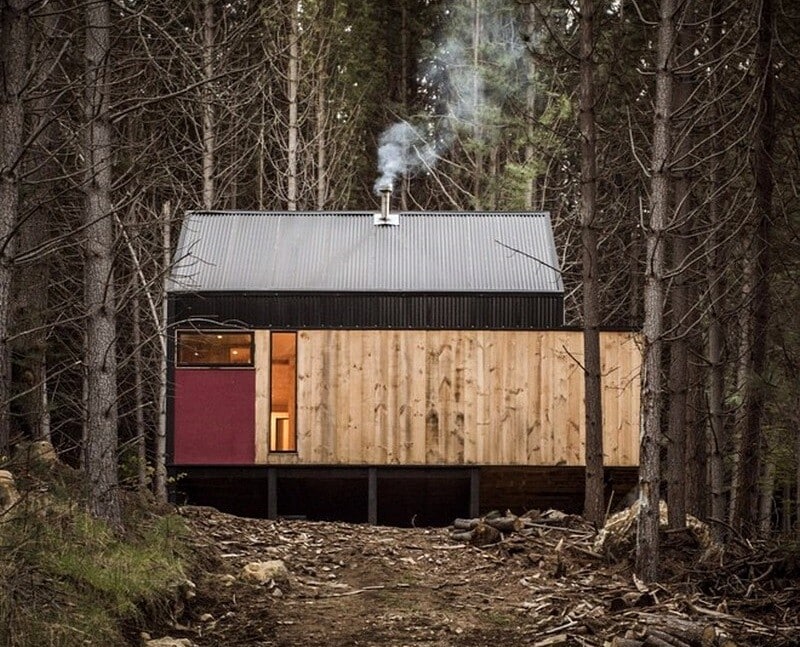Crane Island Retreat by David Heide Design
Crane Island Retreat is a summer cottage completed in 2016 by David Heide Design Studio. Project description: A summer cottage that perfectly encapsulates the lake tradition, this new house has the look and feel of a 1910…

