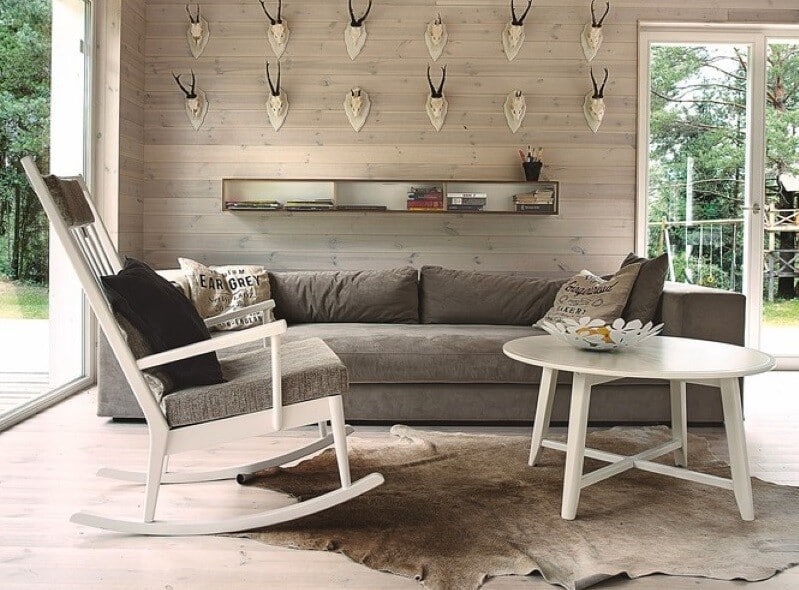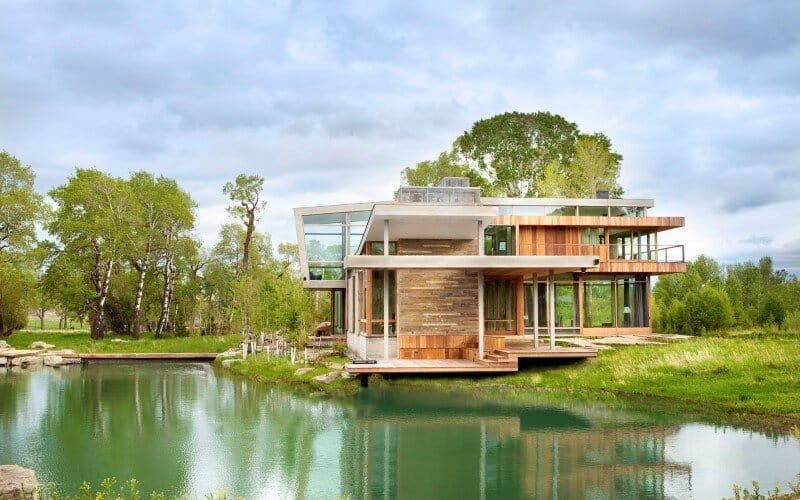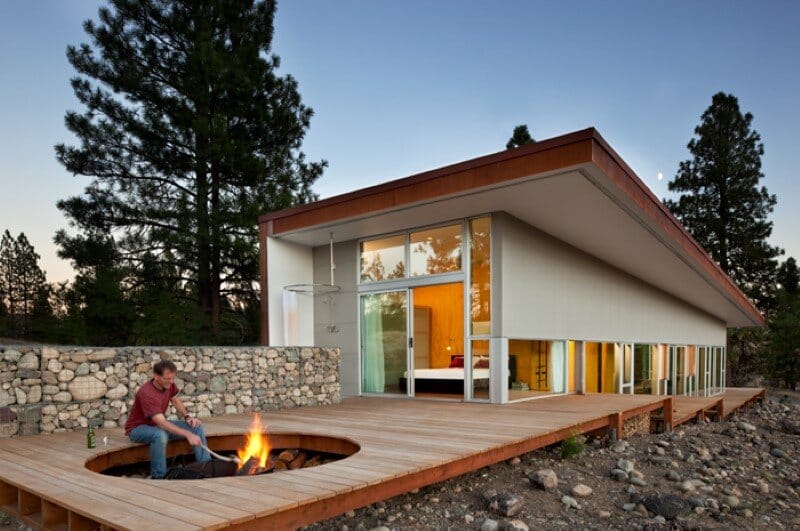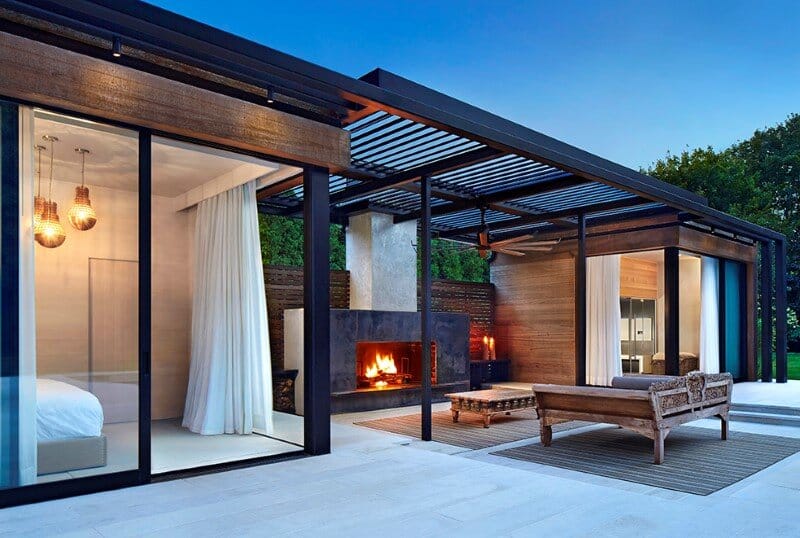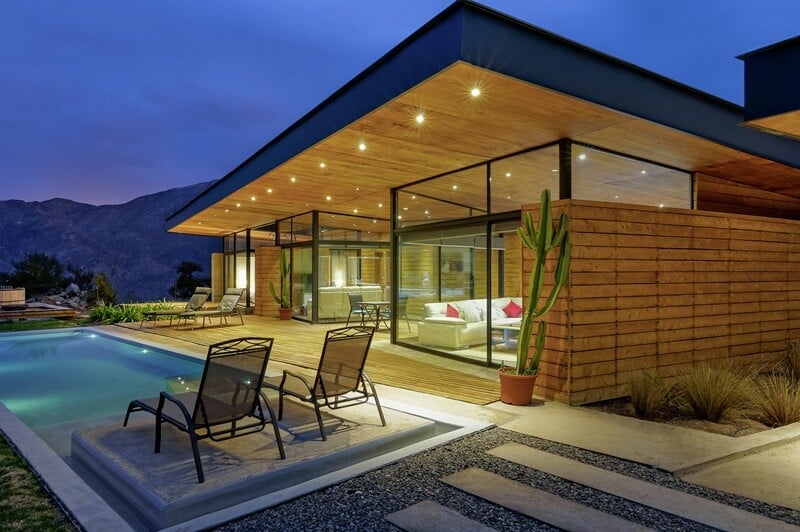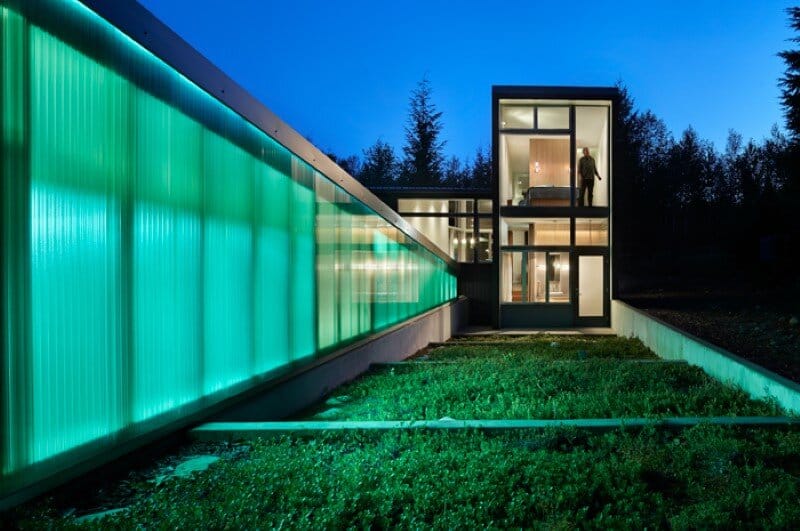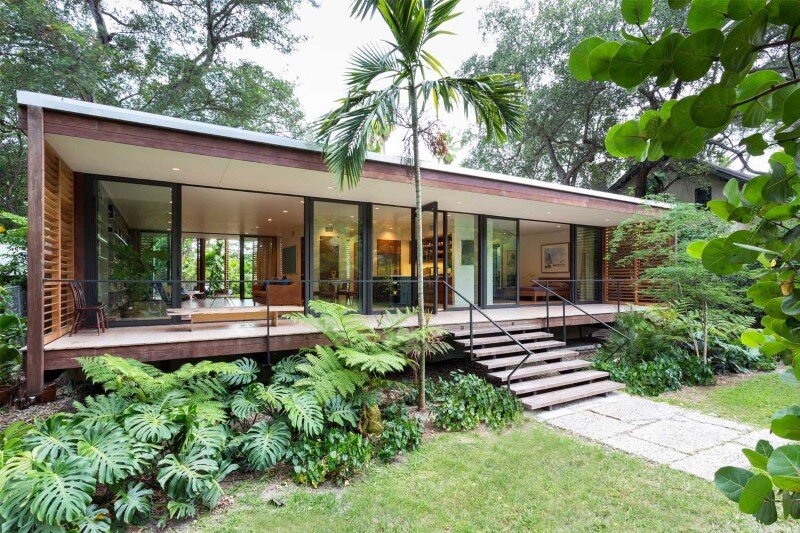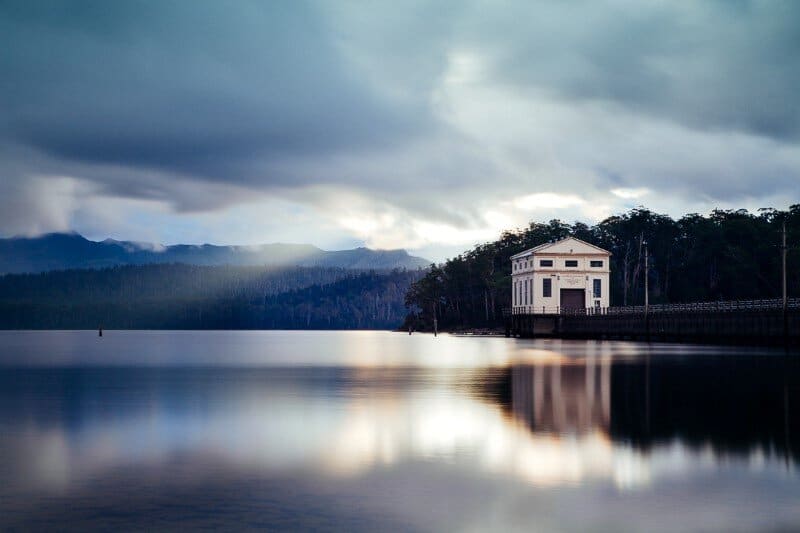Hunting House Designed for a Hunter’s Family Leisure Time
With an area of 100 square meters, this Lithuanian Hunting House was completed recently by Devyn architekti studio. Description by Devyn architekti: A shelter for a hunter’s family leisure time is located on a small hill in the deep Lithuanian forest. The chosen location is retreated and surrounded by trees in order to give a chance to […]

