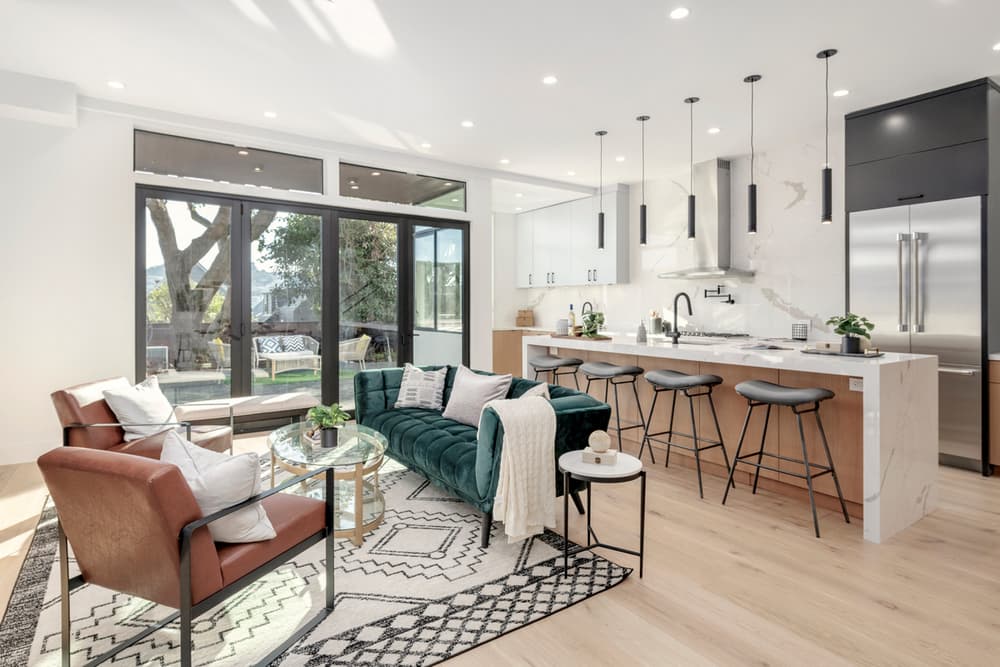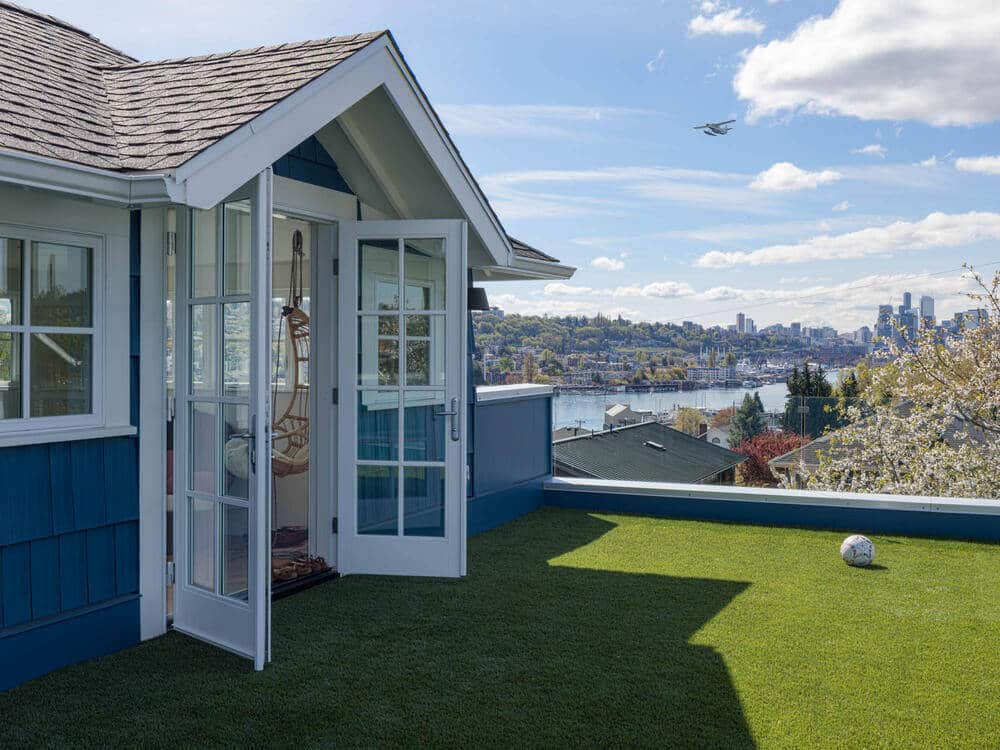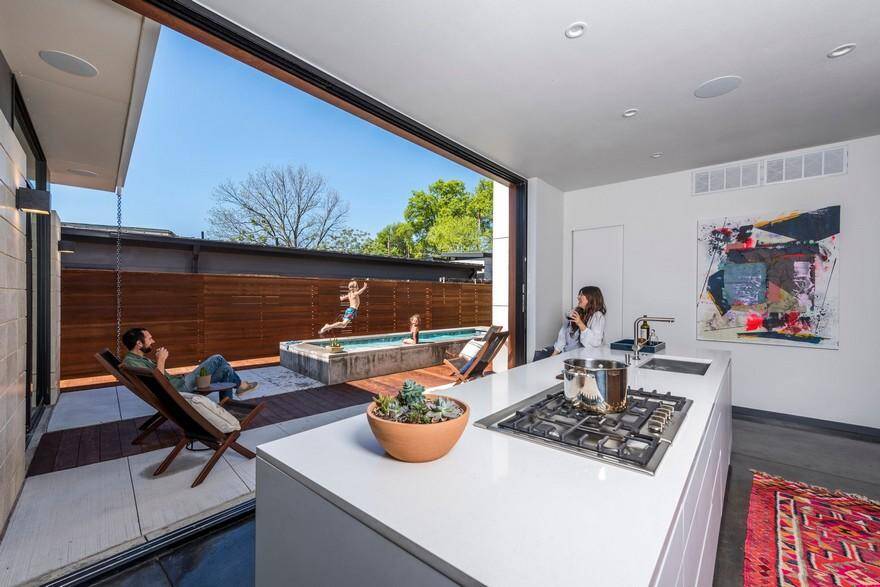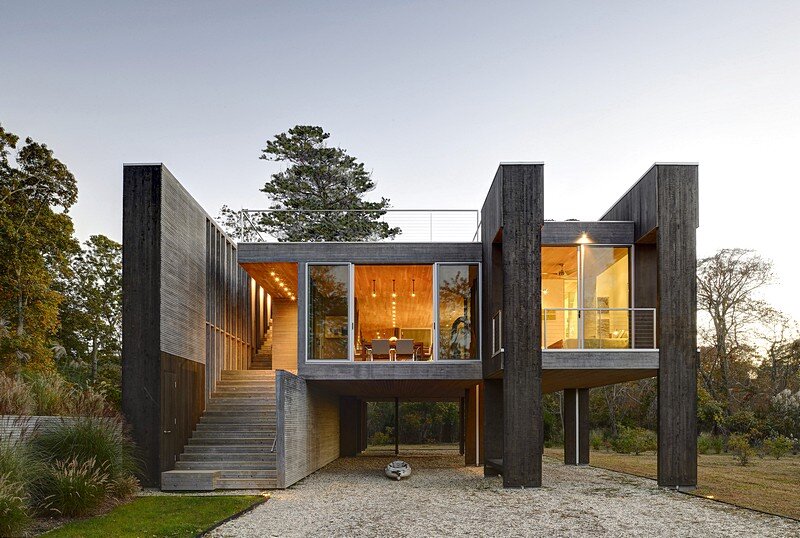Bernal Heights Residences / Knock Architecture & Design
This transformation of a dilapidated Victorian duplex near Holly Park Circle revitalized the front facade, while transforming the rear and roof of the project with dramatically modern features, finishes and amenities. The lower unit expanded down, to…




