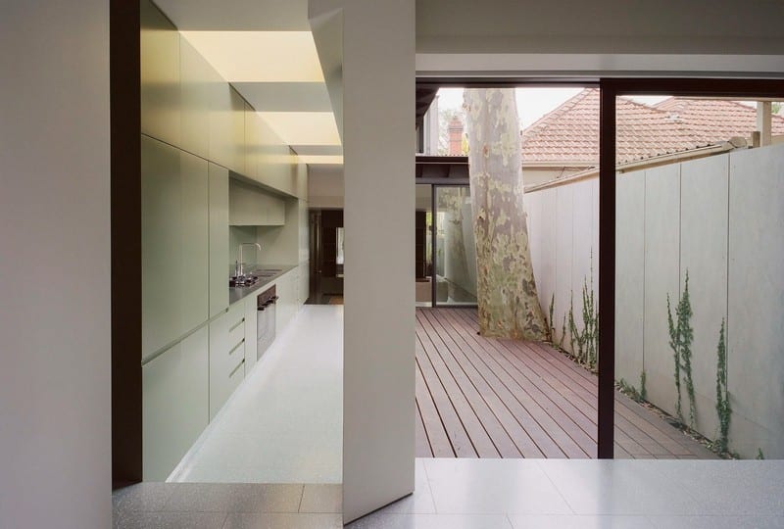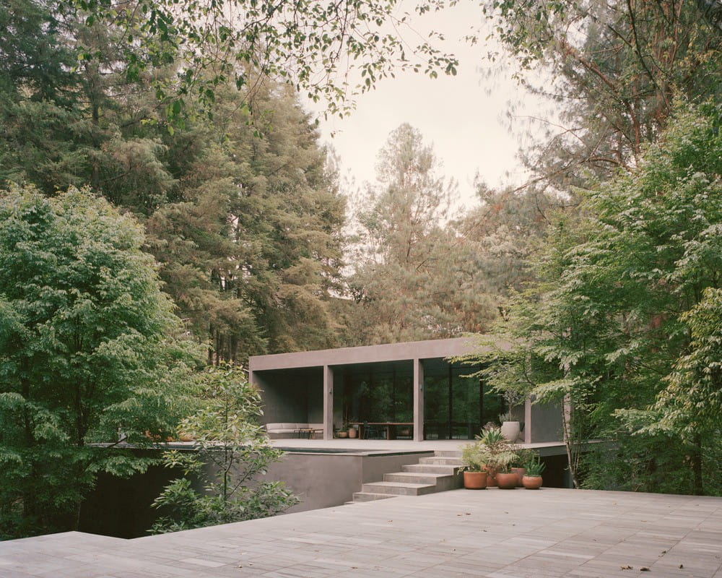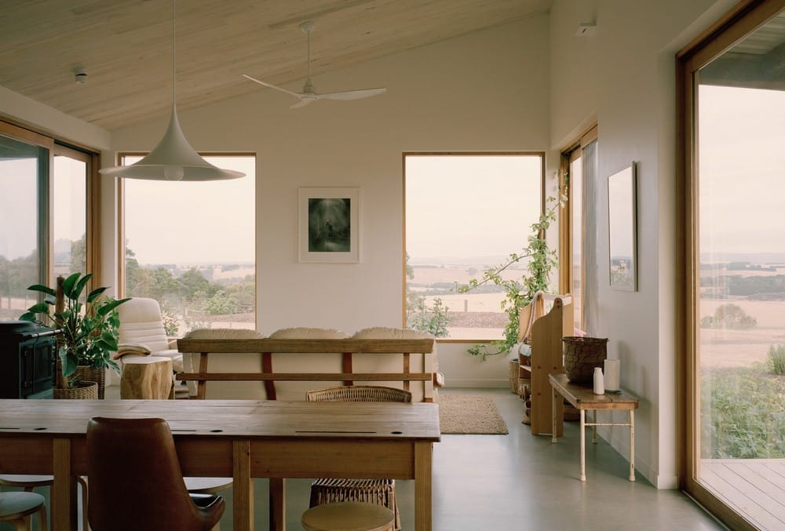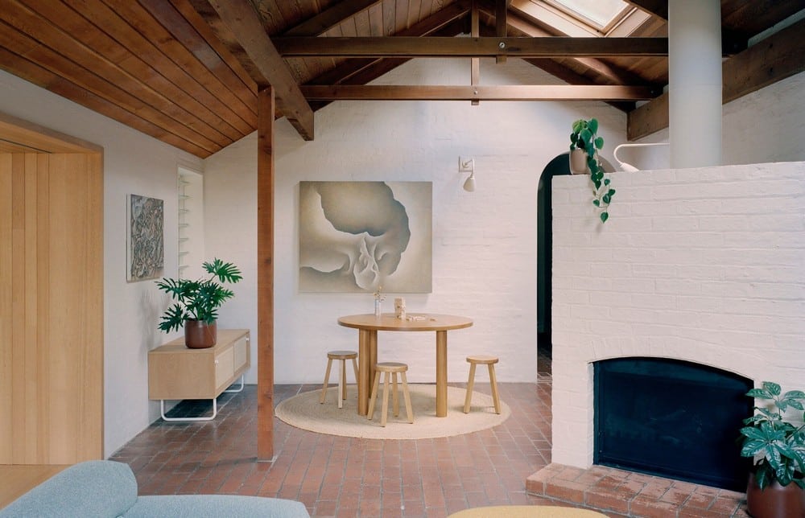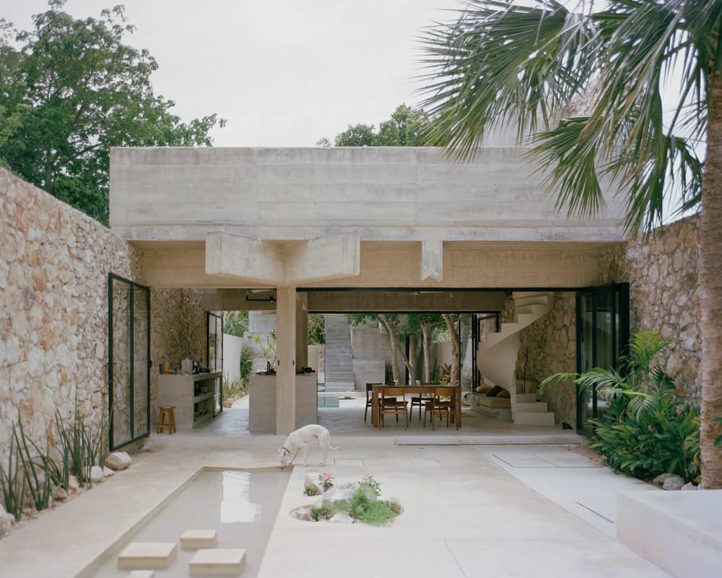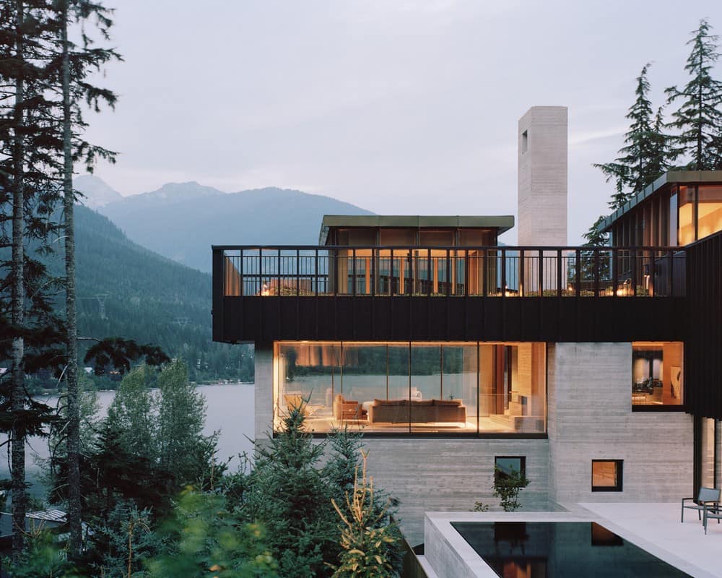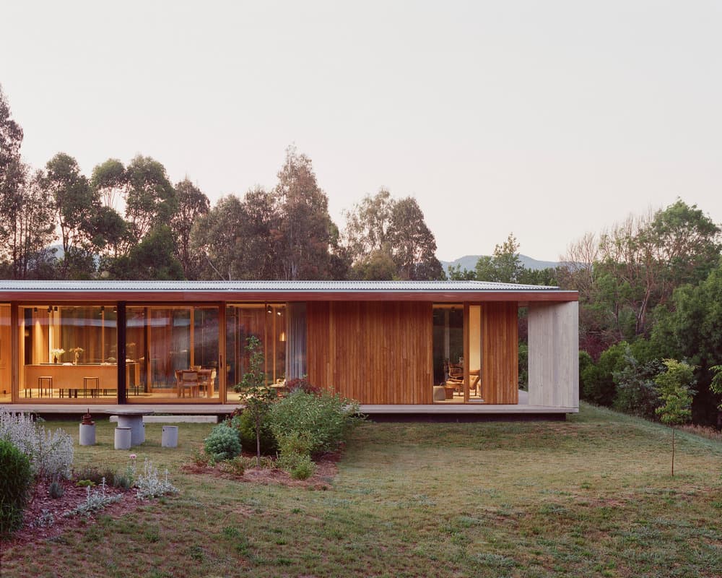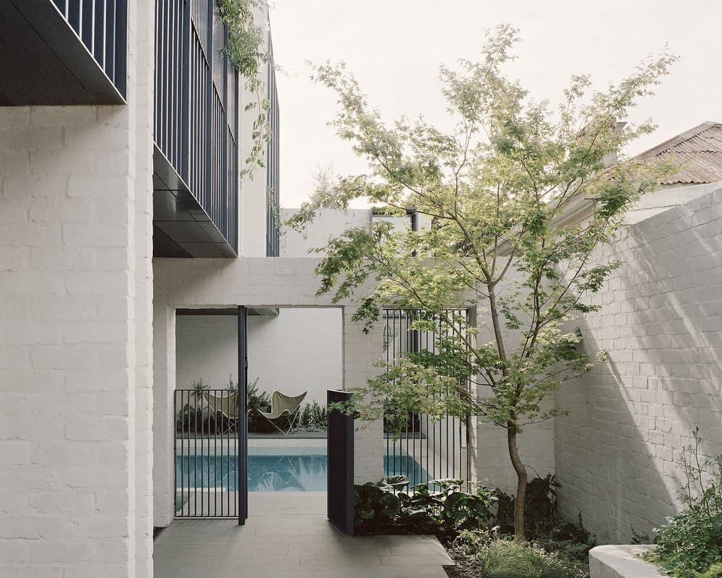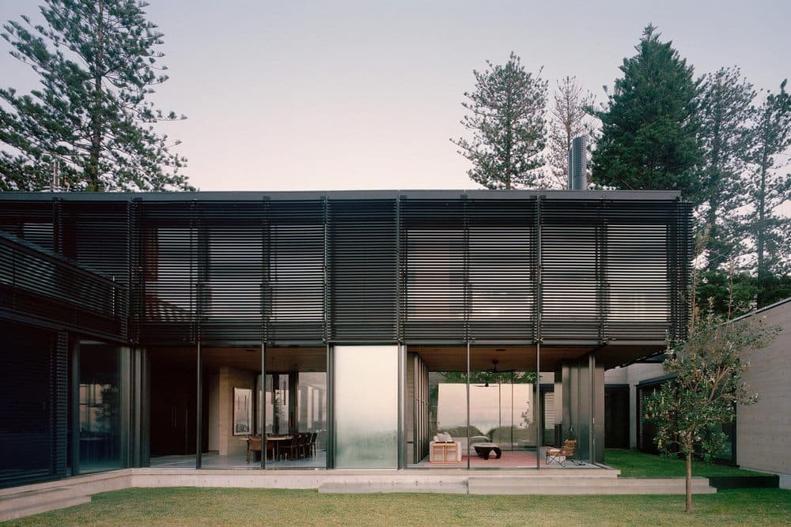Rory Gardiner photography
Rory Gardiner is a London-based architectural, interiors, and landscape photographer originally from Melbourne, Australia. With a foundation in design from early exposure to architecture and formal photography training at RMIT, Gardiner uniquely embraces analog film and medium format cameras. This approach fosters a contemplative and deliberate methodology, producing images rich in light, texture, and poetic atmosphere. His work captures built environments with emotional nuance and visual clarity, transcending mere documentation.
Internationally renowned, Gardiner’s portfolio includes cultural institutions, residential and public spaces across Europe, Australasia, the Americas, and Asia. His “dreamlike” aesthetic, characterized by moody natural light and narrative depth, brings architectural forms to life—revealing silence, scale, and spatial resonance with cinematic presence.
LOCATION: London, United Kingdom
LEARN MORE: Rory Gardiner Photography
The Erskineville House by Lachlan Seegers Architect transforms a narrow terrace into a home deeply bound to nature. At the center of the site stands a 20-meter Spotted Gum, planted in the 1970s as part of the…
Located in the lush landscapes of Valle de Bravo, Copas House is a testament to the harmonious integration of architecture and nature. The design was born out of a profound respect for the natural environment, with the…
Heather’s Off-Grid House by Gardiner Architects is on the edge of Barwon Valley in Birregurra, on Gulidjan and Wadawurrung country. This modern farmhouse balances comfort, flexibility, and off-grid living.
Autumn House, a striking project designed by Studio Bright in Wurundjeri Country, is an extension of a Victorian terrace home that incorporates a 1980s renovation by architect Mick Jörgensen and gracefully integrates a mature elm tree in…
Casa en los Cocos is located in the south of the historic center of Mérida – Yucatán, in Mexico. The design of the project comes from the proportion of the land itself, 70mts long x 8mts wide.
The Rock House is a new private home in the Canadian mountain resort of Whistler, designed by London-based architectural practice Gort Scott.
Court House is a home with heritage in its heart. Julia grew up in Wodonga, her parents built a modernist house there in the 1970s with white walls, concrete floors and north-facing cedar windows
A new house for a large family located on a double-fronted site in North Fitzroy with heritage overlay reflects Studio Bright’s ongoing desire to make adaptable family houses that connect as much as possible with the outdoors.
Responding to the beachfront environment of its headland site, the Bilgola Beach House is designed to withstand Australia’s dramatic climate conditions, where harsh sunlight, high winds and flooding are common.

