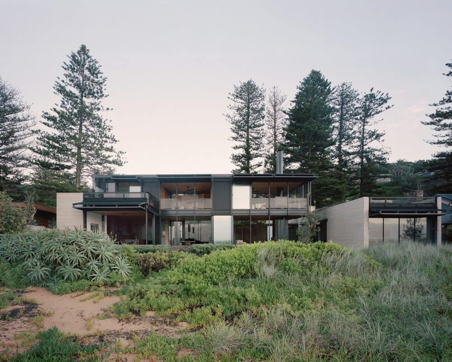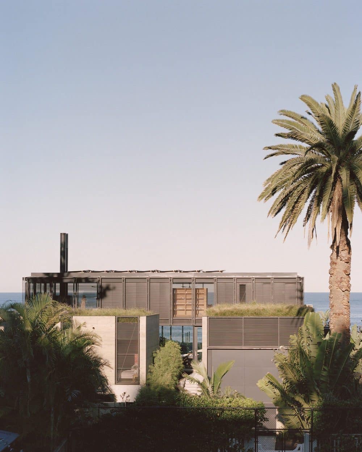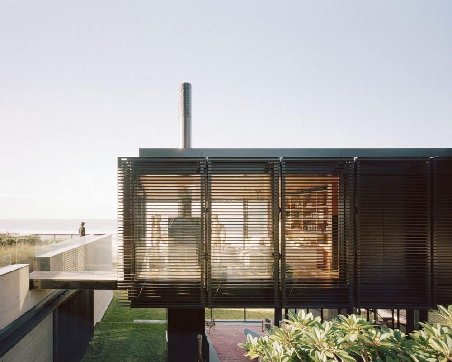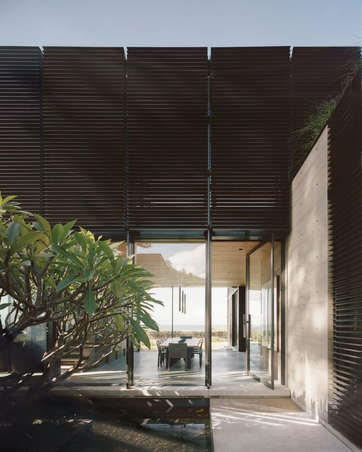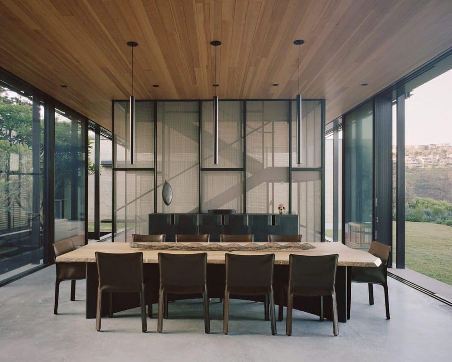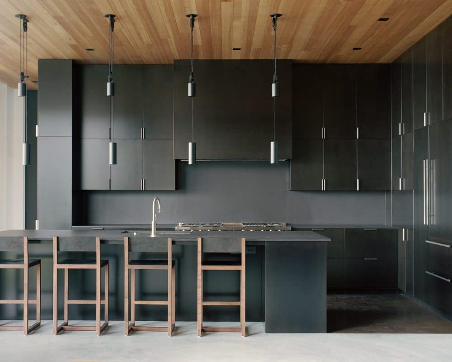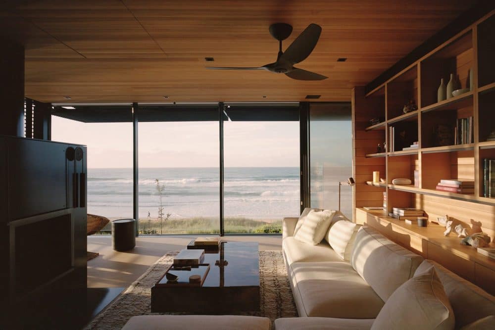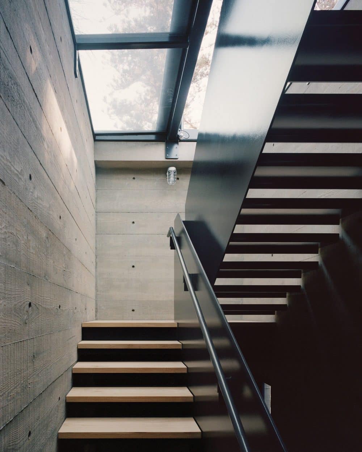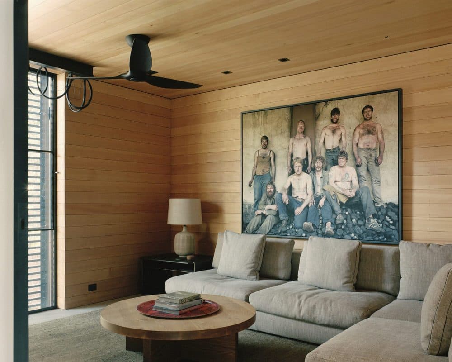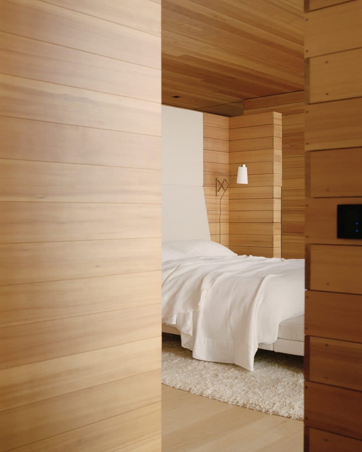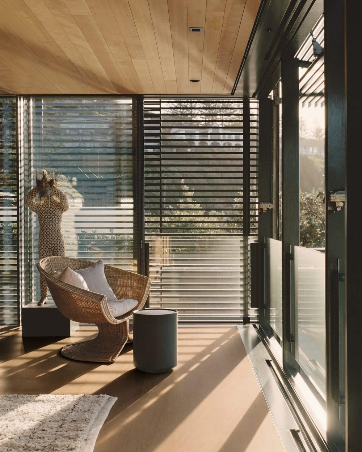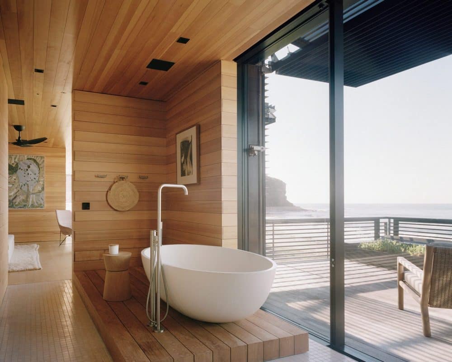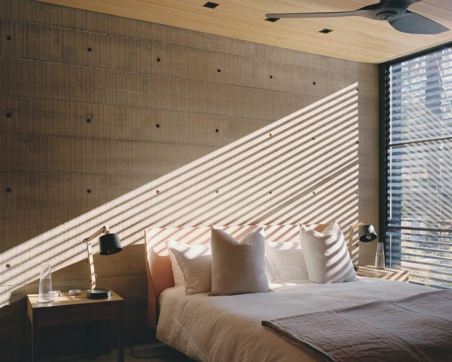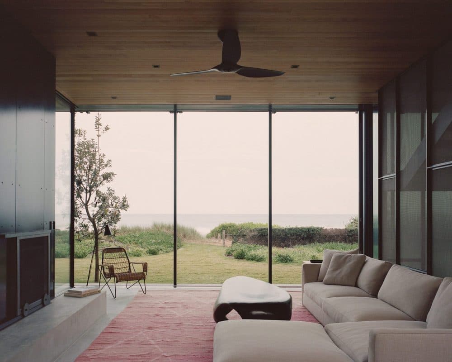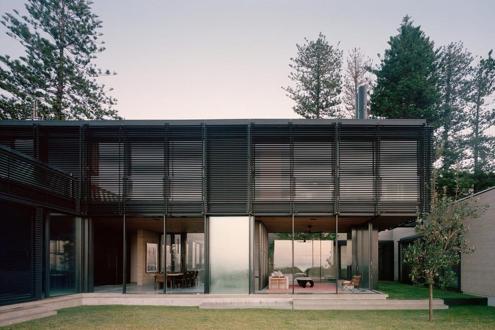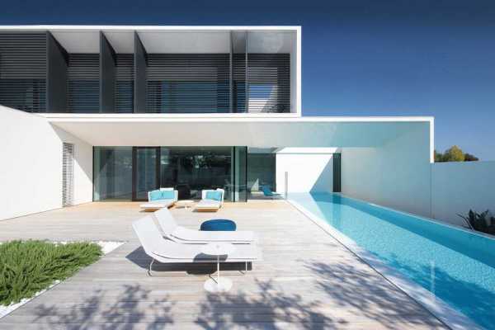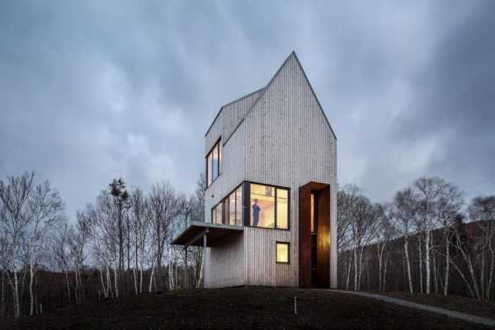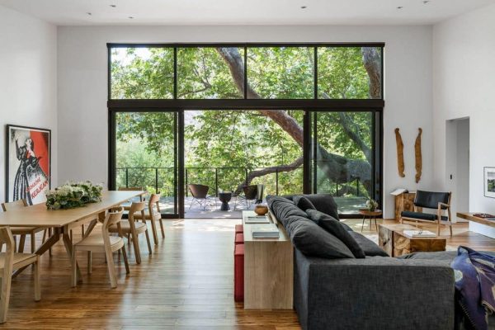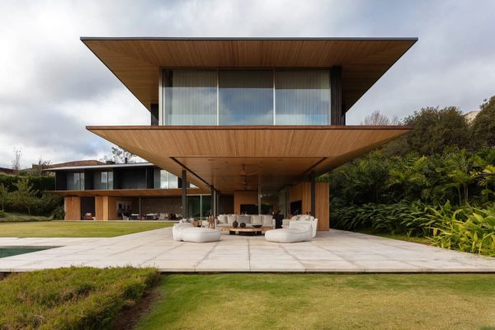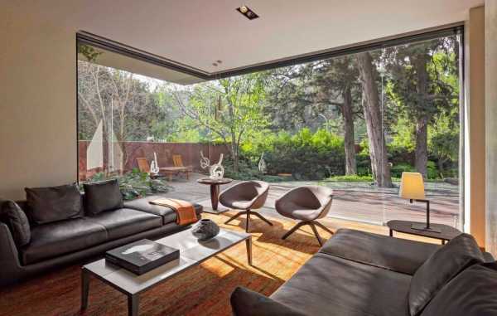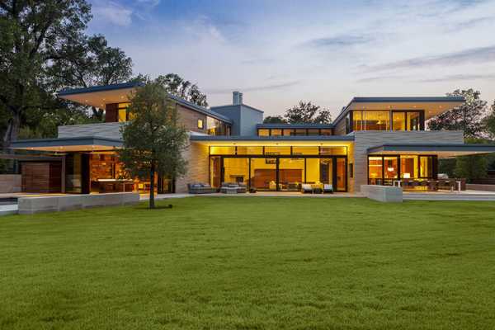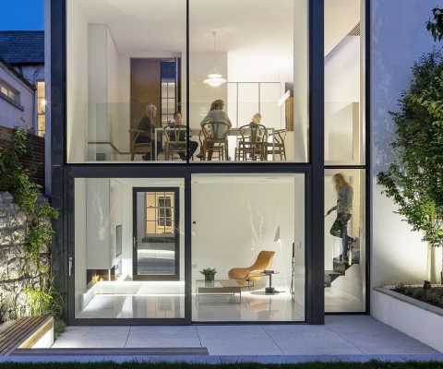Project: Bilgola Beach House
Architects: Olson Kundig
Design Principal: Tom Kundig
Principal: Kevin M. Kudo-King
Team: Simon Clews, Lindsay Kunz, Megan Adams, Maresa Patterson
Interior Design: Debbie Kennedy
Project location: Sydney, Australia
Area: 9,400 sqft
Photographer: Rory Gardiner
Nestled in the sand dunes of Bilgola Beach, this 9,400-square-foot family home is located on the northern coast of Sydney, Australia. Passing through palm trees and Norfolk Pines, the site’s entrance leads through the solid volumes of the home’s main and guest wings. Upon approaching the front door, the view opens up to the sand dune and beach beyond.
Responding to the beachfront environment of its headland site, the Bilgola Beach House is designed to withstand Australia’s dramatic climate conditions, where harsh sunlight, high winds and flooding are common. The structure is set on concrete piles, allowing sand and water to move in and out beneath the building. At the same time, the design allows the family to connect with the natural environment, with shaded retractable window walls that merge inside with outside and provide passive ventilation. An interior courtyard brings filtered daylight into the core of the home, where a central water feature helps to cool the air.
“My hope is that the home will grow and evolve as it responds to all the different environmental and climatic conditions of the site, hopefully blending into the headlands and becoming more integrated with Bilgola Beach over time.” Tom Kundig, FAIA, RIBA
The color of the home’s board-formed concrete walls references the color of the local sands, relating the architecture to its site and helping it merge with the natural condition of the headlands as it weathers over time.

