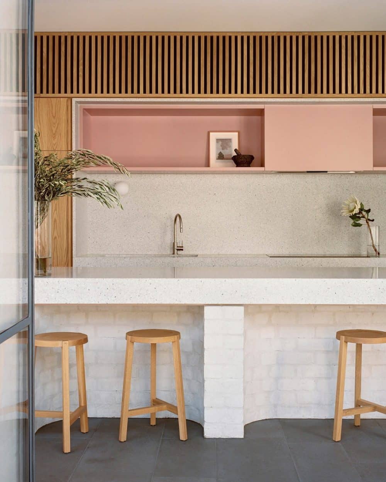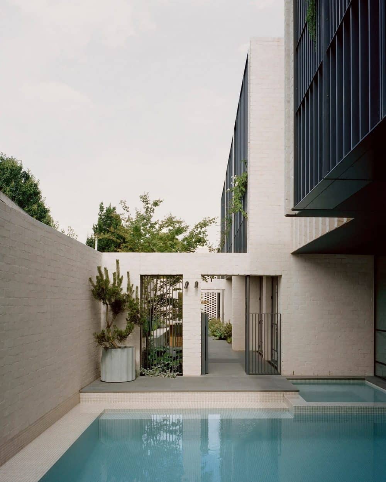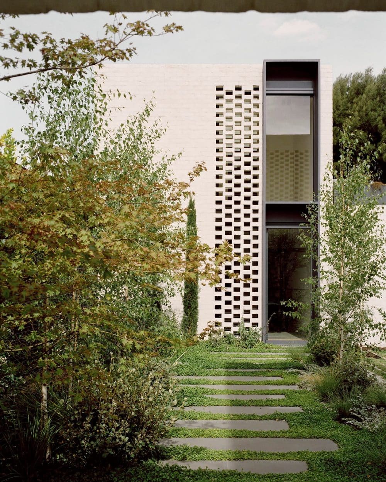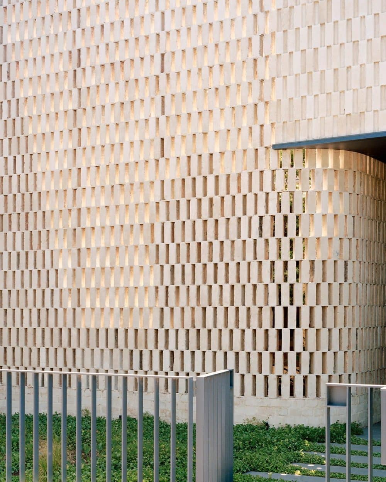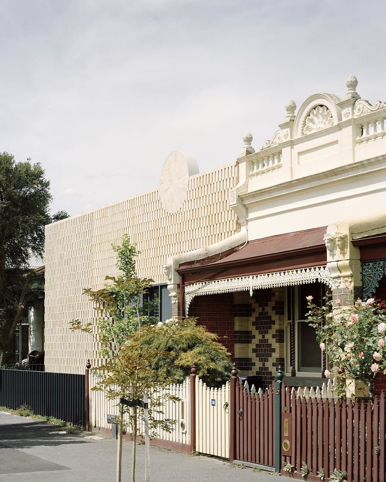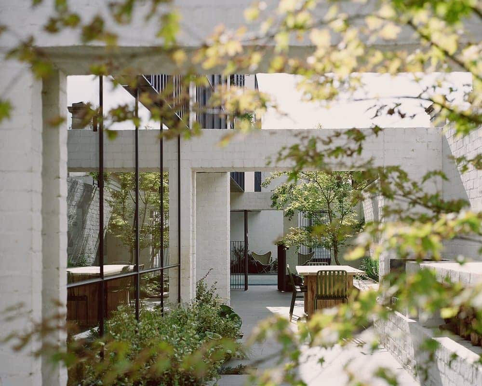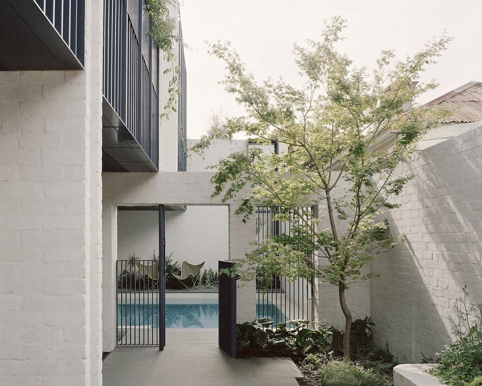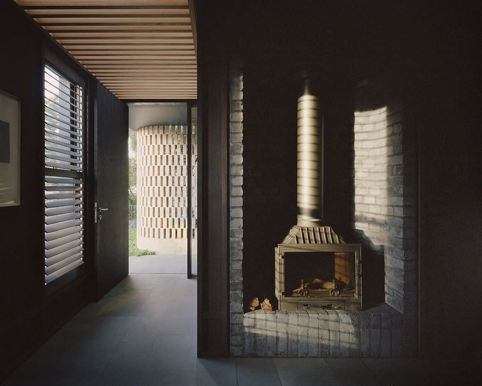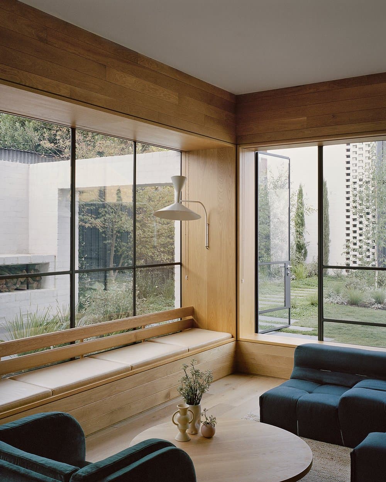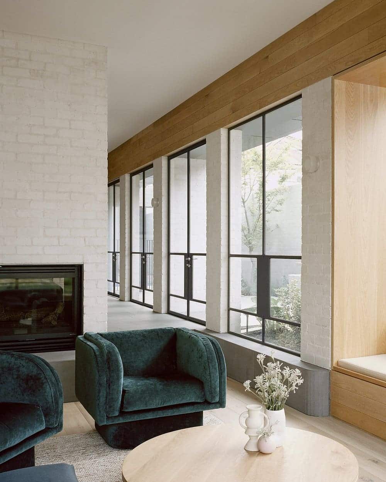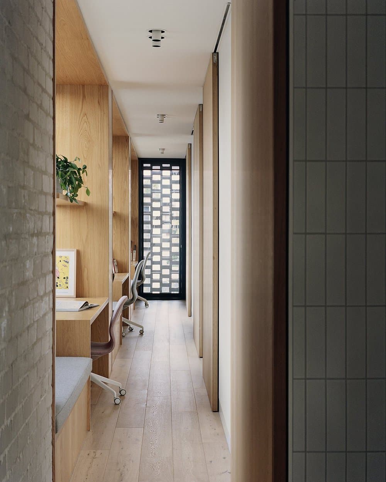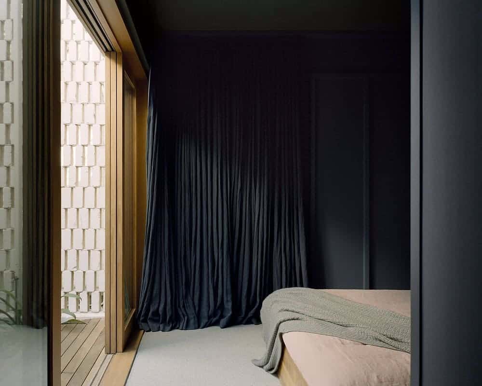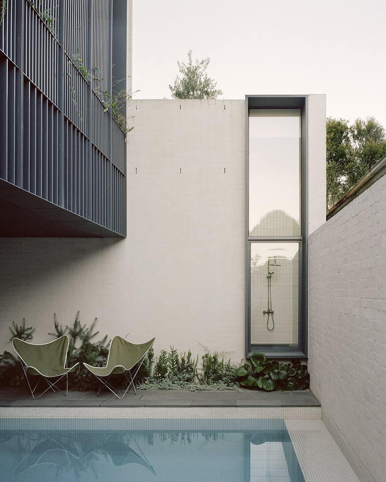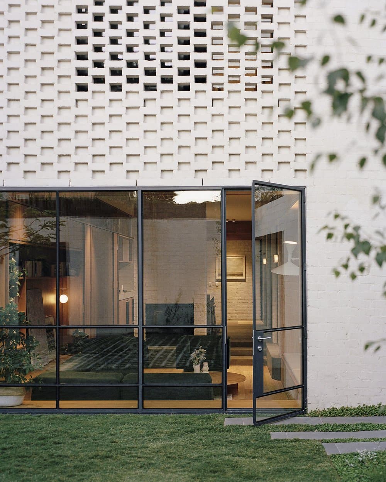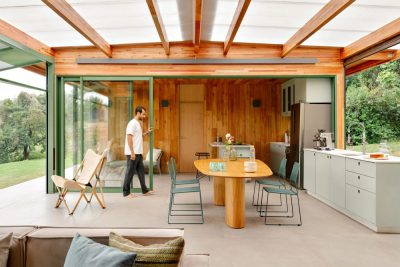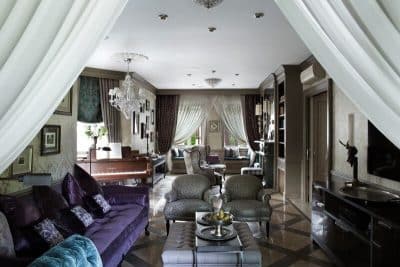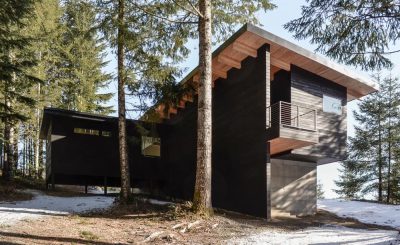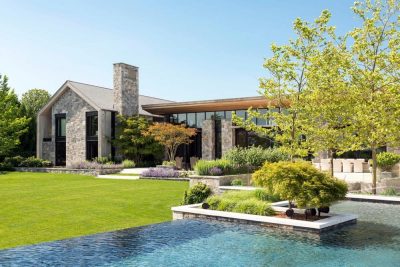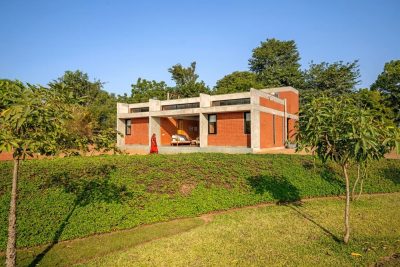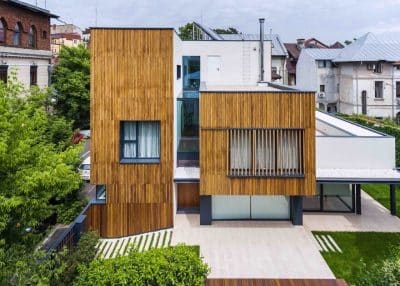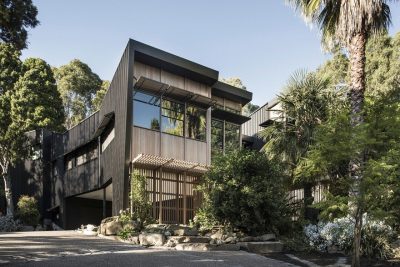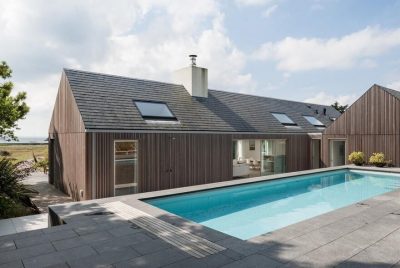Project: 8 Yard House
Architects: Studio Bright
Location: Melbourne, Australia
Completed 2022
Photo credits: Rory Gardiner
Introduction to 8 Yard House
Envisioned by Studio Bright, 8 Yard House stands on a double-fronted plot in North Fitzroy, a neighborhood distinguished by its heritage overlay. This home for a large family reflects the architectural firm’s commitment to crafting adaptable living spaces that deeply connect with the outdoors.
Innovative Distribution of Space and Light
Instead of a traditional layout with a single backyard, 8 Yard House features living spaces extended across the length of the site. A series of outdoor courtyards, varying in size, enhance the home’s spatial dynamics. These courtyards also integrate the interior and exterior environments seamlessly. The living and dining areas are strategically placed along the southern edge to maximize northern light. At the front, the main bedroom includes a private courtyard, while the rear hosts a studio apartment.
Harmonious Integration with Heritage Surroundings
The front elevation aligns with heritage requirements and the neighborhood’s urban fabric. Featuring a perforated brick façade that echoes the street’s rhythm, it also includes a welcoming entryway framed by windows. This design maintains a dialogue with North Fitzroy’s architectural heritage while introducing a contemporary touch.
Expansive Outdoor Interaction
The property boasts eight distinct outdoor areas. A central pool enhances the visual and functional flow of these spaces. Adjacent to the pool, areas for outdoor dining and a BBQ court extend directly from the central living zones, facilitating an effortless indoor-outdoor lifestyle. Additionally, the largest outdoor space lies between the studio, garage, and main house, creating a substantial open area for activities.
Vertical Greenery and Architectural Form
On the upper level, a roof garden with deep planter boxes offers serene street views, providing a private green retreat. The children’s bedrooms are compact yet enriched with study daybeds. These are positioned along a corridor with a double-layered screen of planter boxes and privacy screens. The architectural expression of 8 Yard House is marked by its monumental brick construction, detailed with rhythmic columns and perforations for a robust yet pleasing structure. Furthermore, the upper levels feature finely detailed blue-grey aluminum for screens and planter supports, adding modernity and lightness to the brick’s visual weight.
Conclusion
8 Yard House by Studio Bright exemplifies a sophisticated blend of functional design and aesthetic harmony. The home respects its heritage context while boldly embracing modern living solutions, making it a landmark in North Fitzroy.
